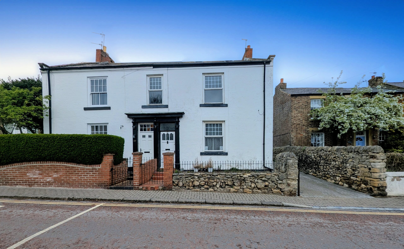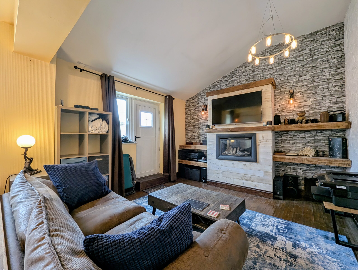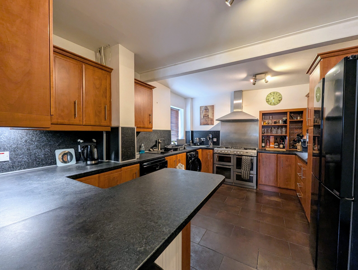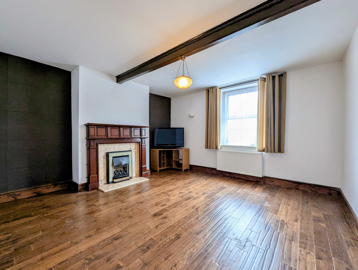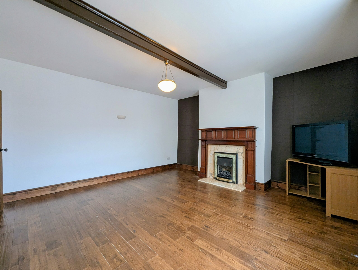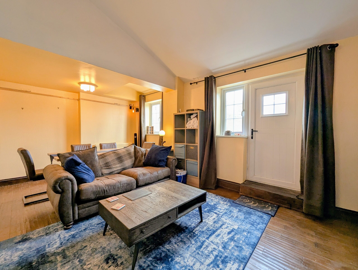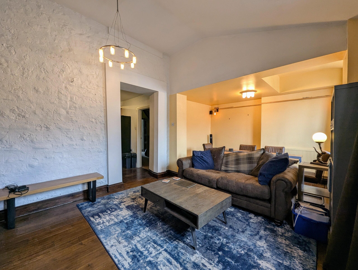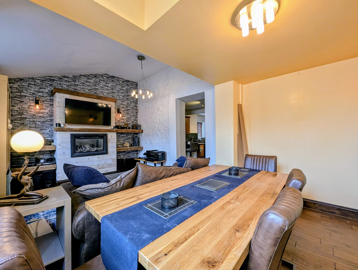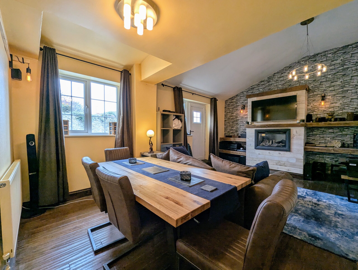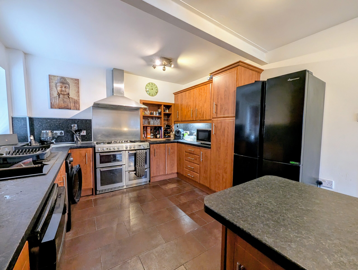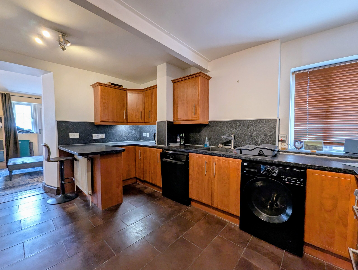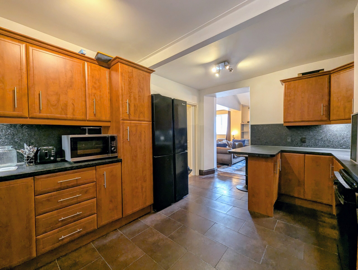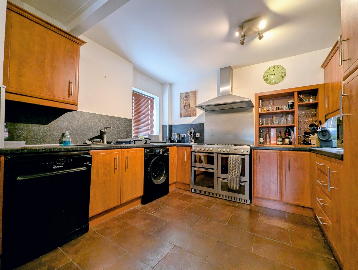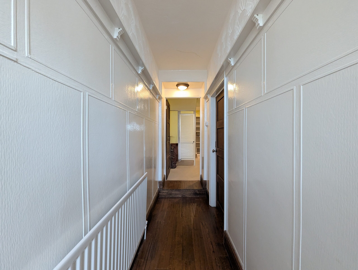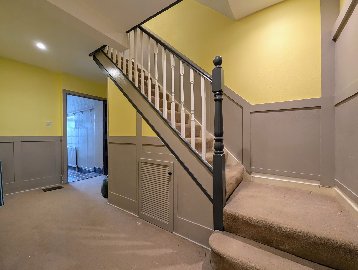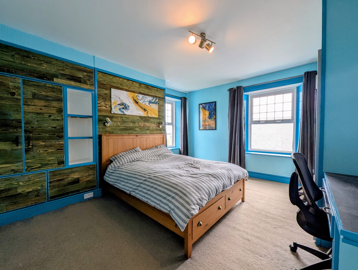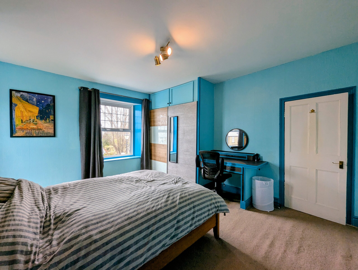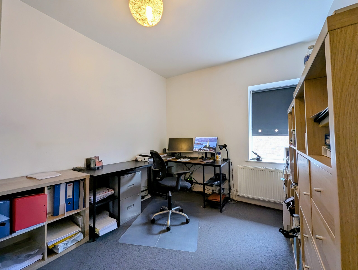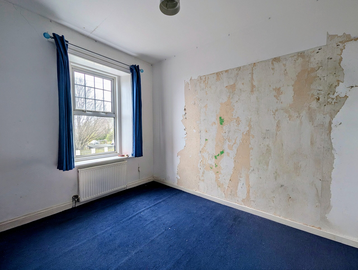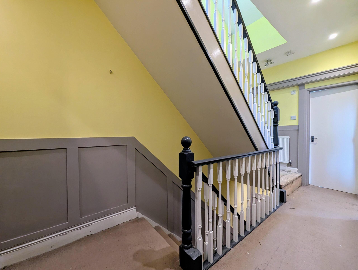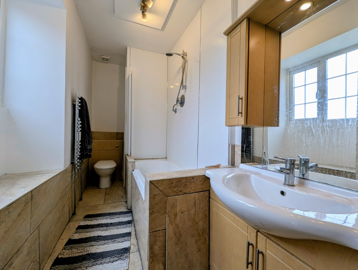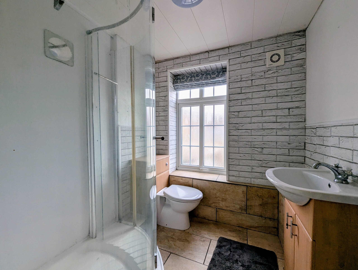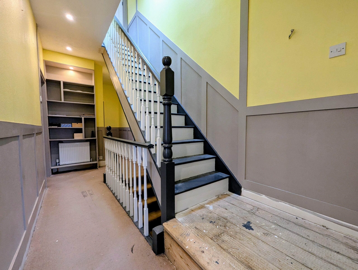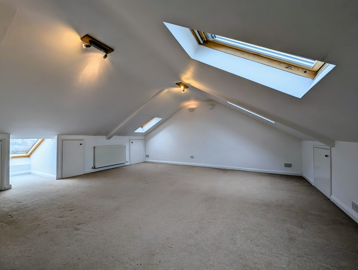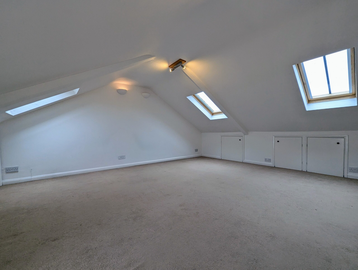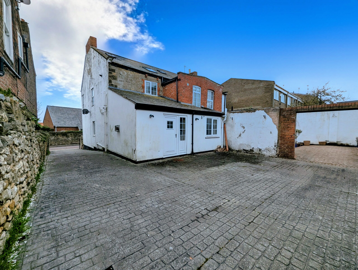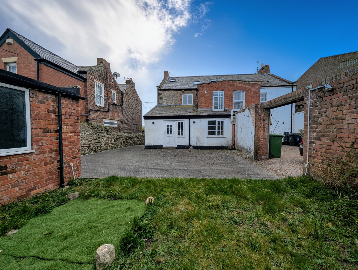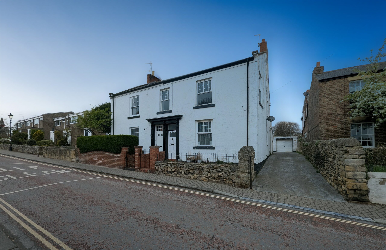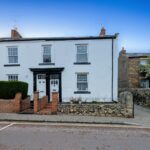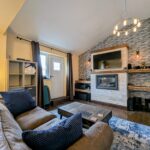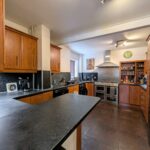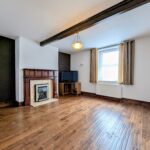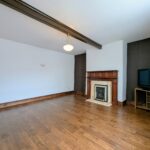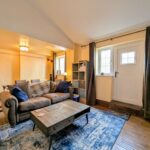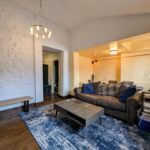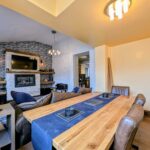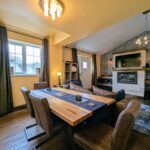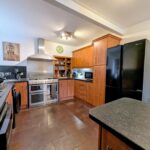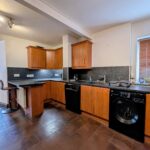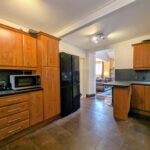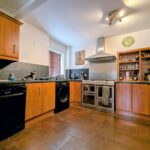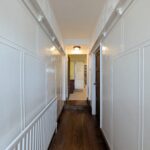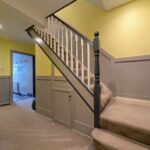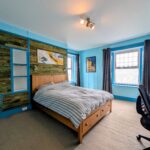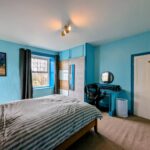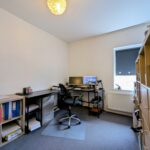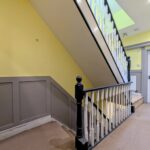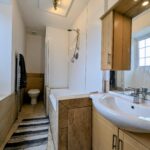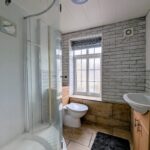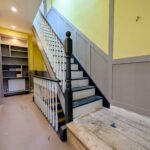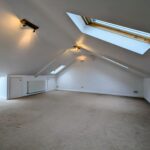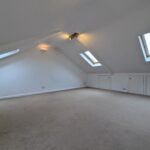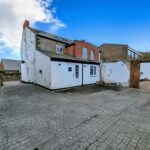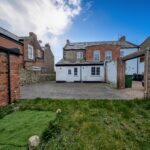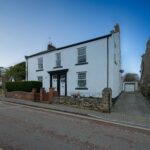Full Details
Nestled in the charming village location of Whitburn, this characterful 4-bedroom semi-detached house presents a unique opportunity for those seeking a spacious family home with ample amenities. Boasting two reception rooms and set over three well-appointed floors, this property offers a plethora of living space without compromising on comfort. This quaint abode is further enhanced by the absence of an onward chain, providing a seamless transition for prospective buyers looking to settle in quickly.
The property itself exudes charm and character, with two bathrooms providing convenience alongside traditional features. Moving outside, the rear of the property beckons with a paved driveway, garage, and lawned area. Shared access to the neighbouring property via the side driveway offers both convenience and a sense of community, creating a harmonious living environment for residents. At the end of the drive, the garage stands, for secure parking or extra storage, ensuring that practicality and functionality are seamlessly integrated into the property's overall appeal.
Auctioneer Comments
This property is for sale by Modern Method of Auction allowing the buyer and seller to complete within a 56 Day Reservation
Period. Interested parties’ personal data will be shared with the Auctioneer (iamsold Ltd).
If considering a mortgage, inspect and consider the property carefully with your lender before bidding. A Buyer Information
Pack is provided, which you must view before bidding. The buyer is responsible for the Pack fee. For the most recent
information on the Buyer Information Pack fee, please contact the iamsold team.
The buyer signs a Reservation Agreement and makes payment of a Non-Refundable Reservation Fee of 4.5% of the purchase
price inc VAT, subject to a minimum of £6,600 inc. VAT. This Fee is paid to reserve the property to the buyer during the
Reservation Period and is paid in addition to the purchase price. The Fee is considered within calculations for stamp duty.
Services may be recommended by the Agent/Auctioneer in which they will receive payment from the service provider if the
service is taken. Payment varies but will be no more than £960 inc. VAT. These services are optional
Lounge / Dining Room 19' 1" x 11' 6" (5.81m x 3.50m)
A well appointed open plan lounge and dining area, featuring a distinguished chimney breast with an integrated electric fire. The room is enhanced by a partially exposed brick wall, offering a blend of character and style. High quality wood flooring extends throughout the space, which also benefits from a double radiator adding comfort. A rear door provides direct access to the garden.
Kitchen 15' 5" x 10' 10" (4.69m x 3.29m)
A well appointed kitchen featuring tiled flooring and a practical breakfast bar, ideal for casual dining. Equipped with a substantial Range cooker and gas hob. A range of wall and base units provides ample storage while the UPVC double glazed window allows for natural light, enhancing the rooms bright and functional atmosphere.
Hallway 27' 9" x 7' 6" (8.45m x 2.28m)
Upon entering the property you are greeted by the bright hallway with panelling to the walls, wood flooring and two double radiators. There is a door separating the hallway which then leads through to the staircase, with built in cupboard for additional storage and built in shelving.
Reception Room 14' 8" x 15' 7" (4.46m x 4.75m)
To the front of the property is the second reception room, featuring high quality wood flooring, a double radiator and a chimney breast with gas fire.
Bedroom One 12' 1" x 14' 8" (3.69m x 4.46m)
Two UPVC double glazed windows offer an abundance of light, looking out to the front of the property. There is a double radiator and built in wardrobes and cupboard for multiple storage solutions.
Bedroom Two 11' 2" x 9' 0" (3.40m x 2.75m)
UPVC double glazed window and single radiator.
Bedroom Three 12' 1" x 9' 1" (3.68m x 2.76m)
UPVC double glazed window, double radiator and fitted wardrobe.
Bathroom 12' 4" x 5' 7" (3.75m x 1.69m)
One of two bathrooms to the first floor, this room benefits from a UPVC double glazed window, heated towel rail and tiled flooring. The bath has an over head shower, sink with under storage and WC.
Bathroom Two 7' 2" x 5' 11" (2.18m x 1.81m)
The second bathroom benefits from a UPVC double glazed window, tiled floors and a heated towel rail. Corner shower with glass screen, WC and wash basin with under storage.
Attic 19' 4" x 16' 5" (5.89m x 5.00m)
This versatile space benefits from UPVC double glazed velux windows, double radiator and storage to the eves.
Arrange a viewing
To arrange a viewing for this property, please call us on 0191 9052852, or complete the form below:

