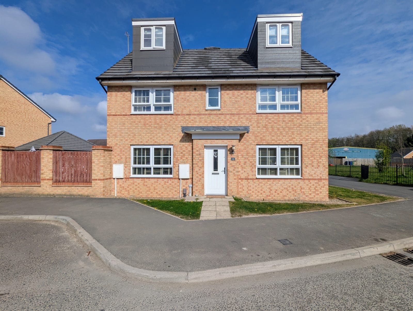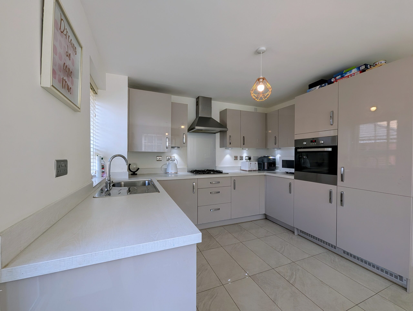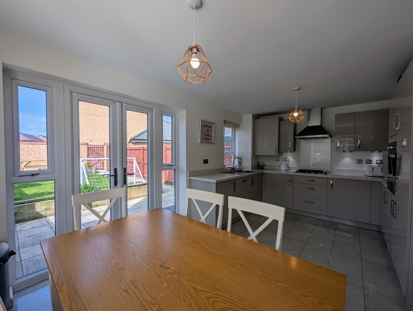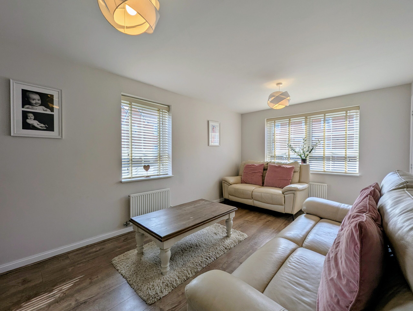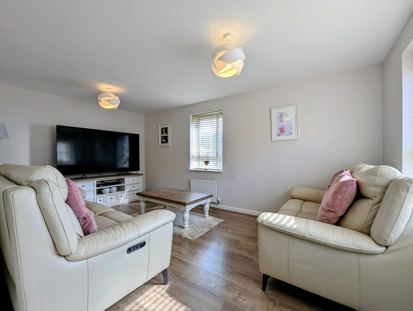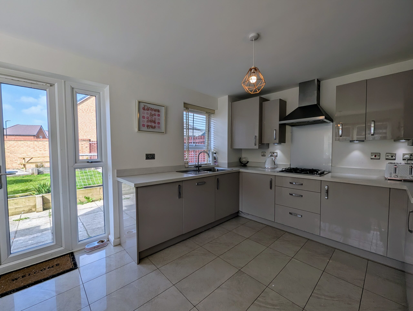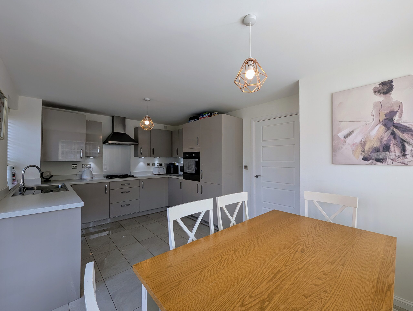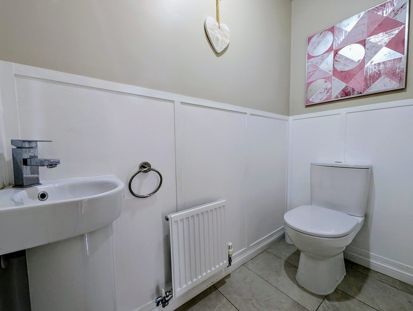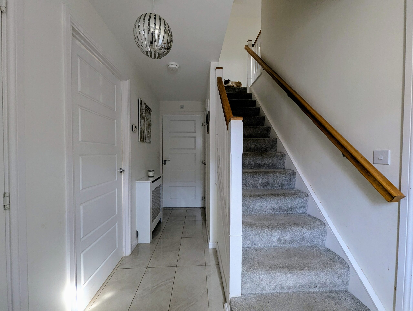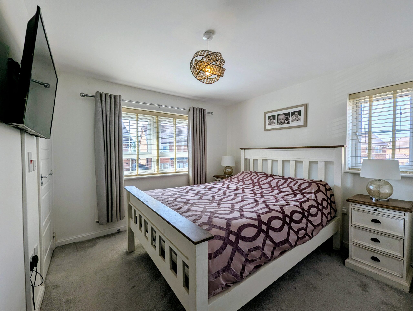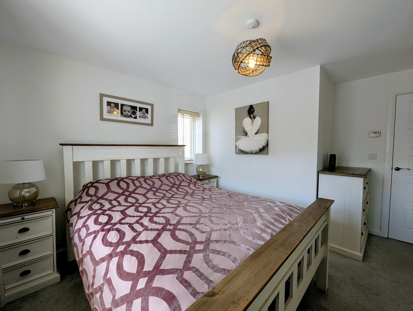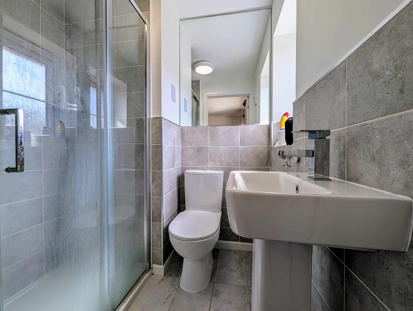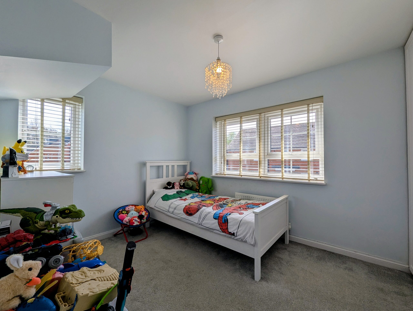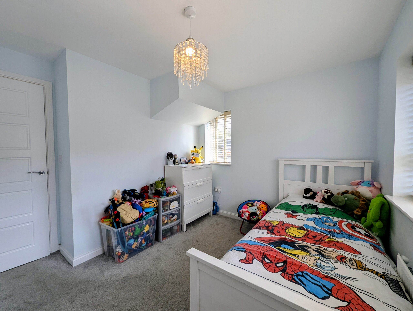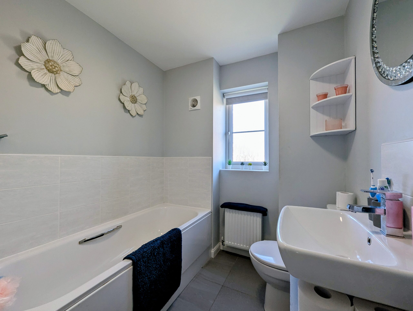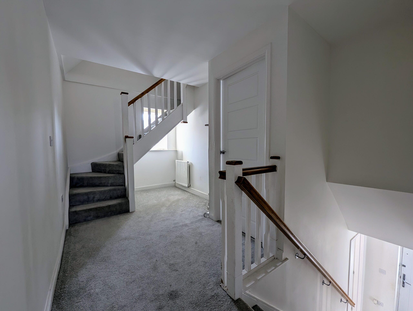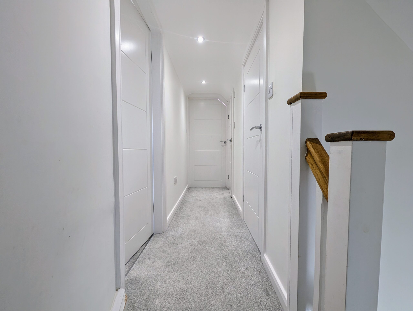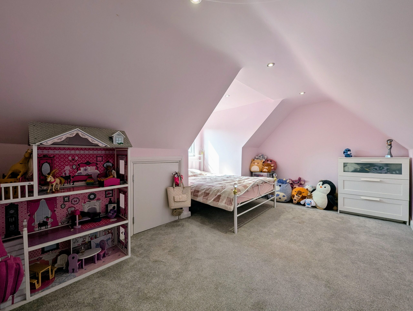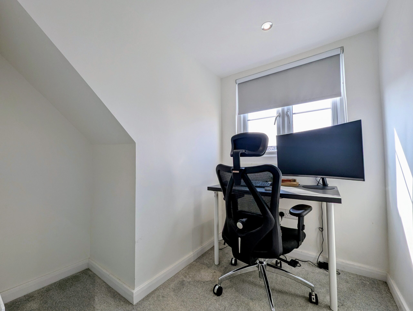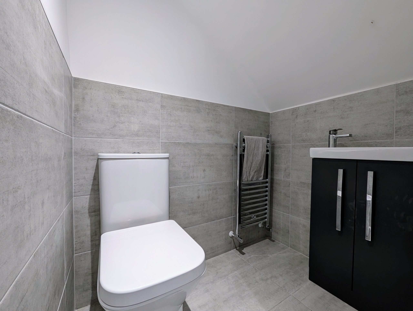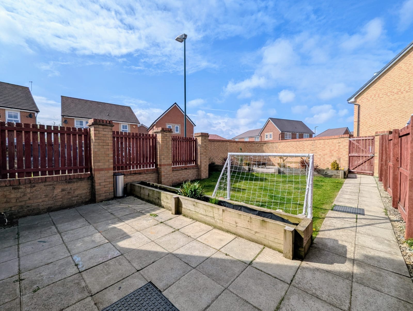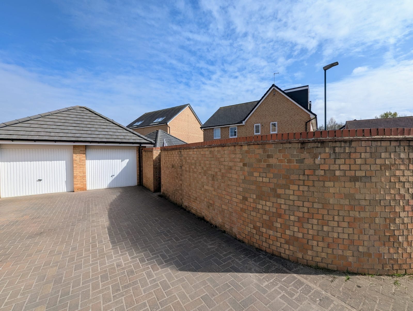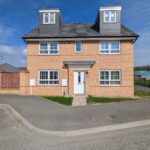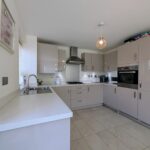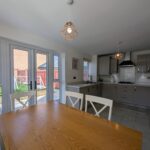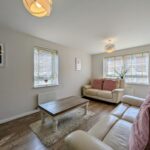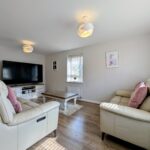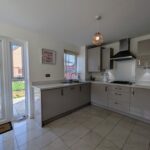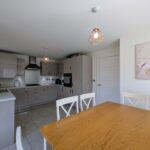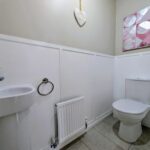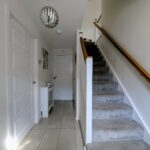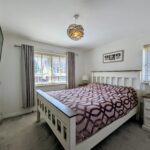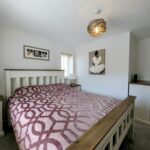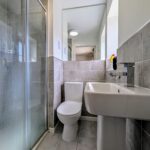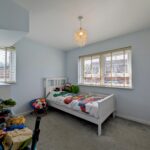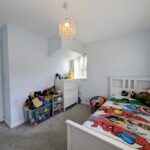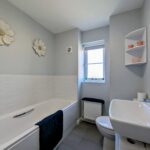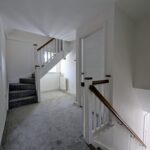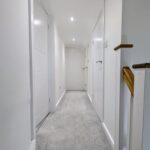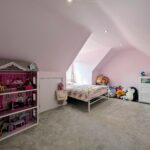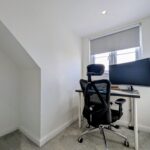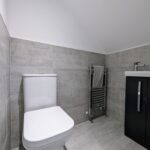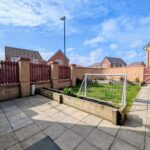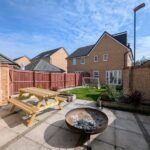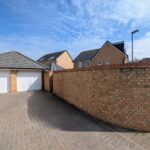Full Details
Nestled in the highly sought after location of Hebburn, this stunning three-bedroom semi-detached house offers the perfect blend of modern living and comfort. Welcoming you with its spacious layout, this family home is spread over three floors, boasting three generously sized double bedrooms, ensuring ample space for the entire family. The master bedroom comes complete with an en-suite for added convenience, while an additional study provides the ideal space for those working from home. With a downstairs WC on the ground floor and a top floor WC, practicality meets style seamlessly in this residence.
Externally, the property offers a well-maintained garden that presents two charming paved patio areas and a lush lawn garden, providing the perfect setting for outdoor relaxation and entertainment. Further complementing this home is the presence of a garage, easily accessible via a gate at the bottom of the garden, making storing your vehicle a breeze. A private driveway adds to the convenience, ensuring ample parking space for both residents and guests. This property truly encapsulates the essence of contemporary living combined with the tranquillity of a well-manicured outdoor space, making it a place to call home for the discerning buyer looking for the perfect balance of comfort and luxury.
Hallway 13' 9" x 6' 8" (4.20m x 2.04m)
Upon entering the property you are greeted by a spacious hallway with two cupboards offering versatile storage space. Double radiator and tiled flooring leads to the downstairs WC.
Lounge 10' 1" x 16' 1" (3.08m x 4.91m)
Two UPVC double glazed windows, a double and single radiator and wood effect laminate flooring throughout.
Kitchen 16' 0" x 11' 0" (4.87m x 3.36m)
The kitchen / diner benefits from UPVC double glazed windows and french doors leading to the garden. A Range of high gloss wall and base units, with integrated appliances including an electric oven, gas hob, dishwasher, washing machine and fridge freezer.
Downstairs WC 5' 9" x 2' 9" (1.75m x 0.84m)
The downstairs WC consists of tiled flooring and part panelled walls, a single radiator, wash hand basin and WC.
First Floor Landing 19' 7" x 7' 0" (5.96m x 2.13m)
The spacious first floor landing provides access to two bedrooms and the family bathroom, with a staircase leading to the second floor. UPVC double glazed window and double radiator.
Bedroom One 12' 0" x 11' 3" (3.67m x 3.42m)
Two UPVC double glazed windows and double radiator. Fitted wardrobes with sliding doors and access to the en-suite.
En Suite 4' 10" x 4' 6" (1.47m x 1.38m)
UPVC double glazed window, tiles to the floor and part tiled walls. Electric walk in shower with glass shower screen, wash basin and WC.
Bedroom Three 10' 6" x 10' 1" (3.19m x 3.07m)
Two UPVC double glazed windows and double radiator. Built in cupboard for additional storage.
Bathroom 8' 2" x 6' 0" (2.50m x 1.84m)
UPVC double glazed window, single radiator and tiled floor. Bath with tap shower attachments, sink with under storage and WC.
Landing 9' 11" x 3' 0" (3.01m x 0.91m)
The second floor landing provides access to bedroom two, a study and WC, as well as a cupboard for additional storage.
Bedroom Two 13' 8" x 11' 1" (4.17m x 3.37m)
UPVC double glazed window, double radiator, spotlights to the ceiling and storage to the eves.
Office 6' 3" x 6' 10" (1.91m x 2.08m)
UPVC double glazed window and spotlights to the ceiling. Currently being used as an office bu the current owners.
Wc 3' 10" x 3' 3" (1.17m x 0.98m)
WC, wash basin with under storage and heated towel rail. Spotlights to the ceiling, part tiled walls and tiled floor.
Arrange a viewing
To arrange a viewing for this property, please call us on 0191 9052852, or complete the form below:

