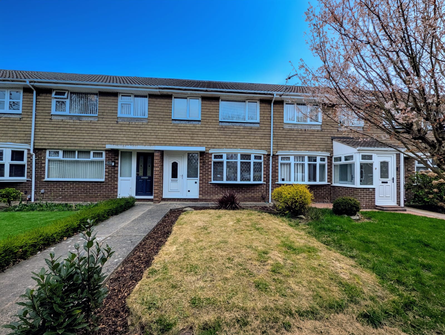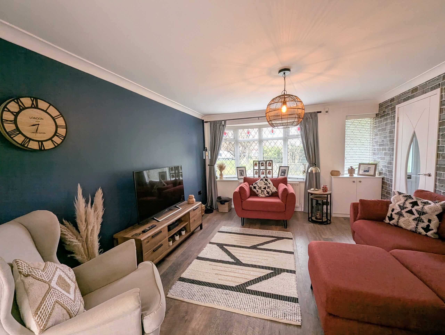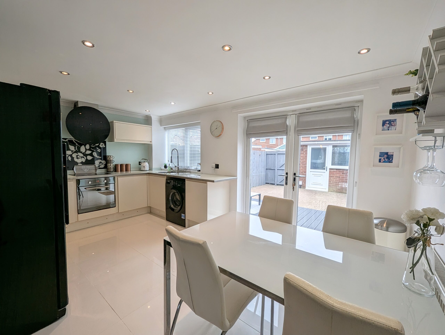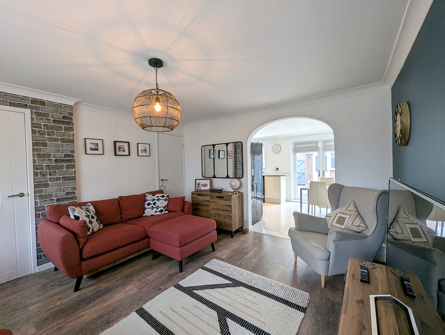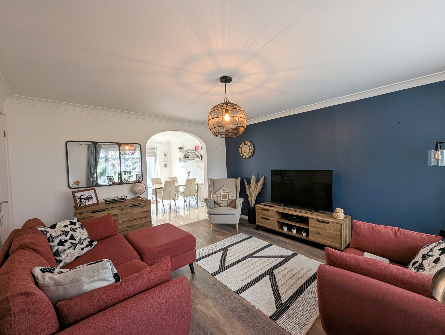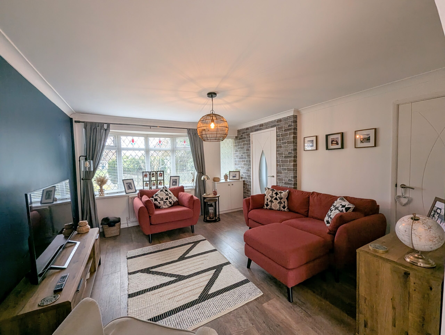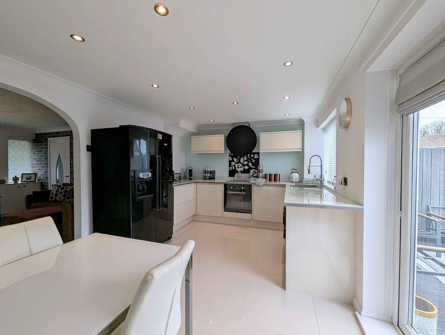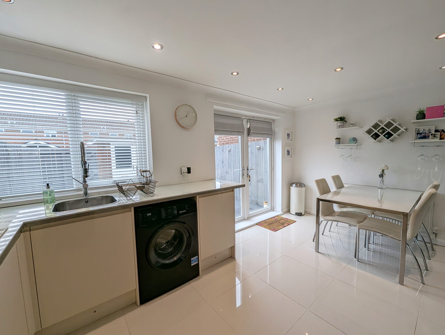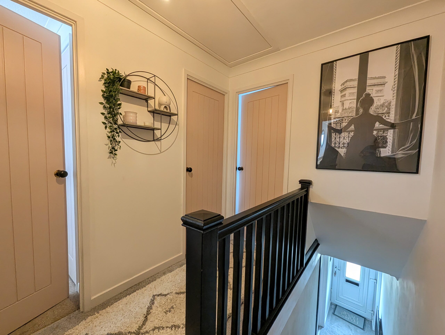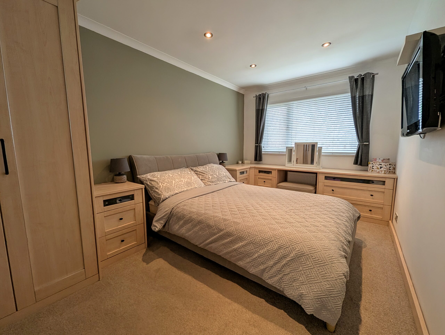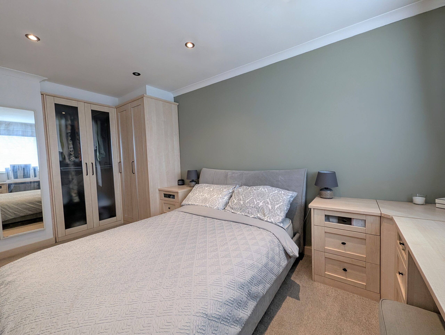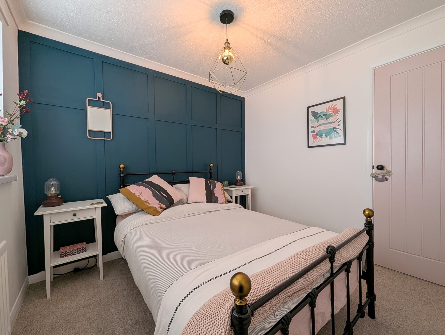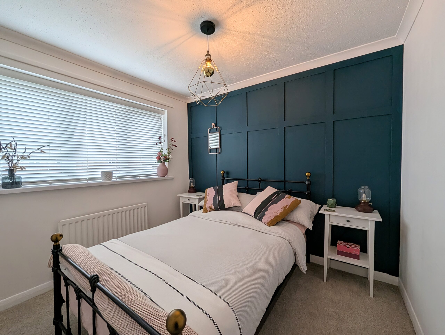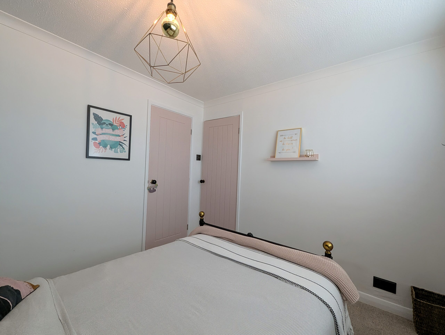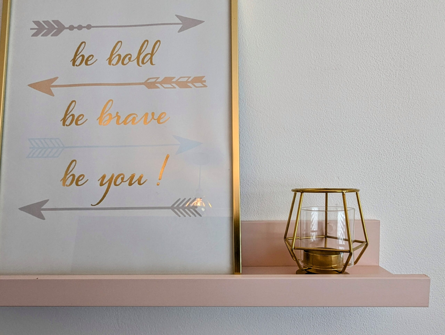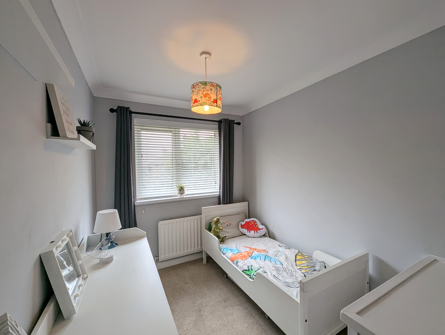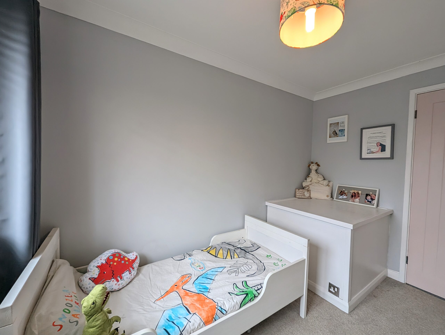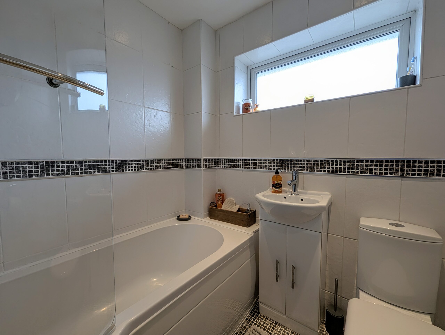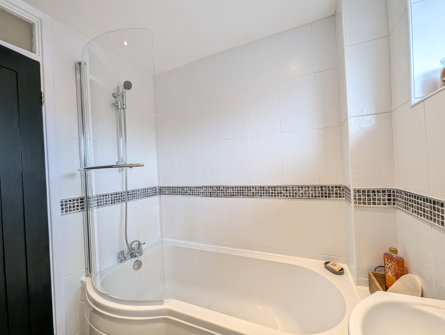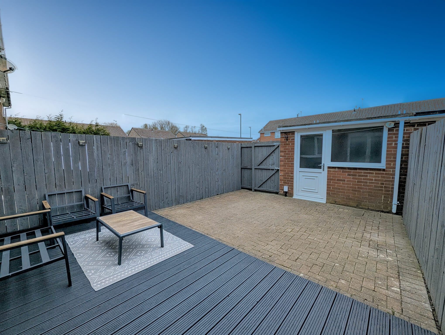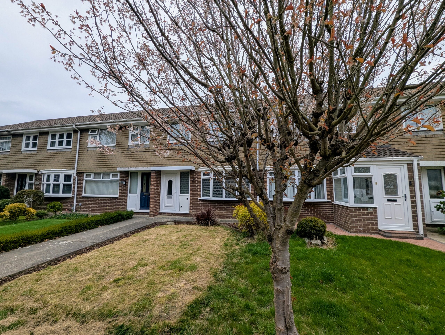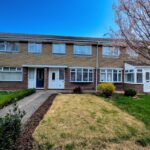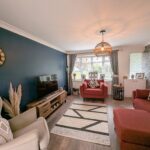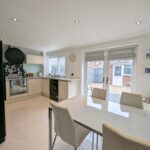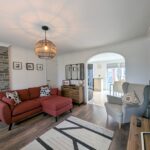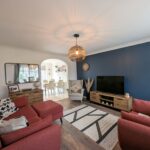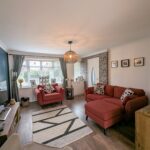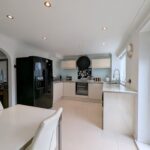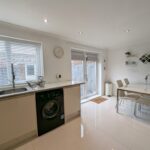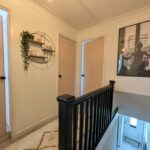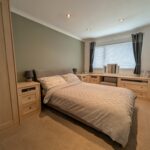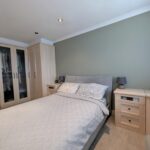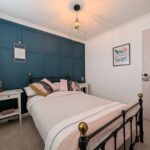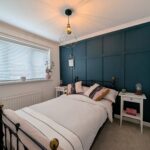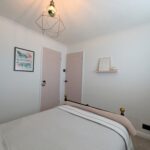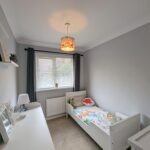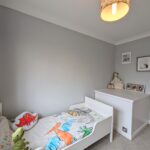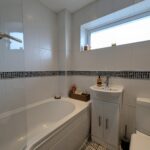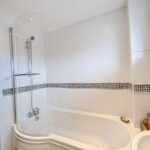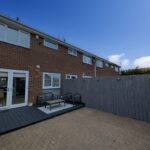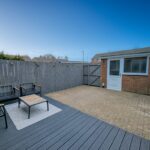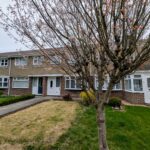Full Details
This beautifully presented three-bedroom mid-terraced house, located in a popular residential estate, offers an ideal family home ready to move into. Upon entering, you are welcomed by a spacious lounge boasting natural light and a warm ambience, creating an inviting atmosphere for relaxation and entertaining. The open plan kitchen diner is thoughtfully designed, providing a modern space for cooking and dining, perfectly suited for every-day living. The property is beautifully decorated throughout with a contemporary finish, ensuring a stylish and comfortable living environment for the new owners to enjoy.
Outside, the property features a front garden with turf and planted borders, creating a welcoming entrance to the home. A path leads to the front door, enhancing the kerb appeal of the property. The rear garden is a private oasis, complete with a decked seating area ideal for al fresco dining and entertaining. The blocked paved area offers low maintenance, perfect for busy lifestyles. Additionally, the garden provides access to the driveway and garage, which features lighting and electricity, making it a versatile space for storage or as a workshop. A door leads from the garage to the rear garden, providing convenient access to both outdoor spaces.
Hallway
Via UPVC door, laminate flooring, radiator and stairs leading to the first floor.
Lounge 13' 3" x 11' 11" (4.04m x 3.64m)
With coving to the ceiling, under stairs storage cupboard, laminate flooring, radiator UPVC double glazed bow window. Leading to Kitchen Diner.
Kitchen Diner 10' 0" x 15' 4" (3.05m x 4.68m)
A range of high gloss wall and base units with contrasting work surfaces. Integrated oven, electric hob and feature circular extractor. Space for fridge freezer and plumbing for washing machine. Coving to the ceiling, spotlights, tiled flooring, radiator, UPVC double glazed window and French doors leading to the rear garden.
First Floor Landing 7' 10" x 6' 4" (2.40m x 1.93m)
With access to the partially boarded loft.
Bedroom One 8' 6" x 13' 7" (2.60m x 4.13m)
With fitted wardrobes and drawers, coving to the ceiling, spotlights, radiator and UPVC double glazed window.
Bedroom Two 9' 1" x 9' 0" (2.78m x 2.75m)
With coving to the ceiling, storage cupboard, radiator and UPVC double glazed window.
Bedroom Three 10' 3" x 6' 9" (3.12m x 2.05m)
Coving to the ceiling, radiator and UPVC double glazed window.
Bathroom 6' 2" x 6' 2" (1.87m x 1.87m)
Three piece suite comprising P-Shaped bath with shower over, low level WC and vanity sink unit with mixer tap. Fully tiled walls and flooring, heated towel rail and UPVC double glazed window.
Arrange a viewing
To arrange a viewing for this property, please call us on 0191 9052852, or complete the form below:

