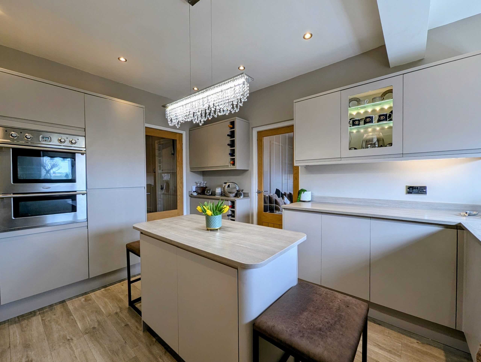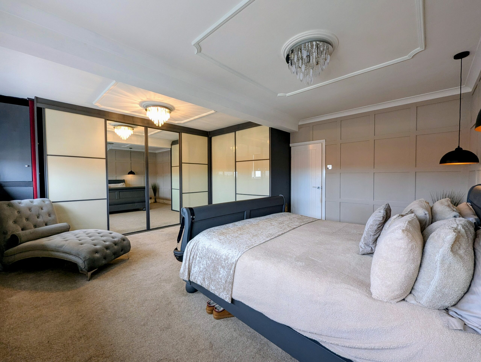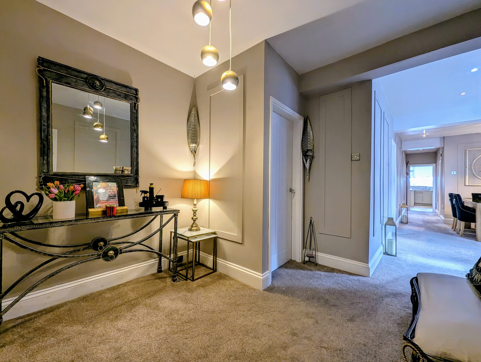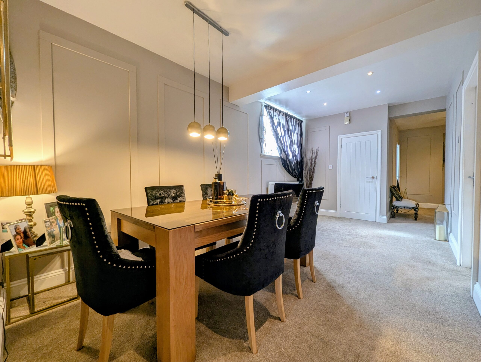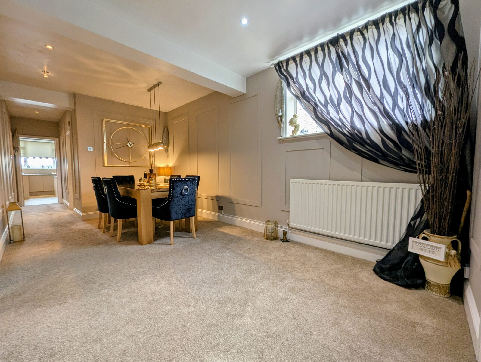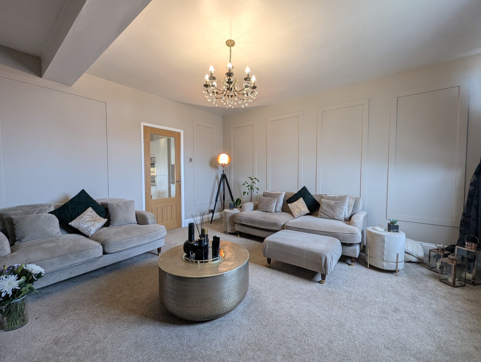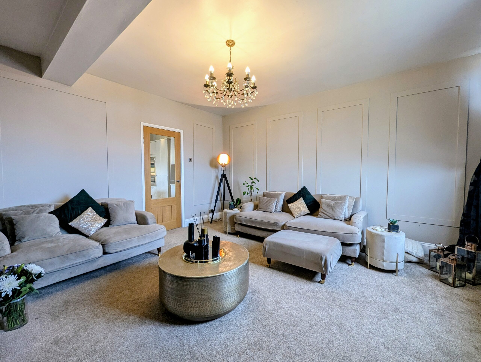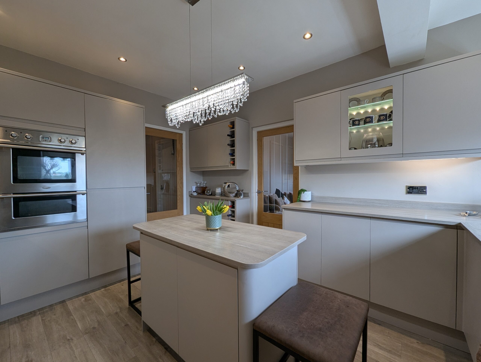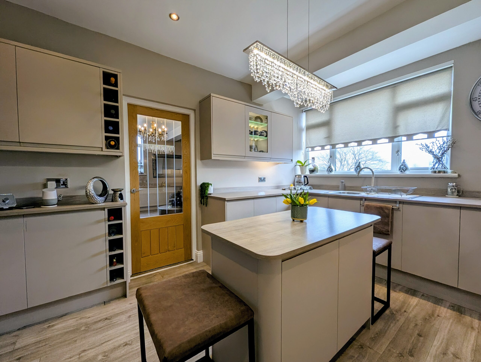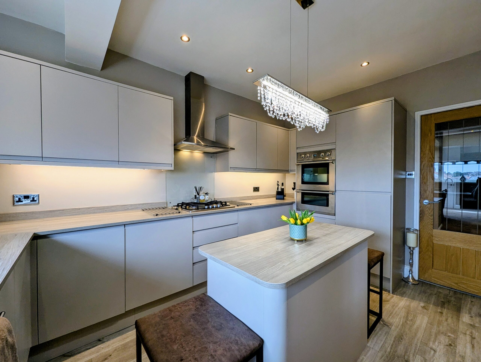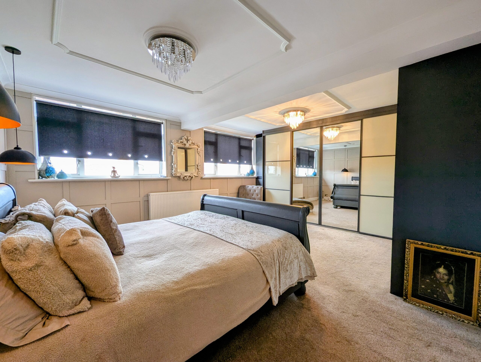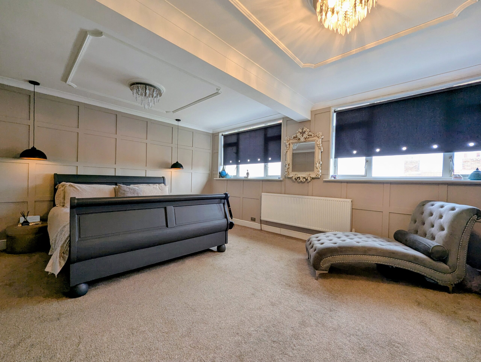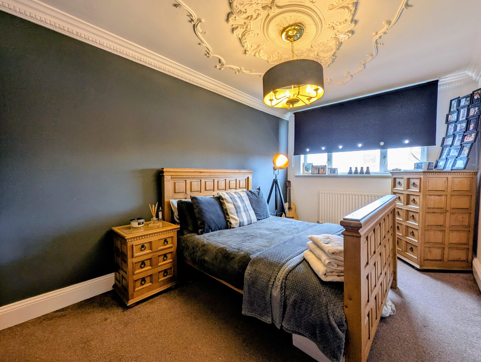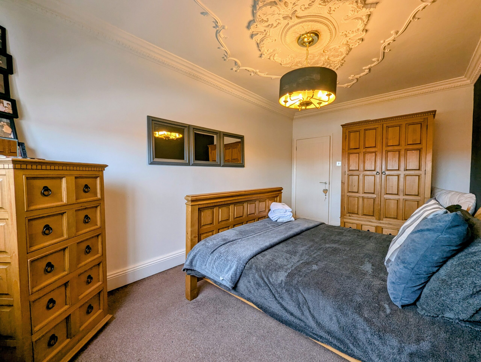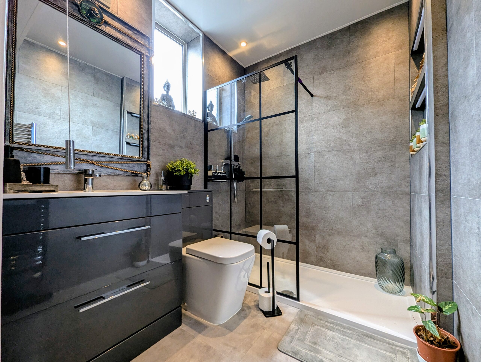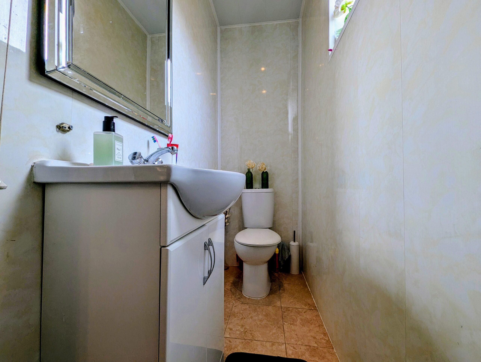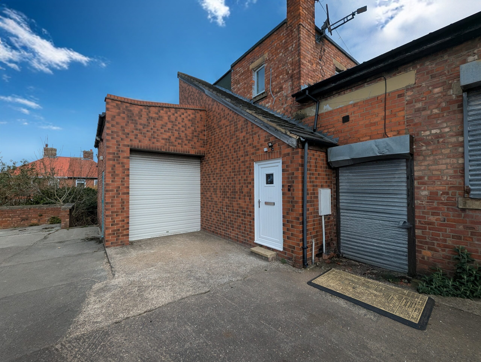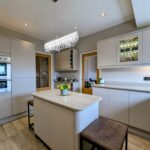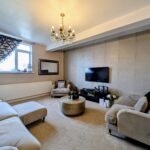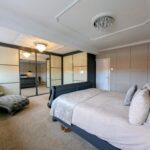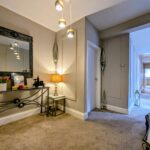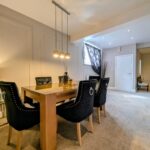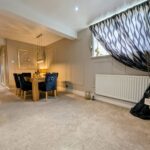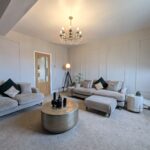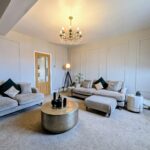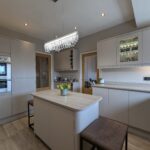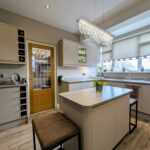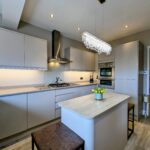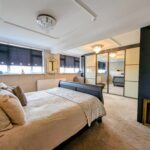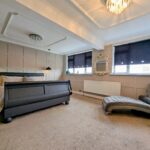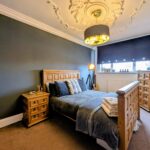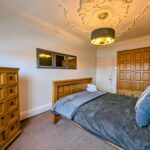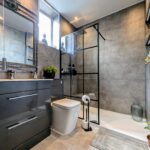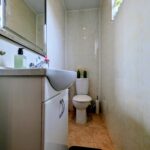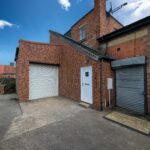Full Details
Introducing this stunning 3-bedroom first-floor flat, located walking distance to Harton Village. Boasting three spacious double bedrooms, this property offers a perfect blend of comfort and style. The interior is thoughtfully designed with stylish decor throughout, creating an inviting atmosphere from the moment you step inside. The modern kitchen is a highlight, providing a sleek and functional space for culinary enthusiasts to enjoy. A utility room adds convenience, while the bathroom exudes contemporary elegance. The living space is versatile, catering to a variety of lifestyle needs and preferences, whether you seek a cosy retreat or an entertaining hub. Situated within walking distance to Harton Village, this residence provides convenience and connectivity to local amenities, schools, and transport links.
Step outside to discover the private garden at the rear of the property. The allocated parking bay ensures ease and security for one car, providing a practical solution for residents with vehicles.
Don't miss the chance to make this delightful flat your own and experience the harmonious blend of modern living and natural beauty in the heart of Harton Village.
Hallway 37' 10" x 9' 4" (11.54m x 2.85m)
The large hallway, repurposed as a dining area, serves as the ventral hub of the home, providing access to all rooms. A UPVC double glazed window allows natural light to brighten the space, while the double radiator provides warmth and comfort. Access to a cupboard for additional storage.
Lounge 12' 11" x 15' 0" (3.94m x 4.56m)
UPVC double glazed window and double radiator. Panelling to the walls for decorative purposes.
Kitchen 14' 1" x 16' 5" (4.28m x 5.00m)
UPVC double glazed window and LVT flooring. Kitchen island with feature light fitting. Integrated appliances, including double electric oven, gas hob and dishwasher. Access to the lounge.
Utility Room 10' 7" x 7' 11" (3.23m x 2.42m)
Range of wall and base units for additional storage. Plumbing for washing machine.
Bedroom One 16' 4" x 15' 11" (4.98m x 4.84m)
Two UPVC double glazed windows and double radiator. Decorative panelling to the walls, fitted wardrobes with mirrored sliding doors.
Bedroom Two 15' 10" x 9' 3" (4.83m x 2.81m)
UPVC double glazed window and double radiator.
Bedroom Three 12' 11" x 9' 7" (3.94m x 2.91m)
UPVC double glazed window and double radiator.
Bathroom 7' 1" x 5' 10" (2.17m x 1.79m)
UPVC double glazed window and heated towel rail. Walk in shower, with glass shower screen, built in sink and toilet unit with additional storage. Fully tiled to the walls and floor.
Wc 5' 7" x 3' 3" (1.71m x 0.98m)
WC with single wash basin with underneath storage and fully tiled walls.
Arrange a viewing
To arrange a viewing for this property, please call us on 0191 9052852, or complete the form below:

