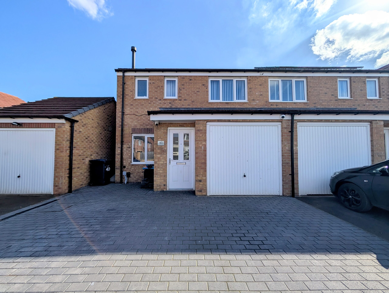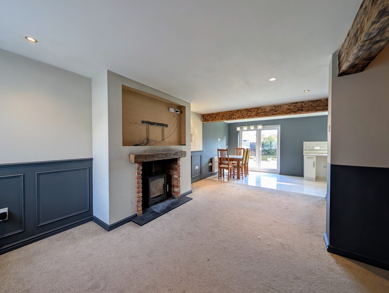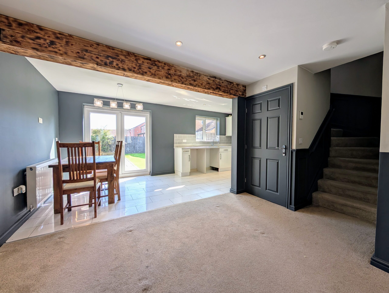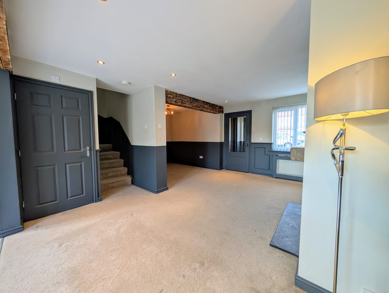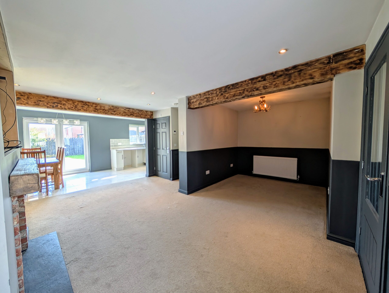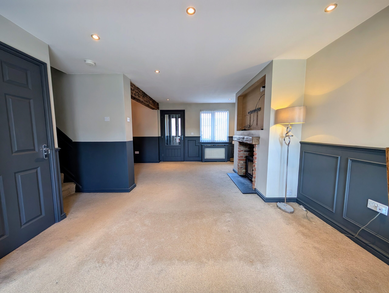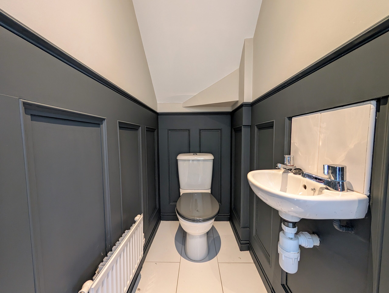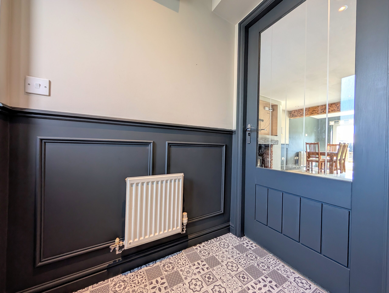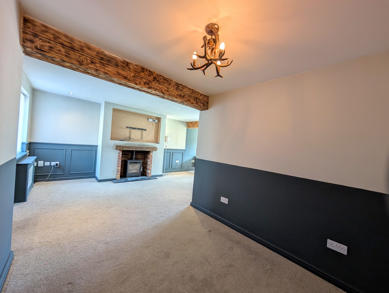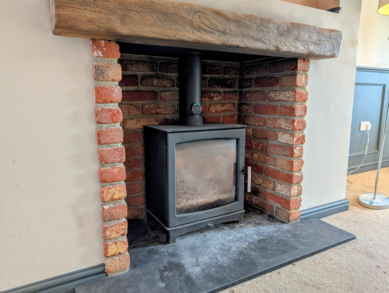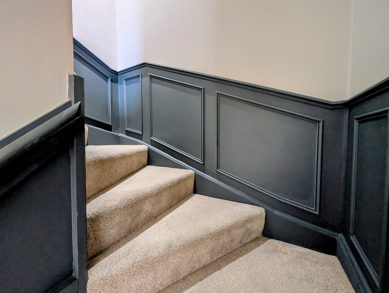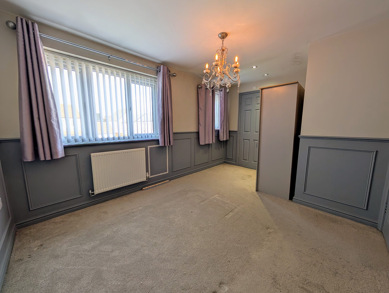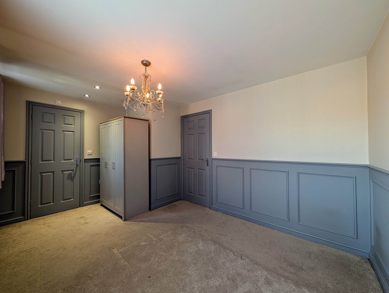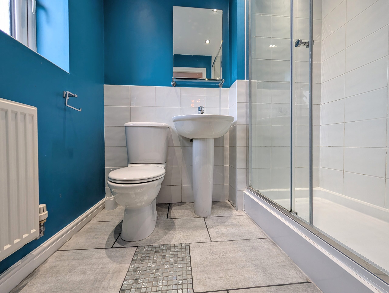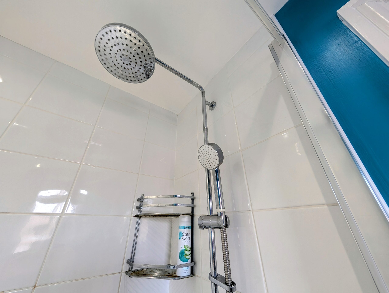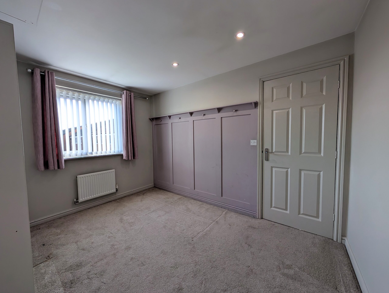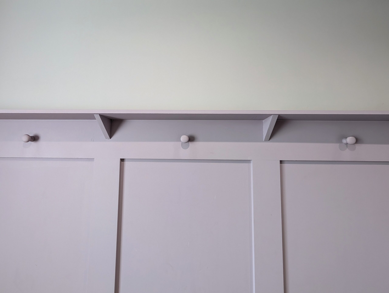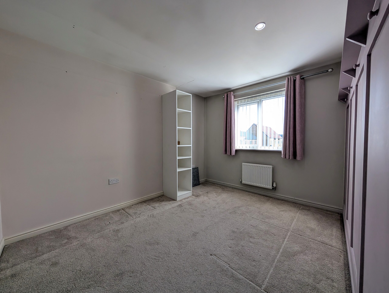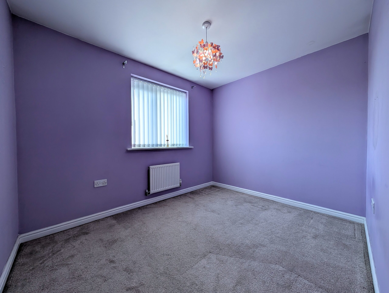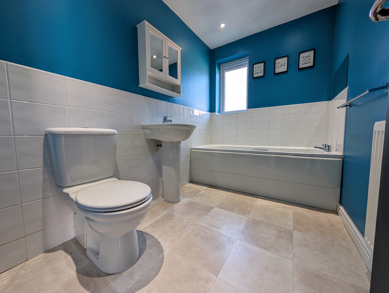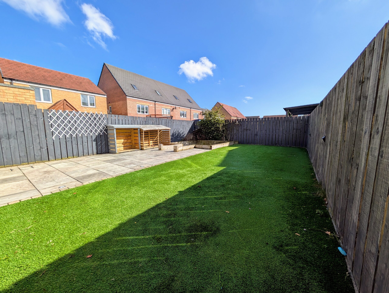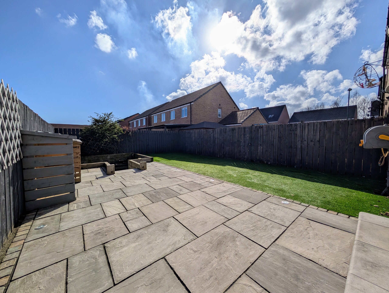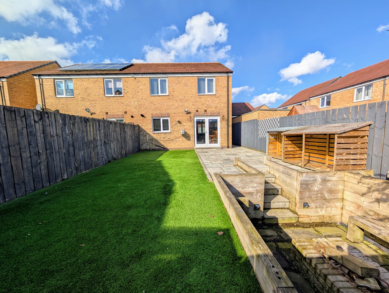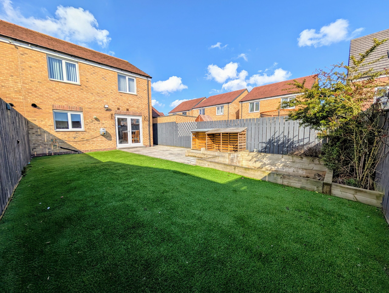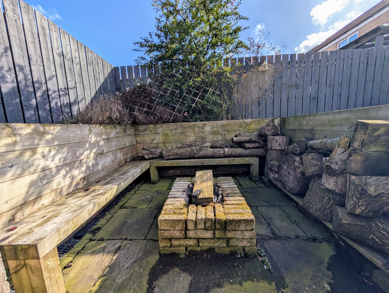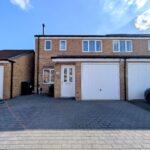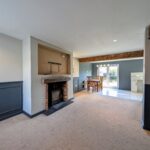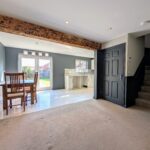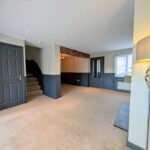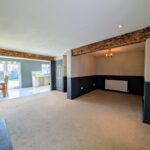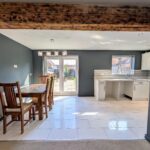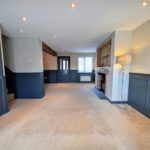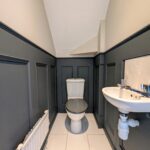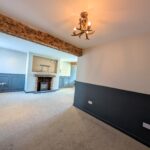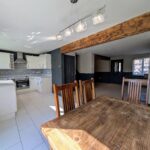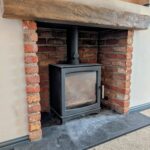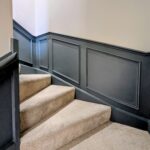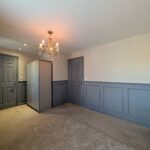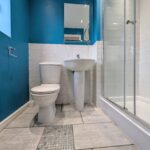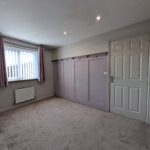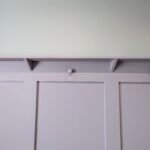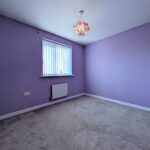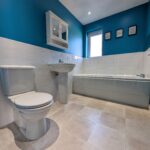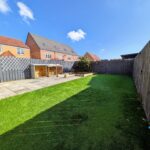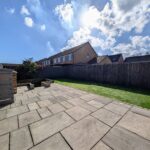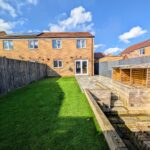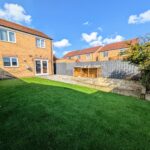Full Details
This stylish home is great for growing families! Upon entering, you are greeted by a stylish hallway that leads through to the lounge and sets the tone for the rest of the property. The ground floor features a thoughtfully laid out open-plan living space, ideal for both relaxing nights in and entertaining guests. The living room flows seamlessly into the dining areas, creating a perfect space for hosting dinner parties or casual gatherings. The home is beautifully styled ‘on trend’ with panelling to walls and exposed feature beams adding character to this modern, new build home. The lounge area has a striking fireplace with log burning fire to cosy up in the colder months. There is an open plan kitchen/diner with French doors leading out to the fabulous, low maintenance rear garden with sunken area, perfect for relaxing around the fire with friends and family. There is also the convenience of a downstairs WC. The panelled staircase leads to the first floor where you will find three generously sized bedrooms, each offering a tranquil retreat at the end of a long day. The master bedroom features a stylish ensuite bathroom, adding a touch of luxury to your daily routine. The remaining two bedrooms are versatile spaces that can easily be transformed into a home office, guest room, or personal gym to suit your lifestyle and there is a modern bathroom finishing this level.
This property also boasts a garage for storage and a double driveway, providing convenient off-street parking for you and your guests. The property is also offered with vacant procession and no onward chain ensures a smooth and hassle-free move-in process.
In conclusion, this stunning semi-detached house offers a blend of sophistication and functionality, making it the perfect place to call home. With its stylish interiors, convenient amenities, and sought-after location, this property is sure to attract those looking for a luxurious living experience. Don't miss out on the opportunity to make this exceptional property your own. Contact us today to schedule a viewing and take the first step towards upscale living in [location].
Entrance Hall 5' 7" x 3' 5" (1.71m x 1.05m)
Via composite door with spotlight to ceiling, panelling to walls, door to garage, radiator and door to lounge.
Lounge 16' 1" x 11' 9" (4.90m x 3.59m)
With panelling to walls, feature log burning stove with floating mantle, TV point, radiator, UPVC double glazed window, stairs to first floor and feature beams to ceiling.
Dining Area/Reception Area 8' 1" x 8' 6" (2.47m x 2.60m)
With feature beam to ceiling, panelling to walls and radiator.
Kitchen/Diner 7' 8" x 18' 11" (2.33m x 5.76m)
Range of wall and base units with complimentary work surfaces, sink with mixer tap and drainer, plumbing for washing machine, integrated oven, hob and extractor hood, tiled splashback, UPVC double glazed window, UPVC double glazed French doors to rear, radiator and tiled flooring.
Downstairs WC 4' 10" x 3' 0" (1.47m x 0.91m)
White two piece suite comprising low level WC and floating wash basin with tiled splashback, panelling to walls, radiator and tiled flooring.
First Floor Landing
With storage cupboard and panelling to walls.
Bedroom 1 14' 0" x 9' 7" (4.27m x 2.92m)
With two UPVC double glazed windows, panelling to walls, spotlights to ceiling and radiator.
Ensuite 4' 7" x 6' 10" (1.39m x 2.08m)
White three piece suite comprising shower cubicle, low level WC and pedestal wash basin, tiled splashback, UPVC double glazed window and radiator.
Bedroom 2 11' 3" x 6' 9" (3.44m x 2.06m)
With spotlights to ceiling, panelling to walls and UPVC double glazed window and radiator.
Bedroom 3 7' 10" x 9' 11" (2.40m x 3.02m)
With UPVC double glazed window and radiator.
Bathroom 8' 8" x 5' 7" (2.64m x 1.71m)
White three piece suite comprising panelled bath, pedestal wash basin and low level WC, UPVC double glazed window, spotlights to ceiling, tiled walls and radiator.
Garage 8' 0" x 7' 7" (2.43m x 2.31m)
For storage with up and over door and electric supply.
Arrange a viewing
To arrange a viewing for this property, please call us on 0191 9052852, or complete the form below:

