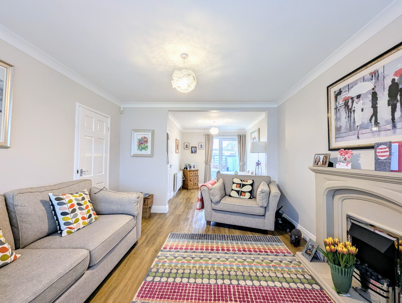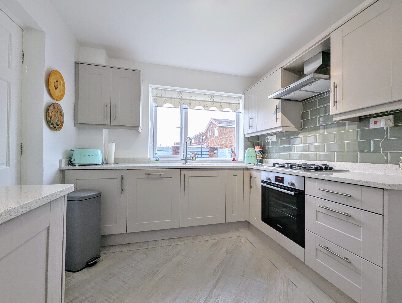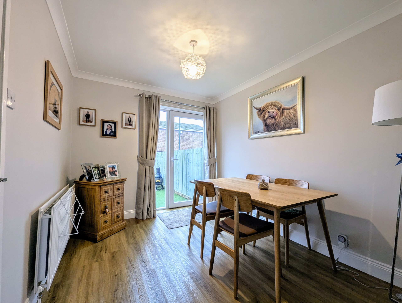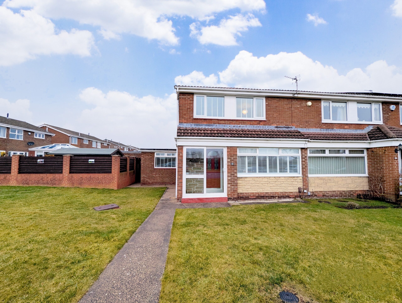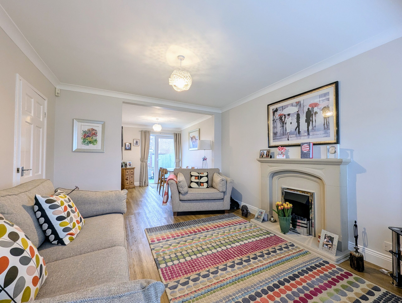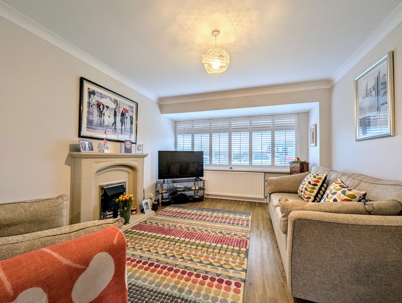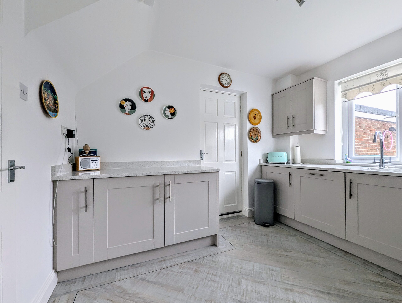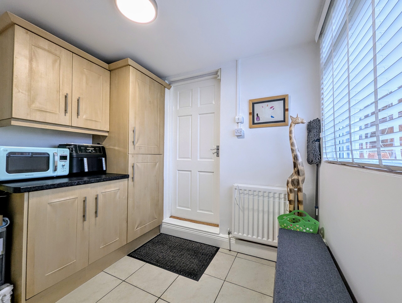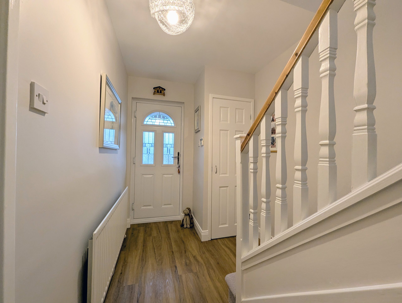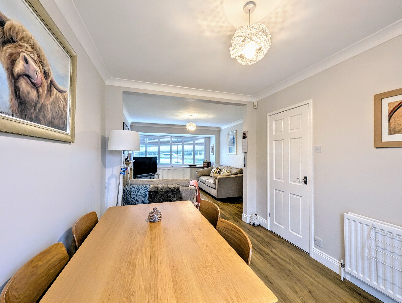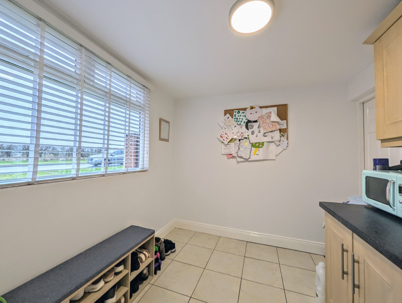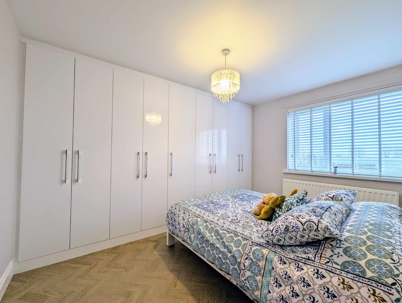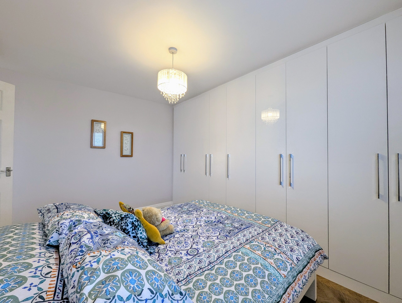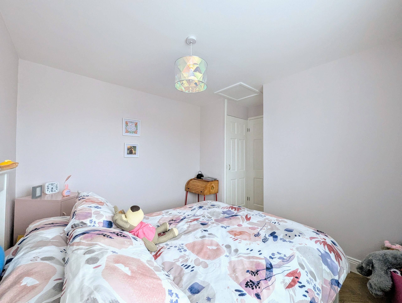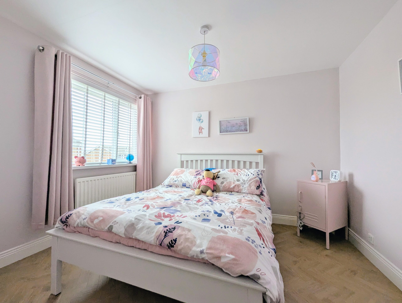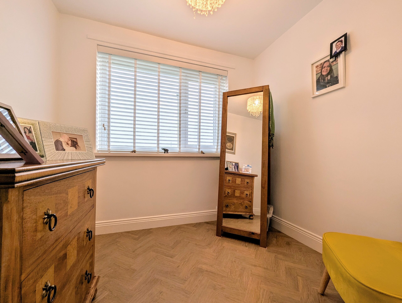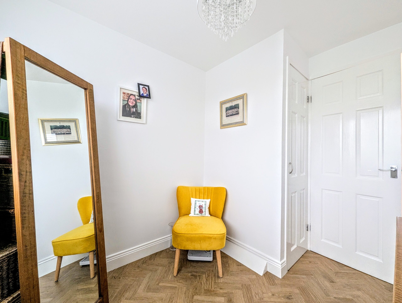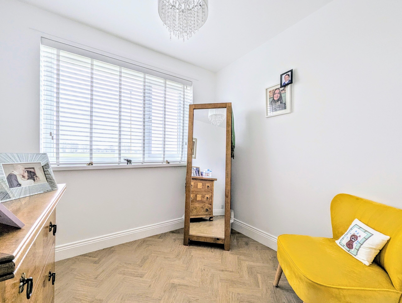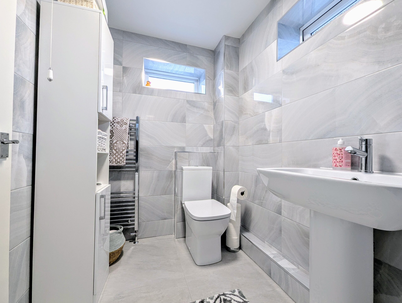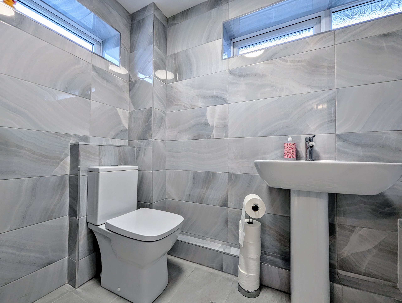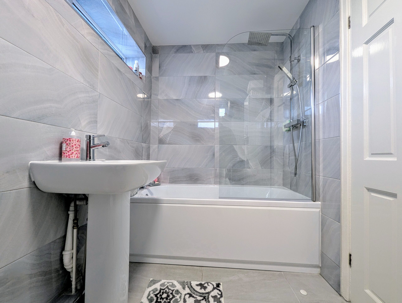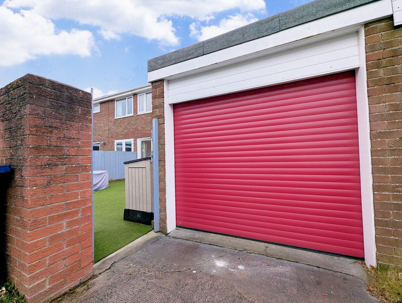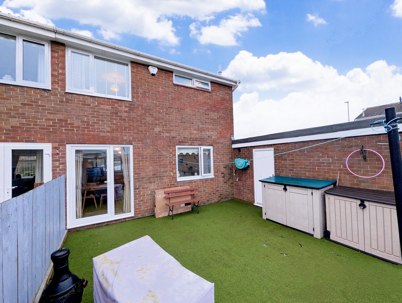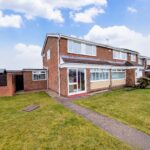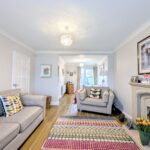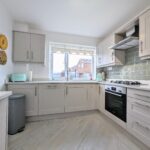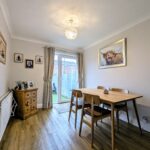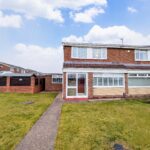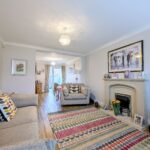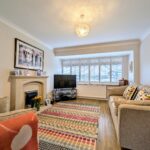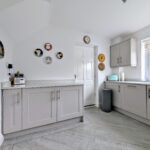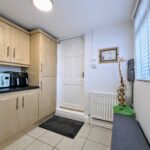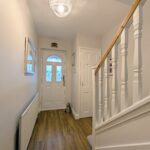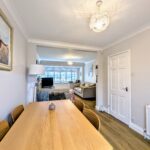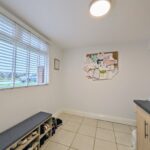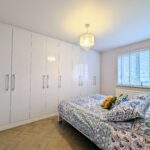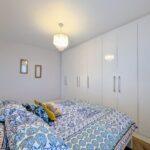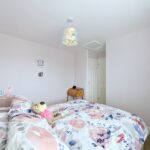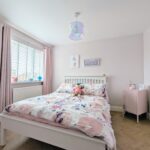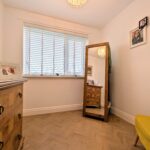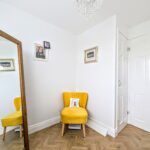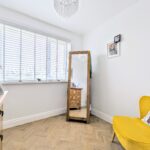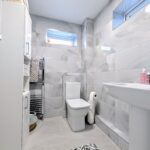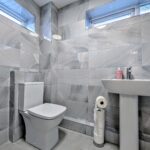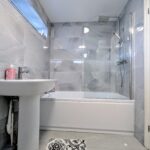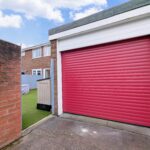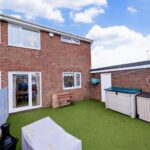Full Details
Nestled within the sought-after Fellgate estate, a stunning 3-bedroom semi-detached house awaits to embrace its new owners. Boasting a perfect blend of modern living and classic charm, this immaculately presented property offers a warm welcome with its spacious layout and exceptional features. Upon entering, you're greeted by two well-proportioned reception rooms, ideal for entertaining guests or enjoying cosy family gatherings. The stylish kitchen is a chef's dream, complete with sleek countertops, modern appliances, and ample storage space to cater to all culinary needs.
Sleeping quarters consist of three generously sized bedrooms, each offering a tranquil retreat for relaxation, while the modern bathroom exudes luxury with its contemporary fittings and soothing colour palette. Additional conveniences include a utility room for laundry tasks and a garage providing secure parking and storage solutions. Every corner of this home has been meticulously maintained and beautifully decorated, ensuring a harmonious ambience throughout. With close proximity to transport links, this property promises both convenience and connectivity for its residents, making it an ideal choice for those seeking a well-rounded lifestyle in a thriving community.
Step outside to discover a landscape of tranquillity and charm in the form of the property's outside space. The landscaped front garden sets a picturesque scene with lush turf and a welcoming path leading to the entrance. Meanwhile, the low-maintenance rear garden offers a private oasis for outdoor gatherings and peaceful moments of solitude. Enclosed for privacy and security, this outdoor haven features artificial turf and raised planters, creating a serene backdrop for relaxation. Accessible via a gate and a door to the garage, the rear garden provides seamless connectivity for effortless indoor-outdoor living.
Completing this outdoor sanctuary is the garage, equipped with an electric roller shutter door, lighting, and plumbing for a washing machine. Offering both practicality and convenience, this space is accessible from both the utility room and the rear garden, ensuring ease of use for various tasks and activities. Whether it's gardening, DIY projects, or simply enjoying the fresh air, the outside space of this property caters to a myriad of lifestyles, promising endless possibilities for outdoor enjoyment and relaxation.
Porch
Via sliding glazed door, tiled floor and access to the hallway.
Hallway 11' 9" x 6' 3" (3.57m x 1.90m)
Via composite door, storage cupboards, LVT Karndean flooring, radiator and stairs leading to the first floor.
Living Room 11' 5" x 14' 3" (3.48m x 4.34m)
With coving to the ceiling, feature electric fire with glow and surround, LVT Karndean flooring, fitted shutters to the windows, radiator and UPVC double glazed window.
Dining Room 10' 8" x 8' 8" (3.24m x 2.63m)
With coving to the ceiling, LVT flooring, radiator and UPVC double glazed door leading to the rear garden.
Kitchen 9' 5" x 10' 8" (2.88m x 3.25m)
A range of shaker style wall and base units with Quartz worksurfaces with inset sink and upstands. Integrated oven, gas hob and extractor hood. Integrated dishwasher and fridge freezer, tiled splashback, LVT Karndean flooring, radiator, UPVC double glazed window and door leading to the utility room.
Utility Room 8' 0" x 10' 2" (2.45m x 3.10m)
A range of wall and base units with contrasting worksurfaces. Plumbing for washing machine, tiled flooring, radiator, UPVC double glazed window and door to the garage.
First Floor Landing 7' 10" x 6' 2" (2.39m x 1.89m)
With UPVC double glazed window and doors leading to the first floor rooms.
Bedroom One 11' 11" x 9' 7" (3.63m x 2.93m)
With fitted wardrobes, LVT herringbone flooring, radiator and UPVC double glazed window.
Bedroom Two 10' 8" x 11' 7" (3.24m x 3.54m)
Storage cupboard, loft access, LVT herringbone flooring, radiator and UPVC double glazed window.
Bedroom Three 7' 7" x 8' 11" (2.32m x 2.71m)
With storage cupboard, LVT herringbone flooring, radiator and UPVC double glazed window.
Bathroom 8' 7" x 5' 3" (2.61m x 1.61m)
Three piece suite comprising panelled bath with shower over and shower screen, low level WC and pedestal sink with mixer tap. Fully tiled walls and flooring, heated towel radiator and UPVC double glazed windows.
Arrange a viewing
To arrange a viewing for this property, please call us on 0191 9052852, or complete the form below:


