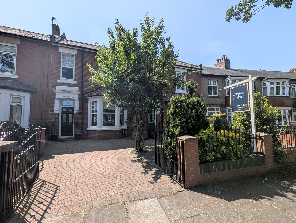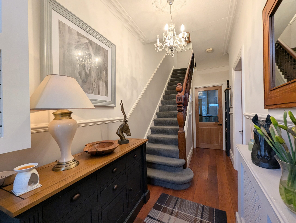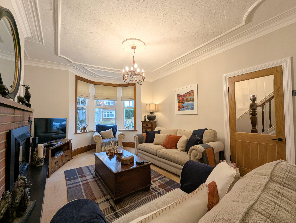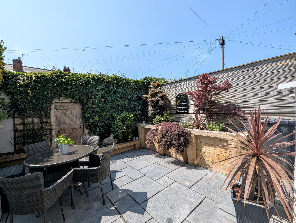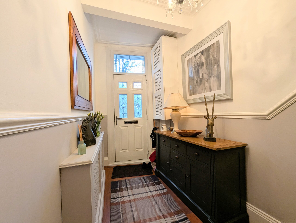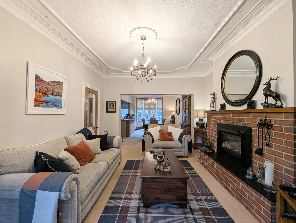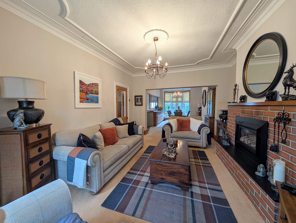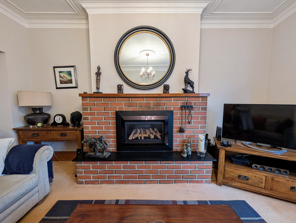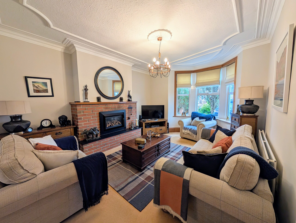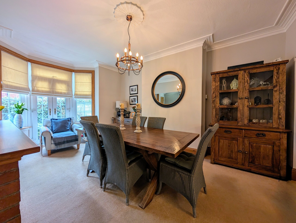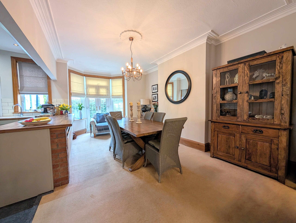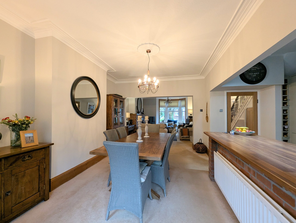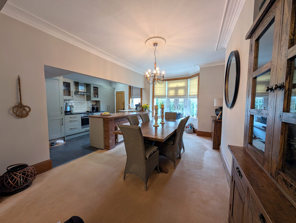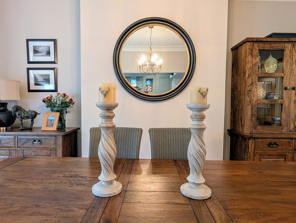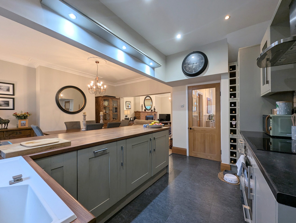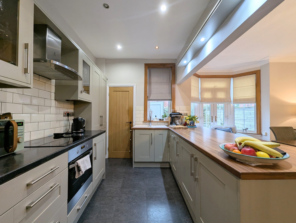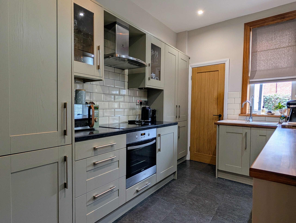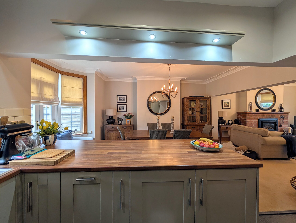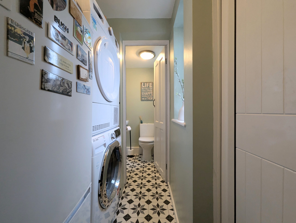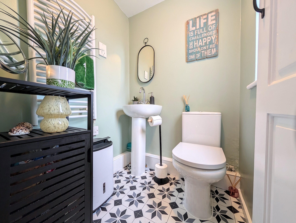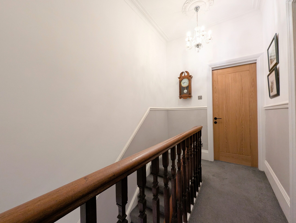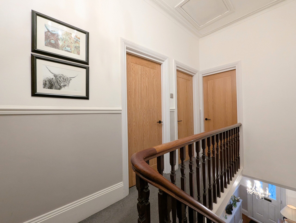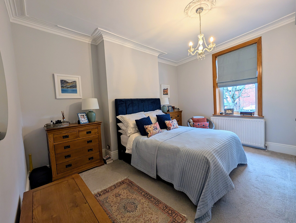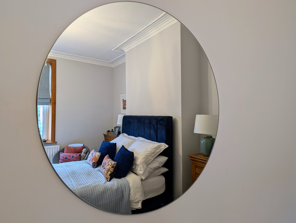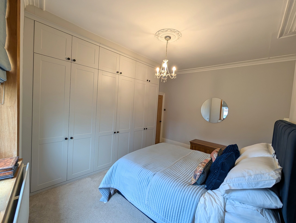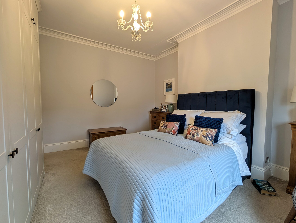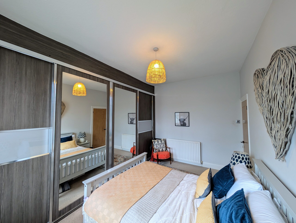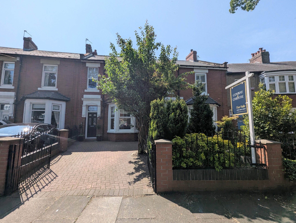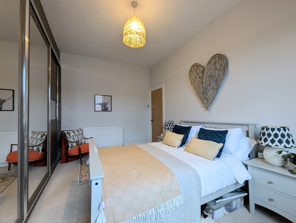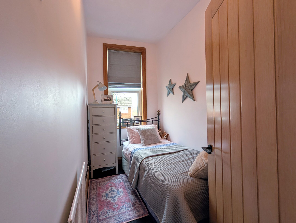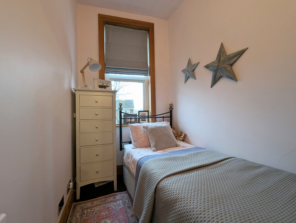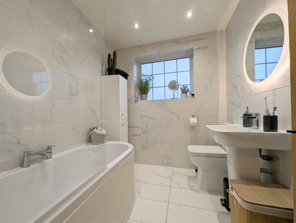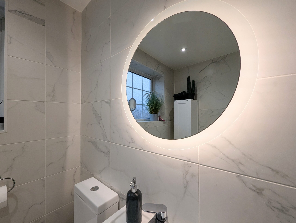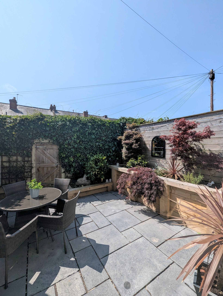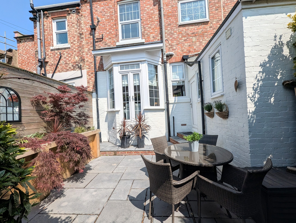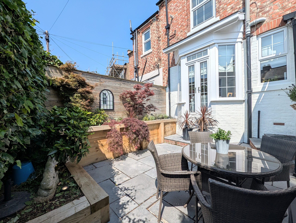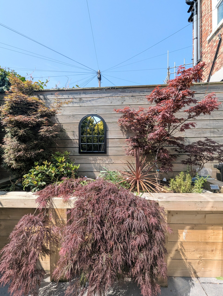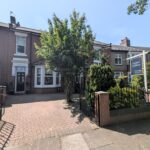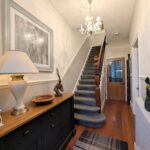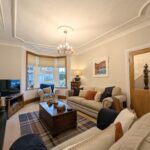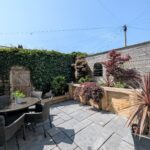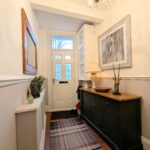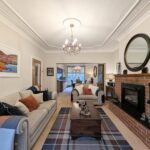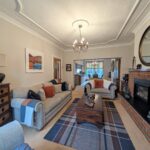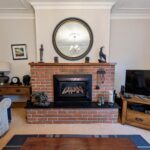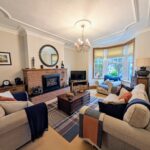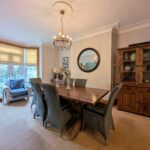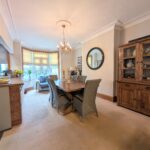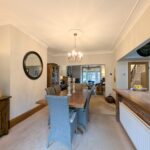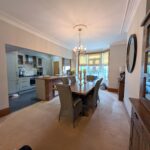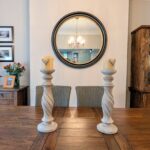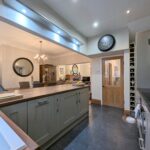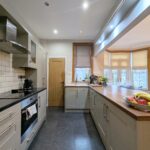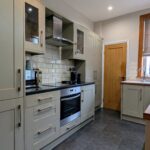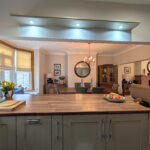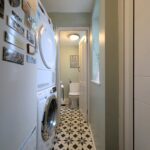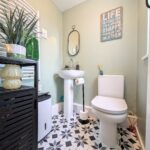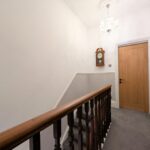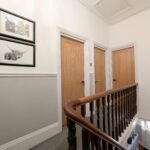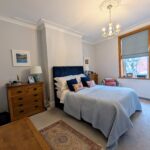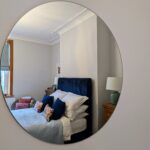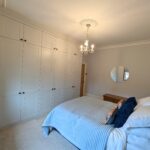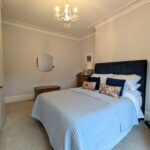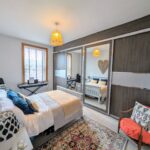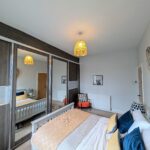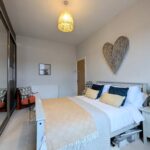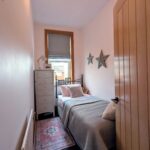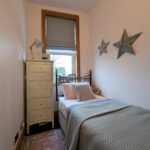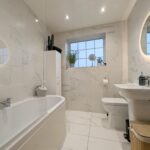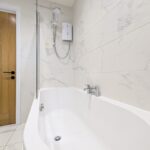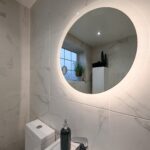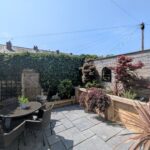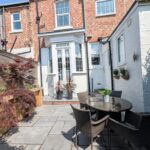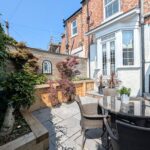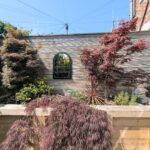Full Details
This wonderful period terrace home offers the perfect blend of contemporary design and functionality. The property boasts a spacious layout with an open-plan living area, allowing for seamless flow between the living room, dining area, and stylish integrated kitchen. The traditional shaker style kitchen is equipped with integrated appliances. The dining area has French doors opening into the rear garden that would make a lovely Juliette Balcony. The lovely lounge has a feature fireplace and a bay window. Convenience is key, with a downstairs WC providing added practicality and a utility area. Upstairs, two of the three bedrooms feature fitted wardrobes, maximising storage space and adding a touch of elegance to the rooms. The modern bathroom ensures that every aspect of this home exudes sophistication. To top it off, the property benefits from a south-facing rear garden, ideal for soaking up the sun and enjoying outdoor entertainment.
Outside, this property continues to impress with its well-kept outdoor spaces. A block-paved driveway at the front of the house provides ample off-road parking, ensuring there is always space for your vehicles. There is also the advantage of an EV charging point. The enclosed rear garden offers privacy and tranquillity, featuring a paved patio perfect for al fresco dining or relaxing with a good book. Raised planted borders add a touch of greenery, creating a serene oasis within the property. Outdoor lighting enhances the ambience, allowing you to enjoy the garden long after the sun sets. This meticulously maintained outdoor space truly complements the charm and functionality of the property, making it a desirable home for those seeking a perfect balance between indoor comfort and outdoor relaxation.
Entrance Hallway 17' 0" x 5' 7" (5.17m x 1.70m)
Via composite door, dado rail, radiator, stairs to first floor and solid oak effect flooring.
Lounge 21' 0" x 11' 9" (6.40m x 3.57m)
With coving to ceiling, ceiling rose, TV point, UPVC double glazed bay window, oak and glass door, radiator and brick feature fireplace with gas fire.
Dining room 17' 8" x 11' 9" (5.38m x 3.57m)
With coving to ceiling, ceiling rose, UPVC double glazed French doors, radiator and open to lounge and kitchen.
Kitchen 15' 3" x 4' 5" (4.64m x 1.35m)
Range of wall and base units with wood surfaces, integrated oven hob and extractor hood, wine rack, integrated fridge/freezer, integrated dishwasher, spotlights to ceiling, tiled splash back, UPVC double glazed window.
Utility Area 4' 2" x 5' 9" (1.28m x 1.74m)
With plumbing for washing machine, tiled effect flooring, spotlights to ceiling, UPVC door to the rear garden.
Downstairs WC 8' 0" x 6' 2" (2.45m x 1.87m)
White two piece suite comprising low level WC and pedestal wash basin, with UPVC double glazed window, heated towel rail and tiled effect flooring.
First Floor Landing 12' 1" x 6' 3" (3.68m x 1.91m)
Loft access and dado rail.
Bedroom One 12' 6" x 15' 5" (3.82m x 4.70m)
With fitted wardrobes, UPVC double glazed window and radiator.
Bedroom Two 15' 3" x 12' 0" (4.65m x 3.65m)
With sliding door fitted wall wardrobes, UPVC double glazed window and radiator.
Bedroom Three
With UPVC double glazed window and radiator.
Bathroom 12' 1" x 7' 3" (3.68m x 2.22m)
White three piece suite comprising panel bath with shower over and glass shower screen, low level WC and pedestal wash basin with led mirror, spotlights to ceiling, tiled walls and flooring, heated towel rail and UPVC double glazed window.
Arrange a viewing
To arrange a viewing for this property, please call us on 0191 9052852, or complete the form below:

