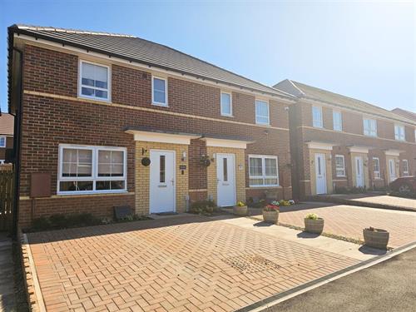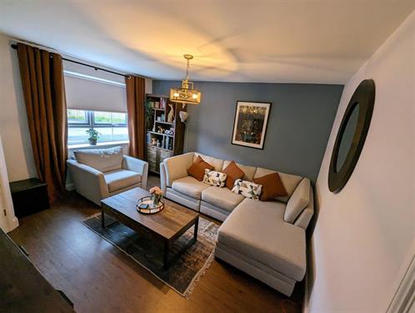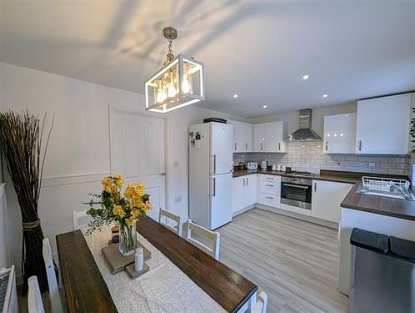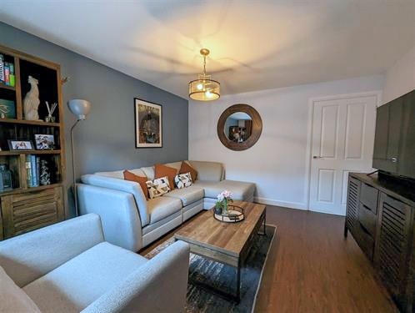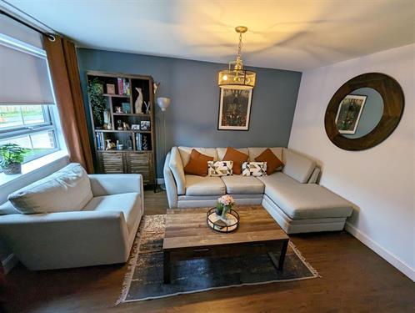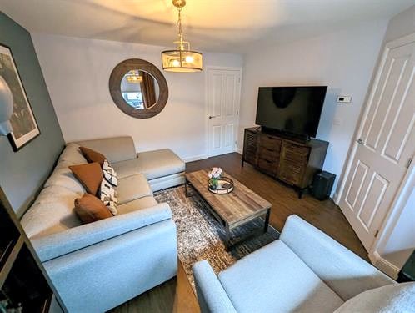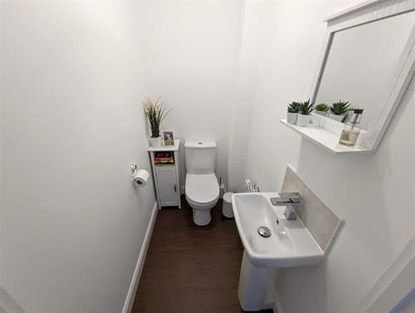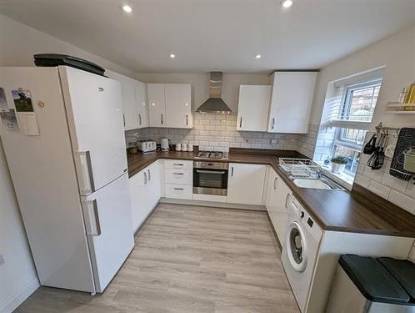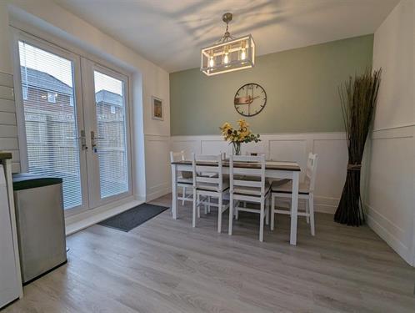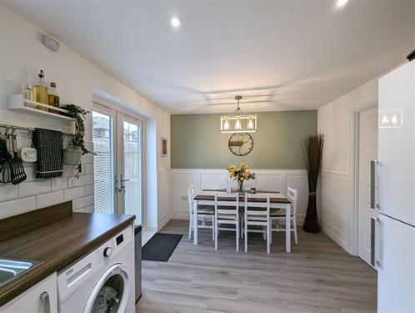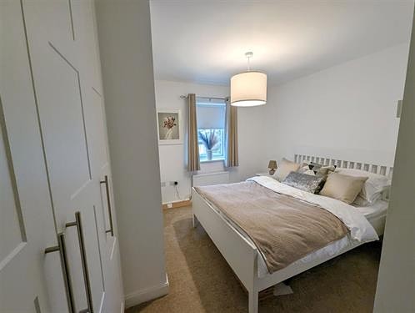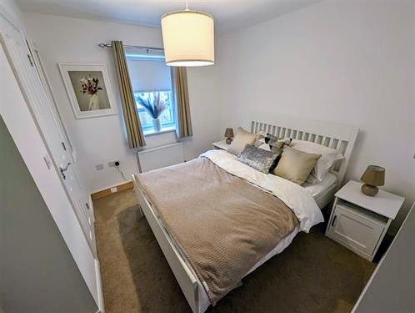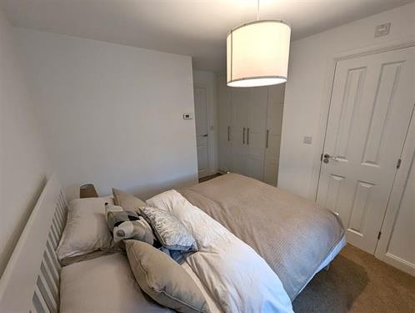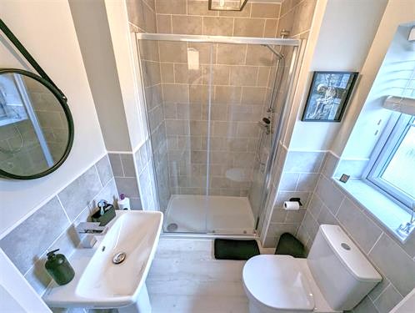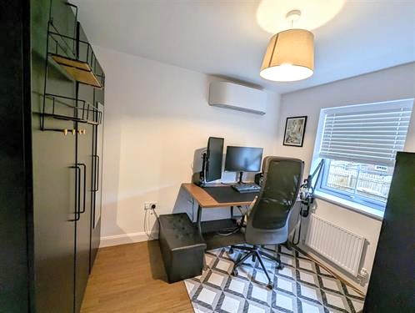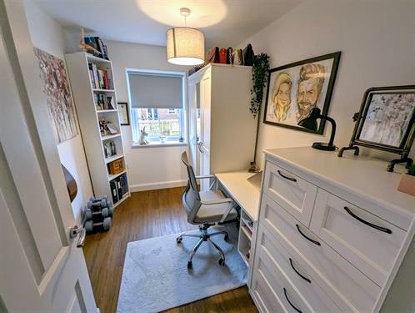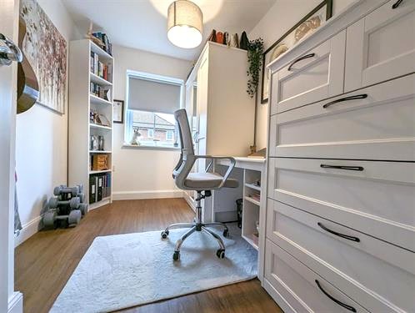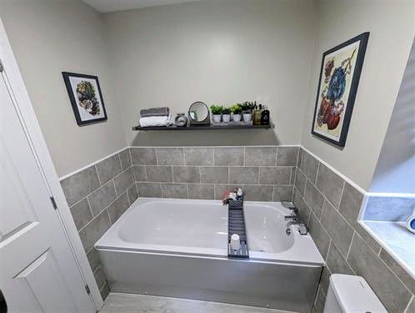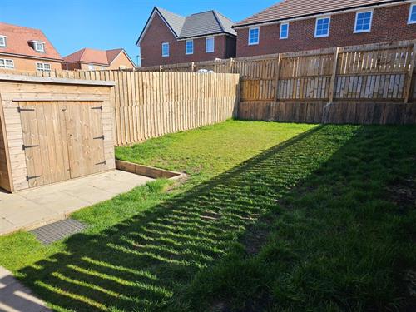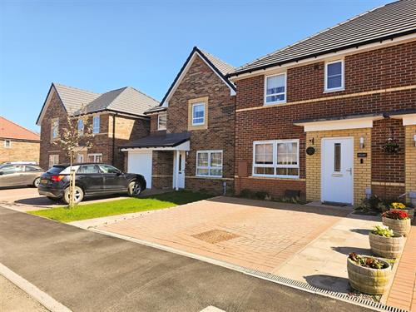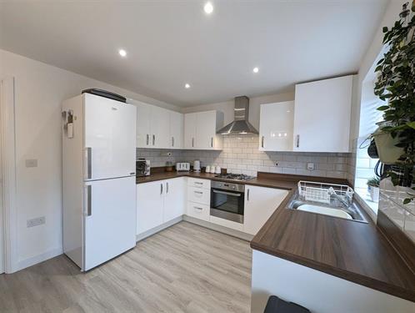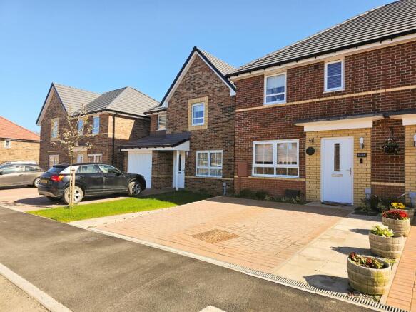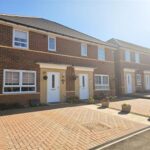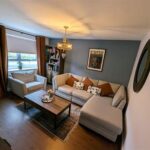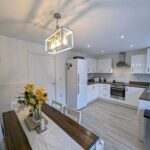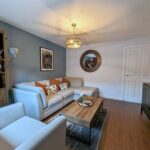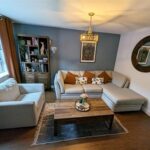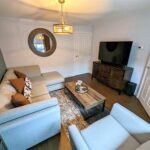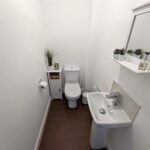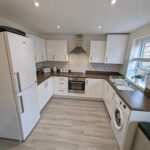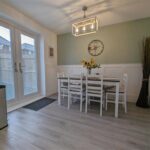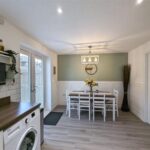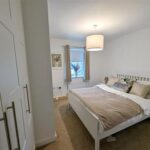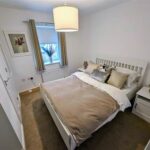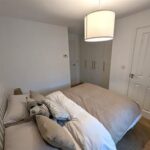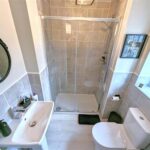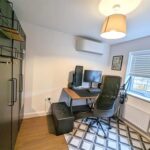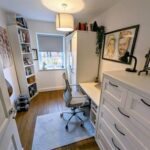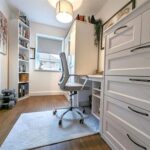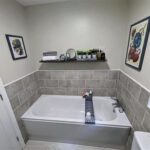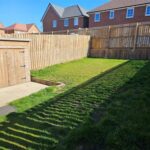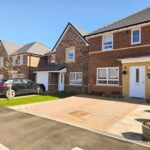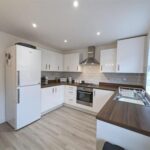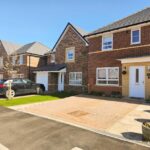Full Details
Simply stunning family home situated on the popular new Barratt development in Hebburn. Beautifully presented throughout with stylish fixtures and fittings. The property comprises an entrance hallway with stairs to the first floor and access into the lounge, an internal lobby with downstairs WC for added convenience, leading through to the modern kitchen/diner with French doors leading out to the sunny rear garden. To the first floor there are three bedroom, the master with fitted wardrobes and a stylish ensuite, a lovely family bathroom completes the property. Externally there is an enclosed South facing garden to the rear, perfect for playing with children or entertaining family and friends. Whilst to the front there is a low maintenance block paved garden providing off street parking.
Entrance Hallway 5' 0" x 5' 0" (1.52m x 1.52m)
Via composite door with stairs to first floor, radiator and LVT flooring.
Lounge 13' 0" x 11' 0" (3.96m x 3.35m)
Via composite door with stairs to first floor, radiator and LVT flooring.
Internal Hall 5' 0" x 3' 0" (1.52m x 0.91m)
With storage cupboard and LVT flooring.
Downstairs WC 5' 0" x 3' 0" (1.52m x 0.91m)
White two piece suite comprising low level WC and hand wash basin with tiled splashback, radiator and LVT flooring.
Kitchen/Diner 15' 0" x 10' 0" (4.57m x 3.05m)
Range of wall and base units with contrasting surfaces, 1 1/2 sink with mixer tap and drainer, integrated oven with gas hob and extractor hood, tiled splashback, plumbing for washing machine, spotlights to ceiling, UPVC double glazed window, UPVC double glazed French doors to rear garden, radiator and LVT flooring.
First Floor Landing
With loft access and radiator.
Bedroom 1 12' 0" x 9' 0" (3.66m x 2.74m)
With UPVC double glazed windows, fitted wardrobes and radiator.
Ensuite 6' 0" x 5' 0" (1.83m x 1.52m)
White three piece suite comprising shower cubicle with tiled splashback, low level WC and pedestal wash basin, with UVPC double glazed window, radiator and LVT flooring.
Bedroom 2 10' 0" x 9' 0" (3.05m x 2.74m)
With UPVC double glazed window, radiator and LVT flooring.
Bedroom 3 9' 0" x 7' 0" (2.74m x 2.13m)
With UPVC double glazed window, radiator and LVT flooring.
Bathroom 6' 0" x 5' 0" (1.83m x 1.52m)
White three piece suite comprising panel bath with tiled splashback, low level WC and pedestal wash basin, UPVC double glazed window, radiator and LVT flooring.
Arrange a viewing
To arrange a viewing for this property, please call us on 0191 9052852, or complete the form below:

