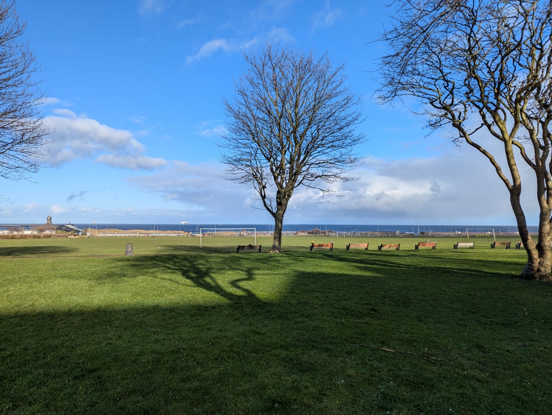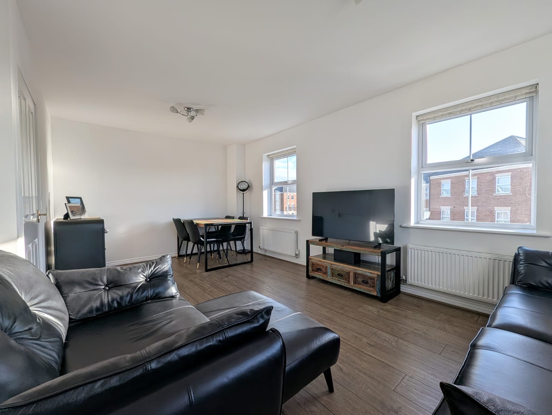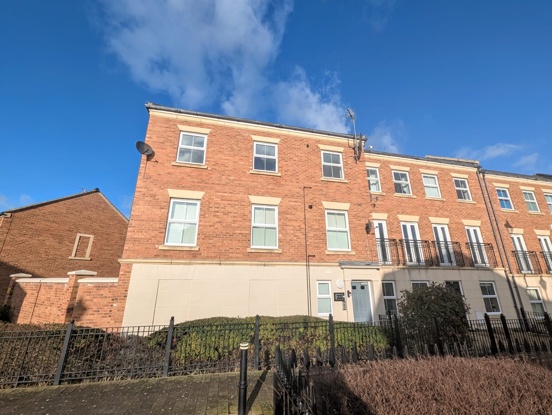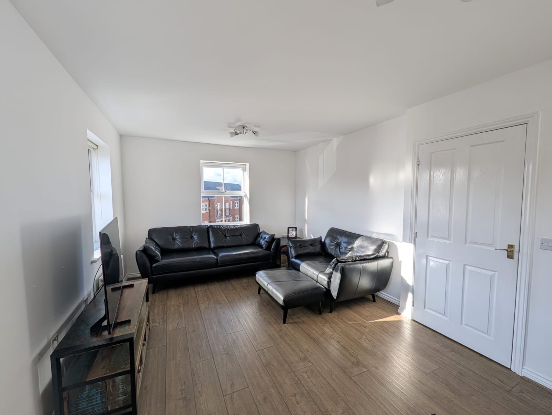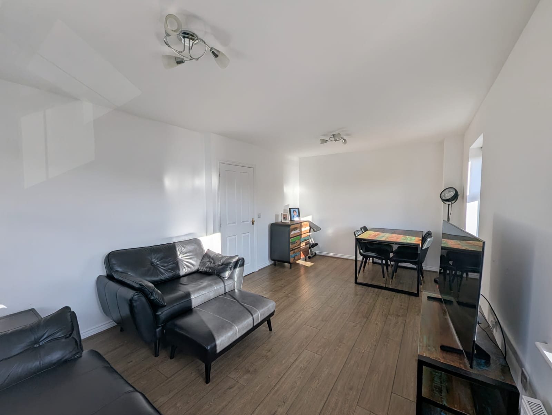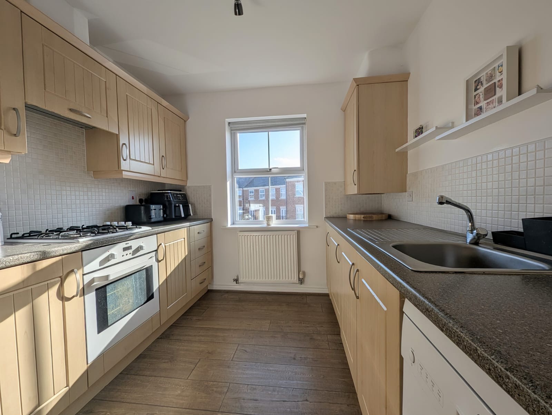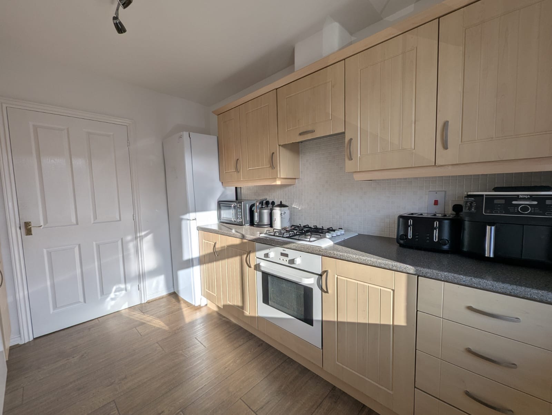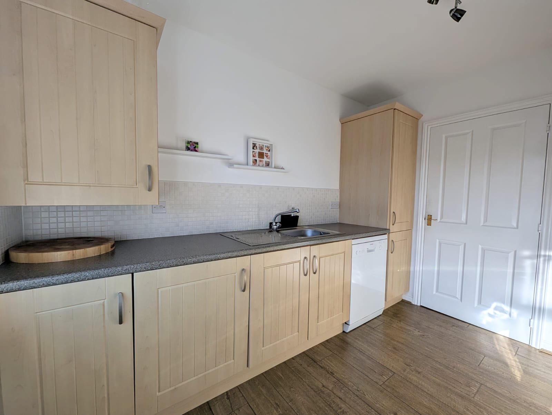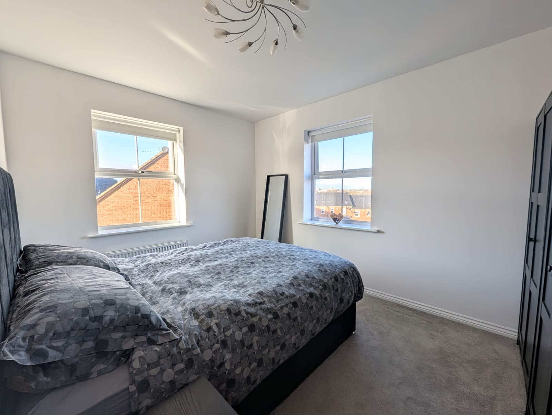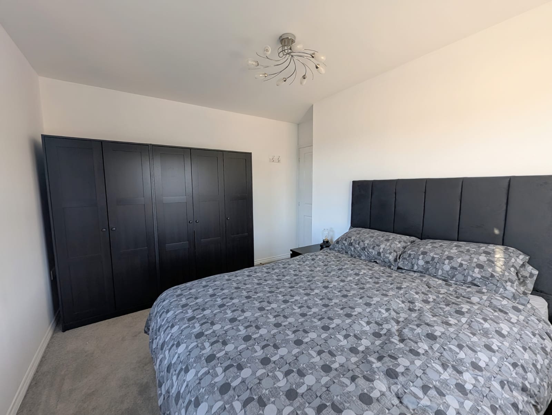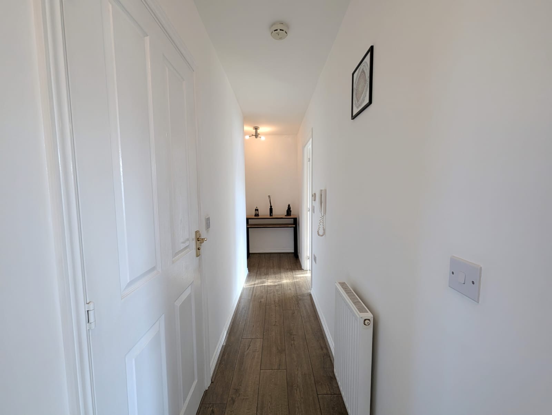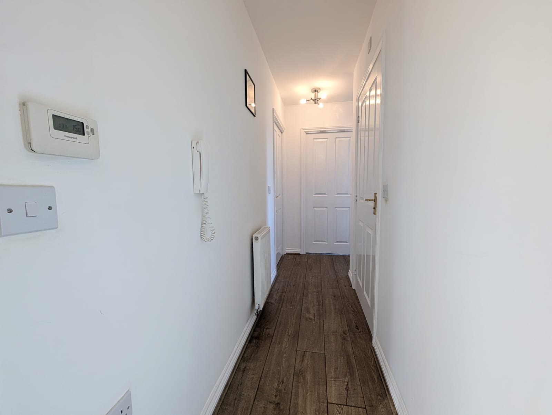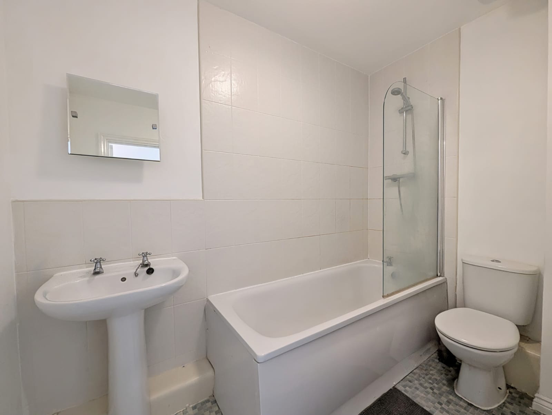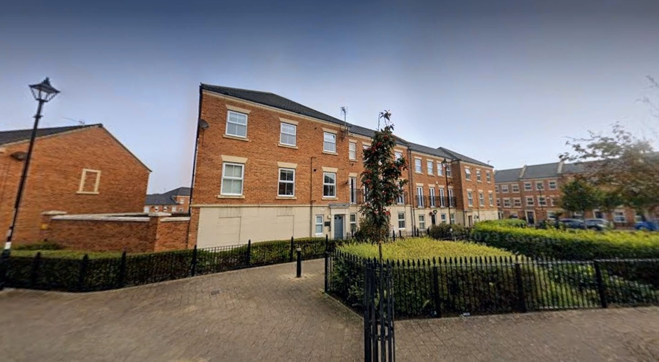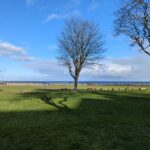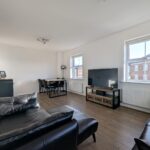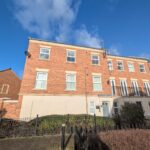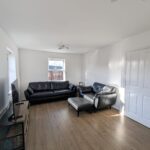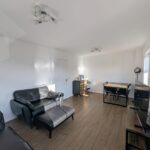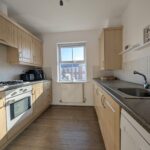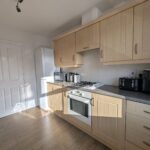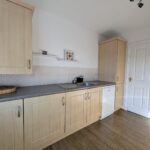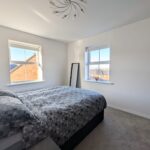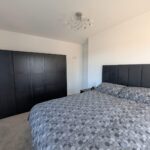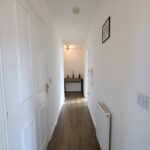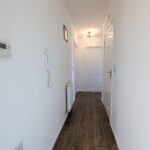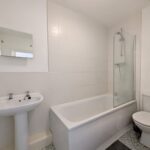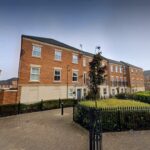Full Details
This top floor apartment offers the ultimate seaside living experience. Situated on the popular Westoe Crown Village you are in the heart of the action just moments away from all the fabulous coastline has to offer! The property is proudly positioned overlooking a green park area providing a pleasant outlook and a well-kemp communal area you can relax in throughout the summer. The property is access via a secure entry system into a communal entrance and has stairs leading up to the second floor where the property occupies the full level. The central hallway welcomes you in and as you step into the open-plan lounge/diner, you are greeted by an abundance of natural light streaming through the windows, creating a warm and inviting atmosphere. The modern kitchen is equipped with sleek appliances, perfect for culinary enthusiasts. The two double bedrooms provide comfortable retreats, with ample space for storage and peaceful relaxation. Situated on the top floor, this apartment boasts panoramic views of the surrounding area. With allocated parking, convenience is at the forefront of this property, making every-day living a breeze.
Step outside and be captivated by the tranquil outdoor space that this property offers. Whether you choose to enjoy your morning coffee or host a summer barbeque in the communal garden. The well-maintained grounds provide a serene setting for leisurely strolls and outdoor activities, creating a harmonious blend of nature and modern living. With the beach just a stone's throw away, residents can bask in the sun, partake in water activities, or simply enjoy a peaceful evening walk along the shore. Embrace the coastal lifestyle and make this 2-bedroom apartment your own private sanctuary by the sea.
Communal Entrance
Access via secure entry system with stairs to upper levels.
Hallway
Via fire door with radiator and laminate wood flooring.
Lounge/Diner 18' 7" x 11' 1" (5.66m x 3.37m)
With three UPVC double glazed windows, TV point, two radiators and laminate wood flooring.
Kitchen 10' 7" x 8' 6" (3.22m x 2.60m)
Range of wall and base units, rolltop work surfaces sink with mixer tap and drainer, tiled splashback, integrated oven with gas hob and extractor hood, plumbing for washing machine, UPVC double glazed window, radiator and laminate wood flooring.
Bedroom 1 12' 5" x 10' 10" (3.79m x 3.30m)
With two UPVC double glazed windows and radiator.
Bedroom 2 6' 8" x 9' 3" (2.03m x 2.81m)
With UPVC double glazed window and radiator.
Bathroom 8' 4" x 4' 9" (2.55m x 1.46m)
White three piece suite comprising panel bath with shower over and glass screen, tiled splashback, pedestal wash basin and low level WC and radiator.
Arrange a viewing
To arrange a viewing for this property, please call us on 0191 9052852, or complete the form below:

