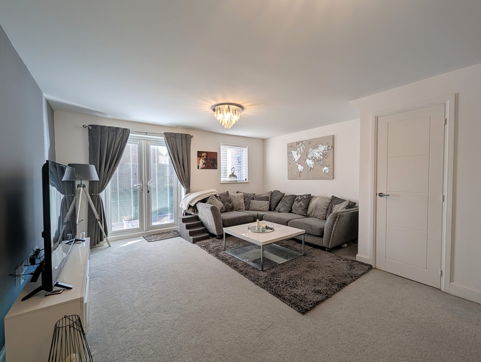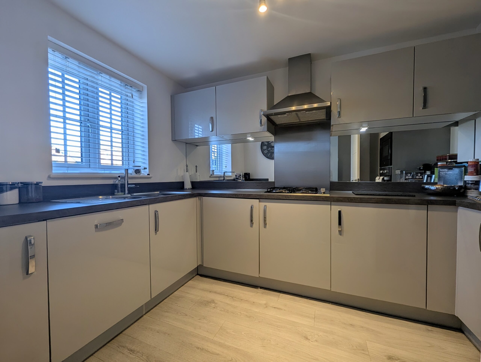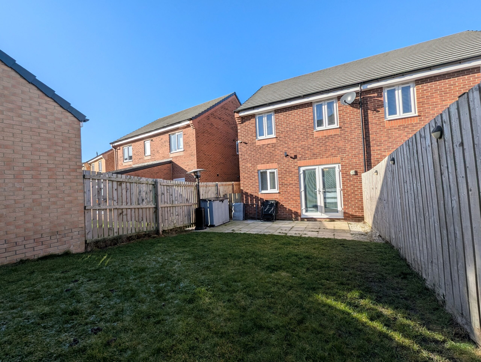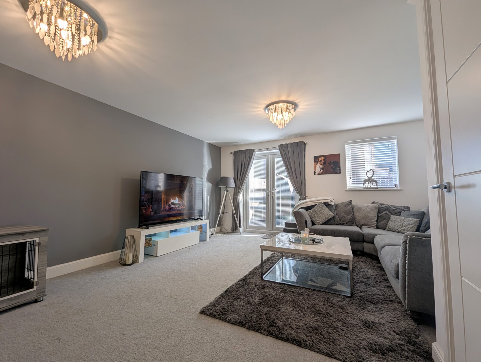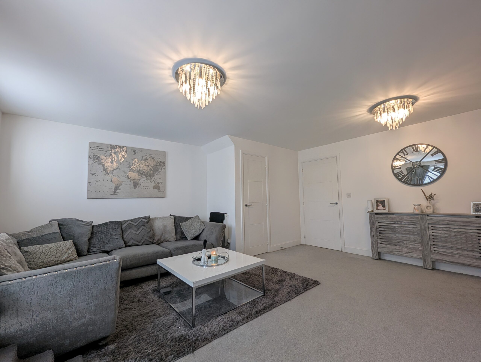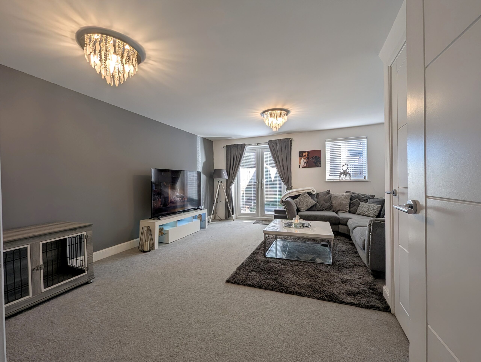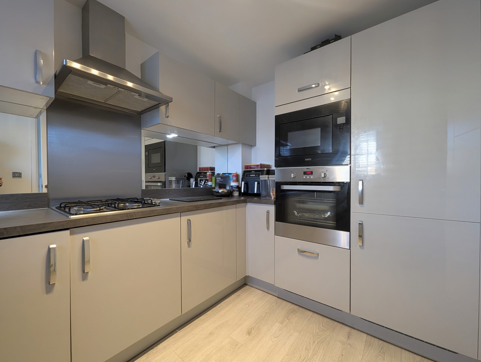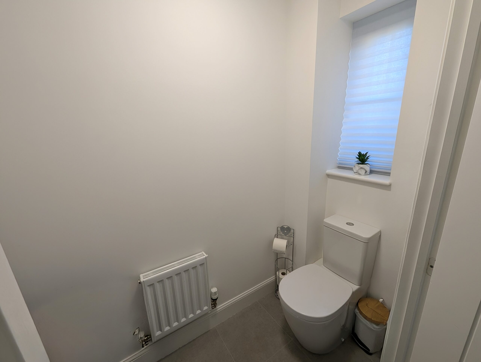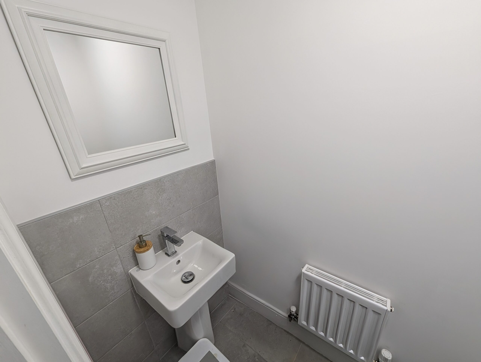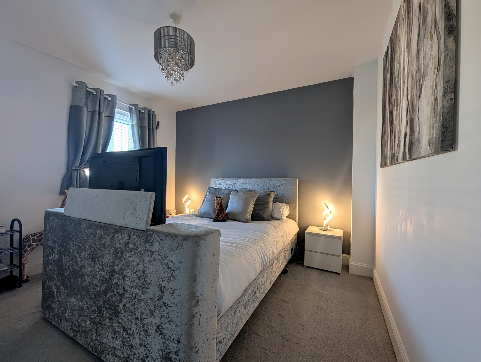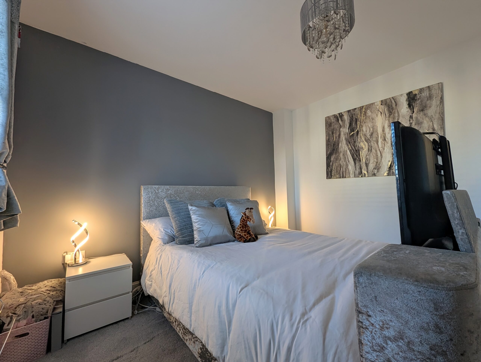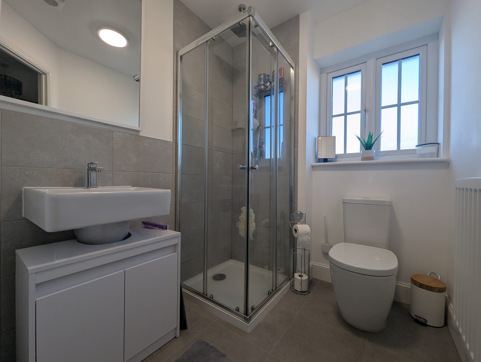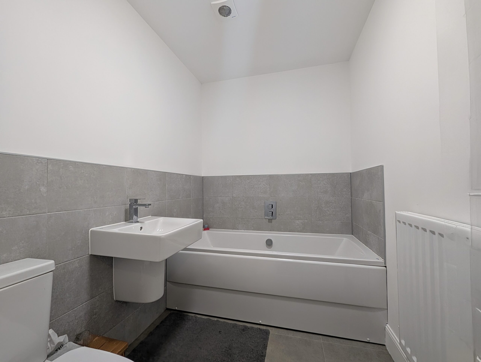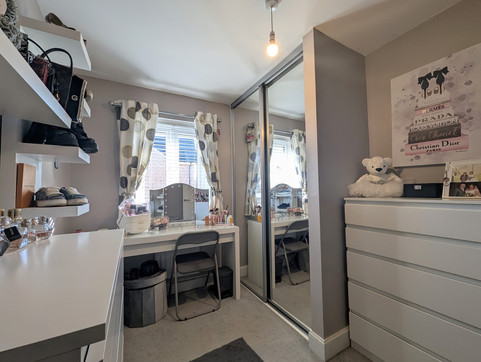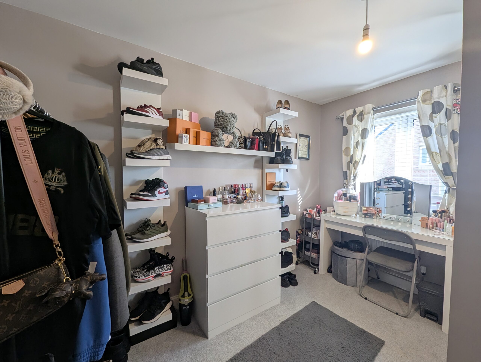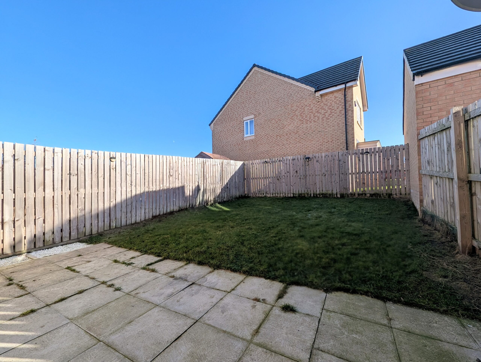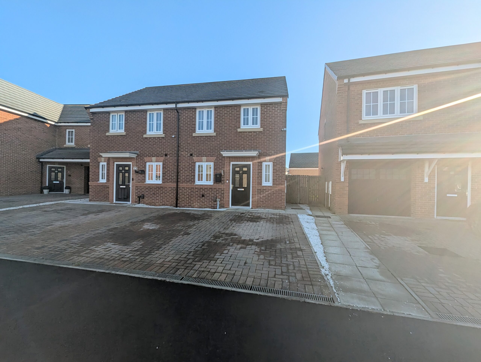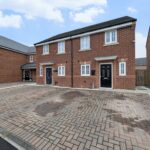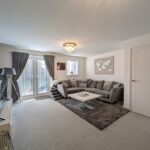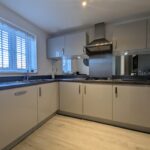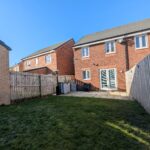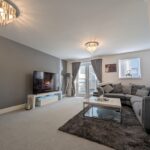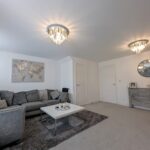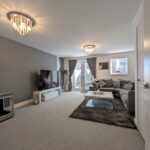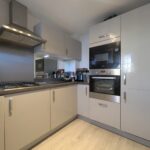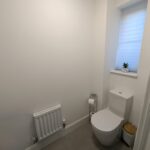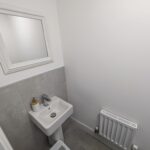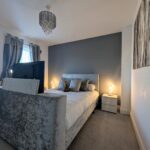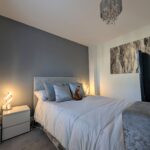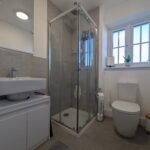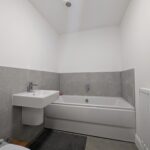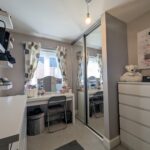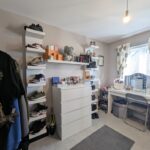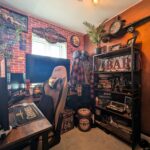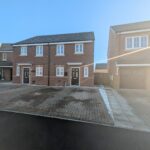Full Details
Situated in the heart of a popular residential estate, this stunning 3-bedroom semi-detached house presents a harmonious blend of comfort and style. Boasting a modern integrated kitchen and two bathrooms, this property offers a serene sanctuary for its residents. Tastefully decorated throughout, the interiors exude a sense of warmth and sophistication, inviting you to unwind and relax in style. The spacious living areas provide ample room for entertaining guests or simply enjoying quiet evenings with loved ones. Upstairs, three generously sized bedrooms offer peaceful retreats, ensuring everyone has their own space to call their own. The sunny rear garden, accessible through sliding doors, provides a beautiful outdoor oasis for al fresco dining, gardening, or soaking up the sun. With off-street parking available, convenience and practicality are seamlessly woven into the fabric of this charming home, offering a lifestyle of ease and comfort.
The block-paved driveway provides ample space for multiple vehicles, making parking a breeze for residents and guests alike. Whether you're hosting a summer barbeque, playing with your children on the green lawn, or simply enjoying a quiet moment of solitude, the outdoor space of this property offers a versatile canvas for creating cherished memories that will last a lifetime. Embrace the tranquillity and charm of this inviting home, where indoor comfort seamlessly transitions to outdoor delight, creating a harmonious retreat that feels like a true sanctuary in the heart of a bustling community.
Hallway
Via composite door, laminate flooring, radiator and stairs to the first floor.
Kitchen 10' 5" x 7' 6" (3.17m x 2.28m)
A range of wall and base units with contrasting work surfaces and mirrored splashback. Integrated eye level oven and microwave, gas hob and extractor hood. Integrated fridge freezer, dishwasher and washing machine. Laminate flooring, under bench lighting, radiator and UPVC double glazed window.
Living Room 13' 3" x 10' 1" (4.05m x 3.08m)
With storage cupboard, two radiators, UPVC double glazed window and French doors leading to the rear garden.
WC 6' 7" x 3' 1" (2.00m x 0.93m)
Low level WC, pedestal wash hand basin with mixer tap and tiled splashback. Laminate flooring, radiator and UPVC double glazed window.
First Floor Landing
With storage cupboard and loft access.
Bedroom One 11' 5" x 10' 6" (3.48m x 3.21m)
With storage cupboard, radiator and UPVC double glazed window. Door leading to the en-suite.
En-Suite 6' 8" x 5' 8" (2.04m x 1.73m)
With walk in shower cubicle, low level WC, pedestal wash hand basin. Partially tiled walls, radiator and UPVC double glazed window.
Bedroom Two 10' 10" x 7' 9" (3.31m x 2.37m)
With fitted mirrored sliding wardrobes, radiator and UPVC double glazed window.
Bedroom Three 6' 8" x 7' 3" (2.03m x 2.22m)
Currently being utilised as an office, radiator and UPVC double glazed window.
Bathroom 7' 9" x 5' 6" (2.36m x 1.67m)
Three piece suite comprising panelled bath, low level WC and wall hung wash hand basin. Laminate flooring, radiator and extractor.
Arrange a viewing
To arrange a viewing for this property, please call us on 0191 9052852, or complete the form below:


