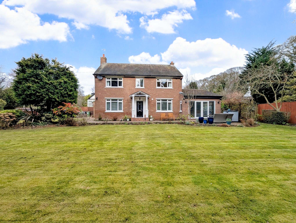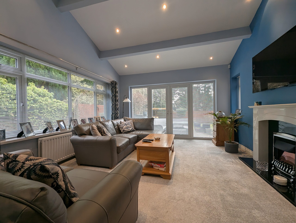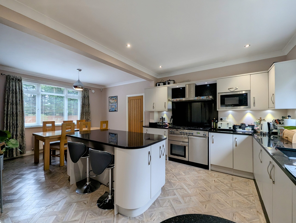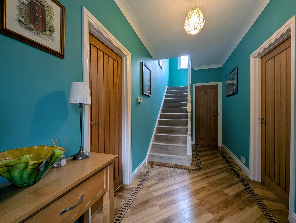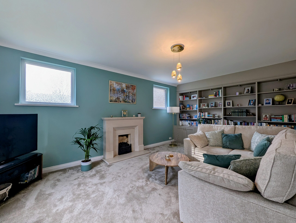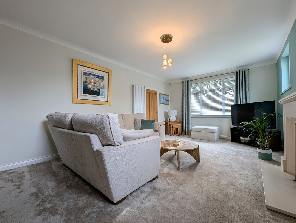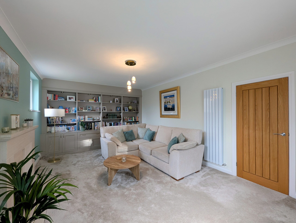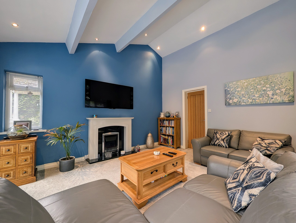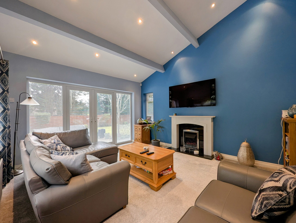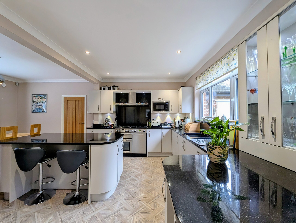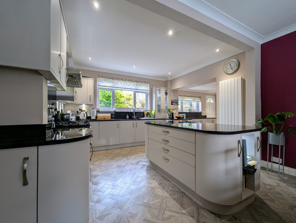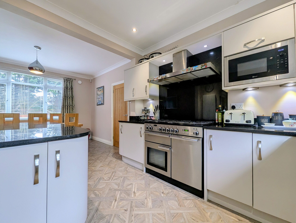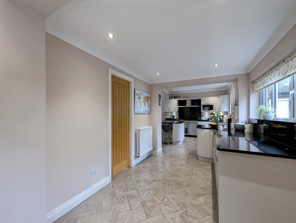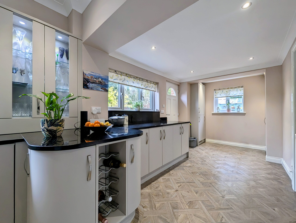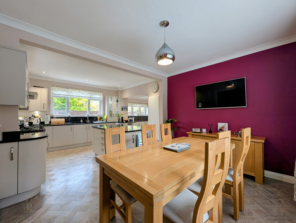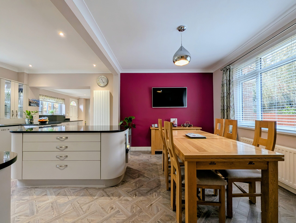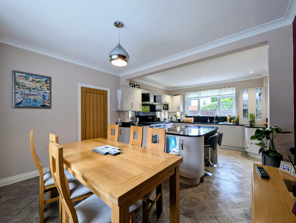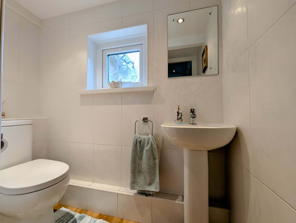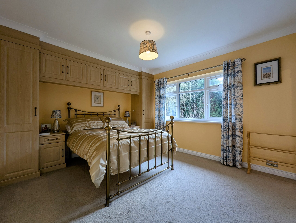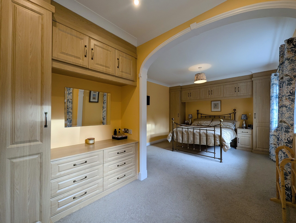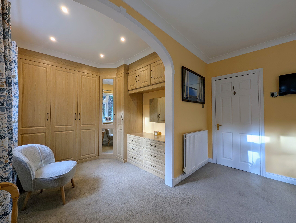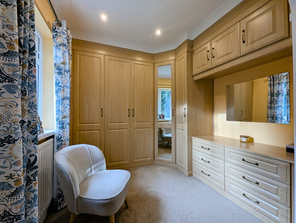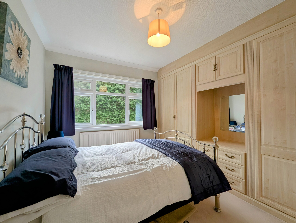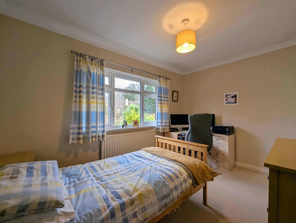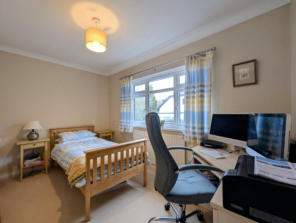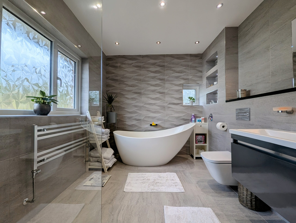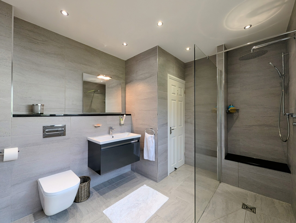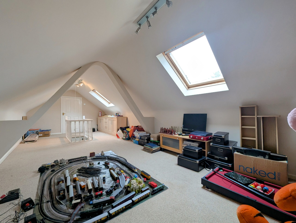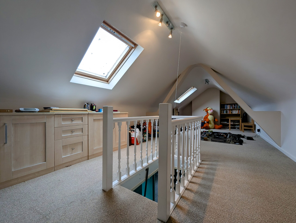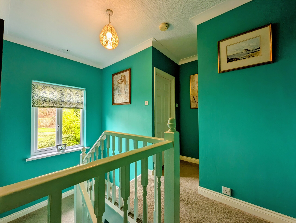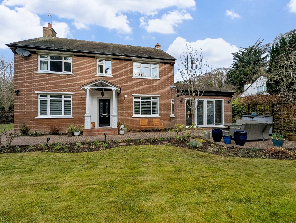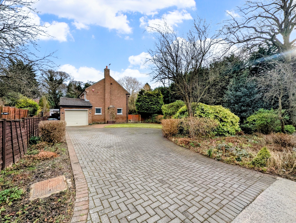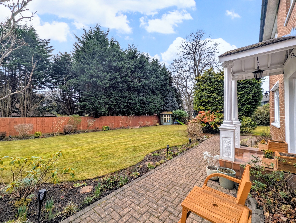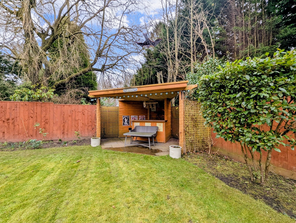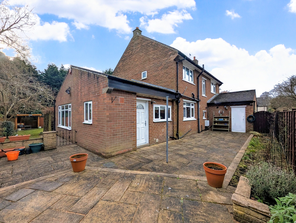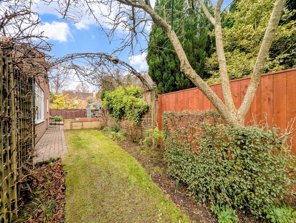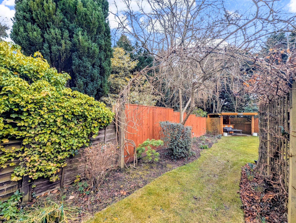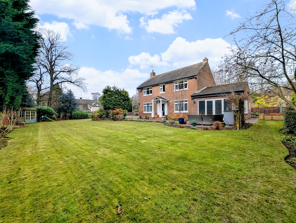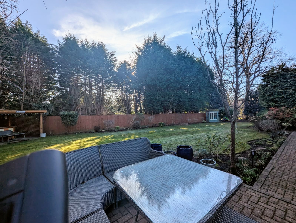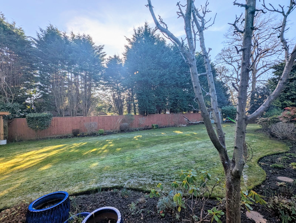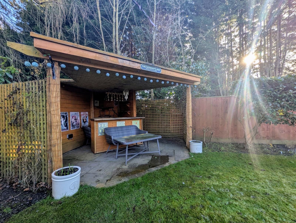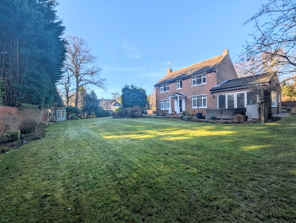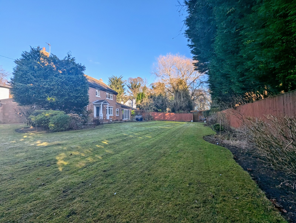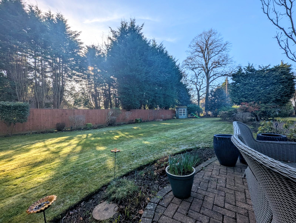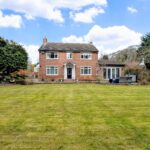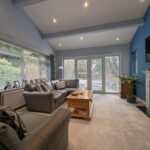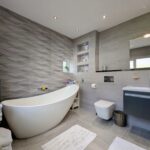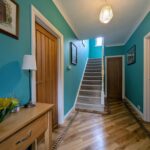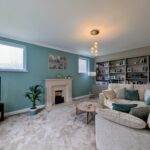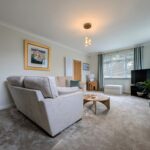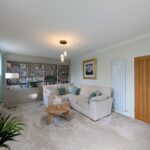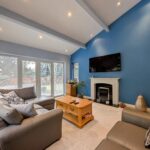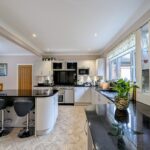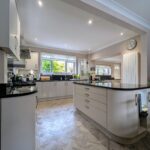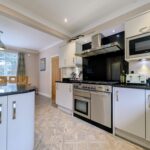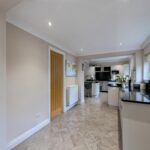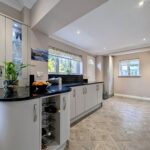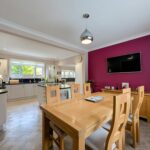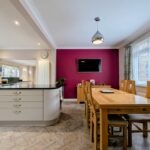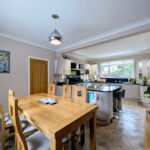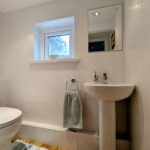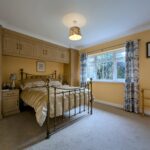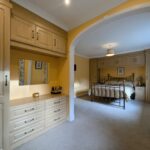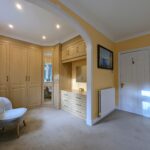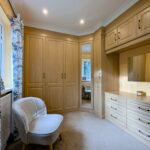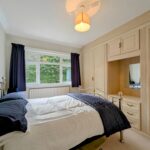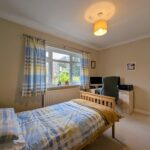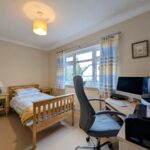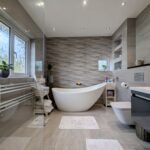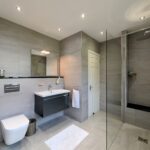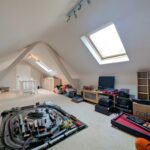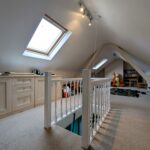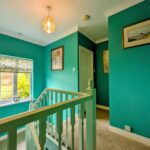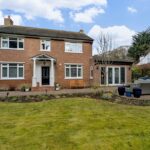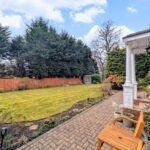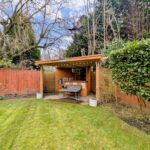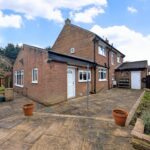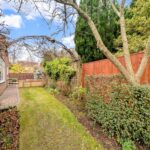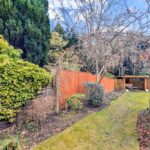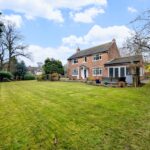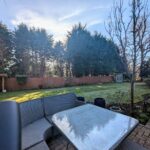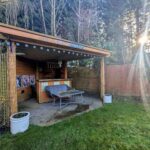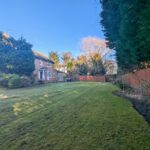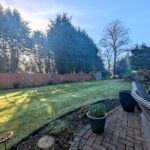Full Details
Rare to the market is this fantastic property, proudly position in one of the most sought-after postcodes of Cleadon. This stunning detached residence offers the essence of luxurious family living in a great location. On arrival the imposing double fronted home set in wonderful ground creates a lasting impression! Inside, the property is equally impressive boosting spacious living areas with meticulously designed open plan kitchen and dining room with breakfasting kitchen complete with granite work surfaces, creating a spacious and inviting hub for entertaining guests or enjoying family meals. There are two beautiful reception rooms, the lounge is a cosy retreat with feature fireplace and bespoke display shelving, whilst the sunroom features a vaulted ceiling and French doors allowing natural light to flood the room and has views over the impressive gardens. There is also the convenience of a downstairs WC.
To the first floor, the master bedroom features a unique open plan dressing room which was formerly bedroom four, providing ample storage space and a touch of indulgence. There is a further two double bedrooms and the modern family bathroom exudes style and sophistication, adding to the overall charm of this exquisite family home. In addition the converted loft room adds versatility to the property, perfect as a home office, playroom, or additional living space.
Step outside into the breath-taking wrap-around garden, a true oasis of tranquillity. The beautifully landscaped space offers a plethora of outdoor living opportunities, from hosting garden parties on the spacious patio to enjoying picnics on the lush green lawn. Mature trees and plants surround the garden, creating a serene and private atmosphere. With patios at the front and rear of the property, you can savour the peaceful surroundings from different vantage points. A unique garden bar enhances the outdoor experience, providing a charming spot to unwind and entertain. The paved driveway complements the property, offering ample off-road parking for multiple vehicles and easy access to the garage. This picturesque property is a rare find, combining modern elegance with the beauty of nature to create a truly exceptional home.
Hallway 14' 11" x 6' 2" (4.54m x 1.87m)
Amtico flooring, double radiator and stairs to the first floor. Access to downstairs WC. Under stair cupboard for additional storage. Doors leading to lounge and kitchen.
Lounge 20' 4" x 12' 5" (6.20m x 3.79m)
Featuring three UPVC double glazed windows allowing an abundance of natural light to stream in. A feature double radiator provides additional warmth and comfort, as well as the gas fire. Built in wall units with additional storage allows ample space for organisation and display shelving.
Sun Room 14' 9" x 13' 2" (4.49m x 4.01m)
UPVC double glazed french doors leading directly to the gardens, creating a seamless indoor - outdoor connection. The double radiator and electric fire creates a cosy feel to the sun room. The ceiling is fitted with sleek spotlights and the windows to both sides allow an abundance of natural daylight to stream in to the room.
Kitchen / Dining Room 20' 4" x 26' 8" (6.21m x 8.13m)
The property boasts a stylish and contemporary open plan kitchen and dining room, designed for both practicality and aesthetics. The space features a sleek kitchen island, providing additional workspace and a sociable focal point for cooking and entertaining. Integrated appliances including, Neff microwave, washing machine, dryer, dishwasher, fridge freezer and additional fridge. The impressive Rangemaster oven serves as a standout feature for those who love to cook. A luxurious Granite worktop adds a touch of sophistication complemented by high quality Amtico flooring.
Wc 5' 1" x 6' 1" (1.56m x 1.85m)
The downstairs WC is a practical space, benefitting from a UPVC double glazed window, WC, sink and wood flooring.
Landing
The spacious upstairs landing provides access to all rooms on the first floor. It also includes easy access to the loft room via a pull down ladder.
Bedroom One 19' 4" x 11' 10" (5.89m x 3.60m)
A spacious and well appointed master bedroom, featuring fitted wardrobes for ample storage space. The room leads through to an open plan dressing room, which was previously bedroom four, offering extra convenience and a dedicated space for getting ready. Benefitting from two UPVC windows and double radiator.
Bedroom Two 11' 5" x 8' 5" (3.49m x 2.56m)
A well-proportioned second bedroom featuring a UPVC double glazed window and fitted wardrobes for convenient storage. A double radiator ensures warmth and comfort, creating a cosy and inviting space.
Bedroom Three 12' 7" x 8' 9" (3.83m x 2.66m)
A spacious double bedroom featuring a UPVC double-glazed window, as well as a double radiator.
Loft Room
A versatile loft room, accessed via a convenient pull-down ladder. The space is fully boarded, providing plenty of usable area, with additional eaves storage for extra belongings. A Velux window allows natural light to flood the room, making it bright and airy. Currently used as a playroom, it offers great potential for a variety of uses.
Bathroom
A beautifully designed bathroom featuring a luxurious freestanding bath, perfect for relaxing. A double walk-in shower provides a modern and spacious showering experience. The sink unit includes built-in storage for added convenience, and a heated towel rail ensures comfort. Spotlights illuminate the room, enhancing its stylish design, while a UPVC double-glazed window offers natural light in to the room.
Arrange a viewing
To arrange a viewing for this property, please call us on 0191 9052852, or complete the form below:

