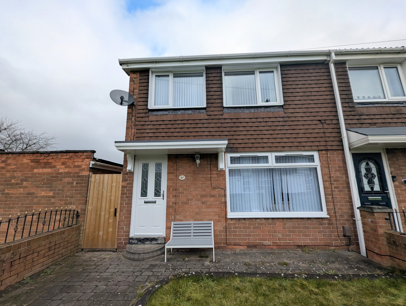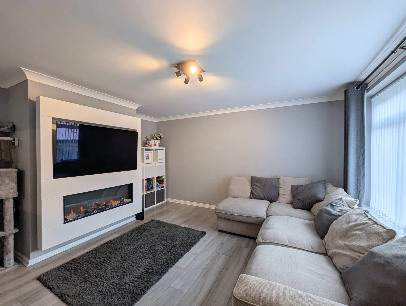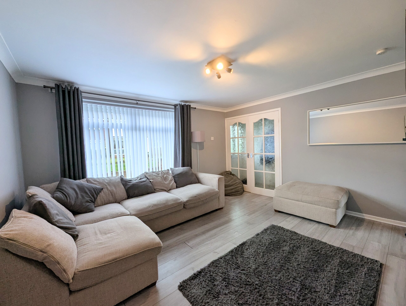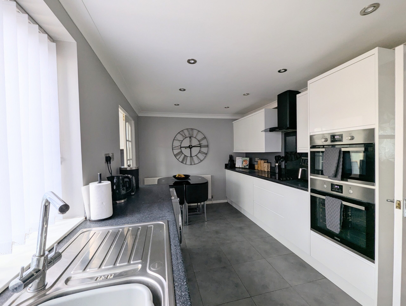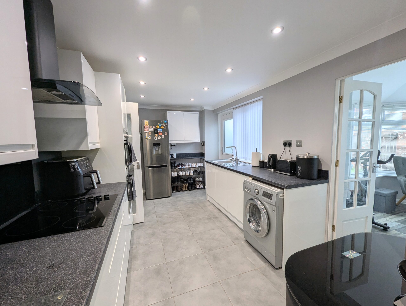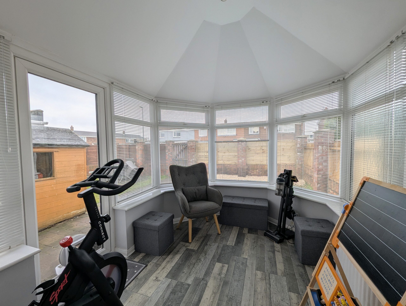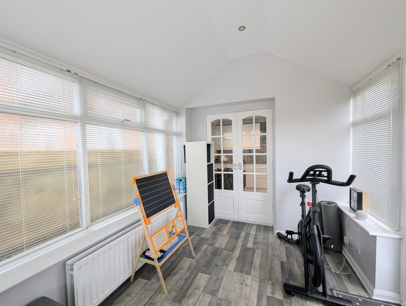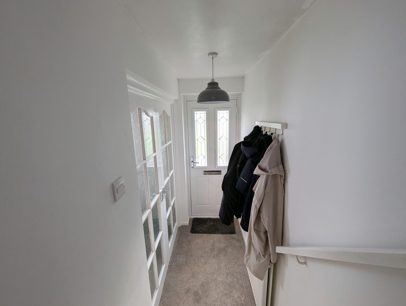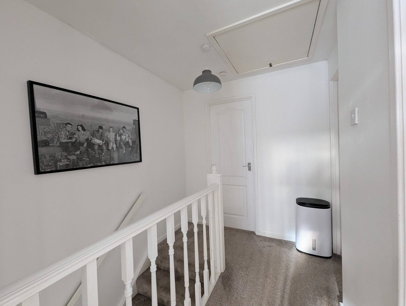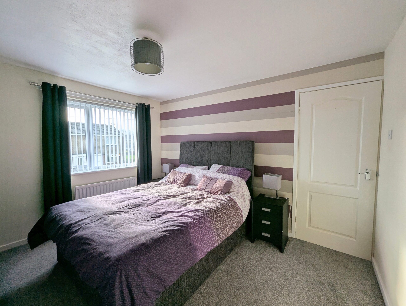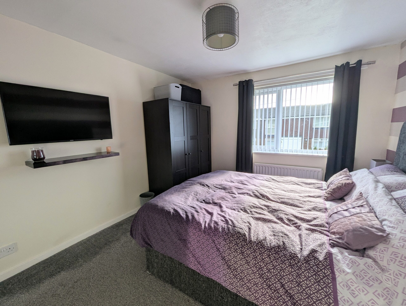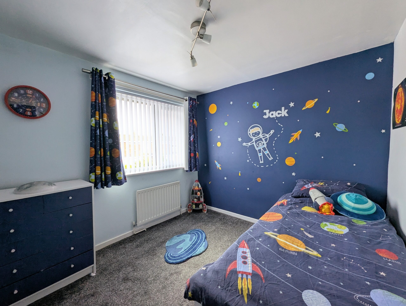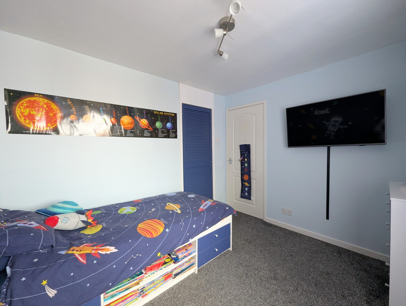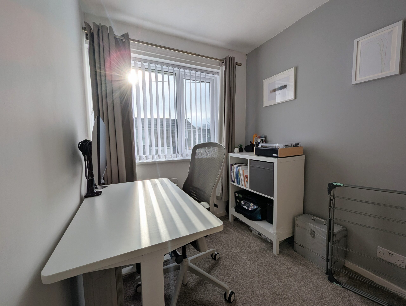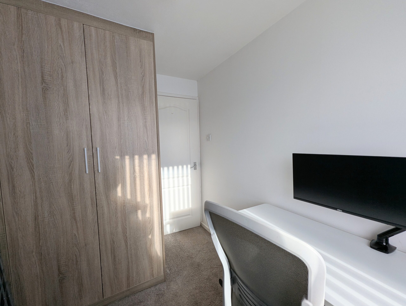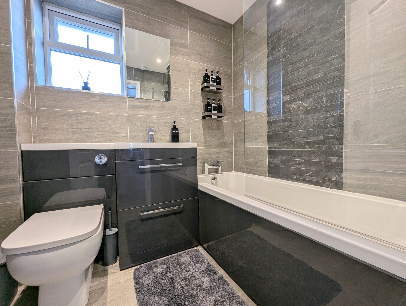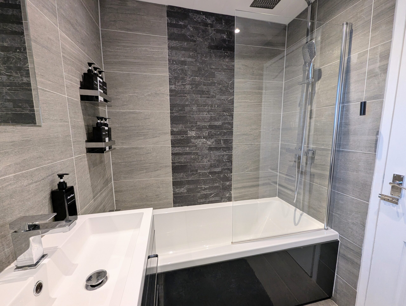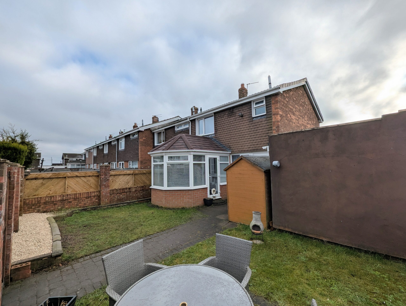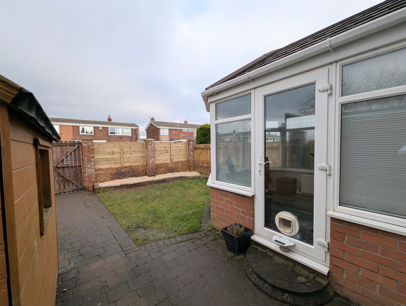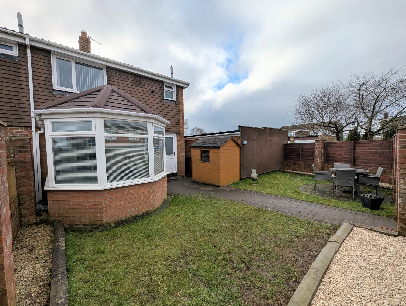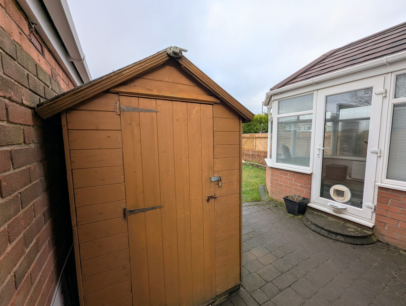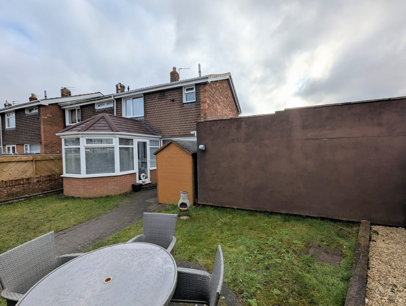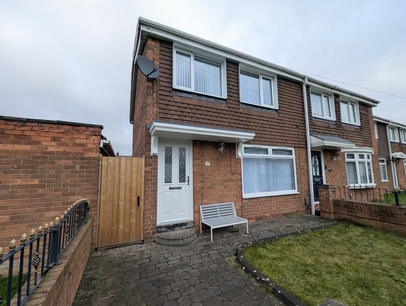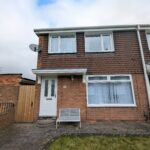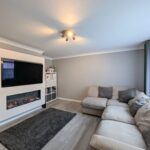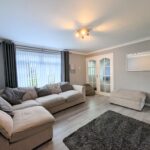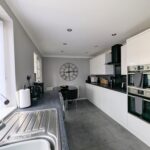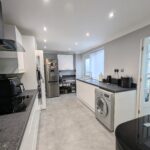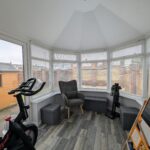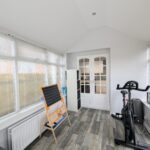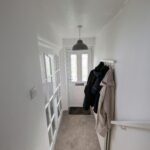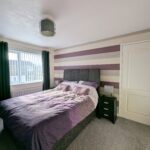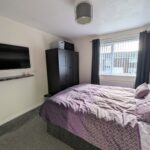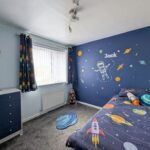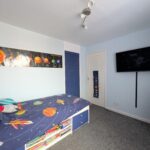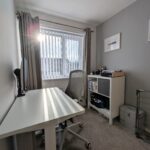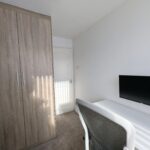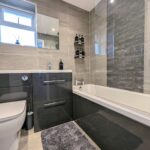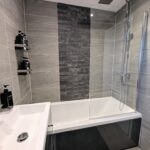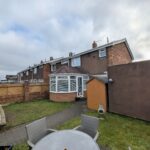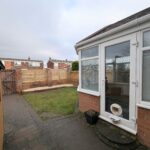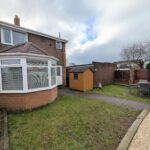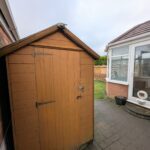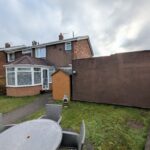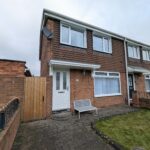Full Details
Immaculately presented, this end of terrace house is a true gem offering a comfortable and stylish living space. Situated on the ever popular Fellgate estate. As you step inside, you are greeted the entrance hall with double doors opening to the stunning lounge, drawing your eyes instantly to the modern media wall, perfect for cosy movie nights and setting the tone for the rest of the house. The modern kitchen is a chef's dream, featuring all the amenities one could desire and double doors lead into the sunroom provide a great entertainment space to share with family and friends. To the first floor there are three bedrooms, two of which are good sized double and a fabulous bathroom, ideal for a relaxing soak! The loft is also boarded for storage.
Outside, the property continues to impress with its well-maintained outdoor spaces. To the front, an enclosed garden awaits, complete with a lush lawn and side gate access, providing privacy and security. Moving to the rear of the property, you will find another enclosed garden featuring a storage shed, perfect for housing outdoor equipment and furniture. The combination of a neatly manicured lawn and decorative gravelled border creates a charming and low-maintenance outdoor space that is perfect for relaxing or entertaining guests. There is a garage provided in the block next to the property to provide secure parking and storage. Whether you are looking to unwind in a tranquil outdoor setting or host gatherings with friends and family, this property offers it all, promising a lifestyle of comfort and convenience.
Entrance Hallway 2' 11" x 5' 4" (0.88m x 1.62m)
Via composite door with stairs to first floor and double doors to lounge.
Lounge 14' 1" x 13' 7" (4.28m x 4.14m)
With coving to ceiling, media wall with TV point and electric fireplace, UPVC double glazed window, radiator and laminate wood flooring.
Kitchen/Diner 17' 0" x 11' 0" (5.18m x 3.35m)
Range of wall and base units with contrasting work surfaces, sink with mixer tap and drainer, high level integrated double self cleaning double oven, plumbing for washing machine & dishwasher, induction hob and extractor fan over, understairs storage cupboard, spotlights to ceiling, tiled flooring, UPVC double glazed window, double doors to sunroom and radiator.
Sunroom/Reception Two 11' 11" x 8' 2" (3.64m x 2.50m)
With spotlights to ceiling, UPVC double glazed windows, radiator and UPVC double glazed door to rear.
First Floor Landing 6' 4" x 8' 2" (1.92m x 2.50m)
With loft access.
Bedroom One 12' 1" x 10' 5" (3.69m x 3.18m)
With UPVC double glazed window, sliding door fitted wardrobes and radiator.
Bedroom Two 8' 11" x 10' 0" (2.73m x 3.05m)
With UPVC double glazed window, storage cupboard and radiator.
Bedroom Three 8' 8" x 7' 3" (2.65m x 2.20m)
With UPVC double glazed window, built in wardrobe and radiator.
Bathroom 6' 8" x 5' 6" (2.02m x 1.67m)
White three piece suite comprising panel bath with dual head rainfall shower over and glass shower screen, vanity unit housing low level WC and sink, with heated towel rail, tiled walls and UPVC double glazed window.
Arrange a viewing
To arrange a viewing for this property, please call us on 0191 9052852, or complete the form below:

