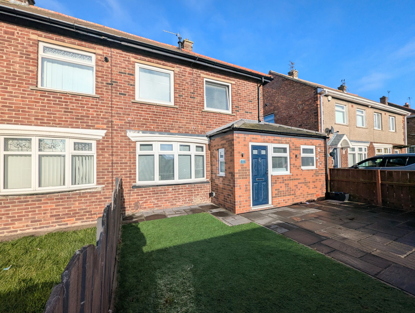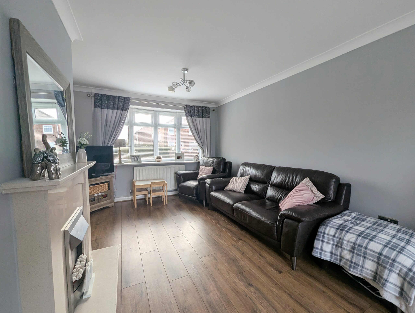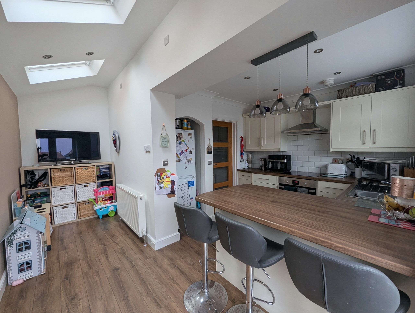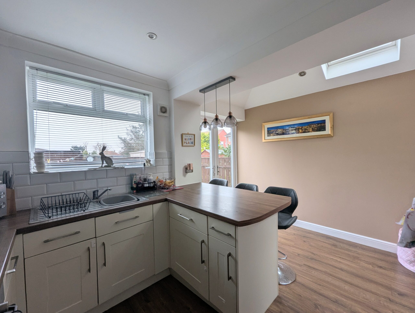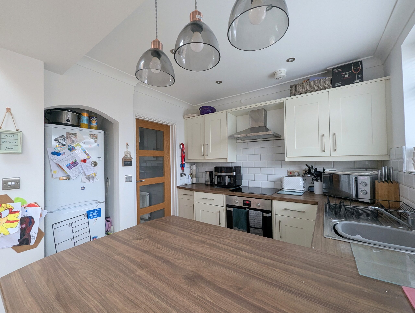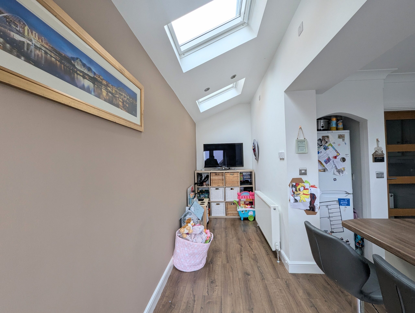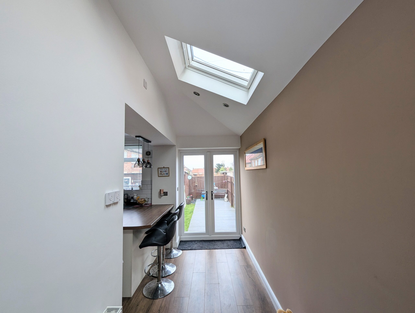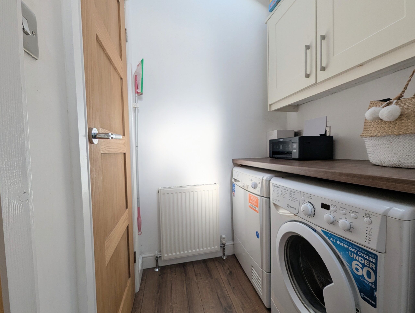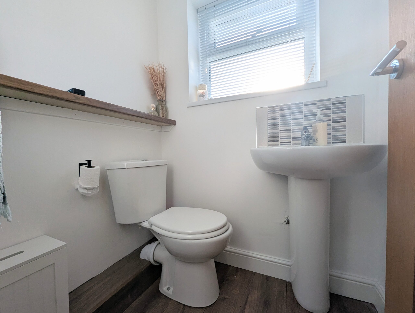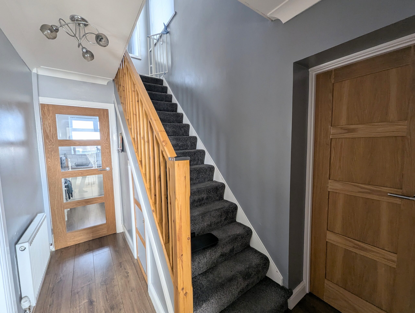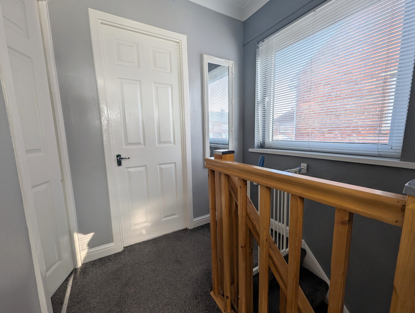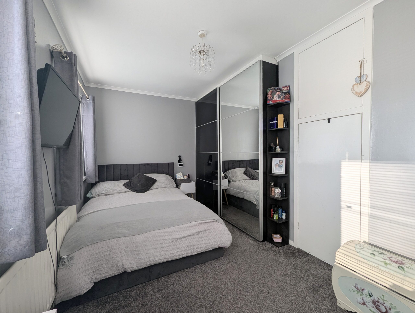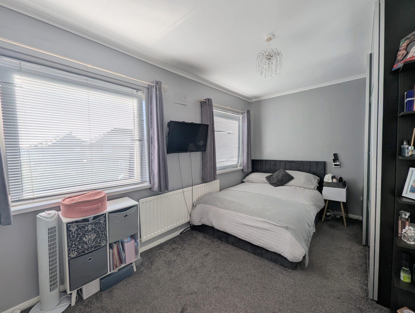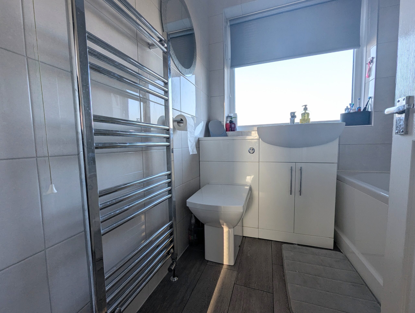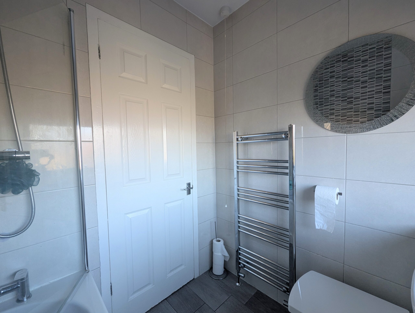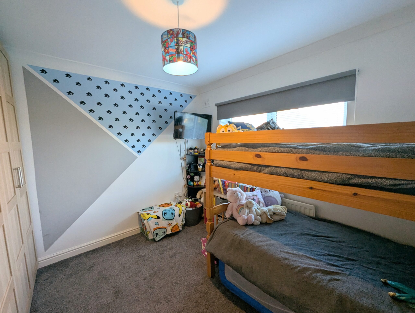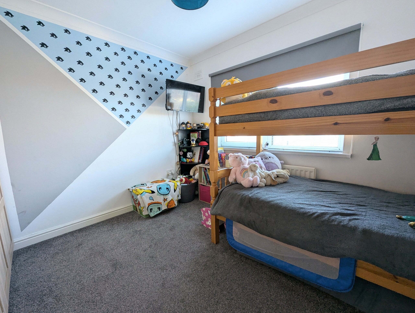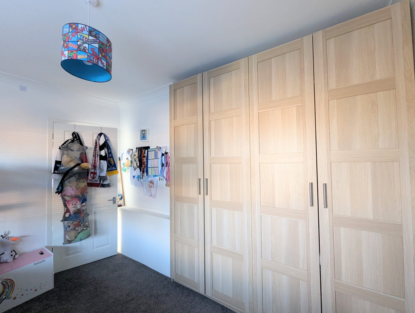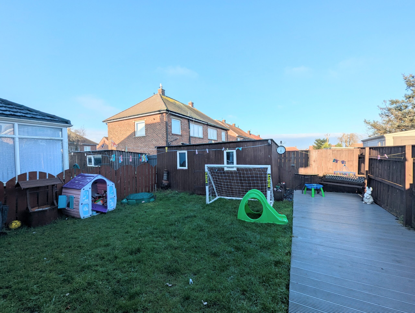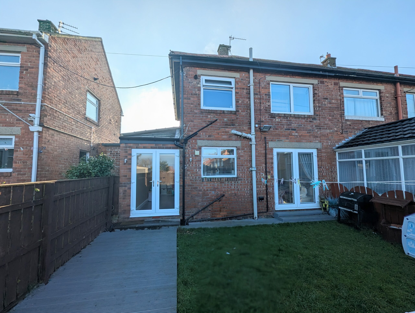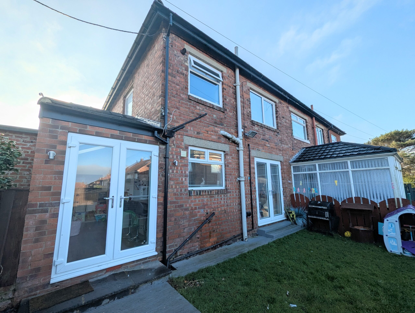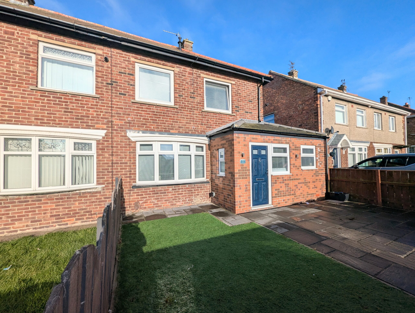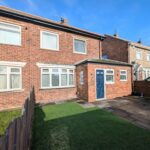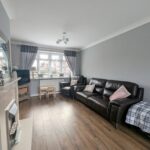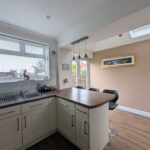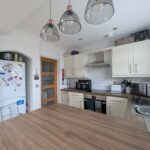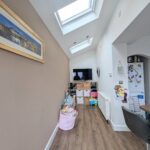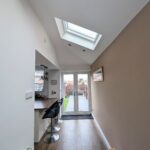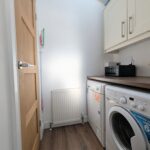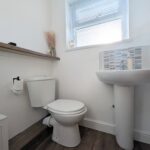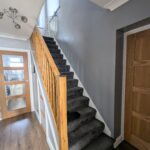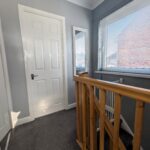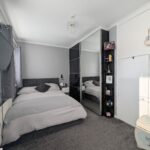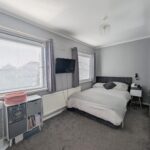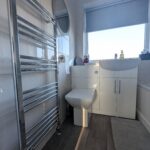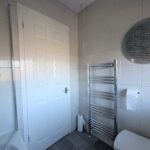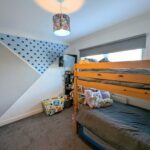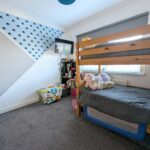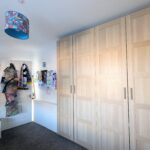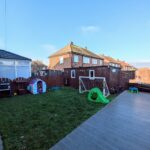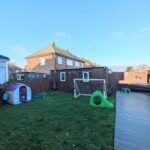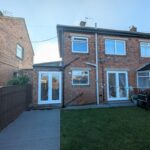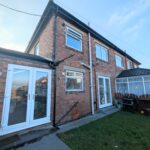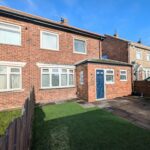Full Details
This extended semi-detached home is perfect for first time buyers. Decorated in cool tones throughout presents a bright and airy feel to this modern home. The home is access via an entrance porch which welcomes you into the hallway with access to the lounge and extended breakfasting kitchen, the vaulted ceilings with skylights and French doors leading to the garden provide lots of natural light and the perfect space for a play area or home office. There is a downstairs WC and utility room for added convenience. Finished with modern fittings and oak doors creates a wonderful living space. To the first floor there are two generous double bedrooms and a stylish bathroom, perfect for relaxing after a long day.
Step outside into the tranquil outside space and be greeted by a beautifully landscaped garden that has been carefully designed for both relaxation and entertainment. The turfed area is perfect for summer barbeques, while the paving offers a low-maintenance solution for outdoor gatherings. A decking area provides the ideal spot for al fresco dining, while a garden shed offers ample storage space for tools and outdoor equipment. The property is fully enclosed, ensuring privacy and security for all outdoor activities. Whether you're looking to unwind in the sunshine or host friends and family, this outside space is sure to impress. Don't miss this opportunity to make this meticulously maintained property your next home.
Entrance Porch 7' 5" x 3' 11" (2.26m x 1.20m)
Via composite door with radiator and laminate wood flooring.
Hallway 10' 0" x 5' 10" (3.05m x 1.79m)
With stairs to first floor, oak doors, radiator and laminate wood flooring.
Lounge 19' 6" x 9' 5" (5.95m x 2.86m)
With feature electric fireplace and surround, TV point, UPVC double glazed bay window, laminate flooring, UPVC double glazed French doors to garden, radiator and laminate wood flooring.
Kitchen/Diner 20' 8" x 11' 4" (6.30m x 3.45m)
Range of wall and base units with wood look worksurface and breakfast bar, sink with mixer tap and drainer, integrated oven, induction hob and extractor hood over, UPVC double glazed window, UPVC double glazed French doors to rear, skylights and spotlights to ceiling, laminate flooring and radiator.
Utility Room 4' 9" x 4' 3" (1.45m x 1.29m)
Range of wall units with wood look surfaces, plumbing for washing machine, laminate flooring, radiator, skylight to ceiling.
W/C
White two piece suite comprising low level WC and pedestal wash basin with tiled splashback, UPVC double glazed window and radiator.
First Floor Landing 5' 11" x 5' 5" (1.80m x 1.66m)
With UPVC double glazed window and radiator.
Bedroom One 11' 4" x 8' 2" (3.45m x 2.49m)
With two UPVC double glazed windows and radiator.
Bedroom Two 15' 10" x 11' 2" (4.82m x 3.41m)
With UPVC double glazed window, fitted wardrobes and radiator.
Bathroom 5' 9" x 5' 6" (1.76m x 1.67m)
White three piece suite comprising panel bath with shower over and glass shower screen, vanity unit housing sink and low level WC, with tiled walls, UPVC double glazed window and chrome heated towel rail.
Arrange a viewing
To arrange a viewing for this property, please call us on 0191 9052852, or complete the form below:

