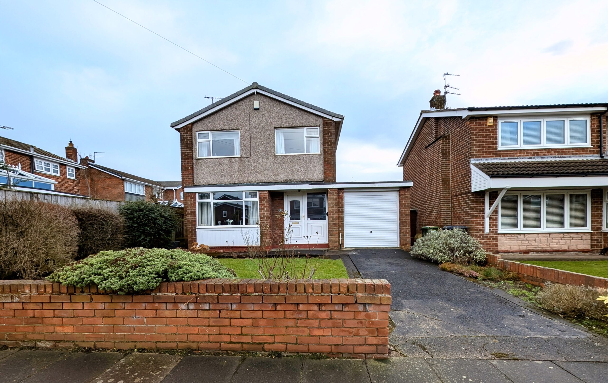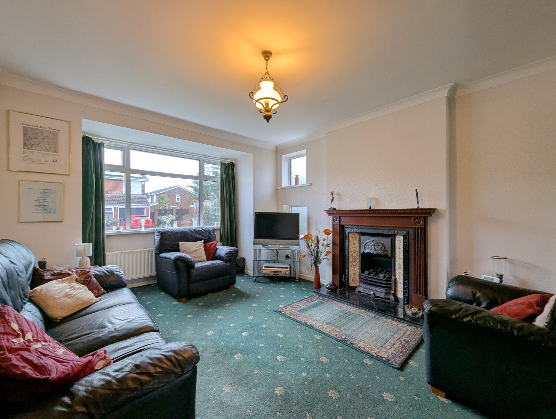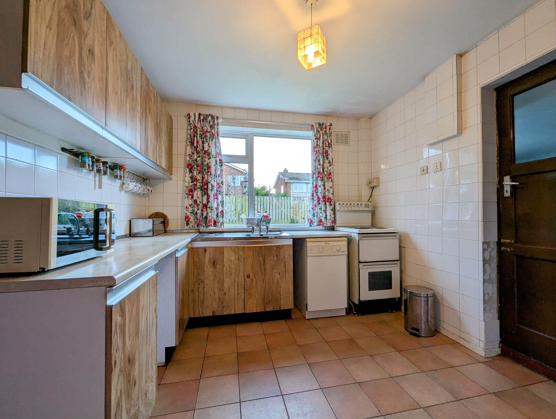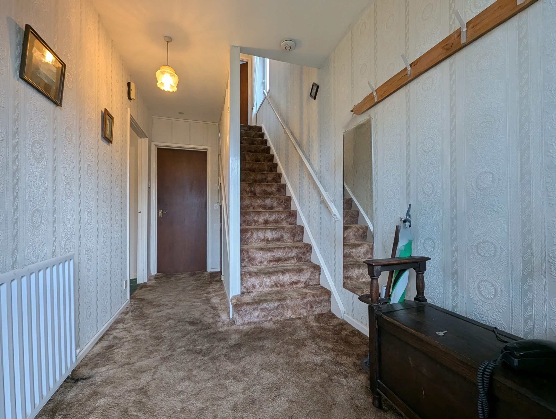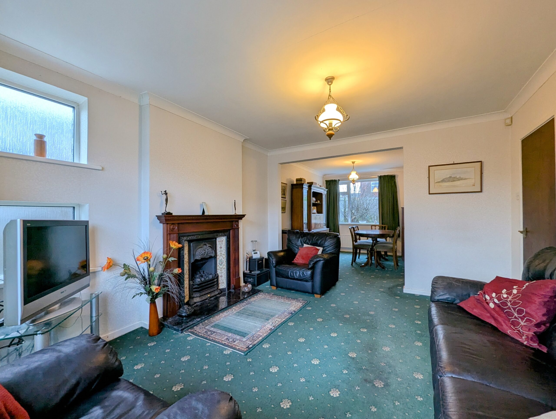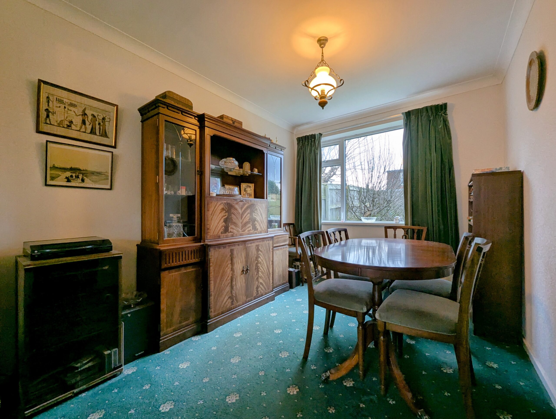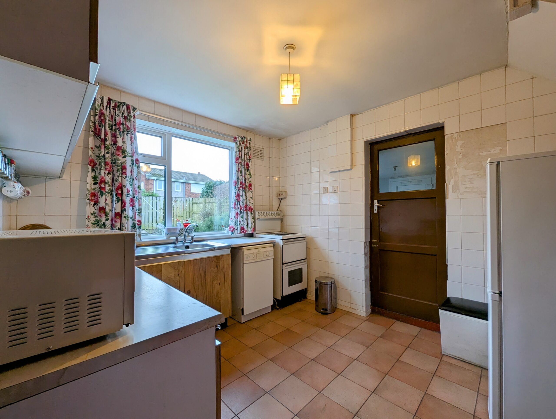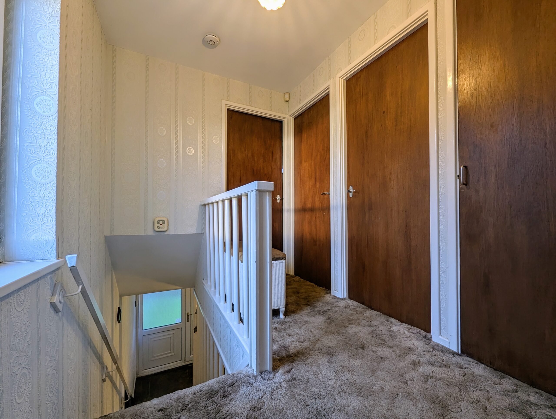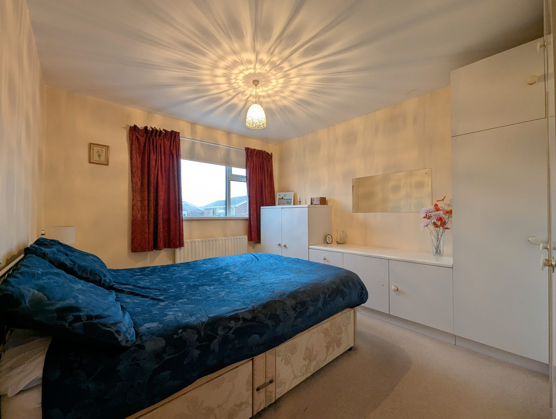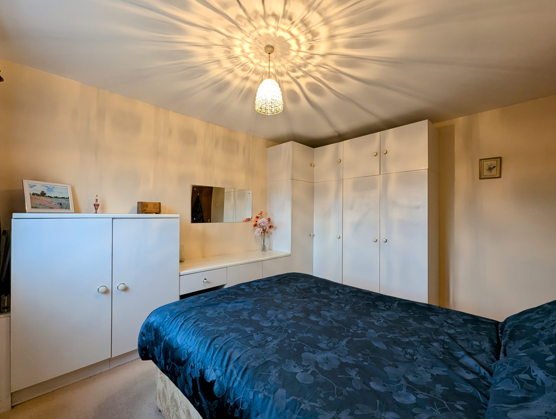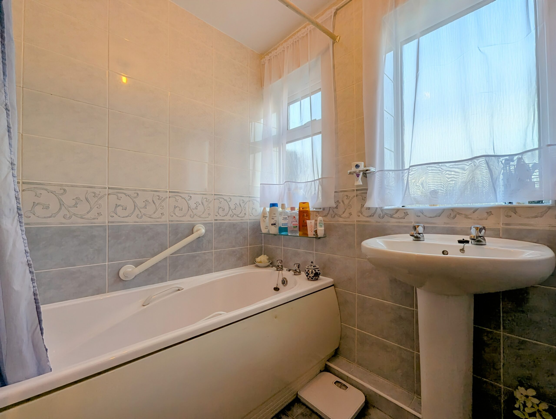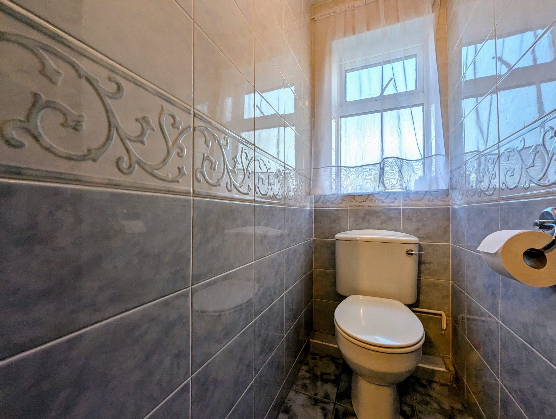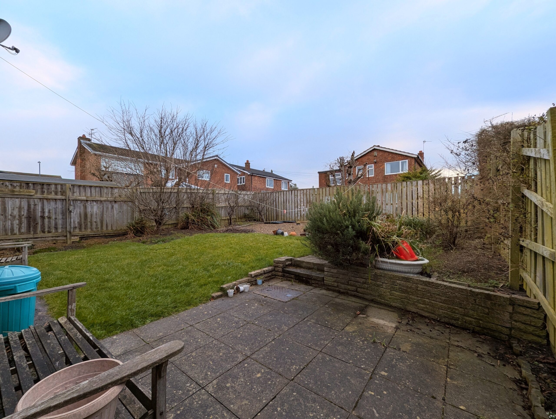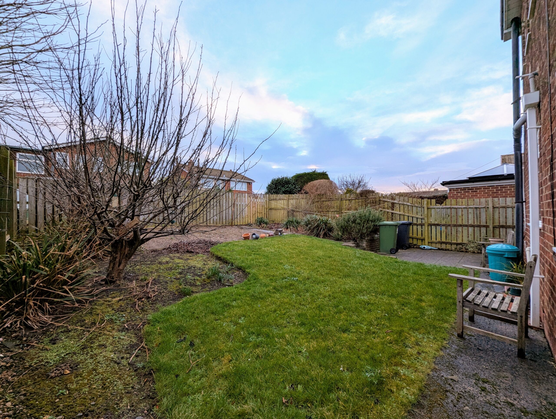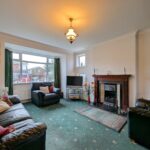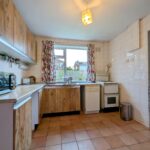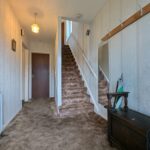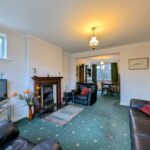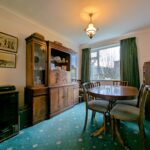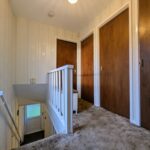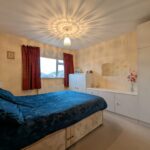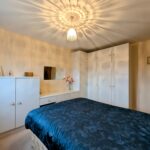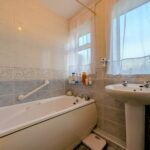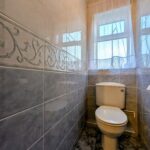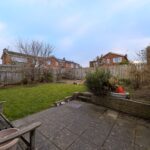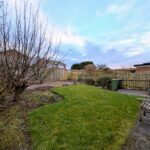Full Details
Nestled in the sought-after location of Harton, this charming detached house offers a fantastic opportunity for those seeking a spacious family home. Boasting three bedrooms and a generous living space, this property is bursting with potential for modernisation to create a bespoke living environment. The property is being offered with no onward chain, providing a seamless buying process for the lucky new owners.
Upon entering, you are greeted by a welcoming hallway that leads through to the well-proportioned living room, flooded with natural light. The kitchen leads through to the practical utility room, with the added benefit of a Worcester boiler recently installed in October 2024.
The first floor accommodates three bedrooms, all well-sized and peacefully overlooking the well-maintained gardens. In need of modernisation, this property provides a blank canvas for those looking to add their personal touch and create a dream home. Close proximity to local amenities ensures convenience for every-day living, making this property a truly desirable opportunity.
Outside, the property boasts well maintained gardens that provide a peaceful retreat for relaxation and outdoor enjoyment. The rear garden features a patio area, lawned garden, and additional gravelled space to the top, offering versatility. The driveway and garage provide ample parking space for multiple vehicles, ensuring convenience for homeowners and guests alike. With the perfect combination of spacious living accommodation, potential for modernisation, and a prime location, this property presents a unique opportunity not to be missed.
Lounge 15' 4" x 11' 9" (4.67m x 3.58m)
UPVC double glazed window to the front of the property and a small window to the side, allowing natural light to flow through the property. Double radiator and gas fire to the chimney breast. Open plan to the dining room.
Dining Room 8' 5" x 10' 8" (2.57m x 3.25m)
UPVC double glazed window and double radiator. Door through to the kitchen.
Kitchen 9' 5" x 10' 7" (2.86m x 3.22m)
UPVC double glazed window and double radiator. Range of wall and base units and space for appliances. Doors through to utility, dining room and also hallway.
Utility Room 10' 7" x 8' 2" (3.23m x 2.50m)
UPVC double glazed window and door to the side of the property. Plumbing for a washing machine, sink and additional cupboards for storage. An additional cupboard houses the Worcester boiler which was installed in October 2024, with a 2 year boiler cover.
Hallway 12' 4" x 6' 3" (3.77m x 1.90m)
UPVC double glazed door leading to the hallway. Double radiator, under stair cupboard and stairs to the first floor. Both lounge and kitchen can be accessed via separate doors.
Landing 8' 3" x 6' 2" (2.51m x 1.87m)
UPVC double glazed window and access to three bedrooms, bathroom and WC.
Bedroom One 12' 2" x 11' 8" (3.71m x 3.56m)
UPVC double glazed window, double radiator and fitted wardrobes and cupboards for additional storage.
Bedroom Two 11' 9" x 10' 11" (3.58m x 3.34m)
UPVC double glazed window and double radiator.
Bedroom Three 9' 1" x 8' 2" (2.76m x 2.50m)
UPVC double glazed window and single radiator. Cupboard for additional storage and small hatch for access to the loft.
Bathroom 8' 3" x 6' 2" (2.51m x 1.89m)
UPVC double glazed window and single radiator. Walls fully tiled and tiles to the floor.
WC
UPVC double glazed window and fully tiled walls. The WC is separate to the bathroom.
Arrange a viewing
To arrange a viewing for this property, please call us on 0191 9052852, or complete the form below:

