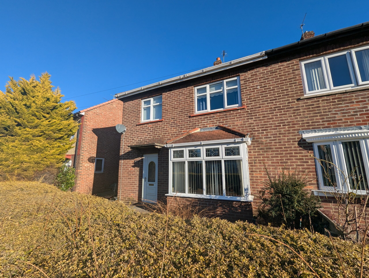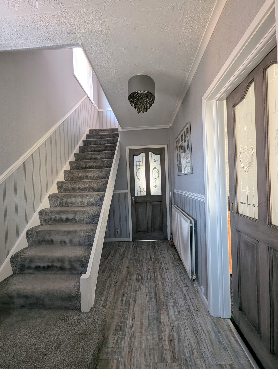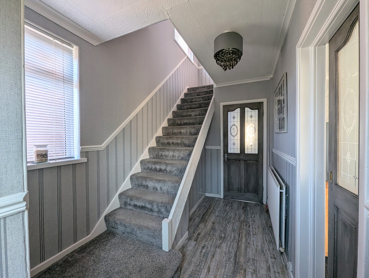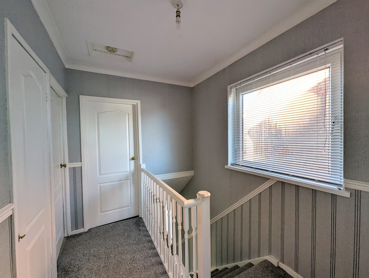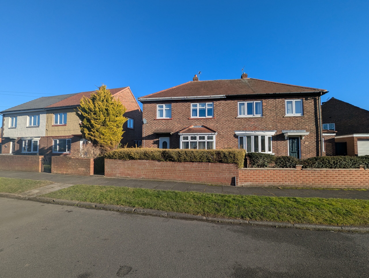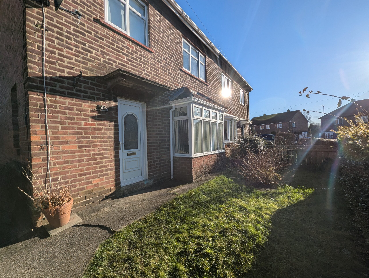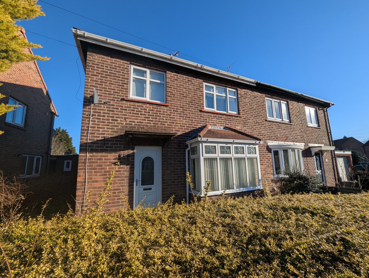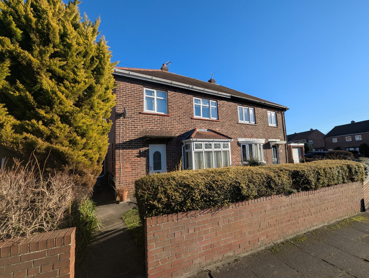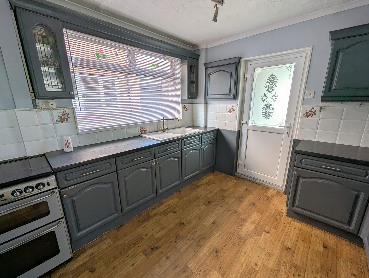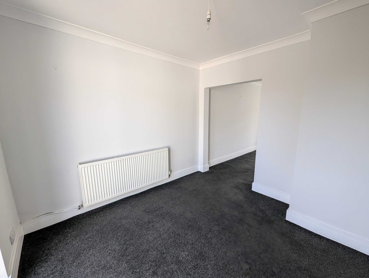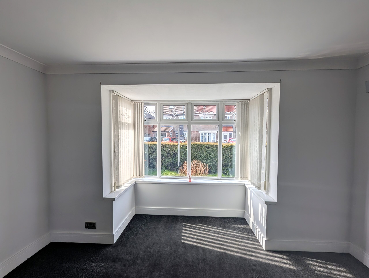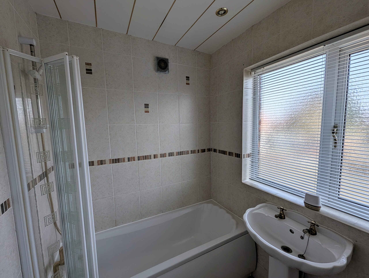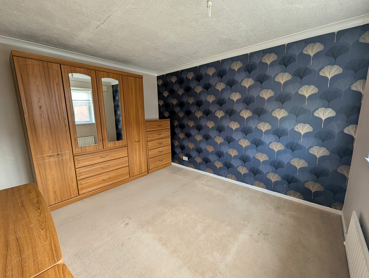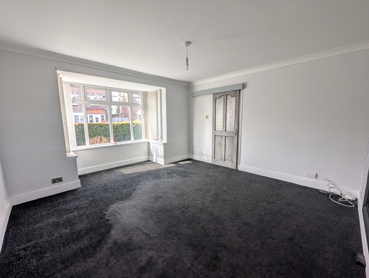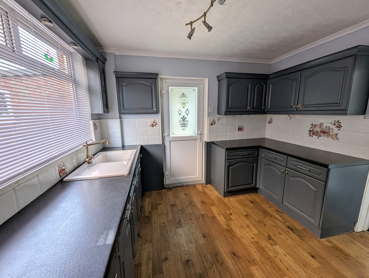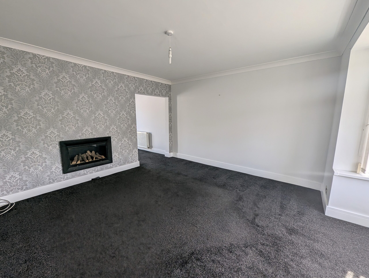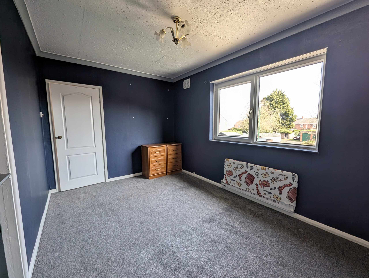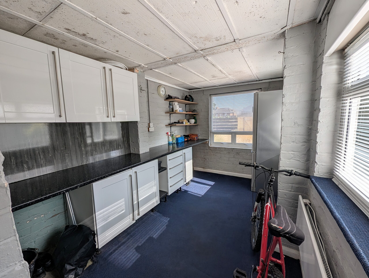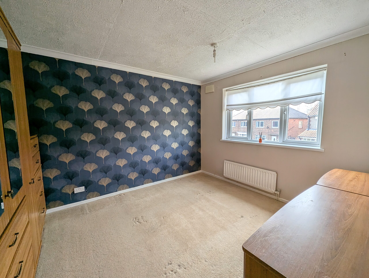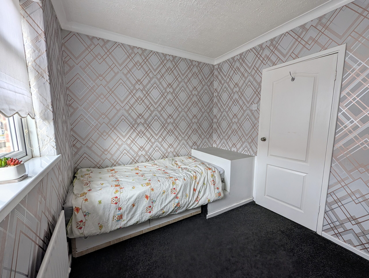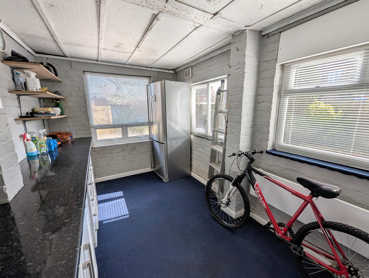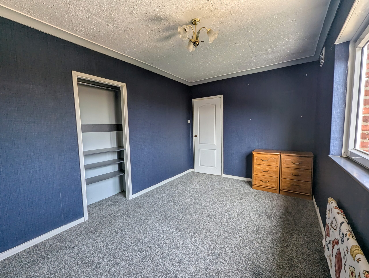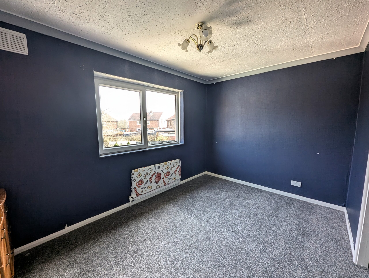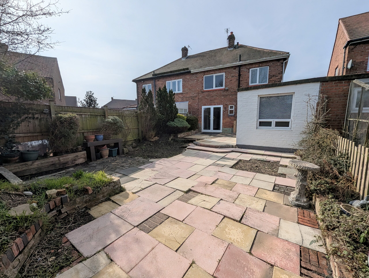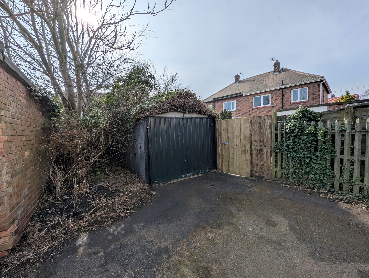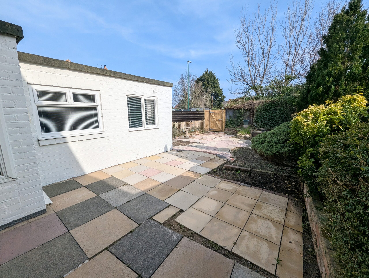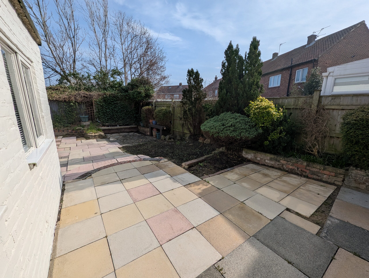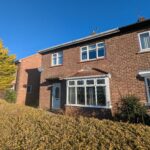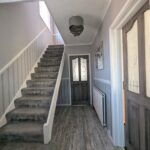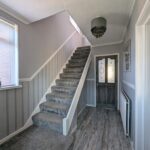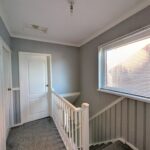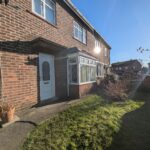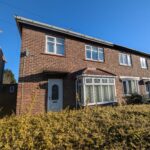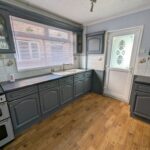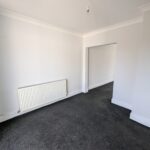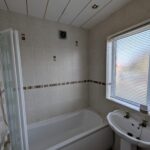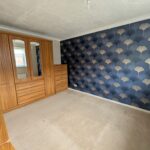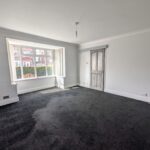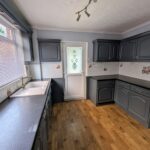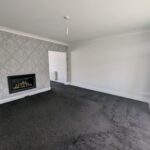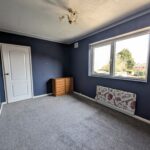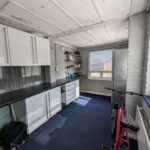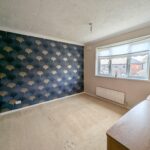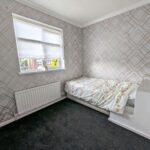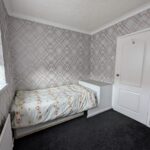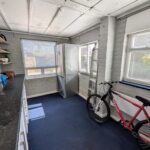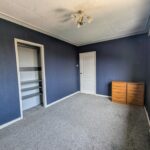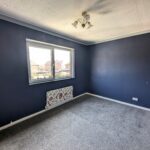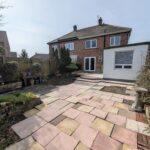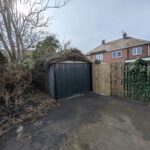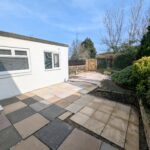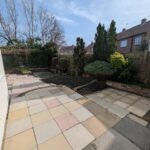Full Details
Situated in the heart of the sought-after Lakes Estate, this charming 3-bedroom semi-detached house offers the perfect blend of comfort and convenience. Boasting a spacious layout, the property features a welcoming open plan living dining room that is ideal for entertaining guests or enjoying family time. The modern kitchen is complemented by a convenient utility room, providing ample storage space and practicality for every-day living. Upstairs, the three bedrooms offer comfortable accommodation for the whole family, with plenty of room for personalisation and relaxation. With no onward chain, this property presents a rare opportunity for a smooth and hassle-free move-in experience.
Stepping outside, the property continues to impress with its delightful outdoor space. The sunny rear garden is a true oasis, offering a peaceful retreat for al fresco dining or leisurely afternoons in the sun. Complete with a patio area for outdoor seating, mature planting creating a sense of tranquillity, and a secure gate leading to the parking area and garage. A path leading to the front of the property is lined with lush turf and mature planting, adding to the charm and kerb appeal of this inviting home. Whether enjoying a morning coffee on the patio or hosting a barbeque with friends, the outdoor space of this property is sure to be a cherished feature for its lucky new owners.
Hallway 13' 3" x 6' 8" (4.04m x 2.02m)
Via UPVC door, coving to the ceiling, dado rail, vinyl flooring, storage cupboard, radiator, UPVC single glazed window to the side and stairs leading to the first floor.
Living Room 21' 0" x 11' 8" (6.41m x 3.56m)
With coving to the ceiling, feature electric fire and UPVC double glazed bay window.
Dining Room 9' 1" x 10' 4" (2.78m x 3.16m)
Coving to the ceiling, radiator and UPVC French doors leading to the rear garden.
Kitchen 10' 2" x 9' 10" (3.11m x 2.99m)
With a range wall and base units with contrasting worksurfaces. Freestanding oven with gas hob, space for fridge freezer, ceramic sink, tiled splashback and vinyl flooring. UPVC single glazed window and door leading to the utility room.
Utility Room
A range of fitted units with worksurfaces, plumbing for washing machine and WC. Electric, lighting and door leading to the rear garden.
First Floor Landing 13' 9" x 7' 3" (4.19m x 2.22m)
UPVC single glazed window and loft access.
Bedroom One 11' 8" x 9' 9" (3.55m x 2.96m)
With coving to the ceiling, radiator and UPVC double glazed window.
Bedroom Two 11' 10" x 7' 9" (3.60m x 2.35m)
Open storage, radiator and UPVC single glazed window.
Bedroom Three 9' 4" x 9' 8" (2.85m x 2.95m)
Radiator and UPVC double glazed window.
Bathroom 6' 11" x 5' 6" (2.11m x 1.67m)
Three piece suite comprising panelled bath with shower over and foldable shower screen, low level WC and pedestal sink. Heated towel rail, tiled walls and flooring, spotlights to the ceiling and UPVC double glazed window.
Arrange a viewing
To arrange a viewing for this property, please call us on 0191 9052852, or complete the form below:

