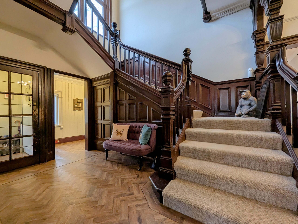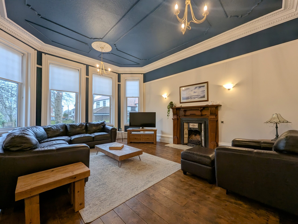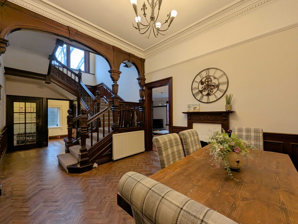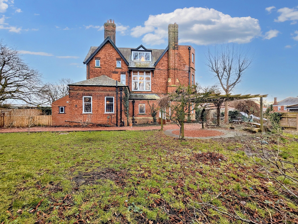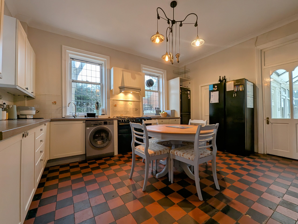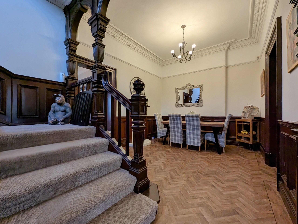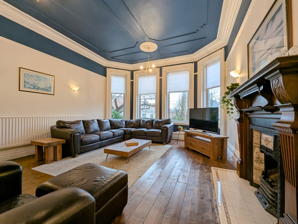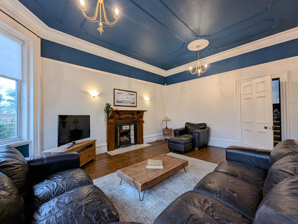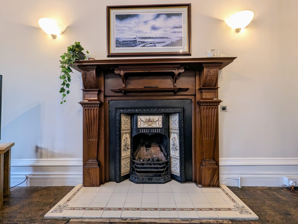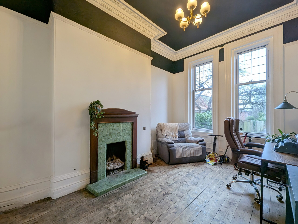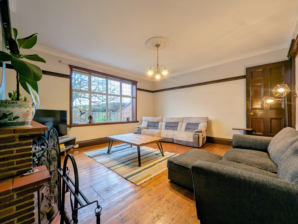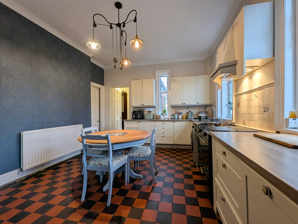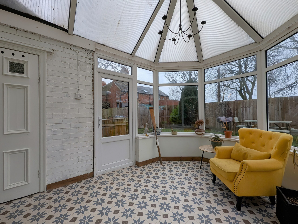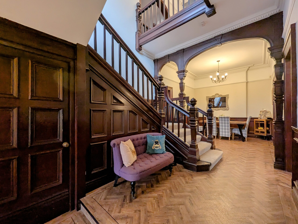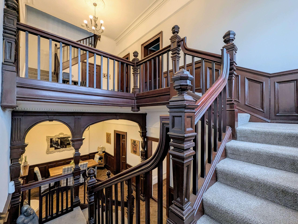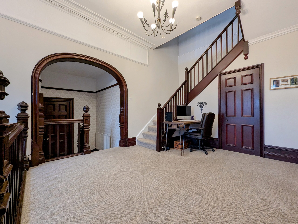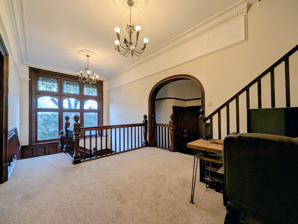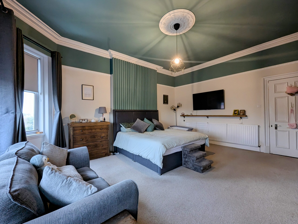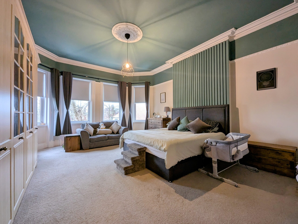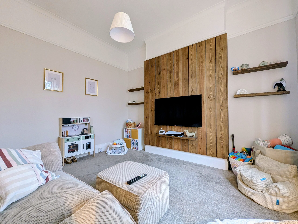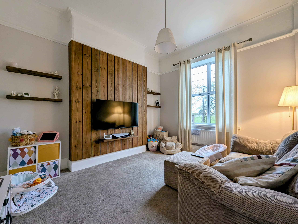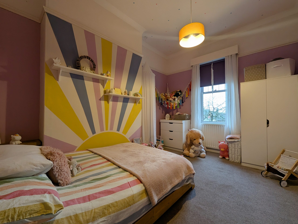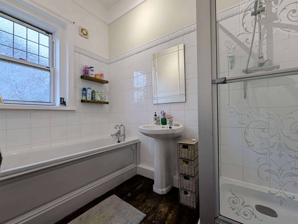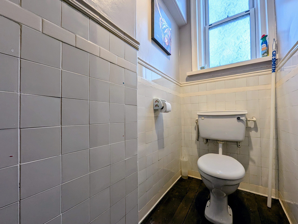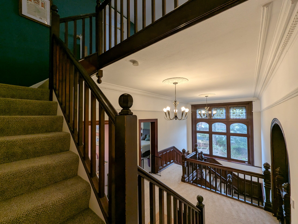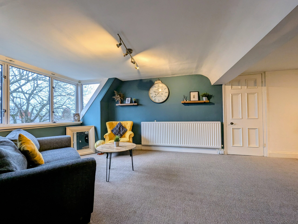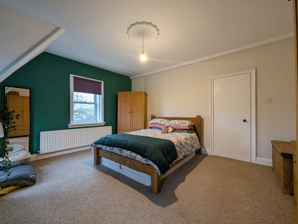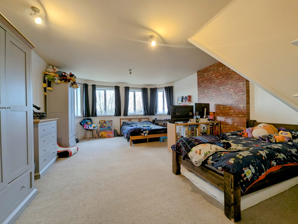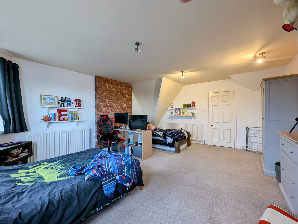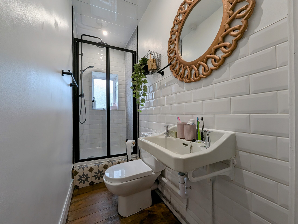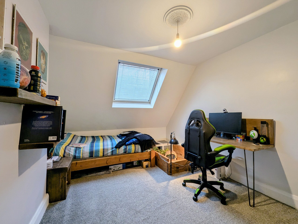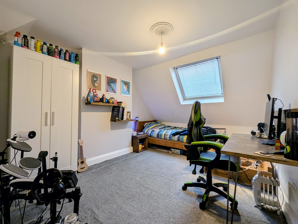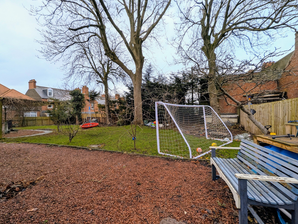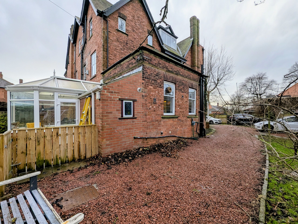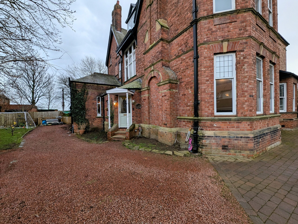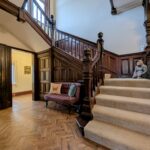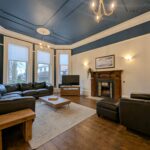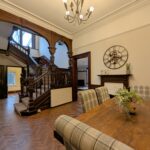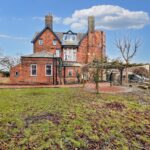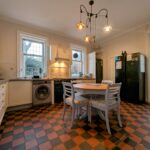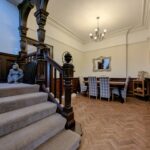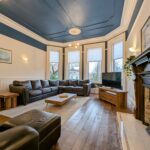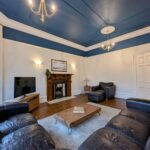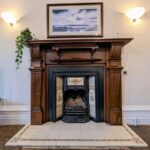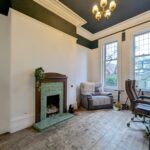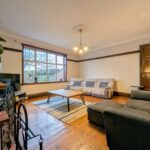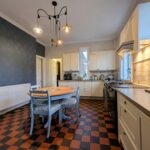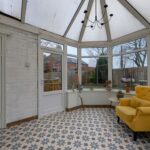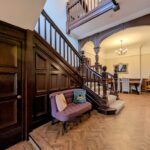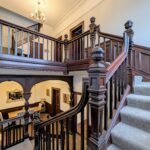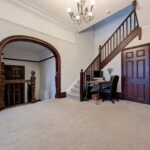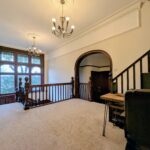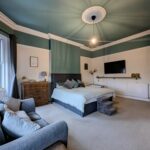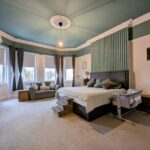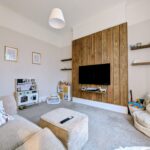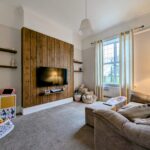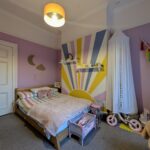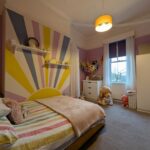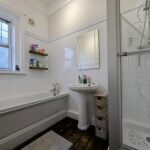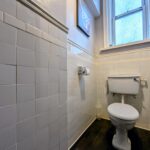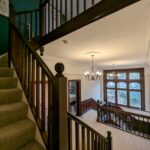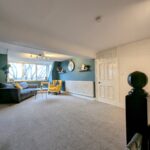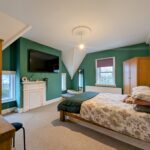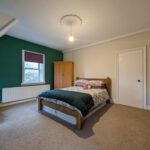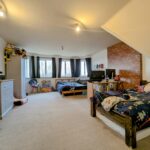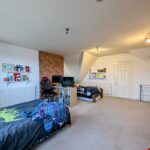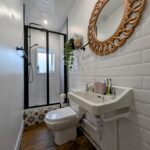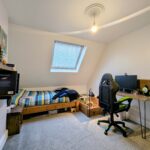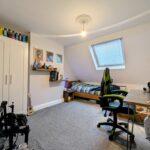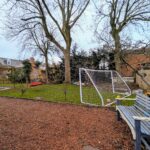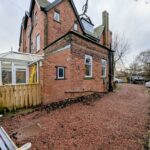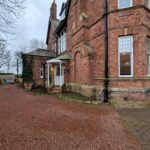Full Details
Situated in the desirable Harton Village, this remarkable six-bedroom semi-detached house offers a rare chance for discerning buyers in search of a distinctive family residence. This elegantly appointed home is rich in original features and provides flexible living arrangements across three levels.
On the ground floor, you will find three spacious reception rooms ideal for both formal gatherings and casual family time, alongside a bright conservatory that effortlessly connects the indoor space to the wrap-around garden, amplifying the feeling of space and serenity.
The first floor includes three generously sized bedrooms, while the second floor adds three more, ensuring plenty of room for a growing family or for individuals needing a home office or guest accommodation. This property also has the potential to be sold with no onward chain, offering an exciting opportunity to secure a substantial home in a prime location.
The wrap-around garden surrounding the property is a true sanctuary, providing a tranquil escape from the demands of everyday life. Lush shrubs and trees foster a sense of privacy, while the lawn area serves as an ideal setting for outdoor dining or social events. The gravelled perimeter not only enhances the garden's charm but also offers additional parking for multiple vehicles, ensuring convenience for both residents and guests. The driveway, with generous space for cars, further adds to the practicality of this home, making it perfect for those with a busy lifestyle or anyone who values the luxury of extra parking options. With its well-kept outdoor areas and an array of delightful features, this property epitomizes the best of both indoor and outdoor living, making it a truly exceptional place to call home.
Hallway 18' 1" x 31' 3" (5.52m x 9.53m)
This stunning grand hallway is the main entrance to this unique home. Upon entering, you are greeted by the sweeping staircase and rich oak panelling, setting the tone for this exquisite home. It is a pleasure to see many of this properties original features have been preserved, including an ornate fireplace. The Herringbone flooring leads seamlessly throughout the hallway to each of the downstairs reception rooms.
Reception Room One 18' 8" x 15' 5" (5.68m x 4.69m)
This welcoming reception room serves as a tranquil sanctuary, rich in historical charm and bathed in the natural light that pours in through its four spacious windows. The elegant open fireplace acts as a central focal point, infusing the space with warmth and a sense of heritage. The ornate ceiling boasts intricate details that elevate the room's timeless elegance, while the deep skirting boards provide a polished final touch.
Reception Room Two 15' 11" x 16' 11" (4.84m x 5.15m)
The second reception room features an original fireplace, wooden flooring, and a UPVC double-glazed window. With direct access to the kitchen, this space is adaptable and could serve as a dining room within the home.
Reception Room Three 13' 7" x 10' 4" (4.15m x 3.15m)
The third reception room boasts an original fireplace, two spacious UPVC double-glazed windows and elegant wood flooring.
Kitchen 15' 11" x 12' 5" (4.84m x 3.78m)
This classic-style kitchen features an array of wall and base units complemented by tiled walls. The range cooker enhances the traditional ambiance of the space, while the stainless steel sink introduces a contemporary element. Additionally, it provides access to a separate boiler room and cupboard, creating ample storage opportunities.
Conservatory 12' 7" x 8' 2" (3.83m x 2.49m)
UPVC double-glazed windows to the conservatory. Vinyl flooring and access to a restroom. A doors that opens out in to the garden.
Landing 11' 2" x 12' 7" (3.40m x 3.83m)
The first-floor landing provides entry to three bedrooms, a bathroom, and a separate WC, along with a staircase leading to the second floor of the house. The impressive stained glass window at the top of the stairs serves as the focal point, allowing light to flood the area.
Bedroom One 18' 9" x 14' 11" (5.72m x 4.55m)
Located on the first floor, this bedroom exudes charm and character. The beautiful bay window fills the room with natural light. Additionally, it features a double radiator and built-in wardrobes for extra storage space.
Bedroom Two 12' 7" x 10' 2" (3.84m x 3.11m)
This bedroom is presently utilized as a lounge, highlighting the spaciousness and versatility that this property provides. It features a UPVC double-glazed window, radiator and decorative wood panelling on the chimney breast.
Bedroom Three 13' 7" x 10' 4" (4.13m x 3.14m)
Featuring a UPVC double-glazed window and a radiator, enhancing its comfort and insulation.
Bathroom 8' 11" x 5' 10" (2.72m x 1.77m)
The bathroom, adorned in neutral tones, features a panelled bath, separate shower cubicle complete with a glass screen, pedestal sink, a UPVC double-glazed window and stylish tiles on both the walls and floor.
WC 2' 11" x 5' 11" (0.89m x 1.81m)
The first-floor restroom features a low level WC, UPVC double-glazed window and is adorned with tiles on both the walls and the floor.
Second Floor Landing 20' 1" x 11' 5" (6.11m x 3.47m)
The second-floor landing is presently utilized as an extra lounge area, enhancing the versatility of this space. It features a large UPVC double-glazed window, radiator and convenient access to all rooms on the second level.
Bedroom Four 15' 10" x 13' 8" (4.82m x 4.17m)
The double bedroom features four UPVC double-glazed windows, a radiator and an attractive fireplace surround.
Bedroom Five 18' 9" x 15' 2" (5.71m x 4.62m)
This room features two radiators and a large UPVC double glazed bay window that fills the space with an abundance of natural light. Additionally, the ceiling spotlights add a contemporary flair to the ambiance.
Bedroom Six 12' 10" x 10' 5" (3.92m x 3.17m)
This double bedroom features a Velux window and a radiator. Access is available through the second-floor landing.
Bathroom 8' 10" x 3' 4" (2.70m x 1.01m)
The second floor bathroom comprises of a UPVC double glazed window, shower cubicle with glass shower screen, wash hand basin and WC.
Arrange a viewing
To arrange a viewing for this property, please call us on 0191 9052852, or complete the form below:

