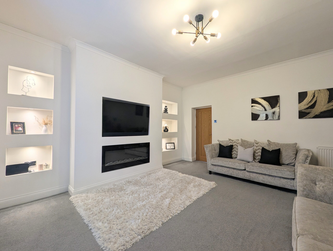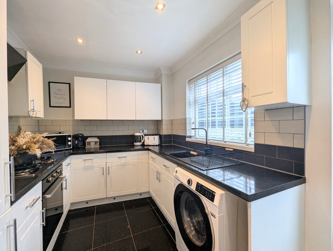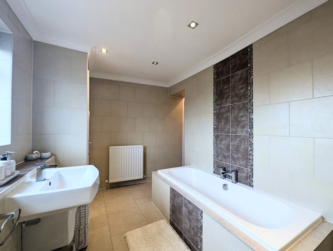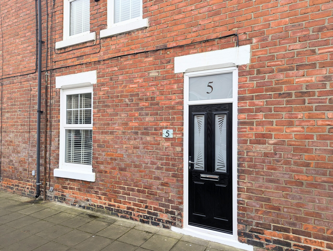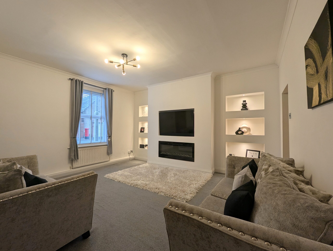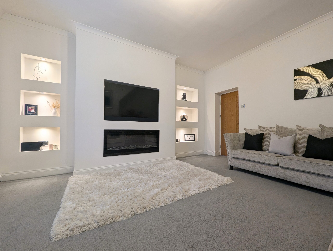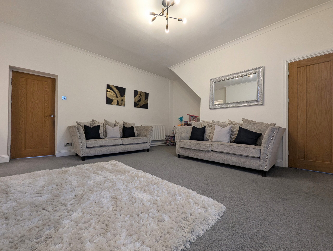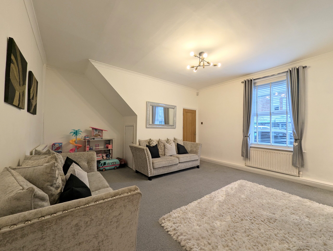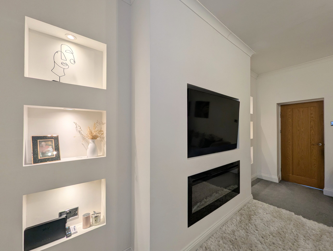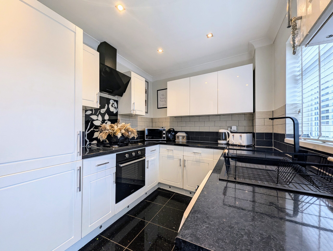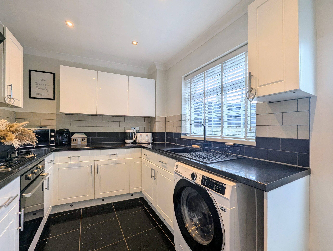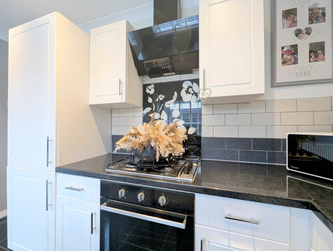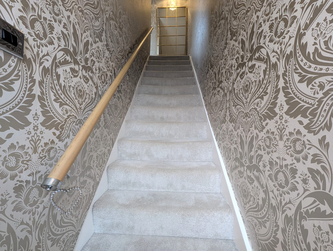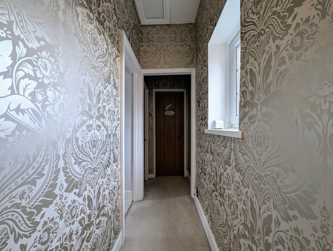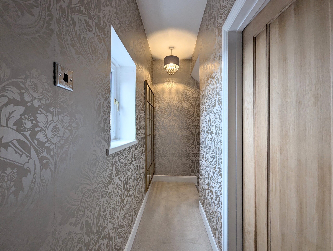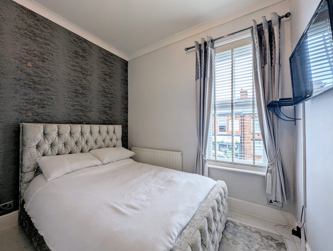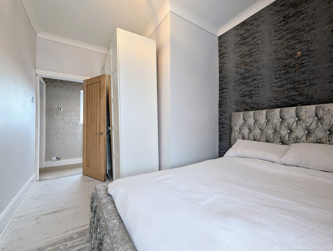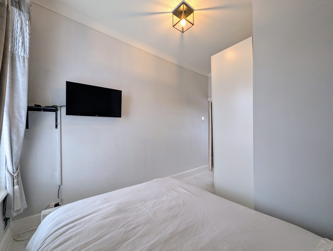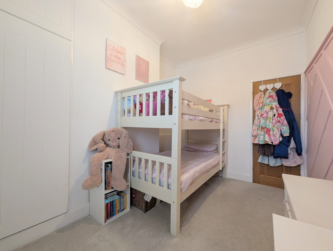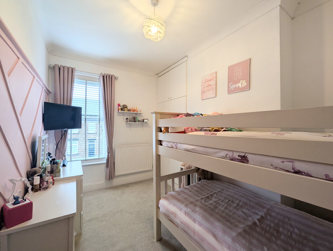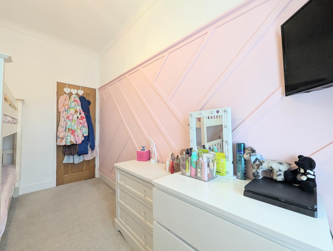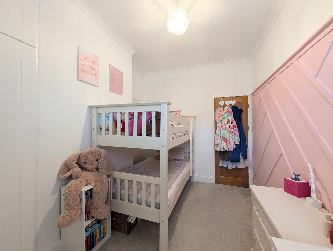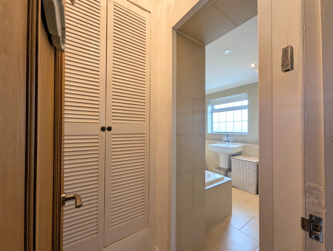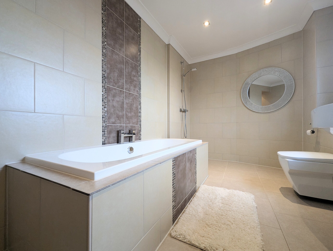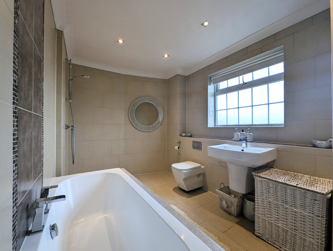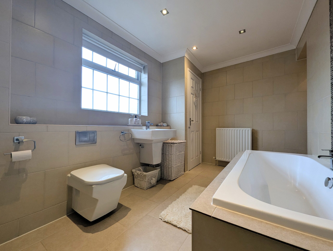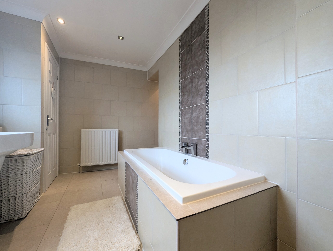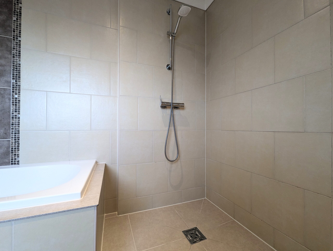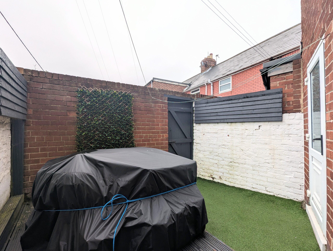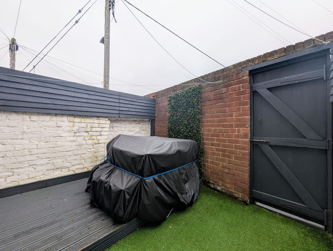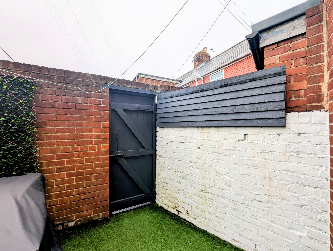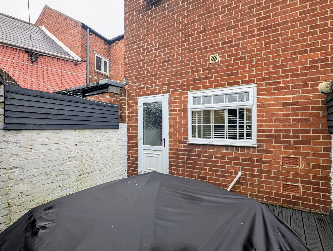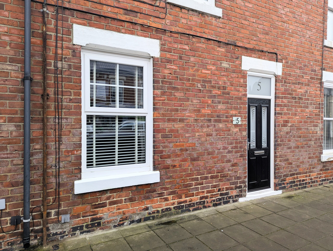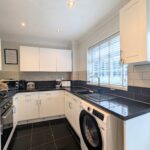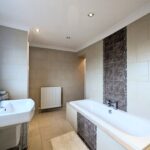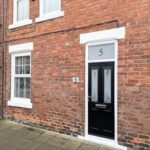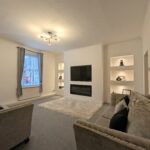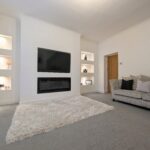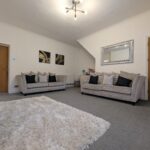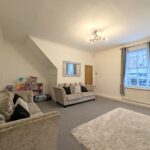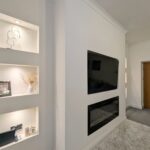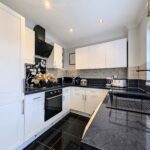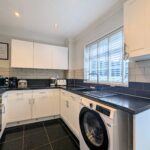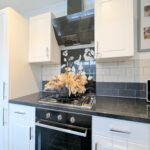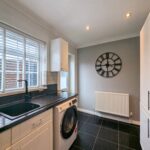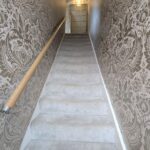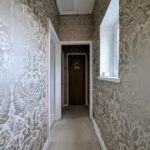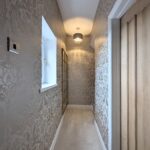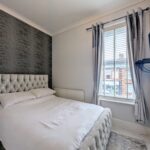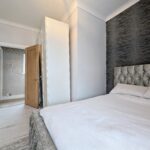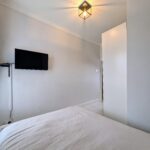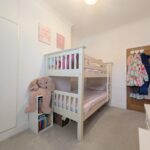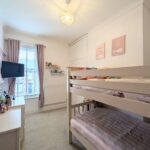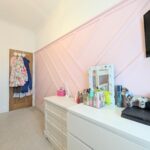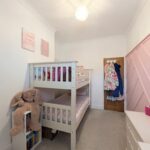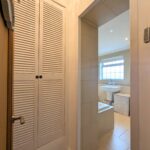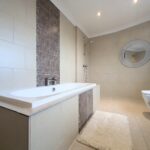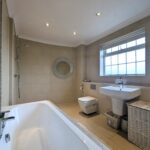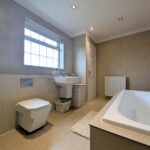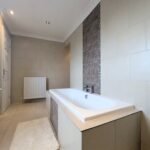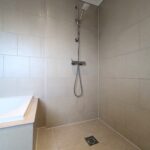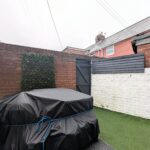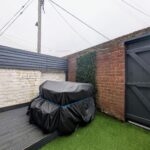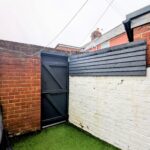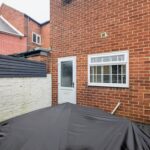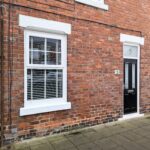Full Details
Wow! This lovely mid-terraced house is perfect for those looking for a stylish home, ready to move into! Impeccably presented with modern décor throughout, this home exudes warmth and style from the moment you step inside. You are welcomed in via the entrance hall with stairs to the first floor and access to the lounge. Entering the lounge gives you an indication of what’s to come as your eyes are drawn to the focal media wall, this lovely feature creates a lovely ambiance for cosy nights in watching a film. Through the lounge leads on to the modern kitchen which has access to the ‘yarden’ with decked patio and artificial grass making maximum use of the outside space. To the first floor there are two bedrooms and a beautiful bathroom with both bath and ‘wet room’ style open shower, this spa-like room is the perfect place for a relaxing soak after a long day! Finishing touches such as oak internal doors add warms and elevate the style of this home! Offered with an affordable price tag, this is a great home for those taking their first steps onto the property ladder and must be seen!
Entrance 3' 9" x 3' 3" (1.14m x 0.98m)
Via composite door with stairs to first floor and door to lounge.
Lounge 16' 9" x 18' 6" (5.11m x 5.63m)
With feature media wall with TV point, electric fire, shelving with down lighting, understairs storage unit, oak doors, radiator and UPVC double glazed window.
Kitchen 11' 7" x 7' 8" (3.52m x 2.33m)
Range of wall and base units with contrasting worksurfaces and LED plinth lighting, sink with mixer tap and drainer, integrated oven with gas hob and extractor fan, tiled splash back, plumbing for washing machine, integrated fridge/freezer, spotlights and coving to ceiling, UPVC double glazed window, UPVC double glazed door to rear, radiator and tiled flooring.
First Floor Landing 12' 10" x 2' 10" (3.90m x 0.87m)
With loft access and UPVC double glazed window.
Bedroom One 9' 6" x 12' 8" (2.89m x 3.87m)
With coving to ceiling, UPVC double glazed window, TV point and radiator.
Bedroom Two 12' 8" x 7' 5" (3.87m x 2.27m)
With coving to ceiling, storage cupboard, panelling to walls and radiator.
Bathroom 12' 7" x 7' 2" (3.84m x 2.18m)
White four piece suite comprising tiled bath, floating wash basin and hidden cistern WC, with walk-in shower, tiled walls and flooring, two storage cupboards, spotlights to ceiling, UPVC double glazed window and radiator.
Arrange a viewing
To arrange a viewing for this property, please call us on 0191 9052852, or complete the form below:

