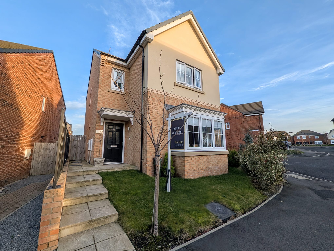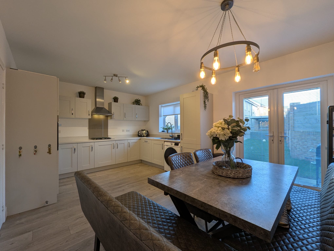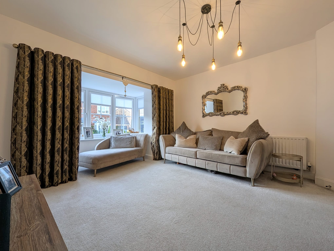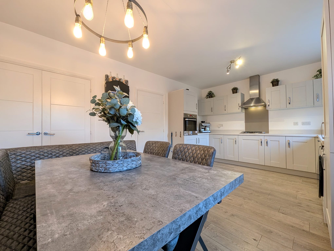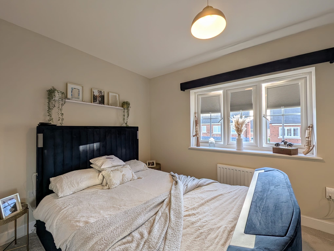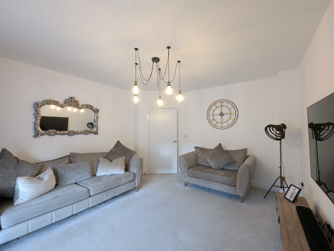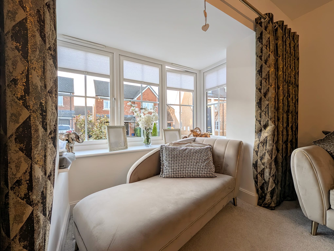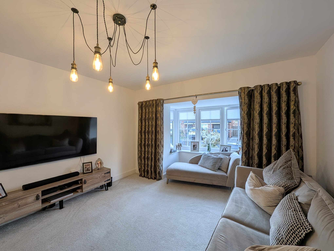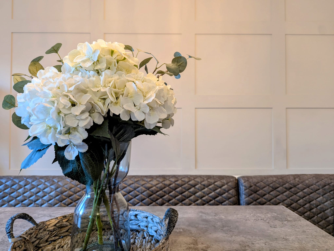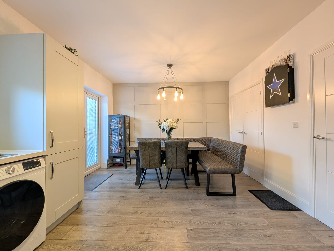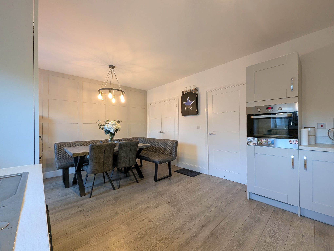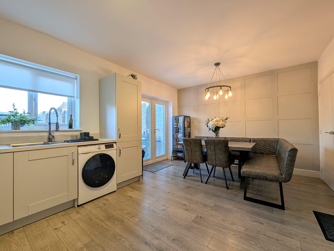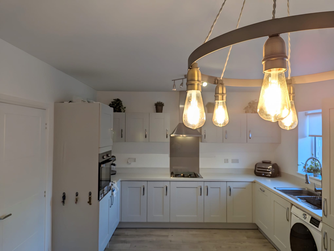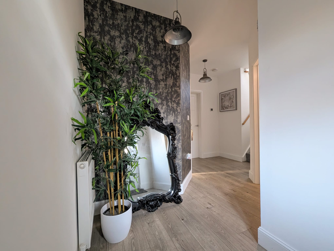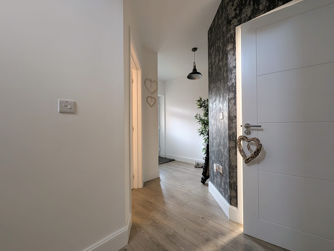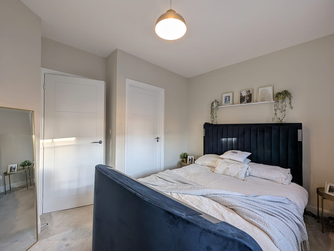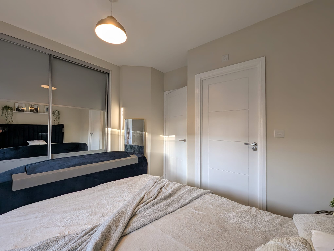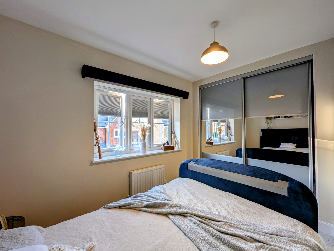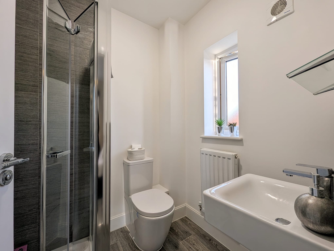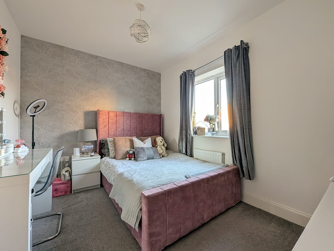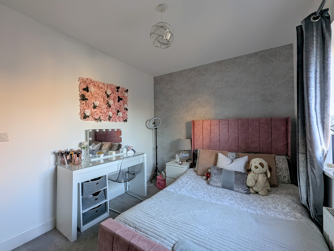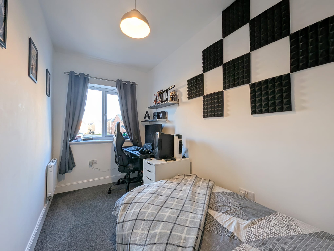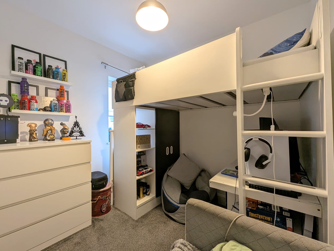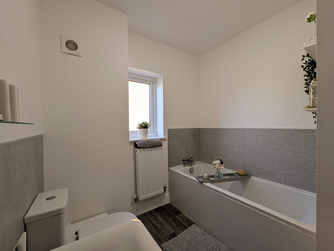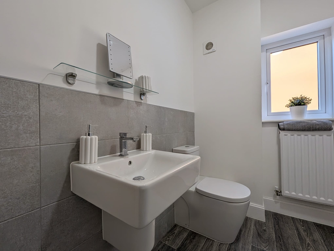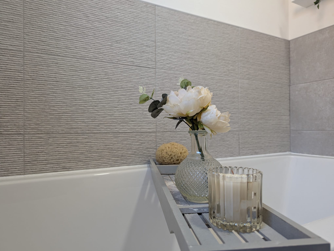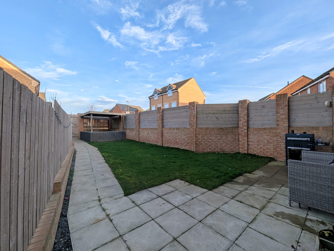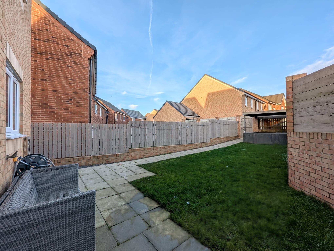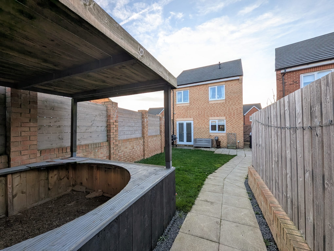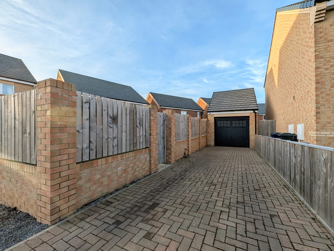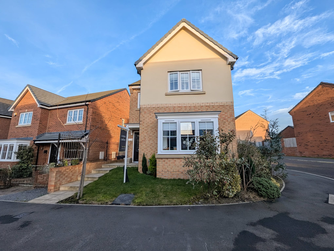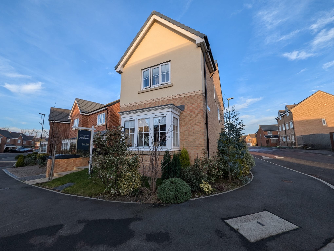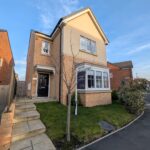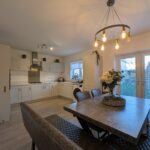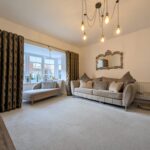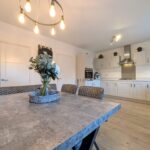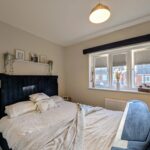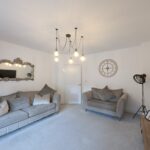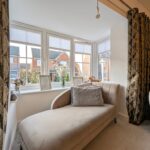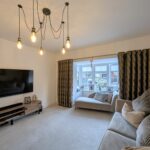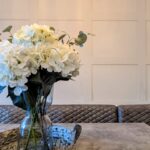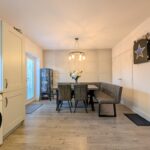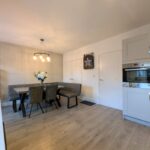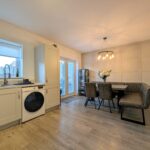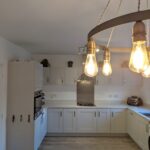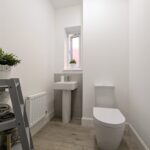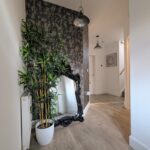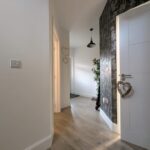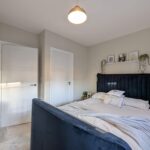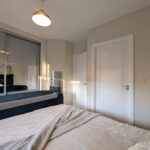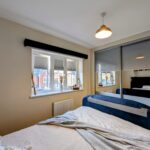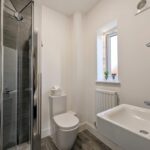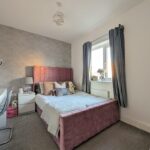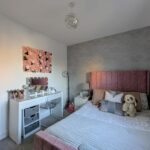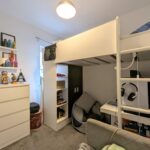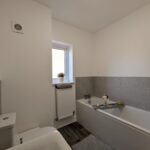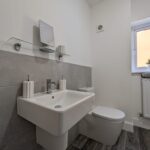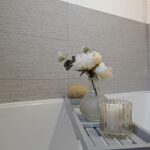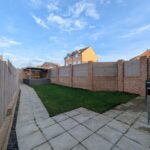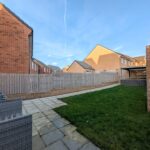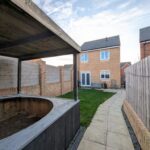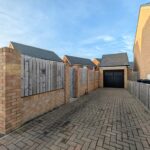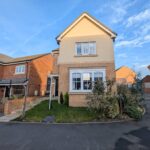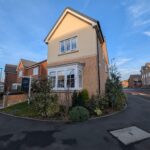Full Details
This immaculately presented detached family home offers a perfect blend of style and functionality, ideal for modern living. Upon entering you are greeted by a stylish entrance hallway, setting the tone for the rest of this beautiful home. The lounge is located to the front of the property, boasting a bay window, this property exudes contemporary sophistication. The stunning integrated kitchen/diner is a culinary enthusiast's dream, offering ample space for meal preparation and entertaining. There is also a downstairs WC for convenience. To the first floor, there are four bedrooms. The lovely bright master bedroom features a stylish en-suite and fitted wardrobes, providing a touch of luxury and convenience. There is also an additional three bedrooms and an alluring bathroom. This home has been thoughtfully designed to cater to the needs of a growing family.
The outside space of this property truly shines, offering a perfect balance of practicality and aesthetics. The front lawn is meticulously manicured, complemented by a block-paved double driveway providing ample parking for multiple vehicles. To the rear, an enclosed garden awaits, offering a private sanctuary for outdoor enjoyment. This space is perfect for hosting gatherings or simply enjoying al fresco dining in the warmer months. Convenience is key with an outdoor tap for easy garden maintenance and lighting to the soffits. The garage, with its up and over door, electrical socket, and internal lighting, offers practical storage solutions. Security lighting and CCTV to the front of the garage further ensure the safety of the property. A blocked paved double driveway leading to the garage provides ample parking for multiple vehicles, completing the picture of convenience and comfort in this exceptional property. This property truly offers the best of both worlds with its attractive outdoor spaces perfect for relaxation and entertainment, making it a must-see for those seeking a home that combines style and practicality seamlessly.
Hallway 5' 3" x 4' 11" (1.59m x 1.51m)
Via composite door, hardwired doorbell and camera, LVT flooring and stairs leading to the first floor.
Lounge 17' 11" x 12' 9" (5.46m x 3.89m)
With TV point, radiator and perfect fit blinds to the UPVC double glazed bay window.
Kitchen/Diner 17' 9" x 11' 10" (5.42m x 3.61m)
With a range of wall and base units with contrasting worksurfaces. Integrated eye level oven, gas hob with extractor hood. Integrated fridge freezer, dishwasher and plumbing for washing machine. Feature panelling to the walls, LVT flooring, double storage cupboard, UPVC double glazed window and perfect fit blinds to the UPVC French doors leading to the rear garden.
W/C 4' 11" x 5' 3" (1.51m x 1.59m)
Low level WC, pedestal sink with mixer tap and tiled splash back. LVT flooring, radiator and UPVC double glazed window.
First Floor Landing 9' 2" x 13' 1" (2.79m x 3.98m)
With loft access, storage cupboard and UPVC double glazed window.
Bedroom One 13' 0" x 8' 9" (3.96m x 2.67m)
With fitted wardrobes, radiator, perfect fit blinds to UPVC double glazed window and door leading to the en-suite.
En Suite 5' 10" x 5' 3" (1.79m x 1.61m)
Shower cubicle, low level WC, wall hung wash hand basin with mixer tap. Tiled shower enclosure and splashback, LVT flooring, radiator and UPVC double glazed window.
Bedroom Two 11' 8" x 8' 8" (3.55m x 2.64m)
Radiator and UPVC double glazed window.
Bedroom Three 12' 0" x 5' 10" (3.67m x 1.78m)
With radiator and UPVC double glazed window.
Bedroom Four 8' 3" x 8' 5" (2.51m x 2.56m)
With radiator and perfect fit blinds to UPVC double glazed window.
Bathroom 8' 3" x 7' 1" (2.51m x 2.17m)
Three piece suite comprising panelled bath, low level WC and wall hung wash hand basin with mixer tap. Tiled splash back, LVT flooring, radiator and UPVC double glazed window.
Arrange a viewing
To arrange a viewing for this property, please call us on 0191 9052852, or complete the form below:

