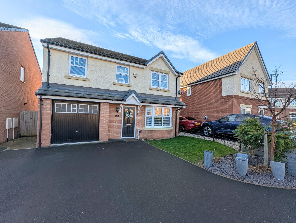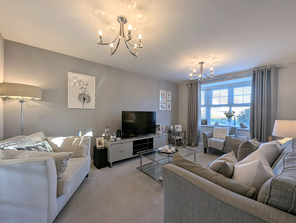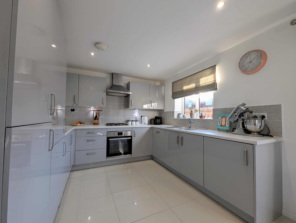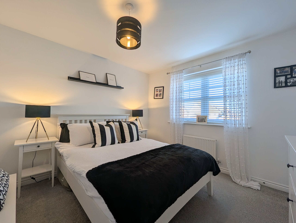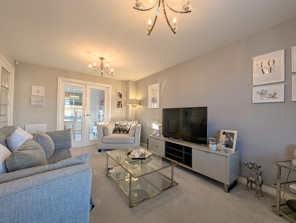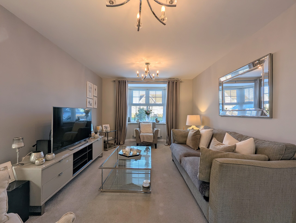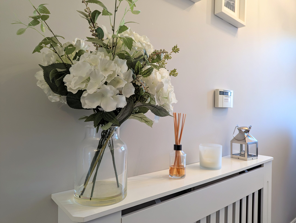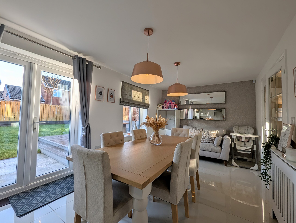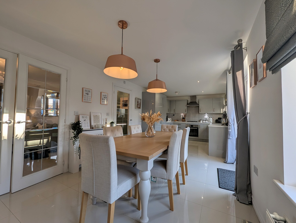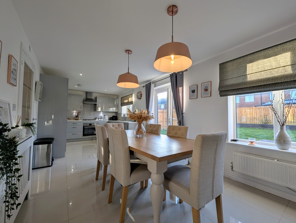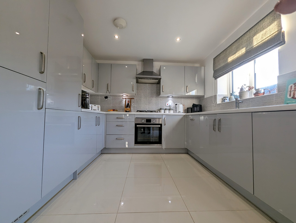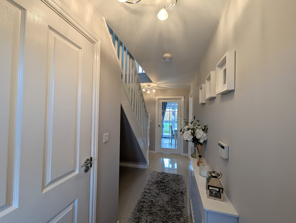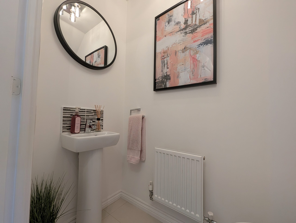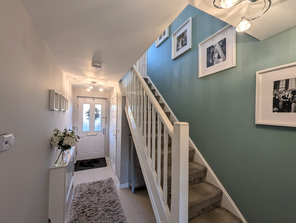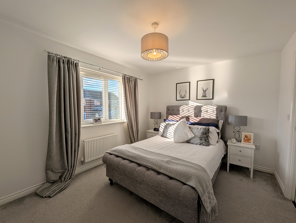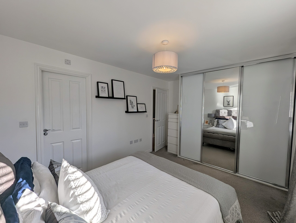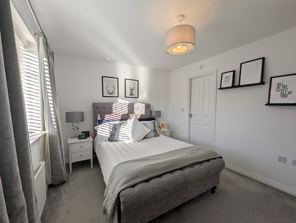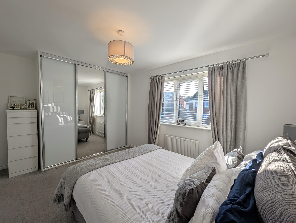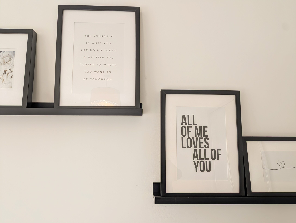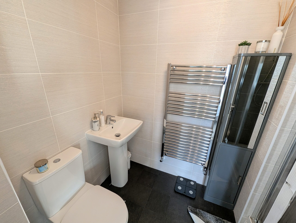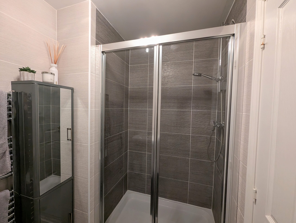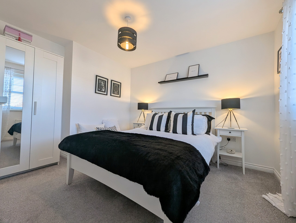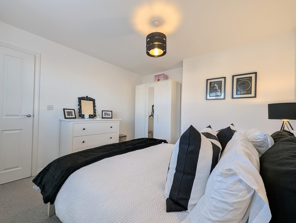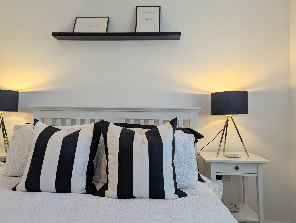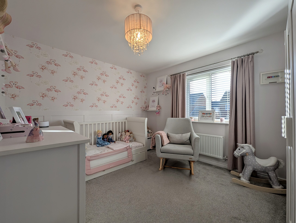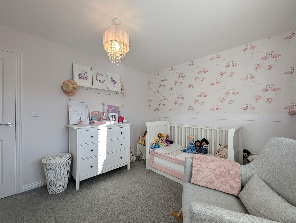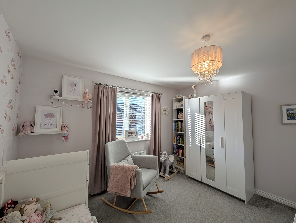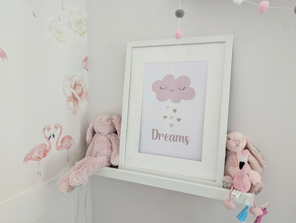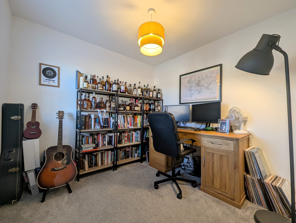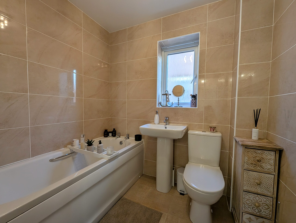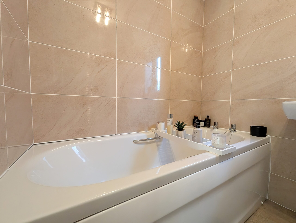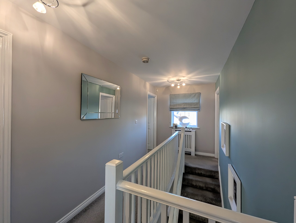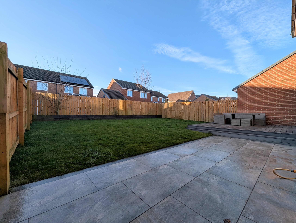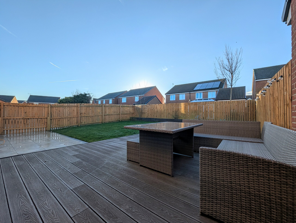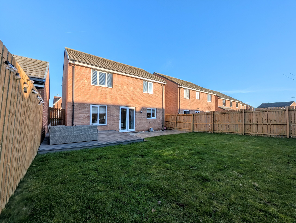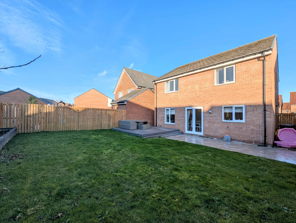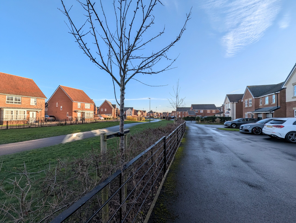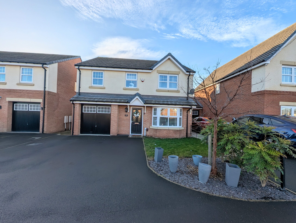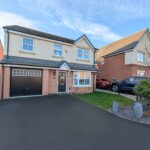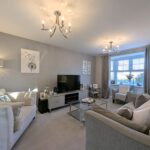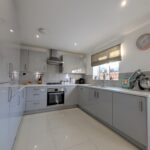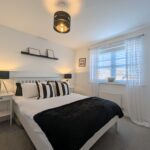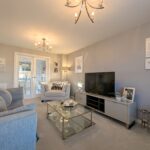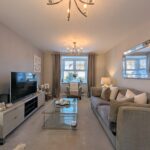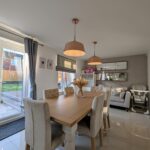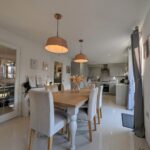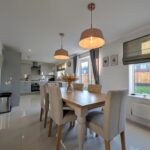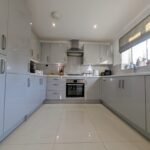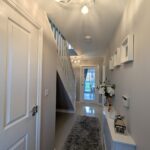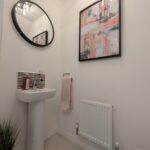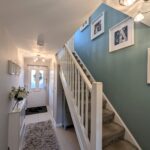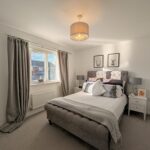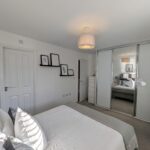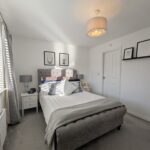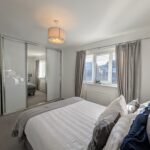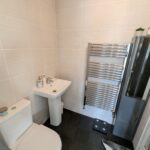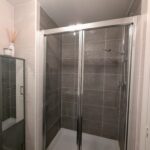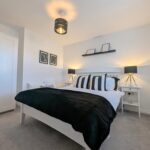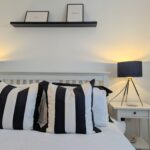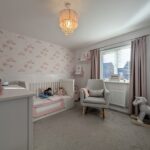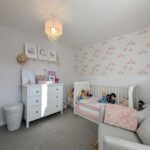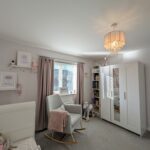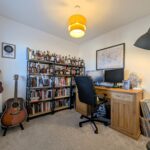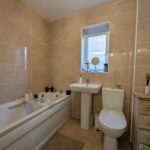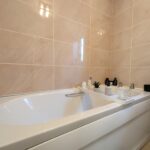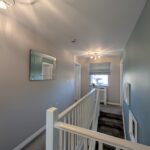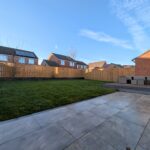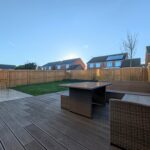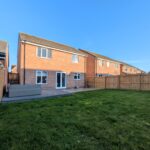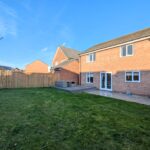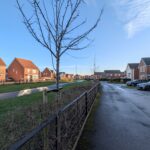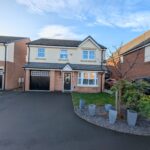Full Details
This exquisite 4-bedroom detached house nestled within the sought-after Maples Estate presents a unique opportunity for a discerning buyer seeking a harmonious blend of elegant living spaces and contemporary design. Beyond its charming exterior, the property offers a desirable layout comprising a spacious open plan kitchen diner, perfect for both casual family meals and entertaining guests. The property further boasts spacious living room and downstairs WC on the ground floor. On the first floor lies 3 double bedrooms and a single currently being utilised as a home office, a bathroom and en-suite, providing convenience and luxury for every-day living. Immaculately decorated throughout, the house exudes a sense of warmth and sophistication, creating a welcoming ambience for its occupants.
Stepping outside, the property reveals a meticulously landscaped rear garden that epitomises the notion of outdoor tranquillity and relaxation. The low maintenance garden features lush turf, slate chippings, and wrought iron fencing, harmoniously blending functionality with aesthetic appeal. The enclosed rear garden is a true oasis, complete with composite decking, a tiled patio, and an extensive lawned area enveloped by raised sleeper borders, offering a serene retreat for outdoor activities. Additionally, the property offers the practicality of an integral garage with an up and over door, providing ample storage space and convenience for parking, supplemented by lighting and electric for added functionality. Within close proximity to schools and transport links, this property combines luxurious living with practical amenities, making it a true gem within a desirable location.
Hallway 16' 11" x 6' 7" (5.15m x 2.00m)
Via composite door, tiled flooring, radiator, under stair storage area and stairs leading to the first floor.
Lounge 15' 10" x 10' 4" (4.82m x 3.15m)
With UPVC double glazed bay window, two radiators and glazed double doors leading to the open plan kitchen diner.
Kitchen/Diner 25' 11" x 9' 9" (7.91m x 2.97m)
With a range of wall base and tall units with contrasting work surfaces. Integrated oven, gas hob and extractor hood. Integrated fridge freezer, dishwasher and washing machine. Spotlights to the ceiling, feature tiled splashback, under bench lighting, tiled floor radiator, two UPVC double glazed windows and French doors leading to the rear garden.
W/C
Low level WC, pedestal wash hand basin with mixer tap and tiled splash back. Pendant lighting, radiator and tiled flooring.
First Floor Landing 15' 10" x 6' 6" (4.83m x 1.97m)
Gallery landing with UPVC double glazed window over the looking the front aspect, loft access and radiator.
Bedroom One 14' 2" x 9' 11" (4.33m x 3.03m)
With fitted wardrobes, radiator, UPVC double glazed window and door leading to the en-suite shower room.
En Suite 7' 10" x 5' 1" (2.39m x 1.54m)
Walk in double shower, low level WC and pedestal wash hand basin with mixer tap. Fully tiled walls, LVT flooring, spotlights to the ceiling, heated towel rail and extractor.
Bedroom Two 10' 9" x 10' 6" (3.28m x 3.20m)
Radiator and UPVC double glazed window.
Bedroom Three 11' 7" x 9' 11" (3.54m x 3.03m)
With feature panelling, radiator and UPVC double glazed window over looking the rear garden.
Bedroom Four 8' 4" x 8' 8" (2.54m x 2.63m)
Currently being utilised as an office, with radiator and UPVC double glazed window.
Bathroom
Three piece suite with panelled bath with low level WC and pedestal wash hand basin with mixer tap. Fully tiled walls, LVT flooring, built in storage cupboard and UPVC double glazed window.
Arrange a viewing
To arrange a viewing for this property, please call us on 0191 9052852, or complete the form below:

