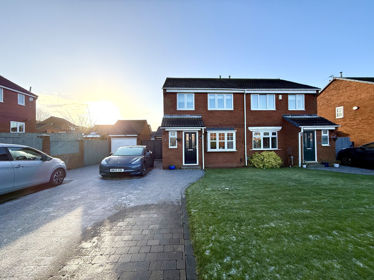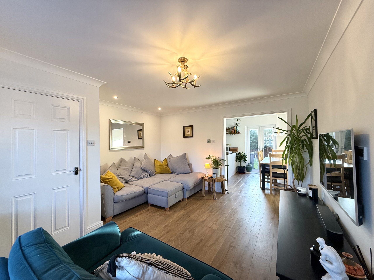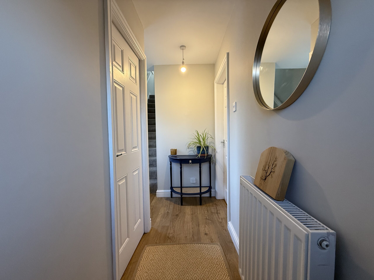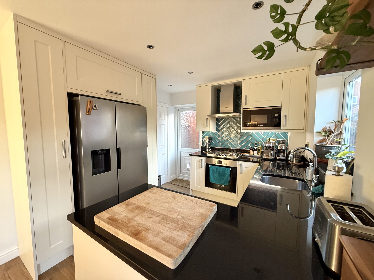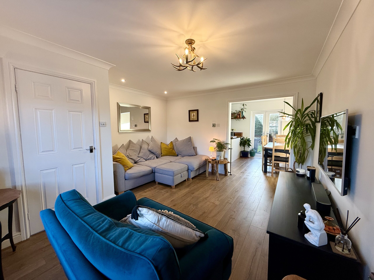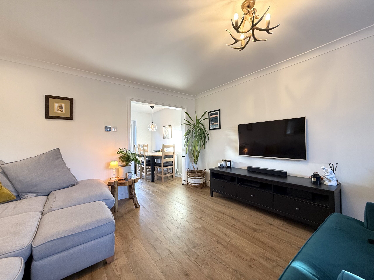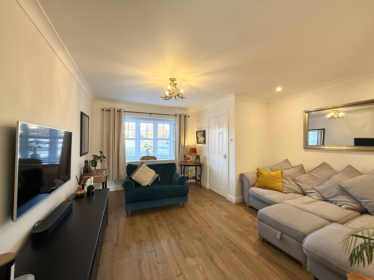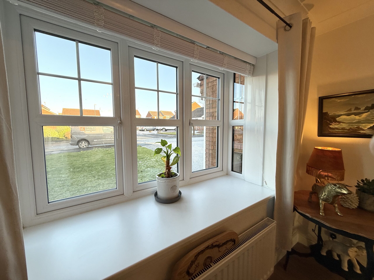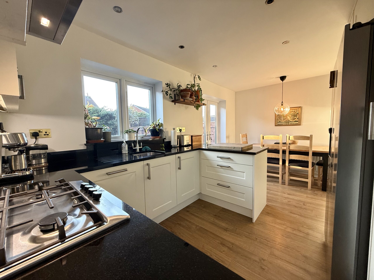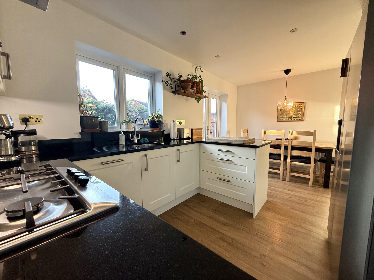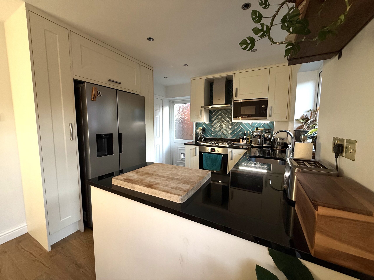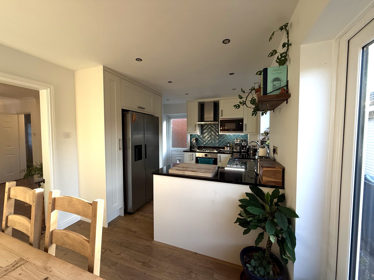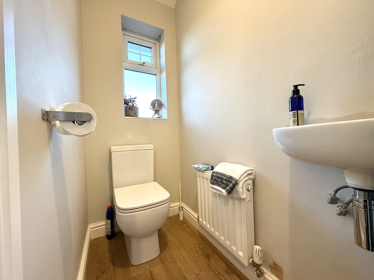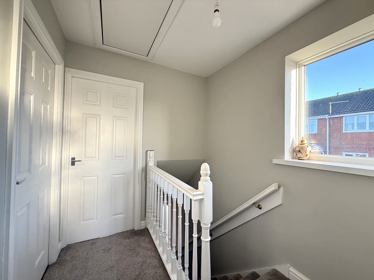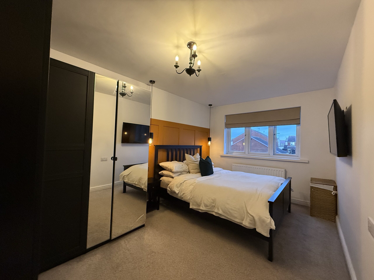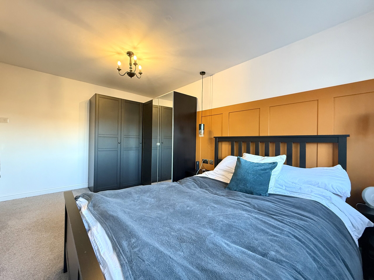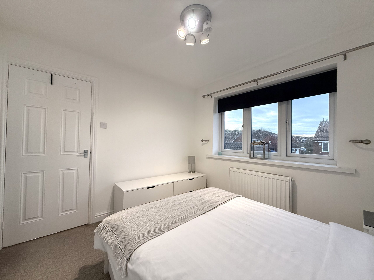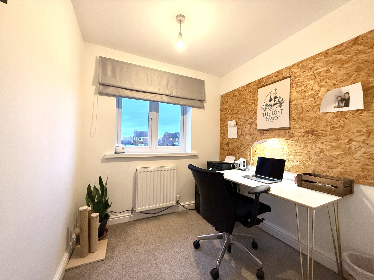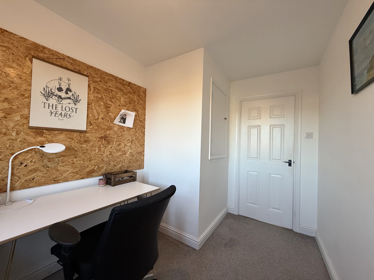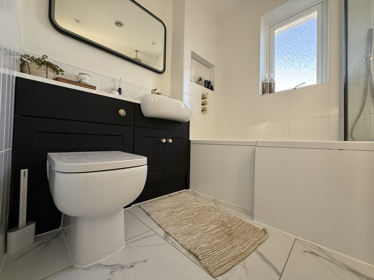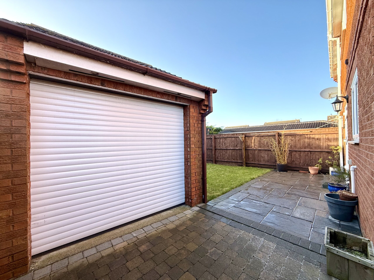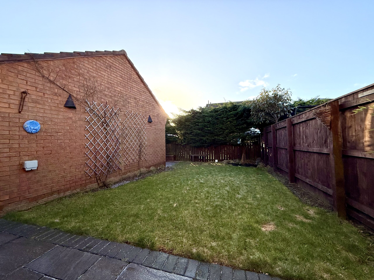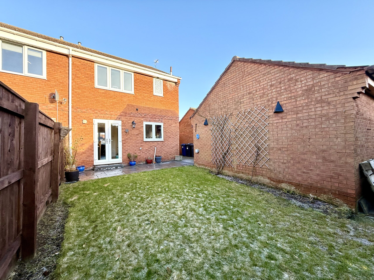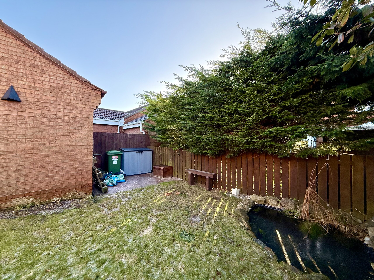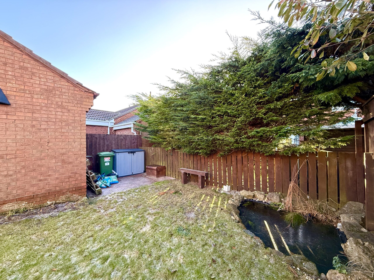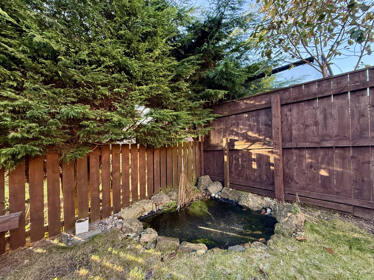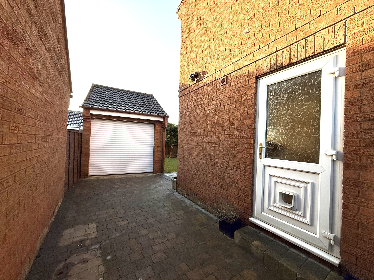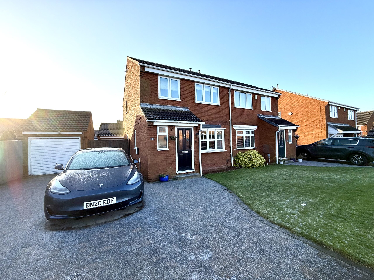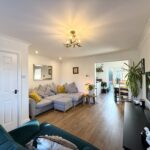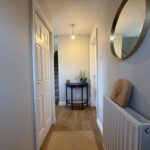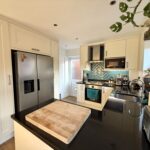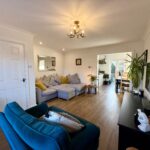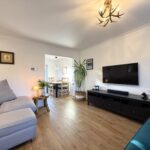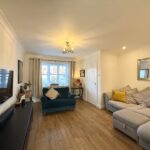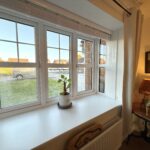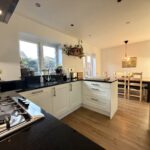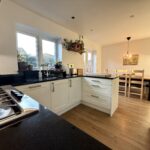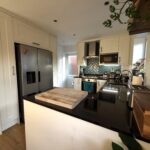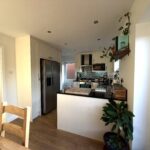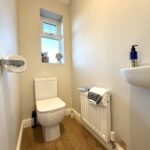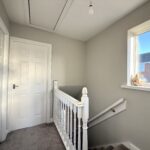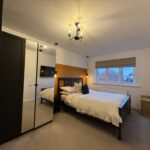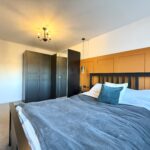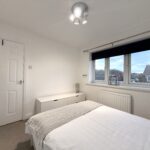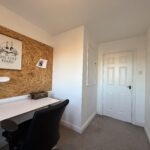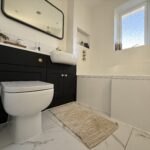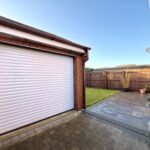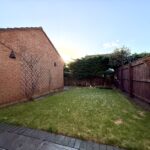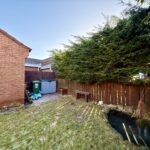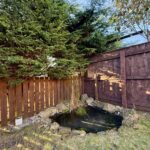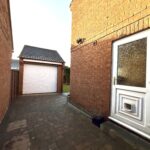Full Details
Stunning family home close to the coast! This beautifully presented semi-detached house is perfect for those looking for a ready made home! Stepping inside, the hallway has access to the convenient downstairs WC and lounge. Through the lounge you are greeted by the stunning kitchen/diner, ideal for entertaining and family meals. To the first floor there are three well proportioned bedrooms and a fabulous family bathroom.
Outside, the property continues to impress with a front lawn and block paved driveway leading to the garage, complete with an electric roller shutter door and power supply. Parking will never be an issue for residents or guests, enhancing the practicality of this inviting home. The rear garden is South West facing, featuring a lush lawn, captivating pond, and a delightful patio area, perfect for enjoying outdoor gatherings or simply unwinding in the fresh air.
Don't miss the opportunity to make this semi-detached gem your own. Contact us today to schedule a viewing and experience the lifestyle this property has to offer, from its modern interior to its inviting outdoor spaces. With its convenient location and array of amenities, this property is sure to exceed your expectations and provide a truly comfortable and stylish living experience for you and your loved ones.
Entrance Hallway 10' 2" x 3' 3" (3.11m x 0.98m)
Via composite door with stairs to first floor and radiator.
Living Room 14' 10" x 13' 5" (4.51m x 4.10m)
With spotlight down lighting, UPVC double glazed box window, TV point, radiator and open to dining area.
Kitchen/Diner 9' 3" x 16' 5" (2.82m x 5.01m)
Range of wall and base shaker style units units with contrasting Granite work surfaces, sink with mixer tap and drainer, integrated oven with gas hob and extractor hood, tiled splashback, integrated dish washer, spotlights to ceiling, UPVC double glazed window, UPVC double glazed French doors to rear garden, radiator and UPVC double glazed door to side.
Downstairs WC 6' 6" x 2' 11" (1.97m x 0.90m)
White two piece suite comprising low level WC and floating sink, UPVC double glazed window and radiator.
Bedroom 1 14' 8" x 8' 11" (4.48m x 2.71m)
With panelling to wall, UPVC double glazed window, freestanding wardrobes and radiator.
Bedroom 2 10' 2" x 10' 0" (3.10m x 3.05m)
With UPVC double glazed window and radiator.
Bedroom 3 10' 6" x 7' 1" (3.20m x 2.15m)
With UPVC double glazed window, storage cupboard and radiator.
Bathroom 10' 2" x 8' 10" (3.10m x 2.70m)
White three piece suite comprising P-shape panel bath with shower over and glass shower screen, vanity unit housing sink and low level WC, LED mirror, tiled walls and flooring, spotlights to ceiling, heated towel rail and UPVC double glazed window.
Arrange a viewing
To arrange a viewing for this property, please call us on 0191 9052852, or complete the form below:

