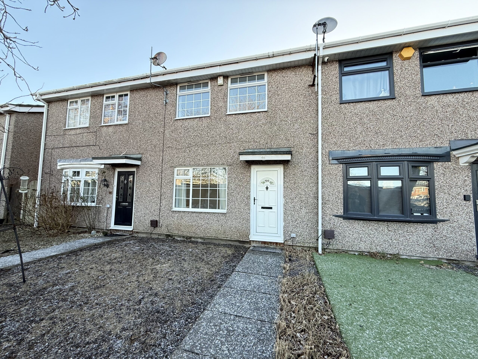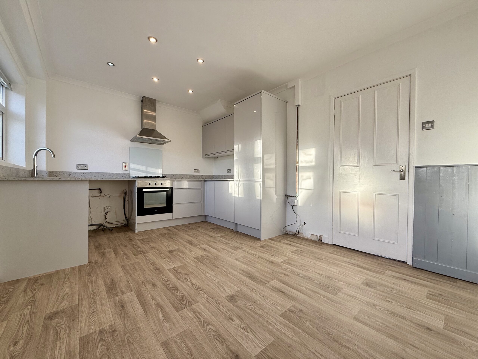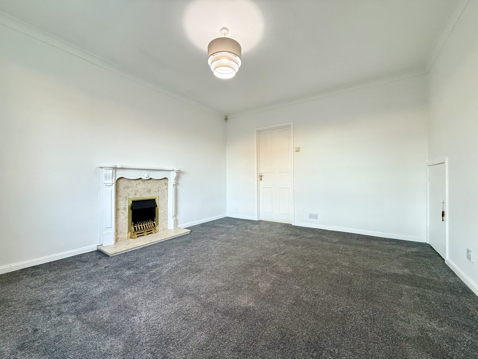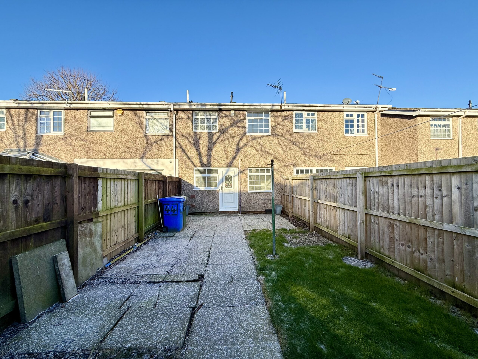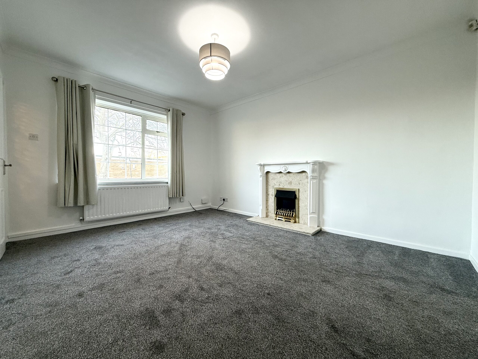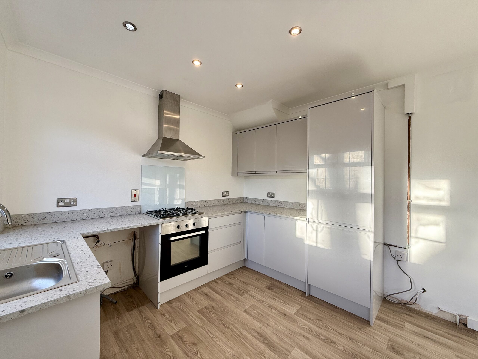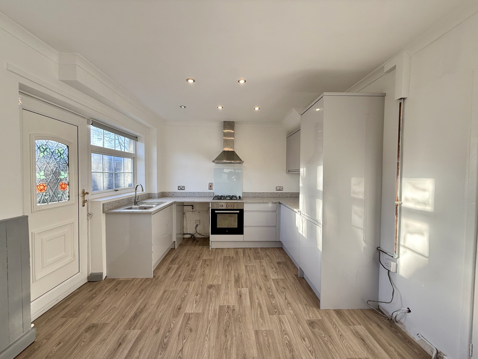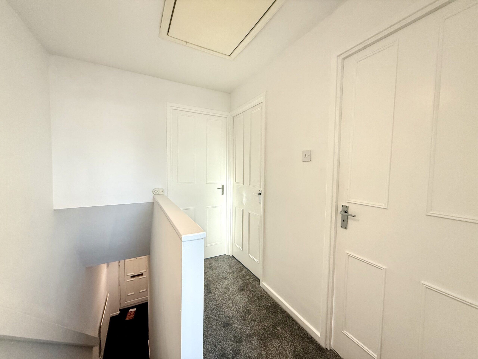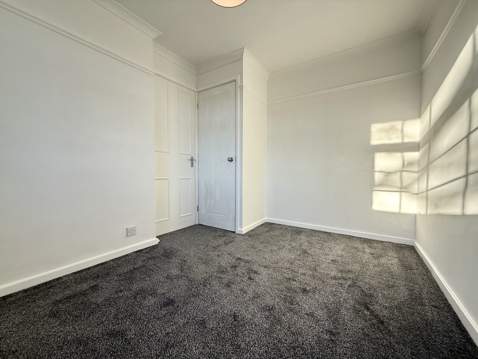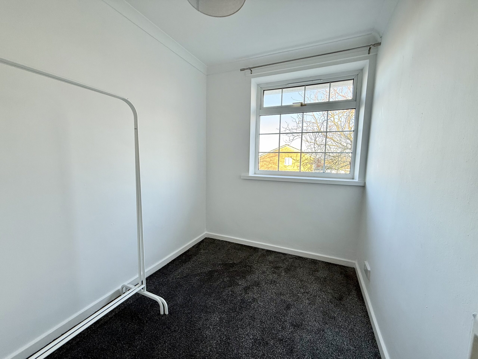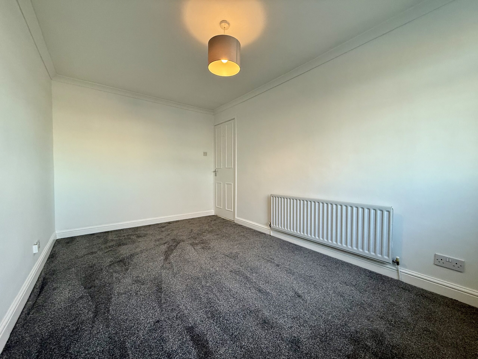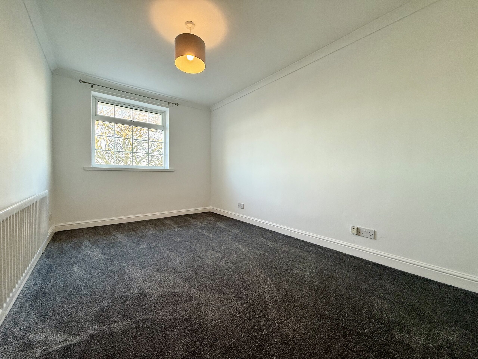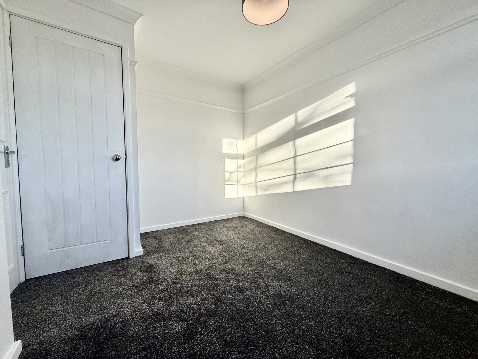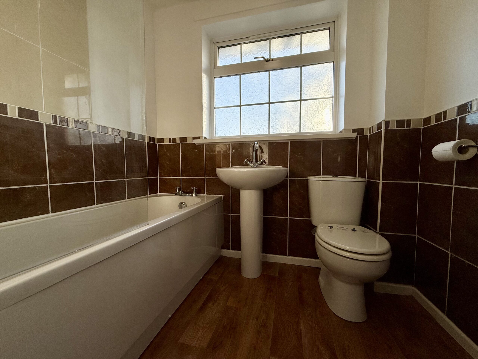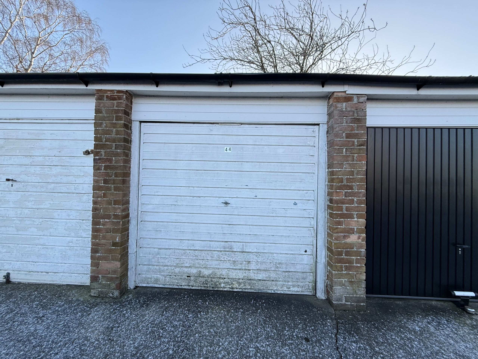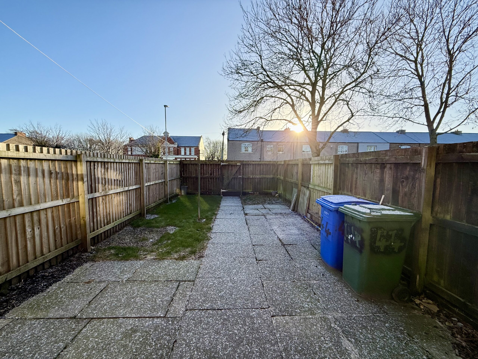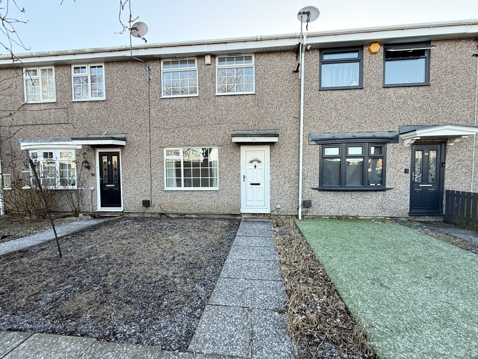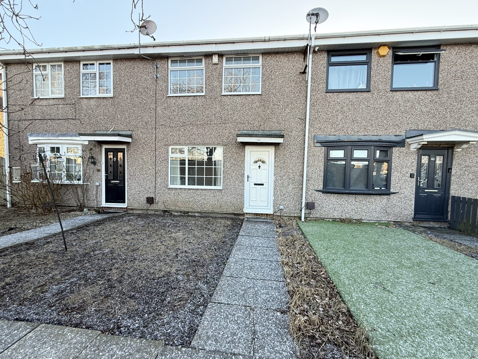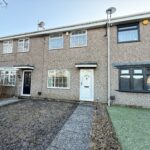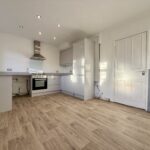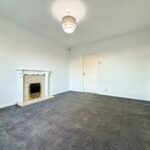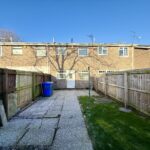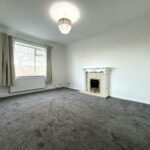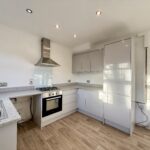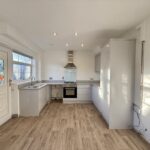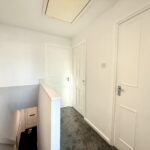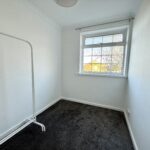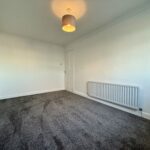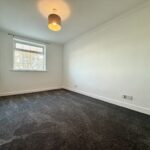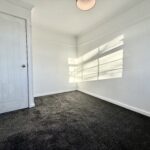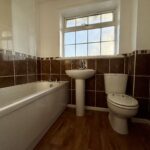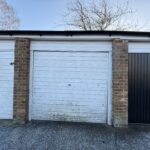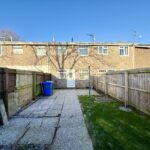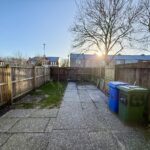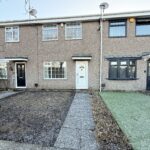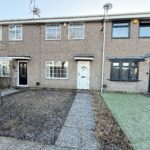Full Details
This immaculately presented mid-terraced house offers a perfect blend of comfort and style in a charming village location. The property boasts three well-proportioned bedrooms, ideal for families looking for a new home. The newly fitted kitchen is a standout feature, providing a modern space for culinary enthusiasts. The neutral décor throughout creates a light and airy ambience, allowing for personalisation to suit individual tastes. The front and rear gardens offer a peaceful retreat, with the rear garden boasting a turf and patio area, ideal for outdoor entertaining or simply relaxing in the sunshine. A separate garage in a detached block provides convenient parking and storage solutions. This property is offered with no onward chain, making it ready for new homeowners to move in and start enjoying the comforts of village living.
The low maintenance front garden sets a welcoming tone, with a path leading to the front door, creating a warm first impression for visitors. The enclosed rear garden provides a private oasis, offering a tranquil space to unwind after a long day. The patio area is perfect for summer barbeques or enjoying a morning cup of coffee, while the turf area provides a green space for children to play or pets to roam. The separate garage in the detached block is a valuable addition, providing secure parking and extra storage space for bicycles, garden tools, or recreational equipment. With the convenience of village amenities nearby and easy access to local schools and transport links, this property combines practicality with comfort, making it an ideal place to call home for those seeking a peaceful village lifestyle. Don't miss the opportunity to make this delightful property yours and start creating lasting memories in a welcoming village setting.
Hallway
Lounge 13' 10" x 10' 10" (4.21m x 3.29m)
With a feature fireplace and surround, under stair cupboard, radiator and UPVC double glazed window.
Kitchen/Diner 14' 11" x 10' 11" (4.56m x 3.34m)
A newly fitted kitchen with a range of wall, base and tall units with contrasting worksurfaces. Integrated oven, hob and extractor hood. Plumbing for washing machine and space for fridge freezer, spotlights to the ceiling and laminate flooring. UPVC double glazed window and door leading to the rear garden
First Floor Landing 6' 2" x 7' 11" (1.88m x 2.41m)
With loft access
Bedroom One 6' 9" x 5' 7" (2.06m x 1.69m)
With radiator and UPVC double glazed window.
Bedroom Two 8' 0" x 10' 10" (2.43m x 3.29m)
With built in storage cupboard, radiator and UPVC double glazed window.
Bedroom Three 10' 10" x 6' 2" (3.31m x 1.89m)
With radiator and UPVC double glazed window.
Bathroom 6' 9" x 5' 7" (2.06m x 1.69m)
Three piece suite comprising panelled bath with shower over and shower screen, low level WC and pedestal wash hand basin. Partially tiled walls, heated towel rail and UPVC double glazed window.
Arrange a viewing
To arrange a viewing for this property, please call us on 0191 9052852, or complete the form below:

