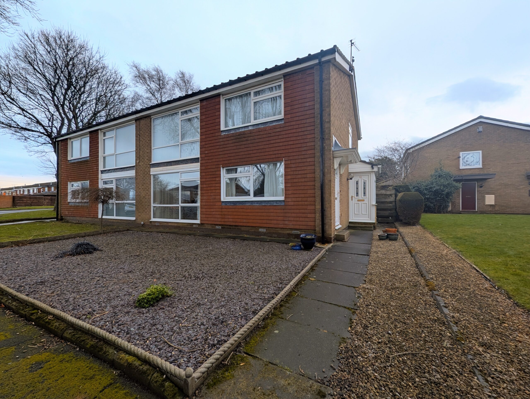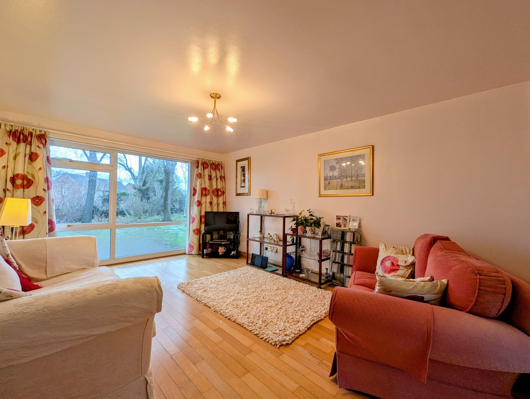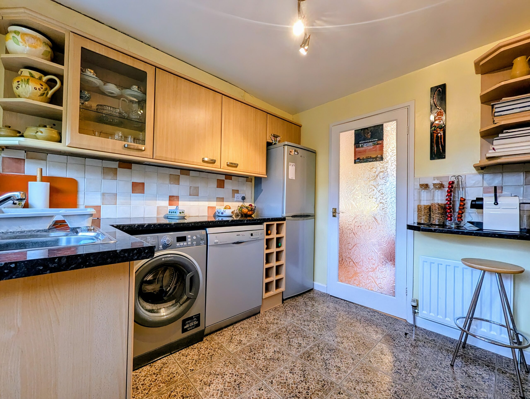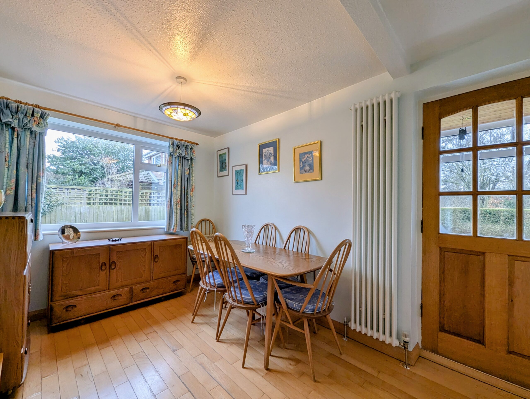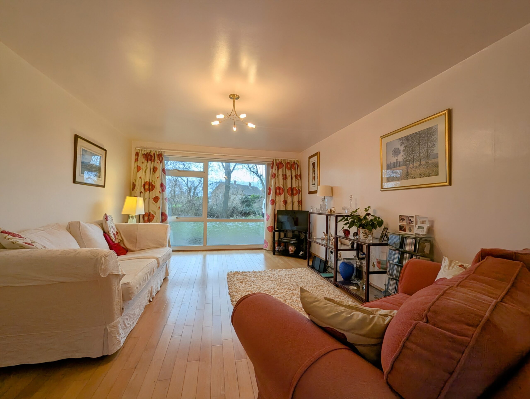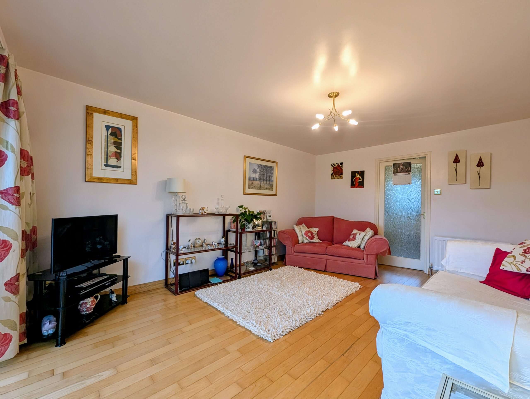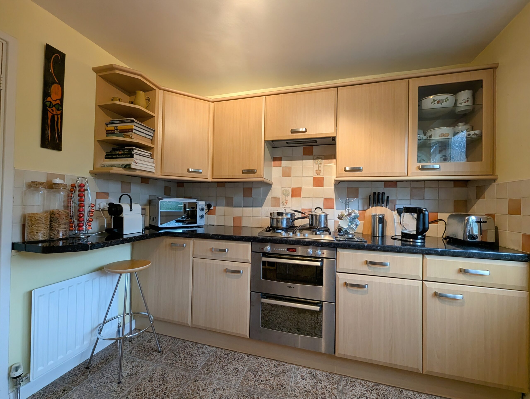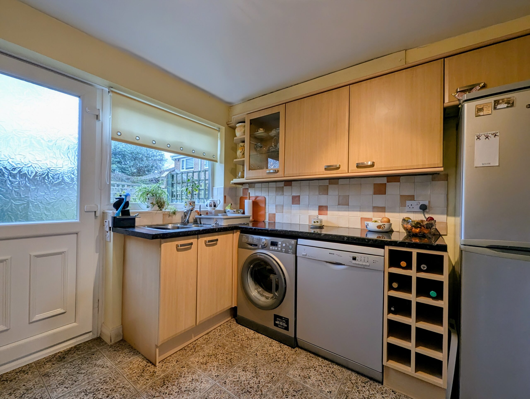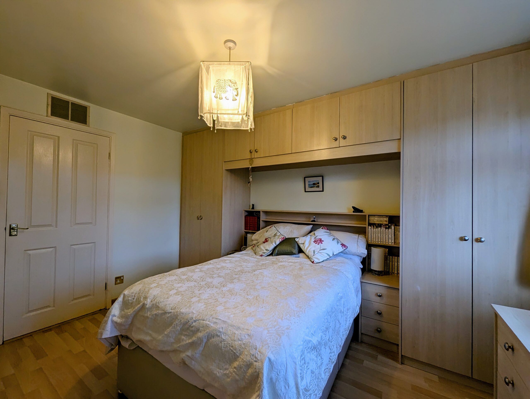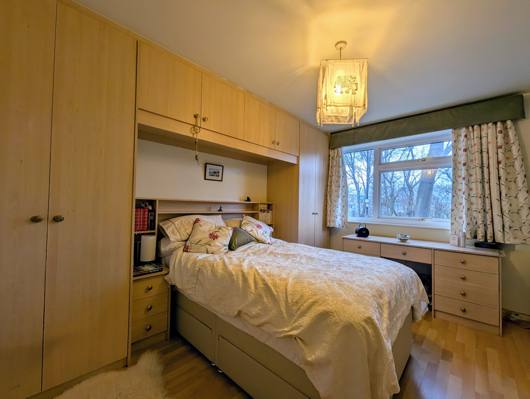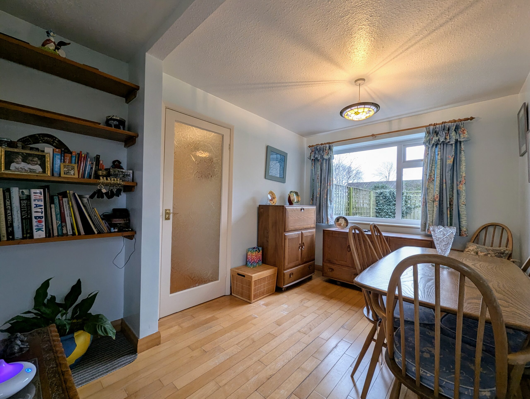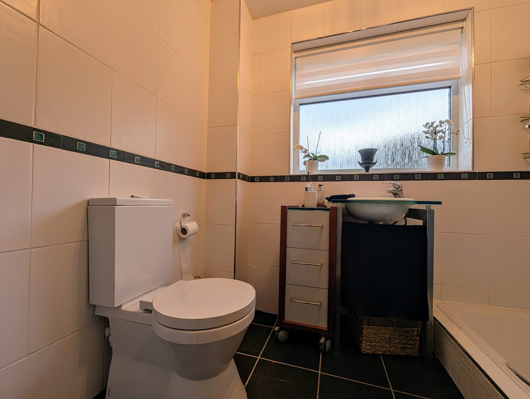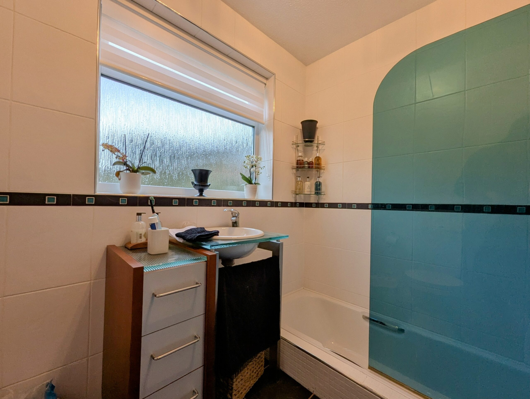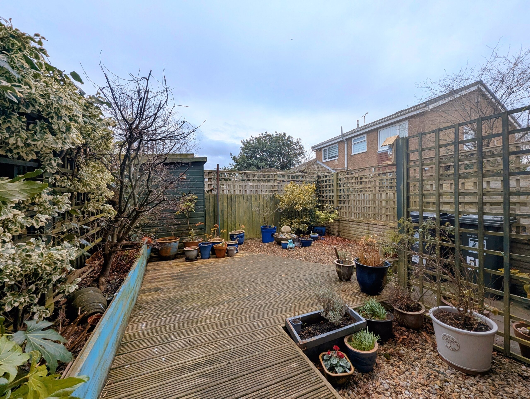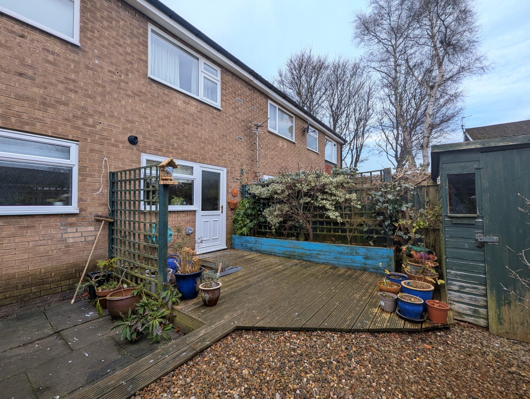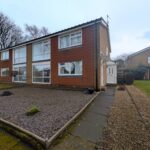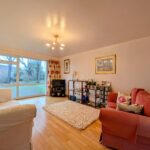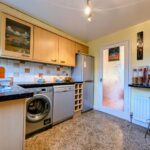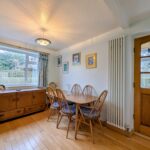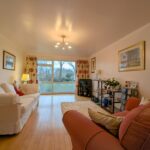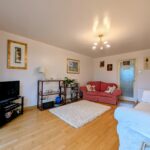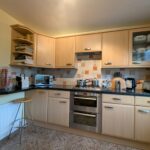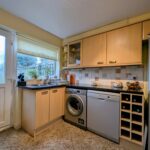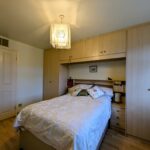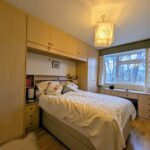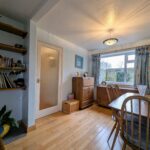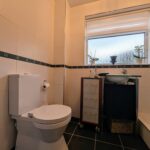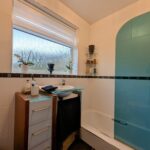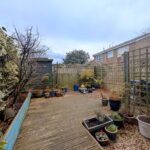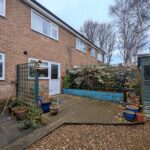Full Details
Situated in a sought-after location, this ground floor flat offers a unique opportunity for those seeking a property that combines comfort and convenience. Boasting neutral décor throughout, the interior is bright and inviting, offering a blank canvas for personalisation. The current owner has thoughtfully converted one of the bedrooms into an additional reception room by removing a none load bearing wall which can be converted back, enhancing the flexibility of the living space. This clever layout allows for various configurations to suit individual needs, making the property adaptable to different lifestyles. There is a lovely bright lounge with full length windows, a second reception room currently used as dining, breakfasting kitchen and modern bathroom with sunken bath. The outside space is a fantastic plus with a private garden and complete with a garage, providing secure parking or additional storage space.
Conveniently situated for easy access to transport links and local amenities, this flat is ideal for those looking for a well-connected home. With its versatile layout and desirable features, this property is the perfect choice for first-time buyers looking to step onto the property ladder or investors seeking a lucrative buy-to-let opportunity. Don't miss the chance to make this property your own and enjoy the comfortable living it offers, combined with the benefit of a prime location.
Porch 4' 9" x 2' 11" (1.45m x 0.90m)
UPVC double glazed door and window, leading to dining room.
Hallway 7' 4" x 5' 0" (2.23m x 1.52m)
Wood flooring, storage cupboard and access to bathroom, lounge and bedrooms.
Lounge 12' 0" x 15' 11" (3.65m x 4.85m)
UPVC double glazed full length window with views to the front of the property. Two double radiators and wood flooring. Access to the kitchen via partial glass door.
Kitchen 9' 0" x 9' 9" (2.75m x 2.96m)
Range of wall and base units with contrasting work surfaces, sink with mixer tap and drainer, integrated oven with gas hob and extractor, tiled splashback, plumbing for washing machine, plumbing for dishwasher, breakfast bar, UPVC double glazed window, UPVC double glazed door, radiator and tiles to the floor.
Bedroom One 12' 5" x 9' 11" (3.79m x 3.03m)
UPVC double glazed window, double radiator and wood flooring. Fitted wardrobes for additional storage.
Dining Room / Bedroom Two 8' 4" x 11' 9" (2.53m x 3.59m)
Previously bedroom two, converted to a reception room by the current owner. UPVC double glazed window, vertical radiator, wood flooring, cupboard for additional storage, door leading to the external porch.
Bathroom 8' 7" x 4' 8" (2.62m x 1.41m)
White three piece suite comprising sunken bath, with mains shower over and glass shower screen, wash basin and unit for additional storage and low level WC, with UPVC double glazed window, tiled walls and radiator.
Arrange a viewing
To arrange a viewing for this property, please call us on 0191 9052852, or complete the form below:

