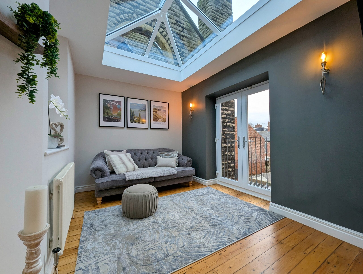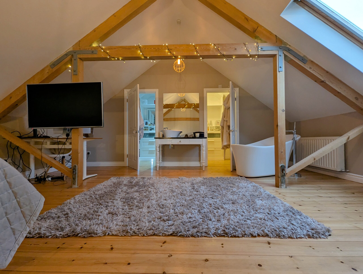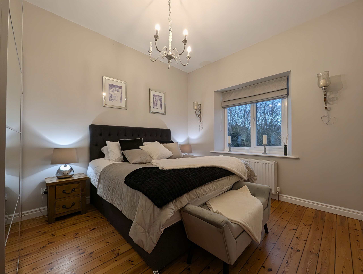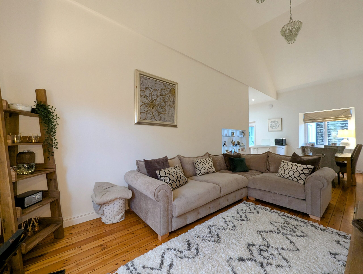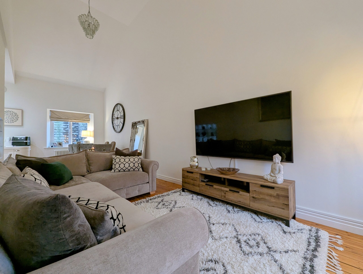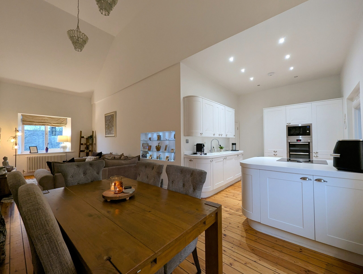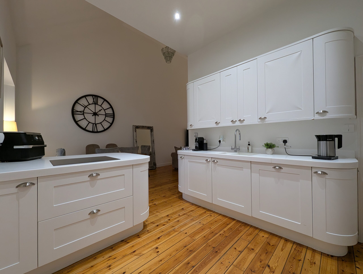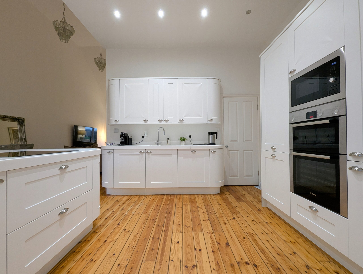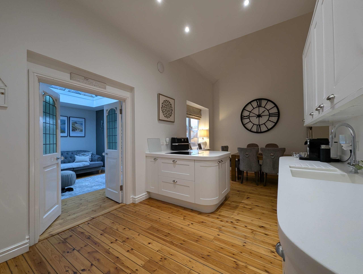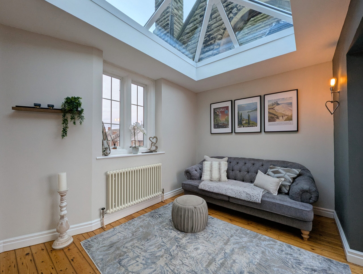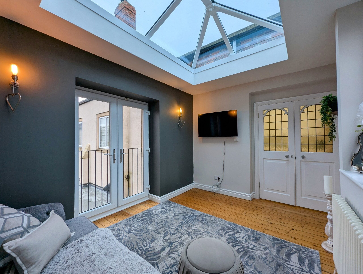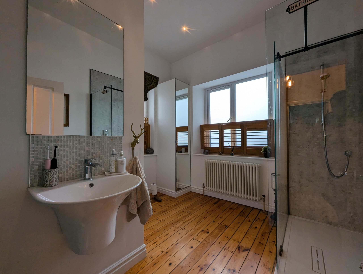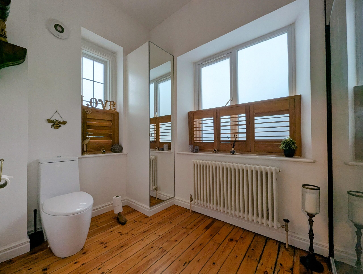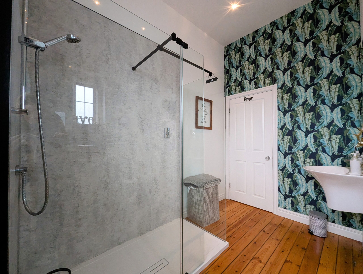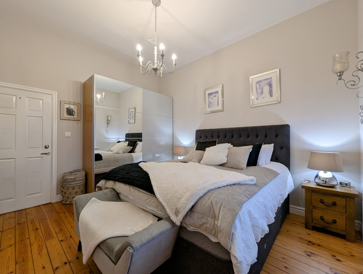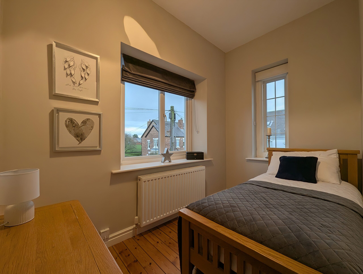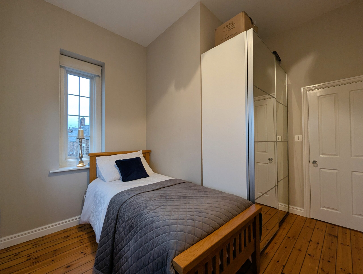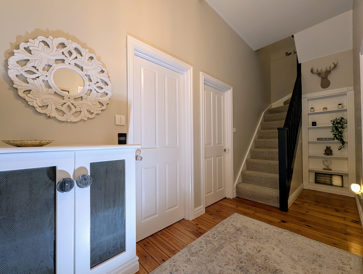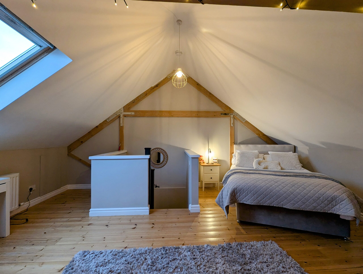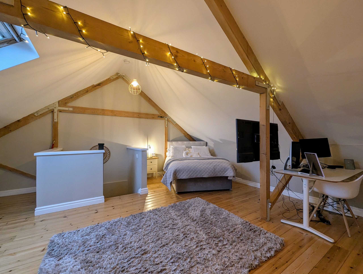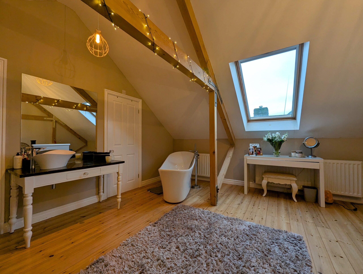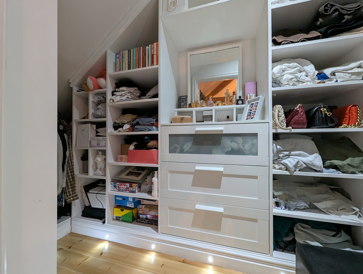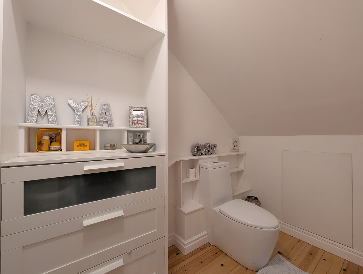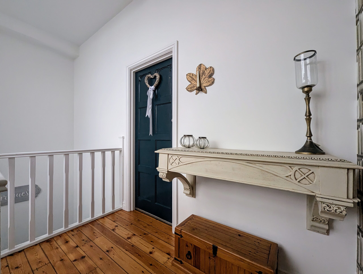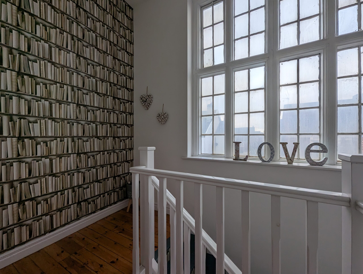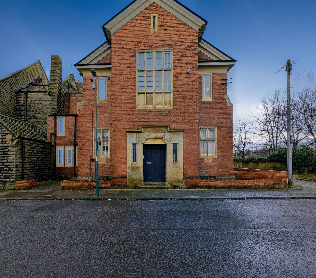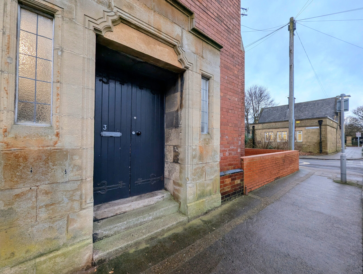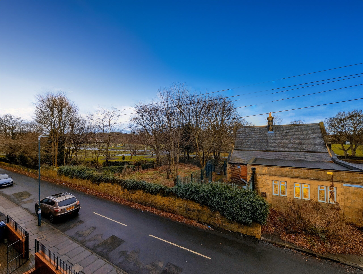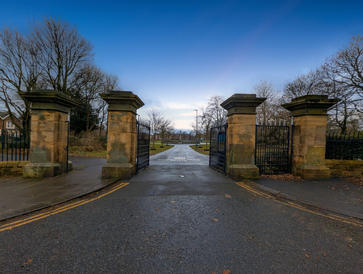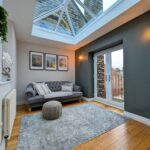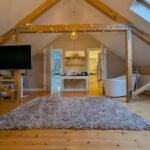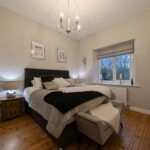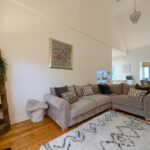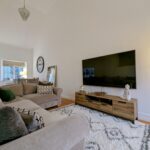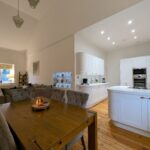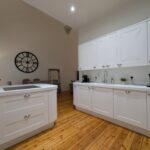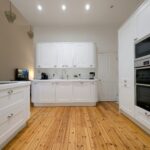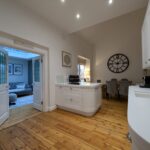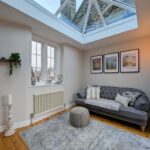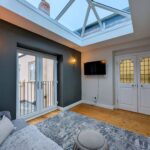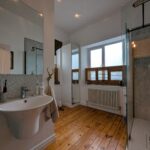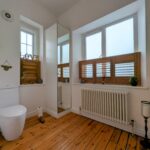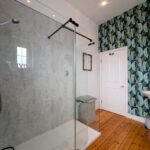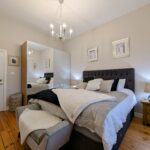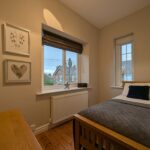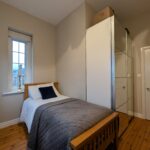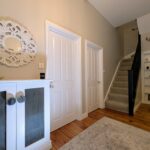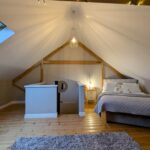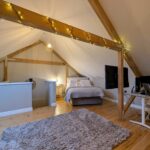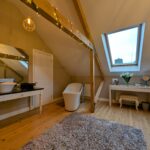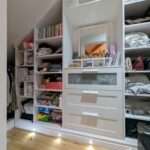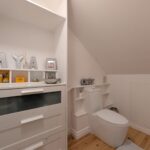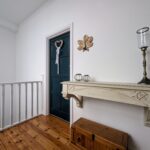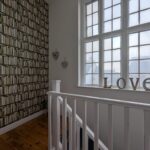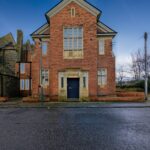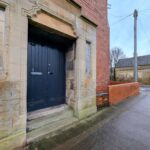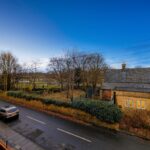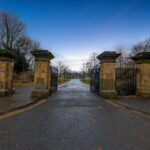Full Details
This exceptional three-bedroom church conversion maisonette, offers a unique living experience. This property is a rare gem that seamlessly blends modern design with original features, creating a harmonious space that will captivate the most discerning buyer. Accessed via the communal entrance, shared with only one other apartment, the staircase leads to the properties private entrance. Upon entering the property, you are greeted by a spacious hallway leading to the beautiful open-plan lounge diner leading to the kitchen, that serves as the heart of the home. From vaulted ceilings to solid wood flooring, this is a truly beautiful living space. The stunning kitchen is equipped with high-end appliances and ample storage space, making it a chef's dream. The generous dining area is perfect for entertaining guests or enjoying family meals, while the lounge provides a cosy retreat for relaxation. There are wonderful double doors leading to the fabulous sunroom with a lantern roof and Juliette balcony, flooding the space with natural light and creating a bright and airy ambience. This versatile space is just one of many stand out features we love with this home, it can be used as a reading nook, home office, or simply as a tranquil spot to enjoy a cup of coffee and soak in the surroundings. There are two bedrooms and a modern bathroom with step in double shower to this level.
Retreat to the master suite on the top floor! This distinctive room is sure to turn heads, a luxurious sanctuary boasting a free-standing bath, exposed wooden beams, walk-in wardrobe and separate WC. An elegant space that exudes comfort and style, offering a private oasis for relaxation and rejuvenation for it’s new owners!
Throughout the property, you will find a number of original features that add character and charm. These elements pay homage to the property's rich history while seamlessly blending with the contemporary design, creating a unique and inviting atmosphere.
In conclusion, this three-bedroom maisonette in a stunning church conversion is a truly exceptional property that offers a sophisticated living experience. With its unique design, high-end finishes, and convenient location, this home is a rare find that is sure to impress even the most discerning buyer. Don't miss your chance to own a piece of history in this one-of-a-kind property.
Entrance Staircase
The property is accessed via the main door, with intercom for both the upstairs and ground floor property. The staircase leads to the private entrance, with wood flooring and the benefit of the original window allowing an abundance of light to the staircase.
Lounge/Dining Area & Kitchen 28' 10" x 21' 4" (8.79m x 6.50m)
Open-plan style L-shape layout. Lounge and dining area with vaulted ceiling, two UPVC double glazed windows to front and rear aspect and two cast iron style radiators, with TV point. Open to the kitchen with a range of wall, base and full length units with complementary Corian work surfaces. Sink with mixer tap and drainer, electric hob, integrated fridge/freezer, integrated high level double oven, integrated microwave, integrated dishwasher, spotlights to ceiling, wood flooring throughout. Access to the sun room via double doors.
Sun Room 12' 4" x 11' 0" (3.76m x 3.35m)
With lantern roof and UPVC double glazed French doors to Juliette balcony, UPVC double glazed window, two wall lights, cast iron style radiator and wood flooring.
Bedroom Two 13' 4" x 11' 2" (4.06m x 3.40m)
UPVC double glazed window and views over West Park. Wood flooring and radiator.
Bedroom Three 10' 6" x 11' 1" (3.20m x 3.38m)
With two UPVC double glazed windows, wood flooring and radiator.
Bathroom 10' 9" x 9' 6" (3.28m x 2.90m)
White three piece bathroom suite comprising walk in double shower, floating wash basin and low level WC, with UPVC double glazed window, radiator and wood flooring.
Hallway
Wood flooring and radiator. Access to additional rooms and staircase to master bedroom.
Bedroom One 17' 5" x 18' 11" (5.31m x 5.77m)
Accessed via stairs from the ground floor. Wood flooring throughout and UPVC double glazed Velux window. Radiator, free standing sink and toll top bath. Access to the eves for additional storage. Benefits from additional dressing room and WC. Floor is occupied by the master bedroom with exposed beams, skylight and the unique feature of a free standing bath and there is also ample storage to the eaves. There are two further doors, one leads to the en-suite, with built in shower and WC, and the other to the walk in wardrobe with clothes hanging rails and shelving.
WC 7' 7" x 4' 7" (2.31m x 1.40m)
WC to the Master bedroom. Wood flooring and spotlights to the ceiling. Fitted drawers and display unit and access to the eves for additional storage.
Walk In Wardrobe 10' 6" x 4' 7" (3.20m x 1.40m)
Walk in wardrobe to the Master bedroom. Wood flooring and under unit spotlights. Fitted shelving, clothes rails and drawers.
Arrange a viewing
To arrange a viewing for this property, please call us on 0191 9052852, or complete the form below:

