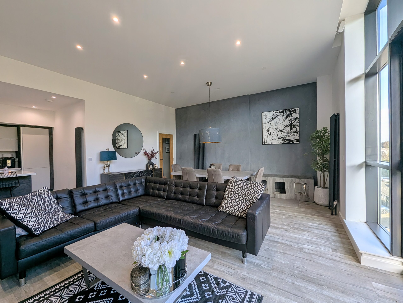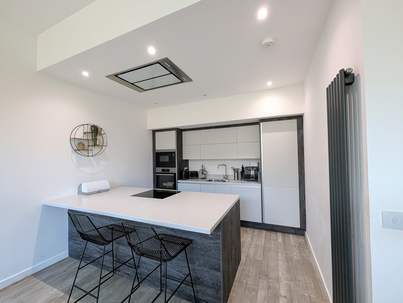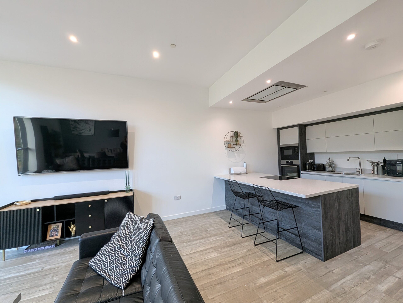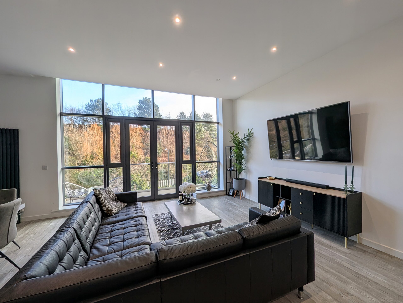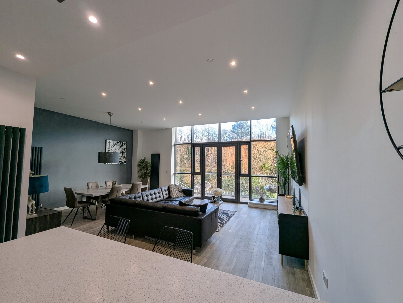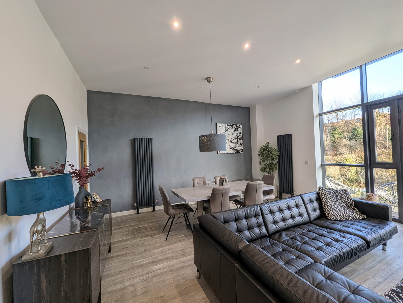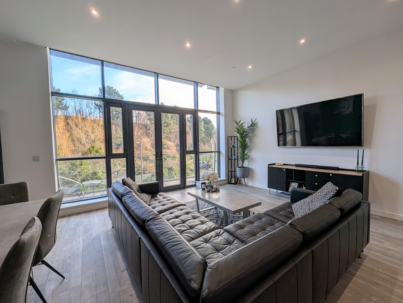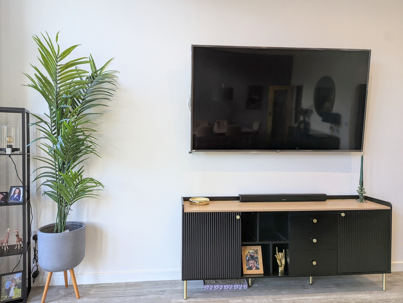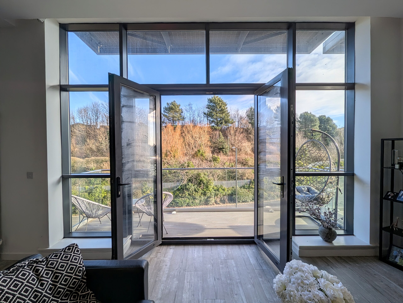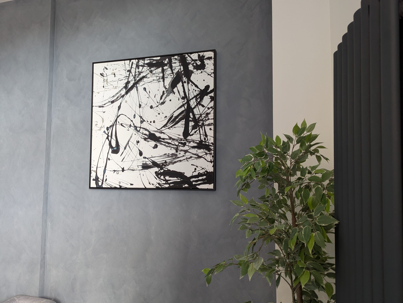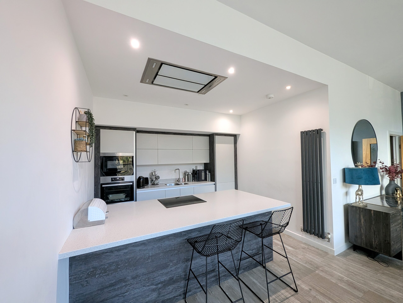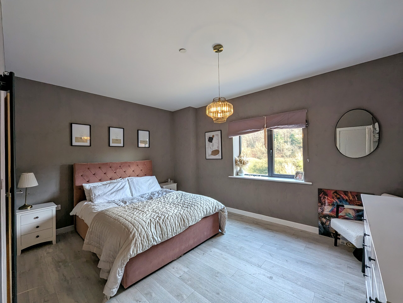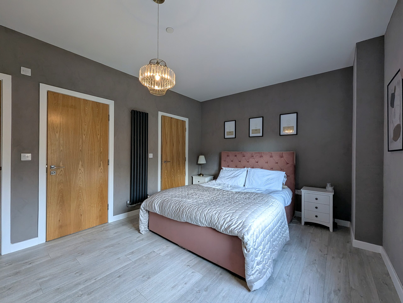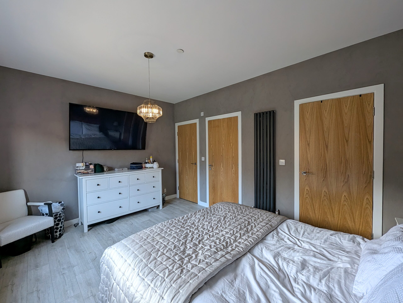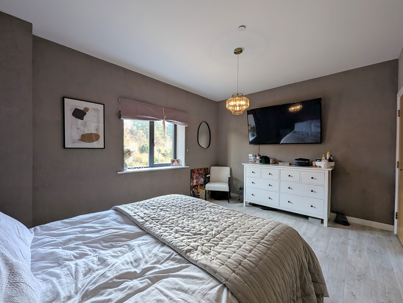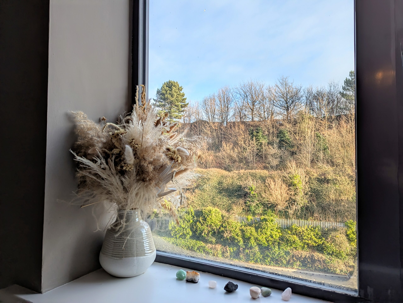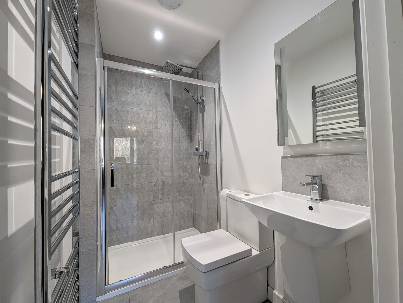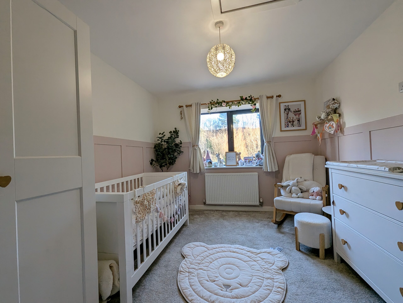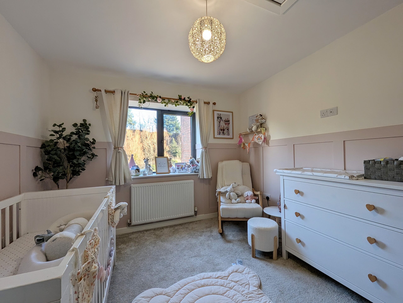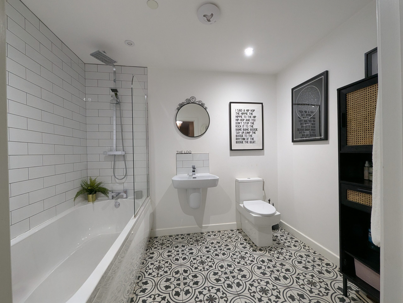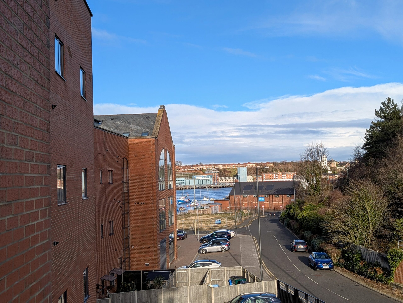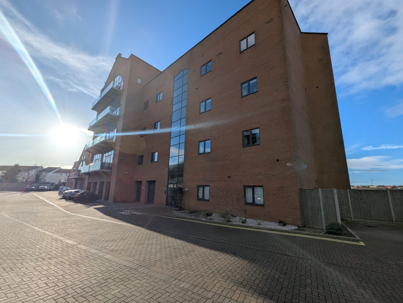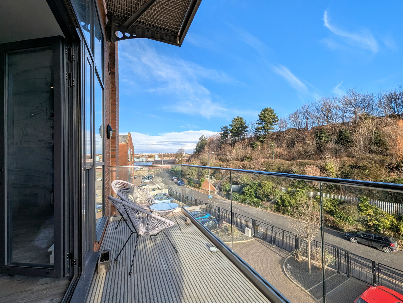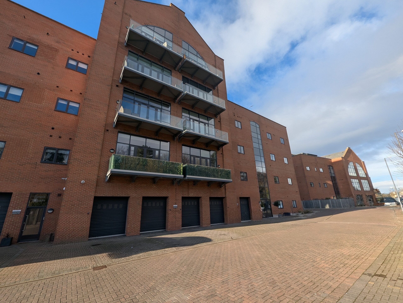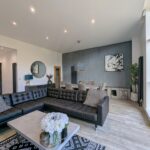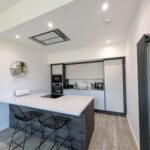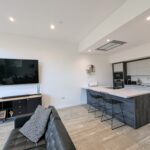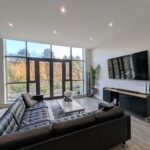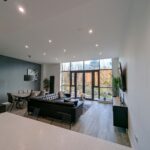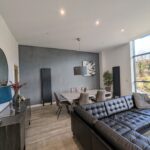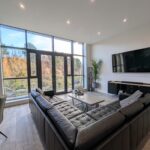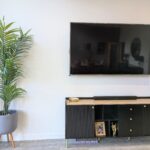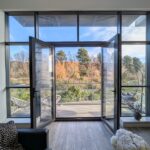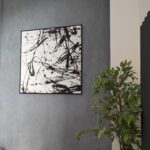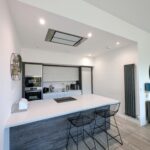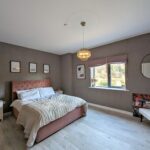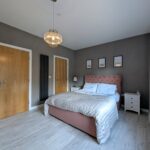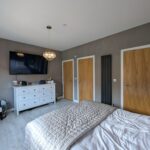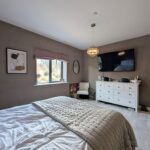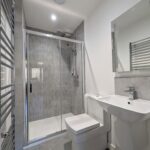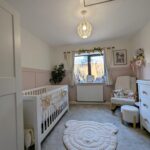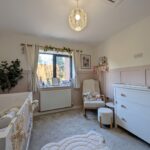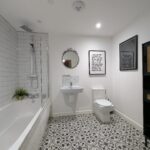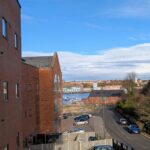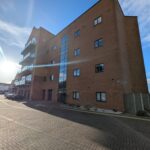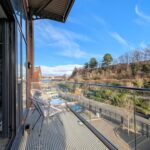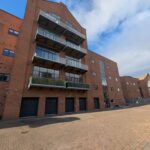Full Details
Situated in the prestigious South Quay development, this superb two-bedroom mid-terraced apartment offers a luxurious and contemporary living experience. Upon entering, you are greeted by a modern open plan kitchen, perfect for both entertaining guests and every-day living. The beautifully decorated living area flows seamlessly onto a private balcony, offering captivating river views that create a tranquil and relaxing ambience. The apartment boasts two bedrooms, including a master bedroom with a walk-in wardrobe, providing ample storage space for all your belongings. The property also features a bathroom and en suite, both finished to a high standard, ensuring a comfortable and convenient lifestyle. The communal entrance with a lift adds an element of exclusivity, while the secure gated parking provides peace of mind for residents and their visitors alike.
Stepping outside, the outdoor space of this apartment complements the interior perfectly. The glazed balcony, complete with lighting, extends from the living area, providing an ideal spot to enjoy a morning coffee or unwind after a long day, all while soaking in the picturesque river views. Additionally, the secure gated parking area features an allocated parking bay, ensuring convenience and safety upon your return home. Whether you prefer hosting on the balcony or simply relaxing in the fresh air, this property offers a harmonious blend of indoor comfort and outdoor serenity. With its contemporary design, convenient amenities, and stunning surroundings, this two-bedroom apartment presents itself as a truly exceptional opportunity for those seeking a lavish lifestyle in a sought-after location.
Communal Entrance
Secure entry system and lift to all floors.
Hallway 24' 6" x 6' 10" (7.47m x 2.09m)
With spotlights to the ceiling, LVT flooring, feature radiator, access to the boarded loft via drop down ladder. Storage cupboard and utility room with plumbing for a washing machine and space for tumble dryer.
Open Plan Living Diner 17' 9" x 22' 10" (5.40m x 6.96m)
Spotlights to the ceiling and pendant over dining table, LVT flooring, two vertical radiators, UPVC double glazed window and French doors leading to the balcony. Opening to the kitchen.
Kitchen 11' 1" x 9' 1" (3.39m x 2.78m)
With a range of modern wall and base units with Quartz worksurfaces and breakfast bar. Integrated eye level AEG oven microwave, induction hob. Integrated fridge freezer and dishwasher. Spotlights to the ceiling, LVT flooring and feature vertical radiator.
Bedroom One 15' 5" x 11' 6" (4.71m x 3.50m)
With UPVC double glazed window, feature radiator and doors leading to both the walk in wardrobe and En-suite.
En-Suite 7' 2" x 6' 10" (2.18m x 2.09m)
Double shower cubicle with over head shower, low level WC, wash hand basin with mixer tap. Tiling to floor and walls, fitted mirror, spotlights to the ceiling and a heated towel rail.
Walk In Wardrobe 7' 2" x 6' 10" (2.18m x 2.09m)
With fitted open storage with rails and shelving.
Bedroom Two 11' 6" x 10' 0" (3.50m x 3.06m)
With feature panelling, radiator and UPVC double glazed window.
Bathroom 9' 1" x 6' 10" (2.78m x 2.09m)
Panelled bath with overhead rainfall shower head attachment, low level WC and wash hand basin. Spotlights to the ceiling,, heated towel rail and partial tiling to walls and decorative floor tiles..
Arrange a viewing
To arrange a viewing for this property, please call us on 0191 9052852, or complete the form below:

