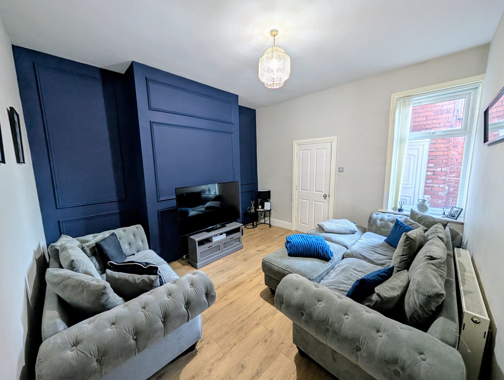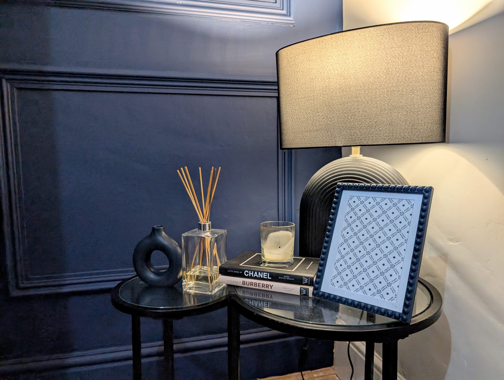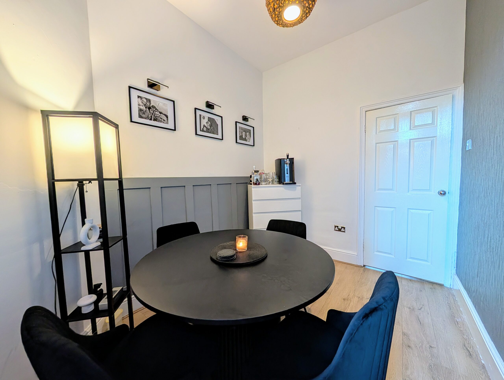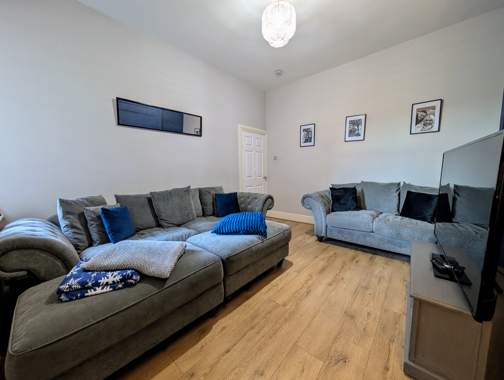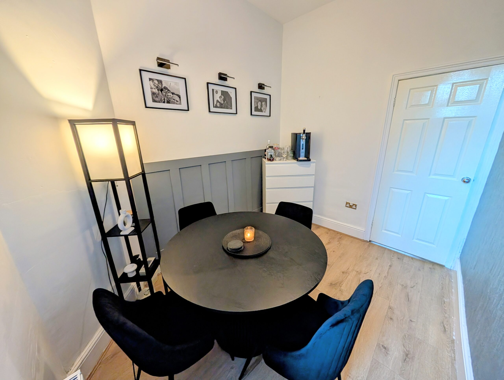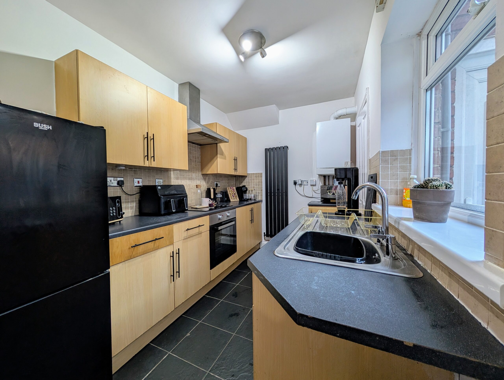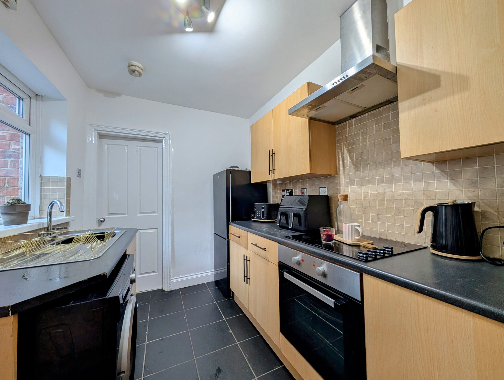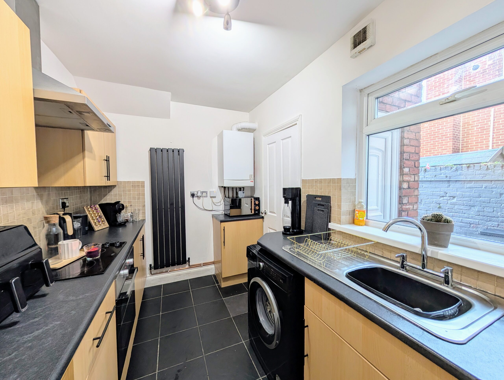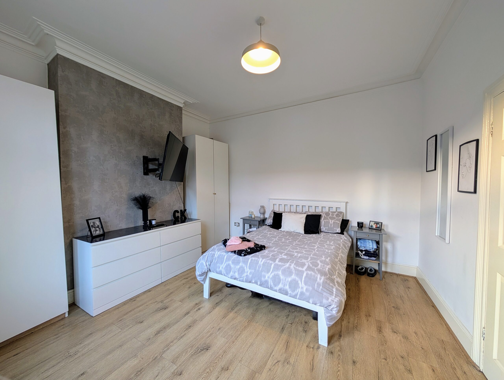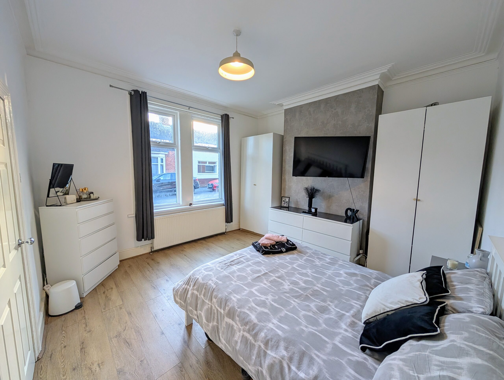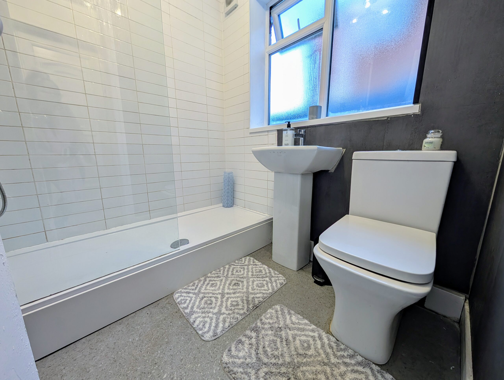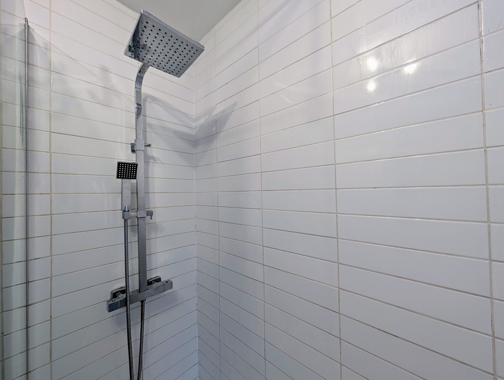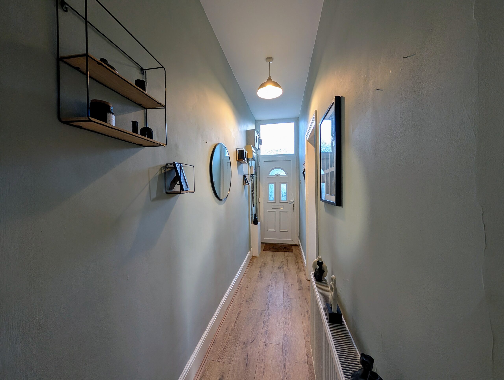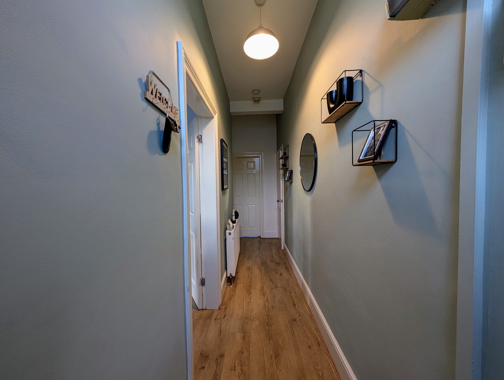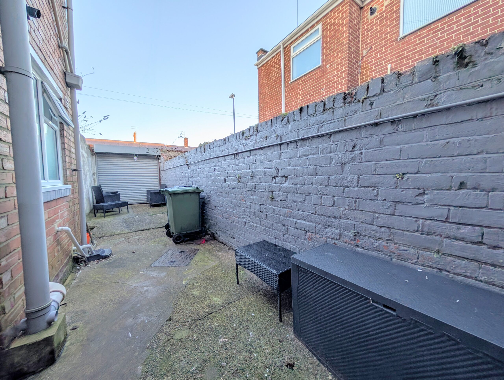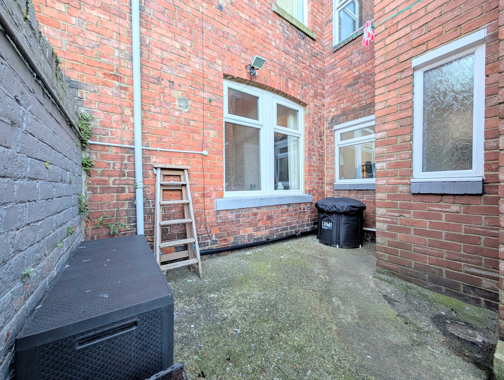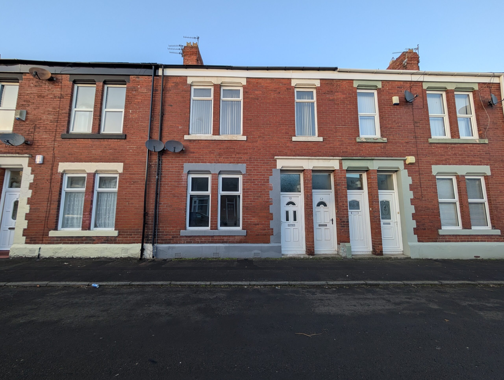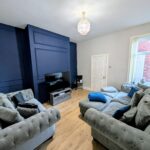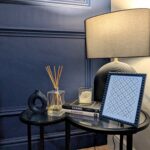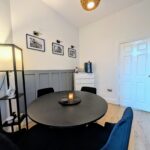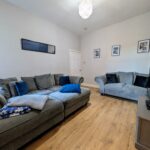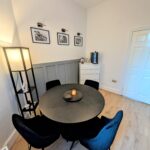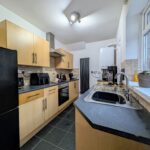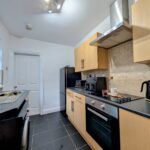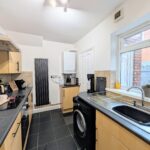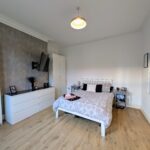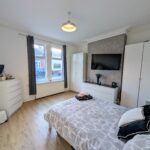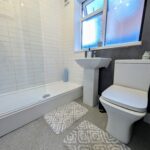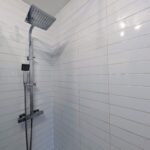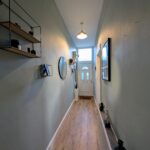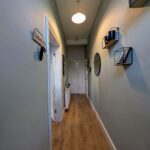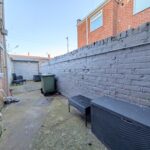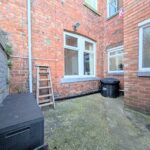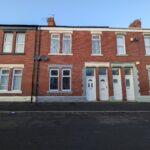Full Details
Exceptional two-bedroom ground floor property, boasting a prime location close to the coast. Upon entering, you are greeted by the stylish décor that runs seamlessly throughout the property, creating a warm and inviting atmosphere. The versatile layout allows for the home owners to adapt how they wish. The property comprises a hallway with access to the bright master bedroom, bedroom two and the lounge. The lounge leads through to the kitchen and the modern shower room adds a touch of luxury, providing a relaxing space to unwind after a long day. Ideal for those seeking a comfortable and convenient living space.
Moving outside, the enclosed private yard to the rear of the property offers a secluded oasis, ensuring privacy and security. With a garage door providing easy access for parking, storage, or additional outdoor seating, this outside space is versatile and functional. Whether you are looking to soak up the sunshine or host a barbeque with friends, this space caters to a variety of outdoor activities, making it a desirable feature of this charming property. Don't miss the opportunity to make this delightful property your own and enjoy the best of coastal living.
Situated within a 15 minute walk to the coast this property is in a great position for those looking for their first home or the ease of stair free living. The fabulous coast has stunning sandy beaches and fantastic restaurants and cafes. The stadium of light Metro station is within a 10 minute walk, providing easy access to surrounding areas. Football supporter? Sunderland's Stadium of Light in within walking distance as is the popular Sheepfolds Stables, with fresh restaurants and live music. Sunderland City centre is also within easy reach, recently gaining it's vibrancy with new bars and restaurants giving the city an exciting new vibe!
Entrance Hall
Via UPVC double glazed door with storage cupboard, radiator and laminate wood flooring.
Lounge 12' 6" x 12' 4" (3.80m x 3.75m)
With UPVC double glazed window, panelling to walls, TV point, radiator and laminate wood flooring.
Kitchen 10' 6" x 7' 2" (3.21m x 2.18m)
Range of wall and base units with contrasting work surfaces, integrated oven with electric hood and extractor hood, sink with mixer tap and drainer, tiled splashback, plumbing for washing machine, UPVC double glazed window and vertical radiator.
Bathroom 6' 0" x 4' 9" (1.83m x 1.45m)
White three piece suite comprising walk in shower with rainfall head, pedestal wash basin and low level WC with UPVC double glazed window, tiled walls and heated towel rail.
Bedroom 1 12' 10" x 12' 5" (3.90m x 3.79m)
With coving to ceiling, UPVC double glazed window, radiator and laminate wood flooring.
Bedroom 2 10' 2" x 7' 8" (3.10m x 2.34m)
With UPVC double glazed window, panelling to walls, radiator and laminate wood flooring.
Rear Lobby
With UPVC door to rear.
Arrange a viewing
To arrange a viewing for this property, please call us on 0191 9052852, or complete the form below:

