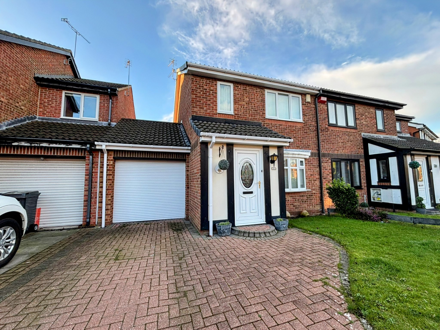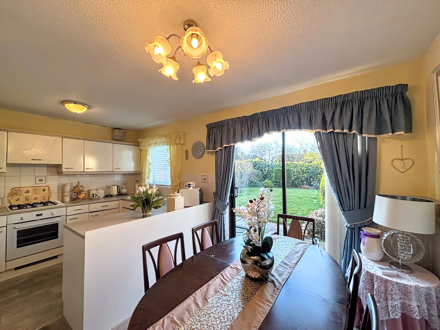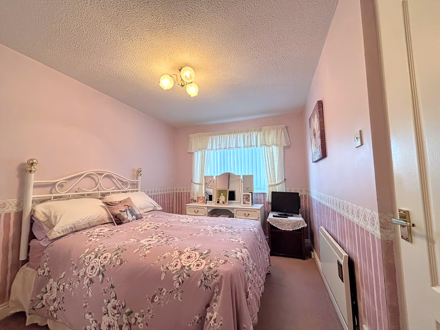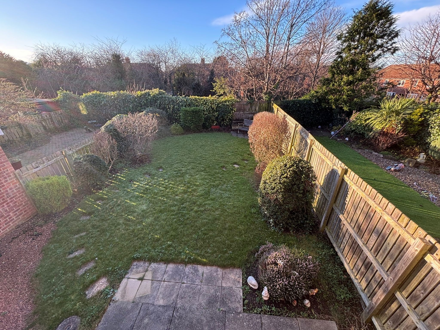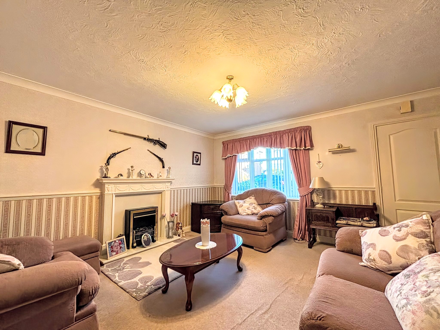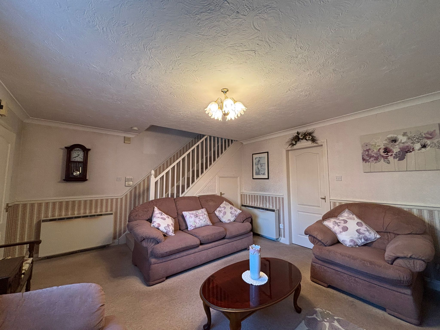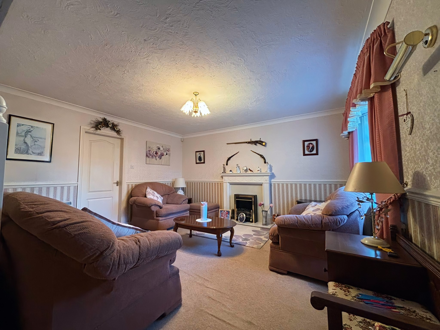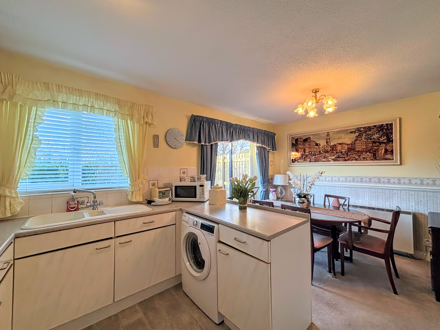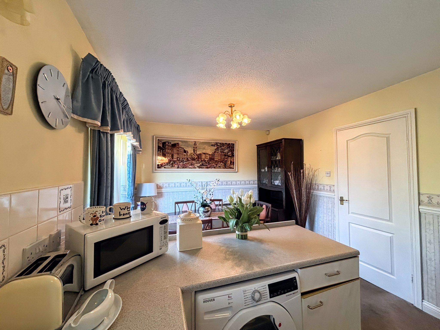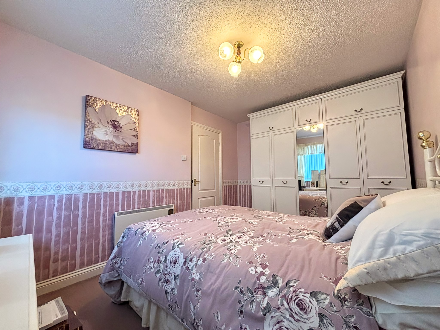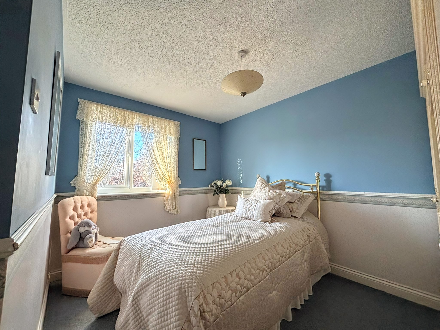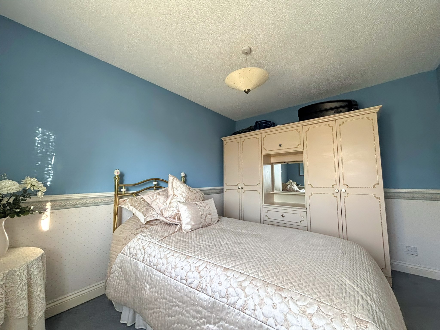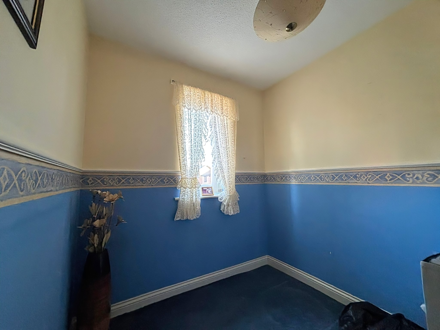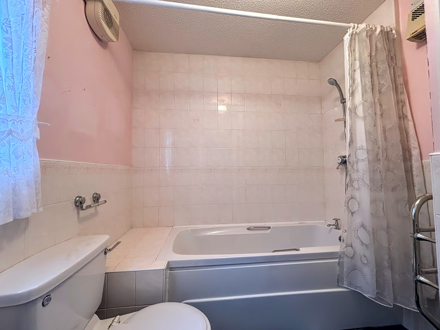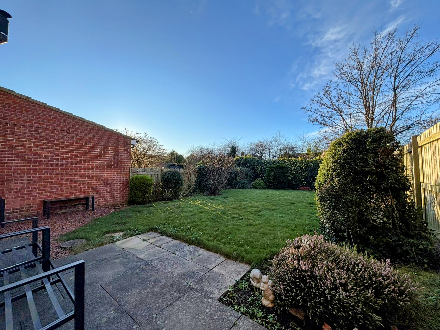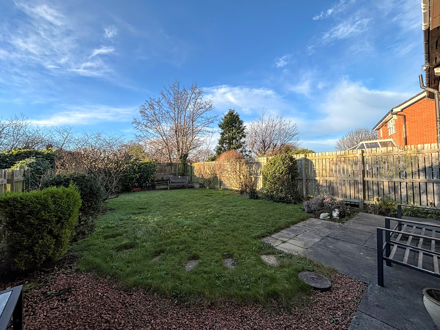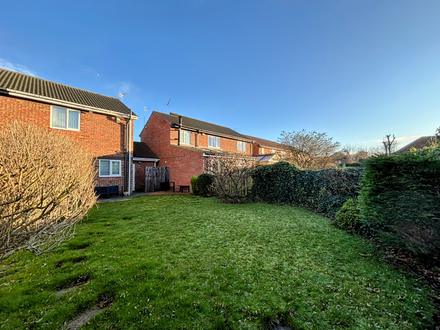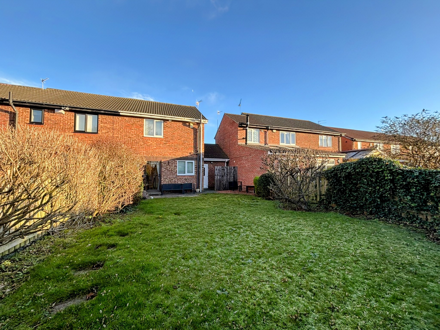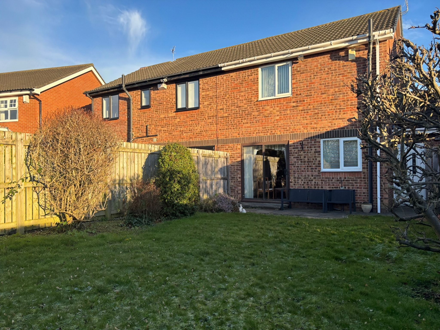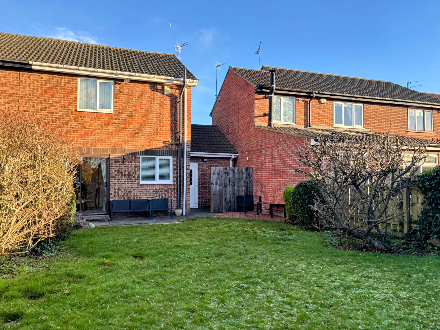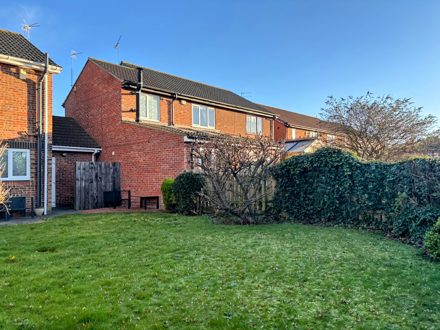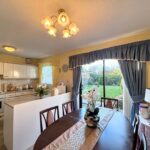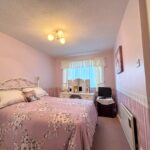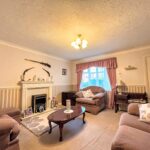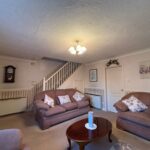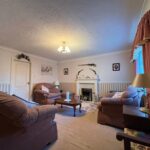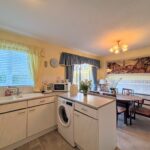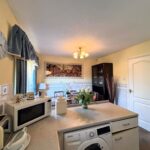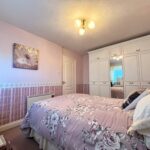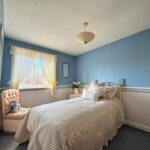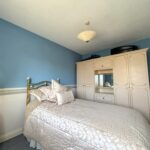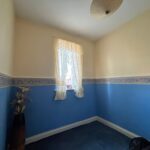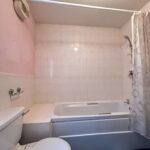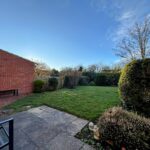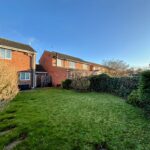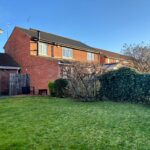Full Details
Nestled within a sought-after residential estate Beaconside, this stunning 3-bedroom semi-detached house presents a rare opportunity for a new owner to enjoy comfortable living with remarkable convenience. As you step inside, you are greeted by a bright and welcoming ambience that flows effortlessly throughout the open plan kitchen diner, creating a space that is perfect for entertaining guests or relaxing with loved ones. Upstairs, three generously sized bedrooms offer ample accommodation for the whole family, while the sunny rear garden provides a tranquil outdoor sanctuary for those warm summer days. With the added bonus of a garage and driveway, this property is the epitome of modern family living.
Outside, the property boasts a beautifully maintained enclosed rear garden, complete with a lush lawn, mature planting, and multiple patio areas perfect for al fresco dining or simply soaking up the sun. A separate storage area ensures ample space for garden essentials, while an outside tap and access to the garage provide added convenience. The front garden is adorned with a neatly manicured lawn and a block paved driveway, offering additional off-road parking for multiple vehicles. The garage features an electric roller shutter door, and a door leading to the rear garden, along with electrical sockets and lighting, making it a versatile space for a variety of uses. With the block paved driveway leading to the garage, this property effortlessly combines practicality with charm, making it a truly irresistible offering in a prime location. Plus, with the advantage of being within walking distance to the coast, proximity to amenities, and good schools, this property is the epitome of convenient, modern living - and all without the burthen of an onward chain.
Entrance Hall
Via UPVC door, storage cupboard, UPVC double glazed window and door leading to the lounge.
Lounge 15' 8" x 14' 0" (4.78m x 4.27m)
With coving to the ceiling, electric fire and surround, electric storage heater, bow UPVC double glazed window and stairs leading to the first floor.
Kitchen/Diner 15' 8" x 9' 11" (4.78m x 3.02m)
A range of fitted with wall and base units with contrasting work surfaces housing a sink unit, gas hob with oven under and extractor canopy hood, space for appliances, tiled splash back, electric storage heater, UPVC double glazed windows and sliding patio doors leading to the rear garden.
First Floor Landing
With loft access and UPVC double glazed window.
Bedroom One 13' 0" x 9' 0" (3.96m x 2.75m)
With UPVC double glazed window and electric storage heater.
Bedroom Two 10' 10" x 8' 6" (3.30m x 2.58m)
With dado rail, electric storage heater and UPVC double glazed window over looking the rear garden.
Bedroom Three 7' 10" x 6' 8" (2.40m x 2.02m)
With electric storage heater and UPVC double glazed window.
Bathroom
Three piece suite comprising panelled bath with mixer shower over, wash basin and WC, partially tiled walls, built in storage cupboard, electric towel radiator and UPVC double glazed window.
Arrange a viewing
To arrange a viewing for this property, please call us on 0191 9052852, or complete the form below:

