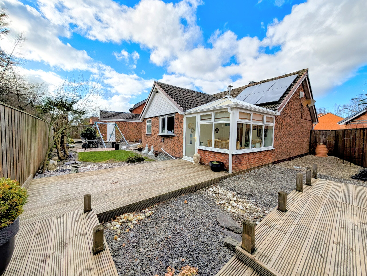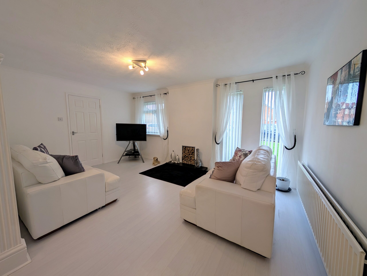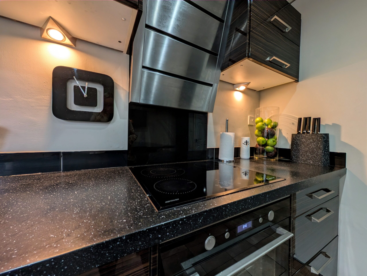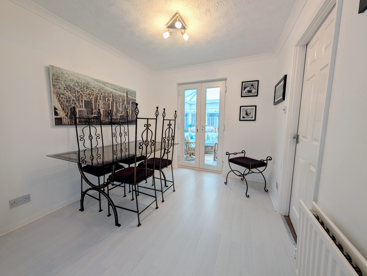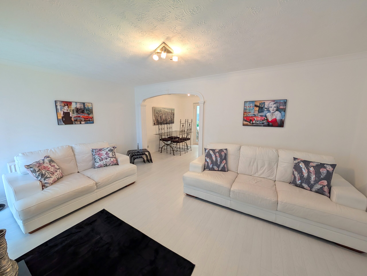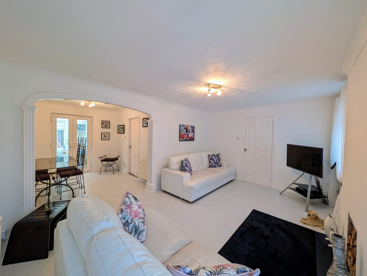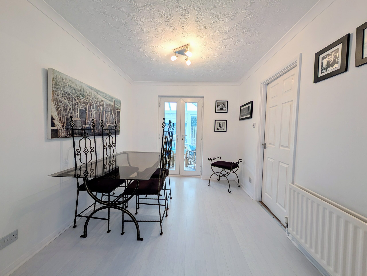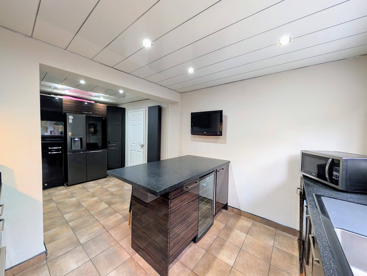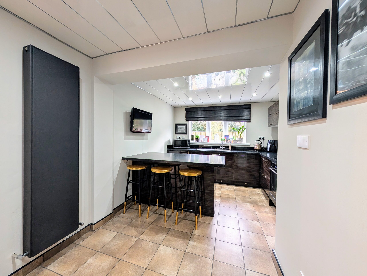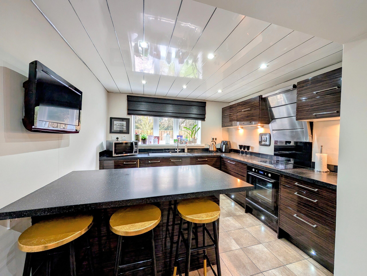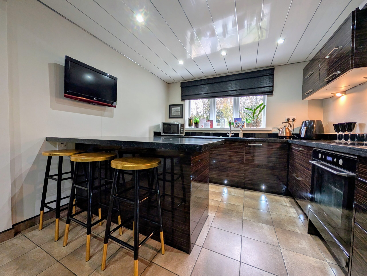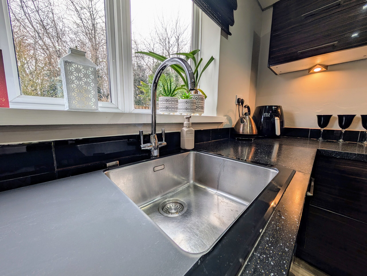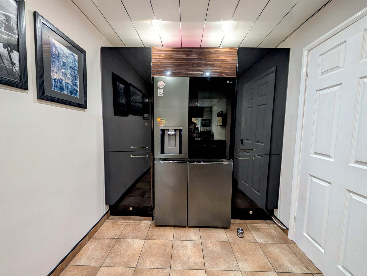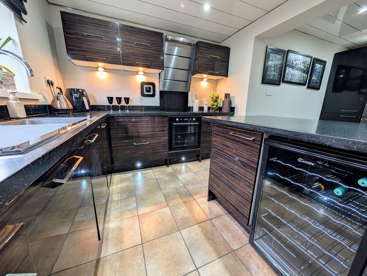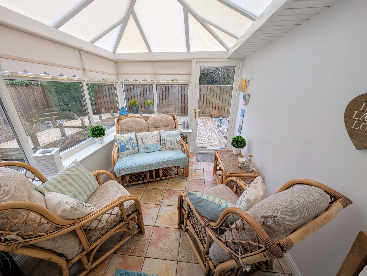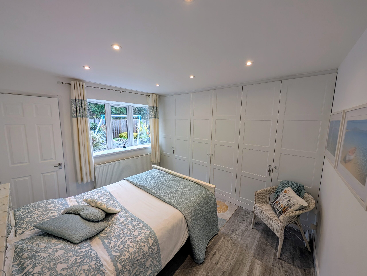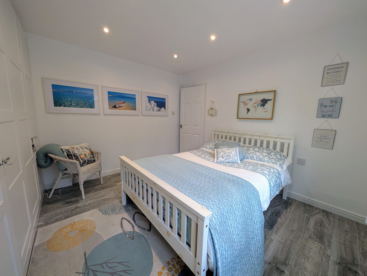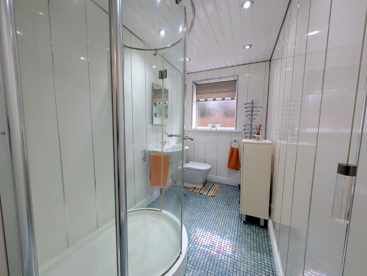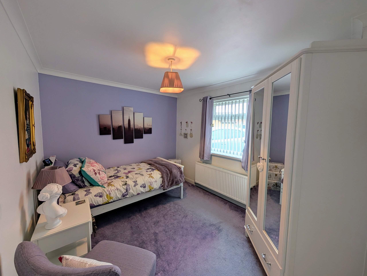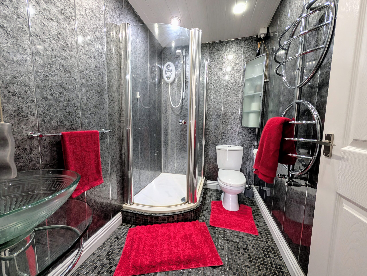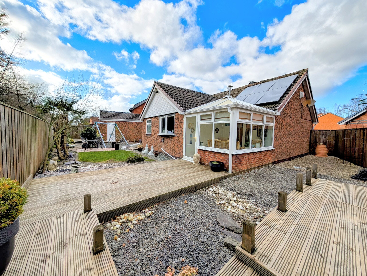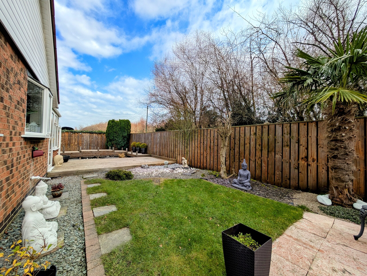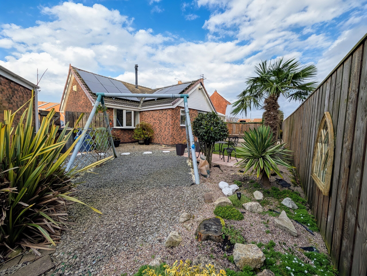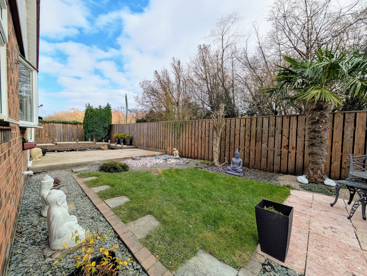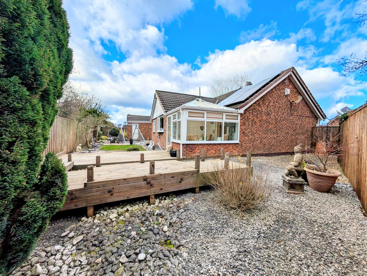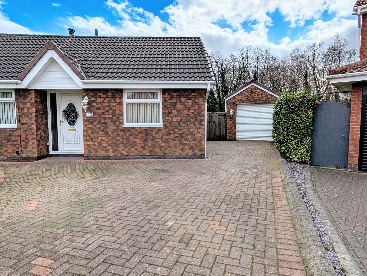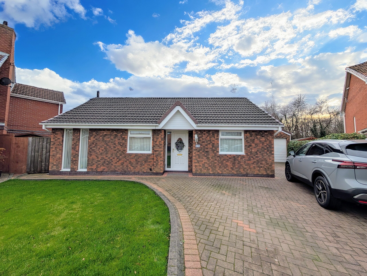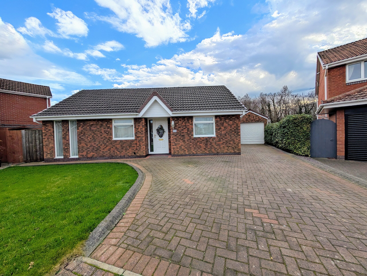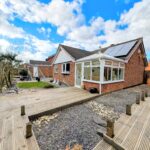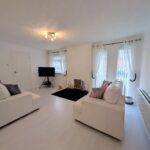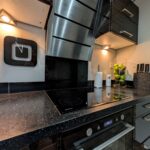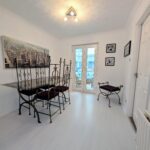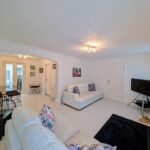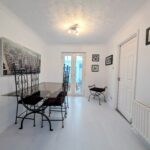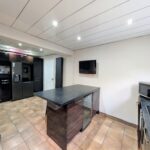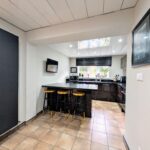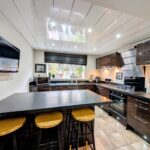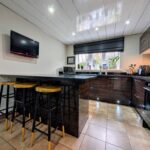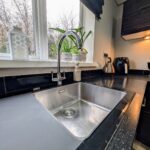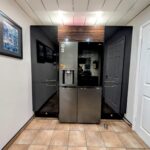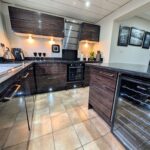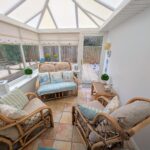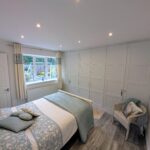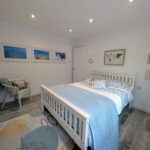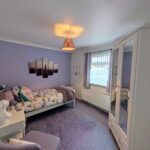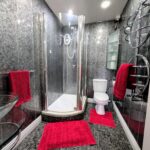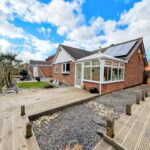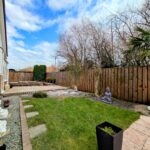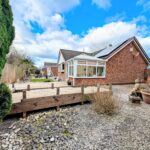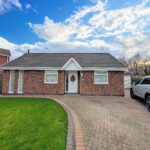Full Details
Pleasantly situated in quiet cul-de-sac, this immaculate 2-bedroom detached bungalow offers a tranquil retreat for those seeking the ease of stair free living. Occupying a generous plot and with neatly manicured gardens the property excludes kerb appeal on approach. Decorated in neutral tones, the property feels bright and airy and the open-plan layout is sure to appeal. The property is access via the hallway with access to the bedrooms, bathroom and lounge. The lounge opens into the dining room which has access to the conservatory and kitchen. The stylish kitchen features a breakfasting island, finished with sleek worksurfaces and integrated appliances. The conservatory is a pleasant space to enjoy a morning coffee overlooking the wrap around gardens. The property boasts two generously-sized double bedrooms, including an en-suite to the master and ample fitted wardrobe space, ensuring privacy and comfort for its occupants; the modern bathroom completes the interior. There is the addition of solar panels to the roof keeping energy bills to a minimum.
Step outside into the private south-facing rear garden, where tranquillity and serenity abound. The intricately designed outdoor space features a well-manicured lawn, planted shrubs providing a splash of colour, and decked patio areas ideal for al-fresco dining or lounging in the sun. The block-paved driveway to the front and side leads to the detached garage with remote control roller shutter door, providing ample parking space for residents and guests alike. With side gated access ensuring privacy and security, this property truly offers a harmonious blend of indoor comfort and outdoor charm, making it a desirable oasis for discerning buyers seeking the perfect retreat.
With no onward chain, the property presents an appealing opportunity for those looking to move swiftly.
Entrance Hallway 10' 8" x 5' 2" (3.24m x 1.57m)
Via UPVC double glazed window, radiator and storage cupboard.
Lounge 16' 1" x 11' 2" (4.91m x 3.41m)
With coving to ceiling, three UPVC double glazed windows, TV point, radiator and open to dining room.
Dining Room 9' 3" x 8' 6" (2.81m x 2.60m)
With coving to ceiling, radiator and UPVC double glazed French doors to conservatory.
Kitchen 16' 8" x 10' 2" (5.09m x 3.09m)
Range of wall and base units with breakfasting island, sink with mixer tap and drainer, integrated oven with electric hob and extractor hood, integrated wine cooler, integrated washing machine, integrated dishwasher, spotlight downlighting. LED plinth lighting and spotlights to ceiling, with UPVC double glazed window, radiator and tiled flooring.
Conservatory 9' 10" x 8' 7" (2.99m x 2.62m)
With UPVC double glazed windows, underfloor heating, UPVC double glazed door to rear and tiled flooring.
Bedroom One 11' 4" x 11' 4" (3.46m x 3.46m)
With fitted wardrobes, UPVC double glazed bow window, radiator and LVT flooring.
Ensuite 8' 11" x 5' 3" (2.72m x 1.60m)
White three piece suite comprising P-shape shower encloser, floating sink and low level WC with cladding to walls, spotlights and cladding to ceiling, UPVC double glazed window, heated towel rail, LED mirror and tiled flooring.
Bedroom Two 11' 4" x 9' 2" (3.46m x 2.79m)
With coving to ceiling, UPVC double glazed window, radiator and laminate wood flooring.
Bathroom 7' 6" x 5' 1" (2.28m x 1.54m)
White three piece suite comprising shower encloser, low level WC, glass bowl sink, heated towel rail, spotlights to ceiling, cladding to ceiling and walls.
Arrange a viewing
To arrange a viewing for this property, please call us on 0191 9052852, or complete the form below:

