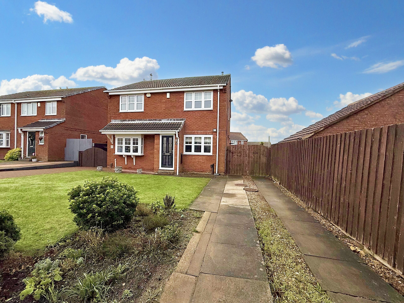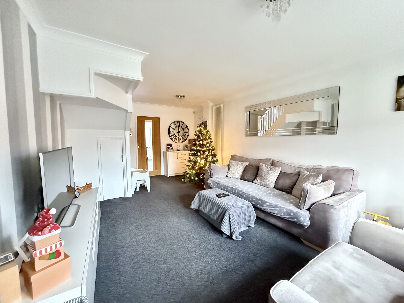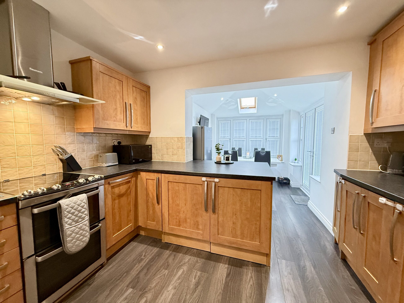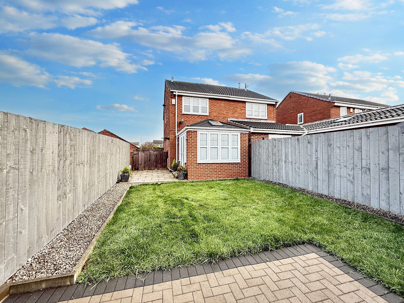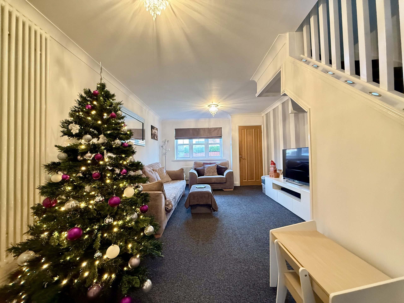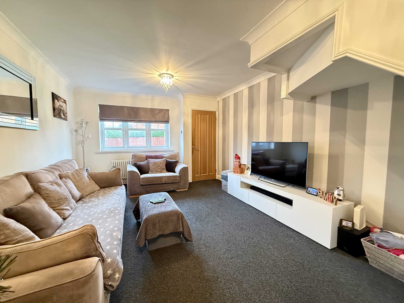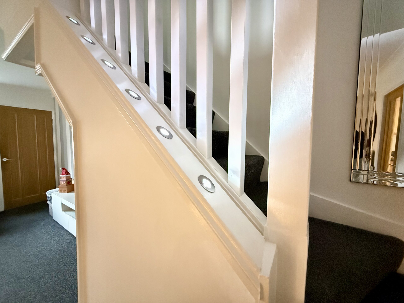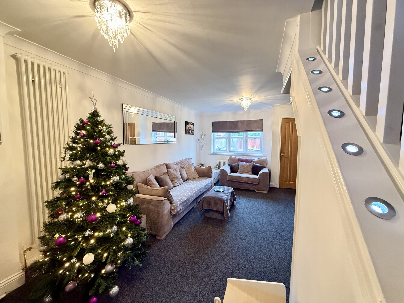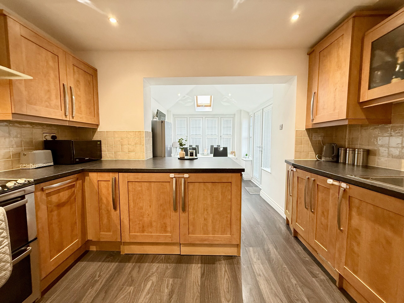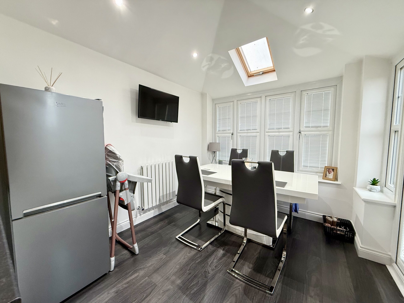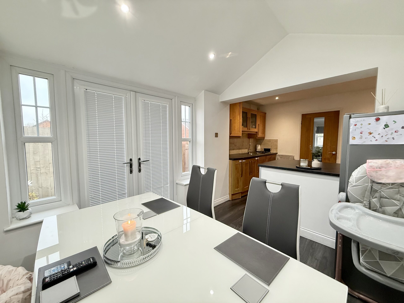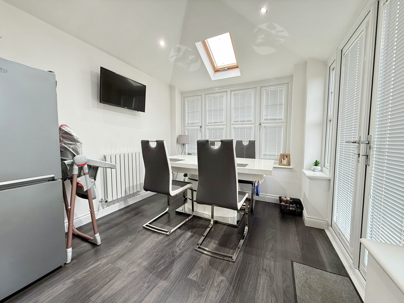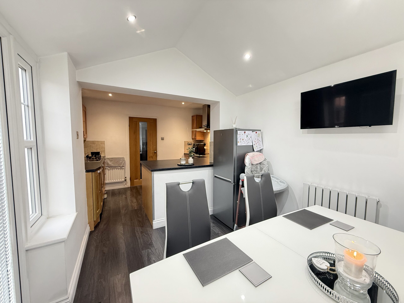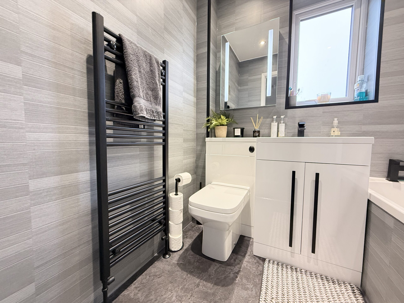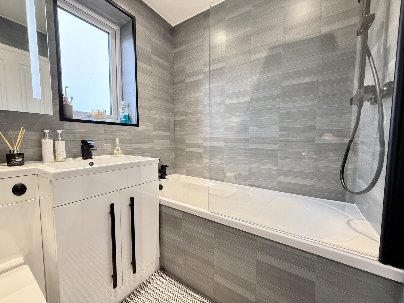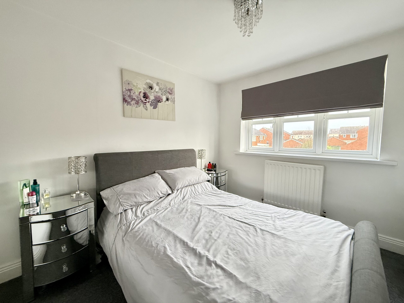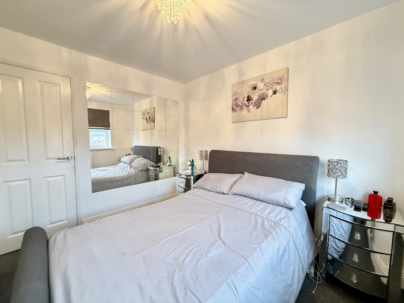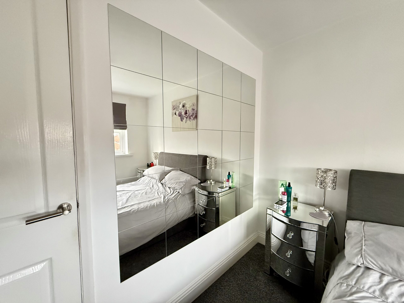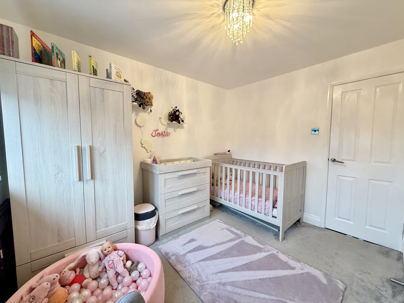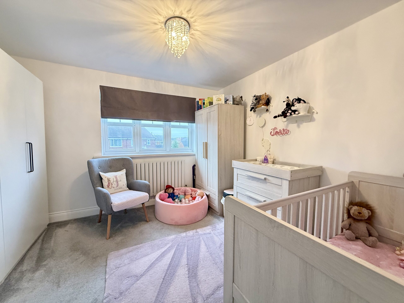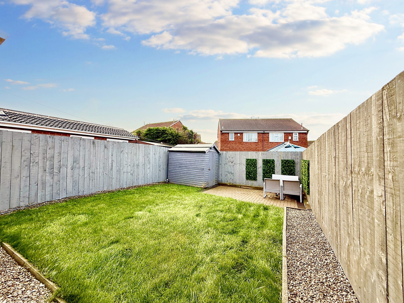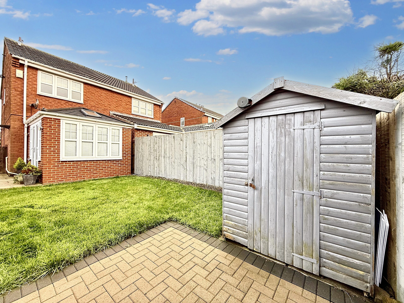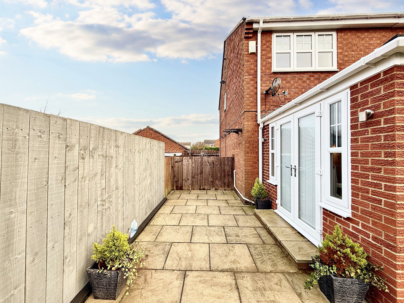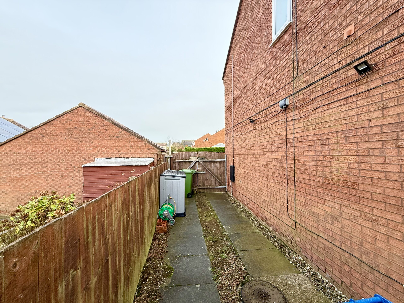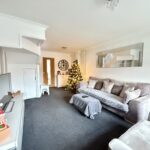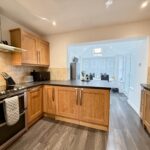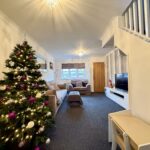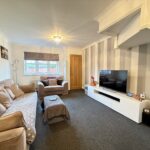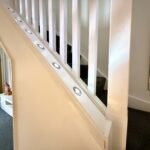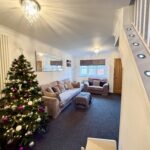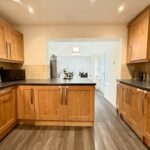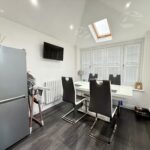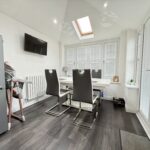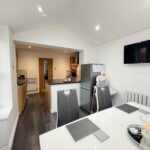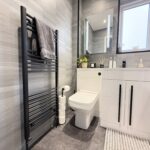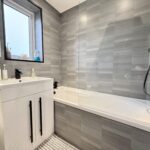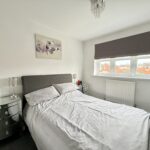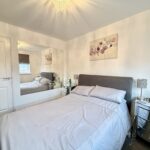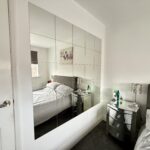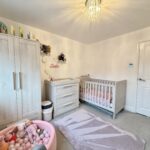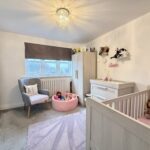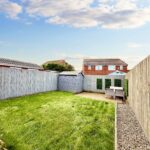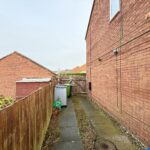Full Details
Situated in a sought-after area renowned for its reputable schools and close proximity to the stunning coast, this immaculately presented semi-detached house offers a blend of contemporary style and endless potential. Boasting an extended dining area that provides a cosy retreat and the added advantage of planning permission for a substantial extension, this property caters to those seeking both comfort and versatility. The interior of the home features modern décor throughout, two generously sized double bedrooms, a modern bathroom, and high-quality fixtures and fittings, ensuring a seamless blend of style and function for its discerning residents.
Outside, the property offers a charming mix of outdoor spaces, with a front lawn bordered by a block-paved path, a treble car drive, and tastefully planted shrubs, creating a welcoming entrance. Additionally, a shed, a block paved area, and a distinctive lawn plant wall feature add character and practicality to the exterior. The private gated block paved driveway provides security and peace of mind, providing a secure space for vehicles and outdoor activities. With such a meticulously maintained exterior and a thoughtfully designed interior, this property promises a lifestyle of comfort, convenience, and endless possibilities for its lucky new owners.
Hallway 4' 4" x 3' 2" (1.32m x 0.96m)
Via composite door, tiled flooring and leading to the living room.
Lounge 20' 0" x 11' 7" (6.10m x 3.52m)
With coving to the ceiling , feature spotlights to the stairs, cupboard for storage, vertical modern radiator and UPVC double glazed window.
Kitchen 7' 3" x 11' 7" (2.21m x 3.53m)
A range of wall and base units with contrasting worksurfaces, breakfast bar and tiled splash back. Freestanding electric oven, extractor hood, plumbing for washing machine and integrated freezer. Spotlights to the ceiling, radiator, laminate flooring and opening up to the dining area.
Dining Room 10' 1" x 8' 9" (3.07m x 2.66m)
With feature vertical radiator, spotlights to the ceiling, Velux window, UPVC double glazed windows and French doors leading to the rear garden.
First Floor Landing
With loft access.
Bedroom One 10' 1" x 8' 2" (3.08m x 2.49m)
Fitted wardrobes, radiator and UPVC double glazed window.
Bedroom Two
Storage cupboard, radiator and UPVC double glazed window.
Bathroom 5' 5" x 6' 4" (1.66m x 1.93m)
Three piece suite comprising paneled bath with shower over and shower screen. Vanity unit housing W/C and wash hand basin with mixer tap and storage under. Heated towel rail, spotlights to the ceiling, LVT flooring and UPVC double glazed window.
Arrange a viewing
To arrange a viewing for this property, please call us on 0191 9052852, or complete the form below:

