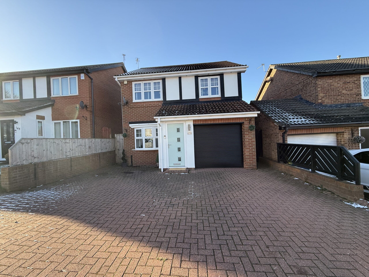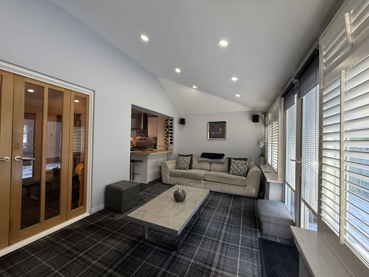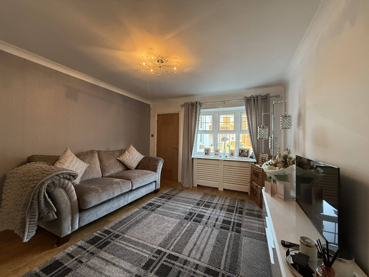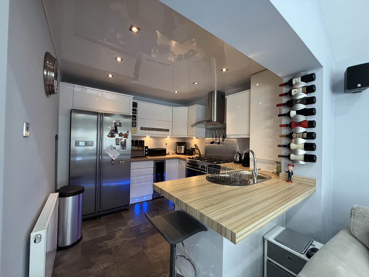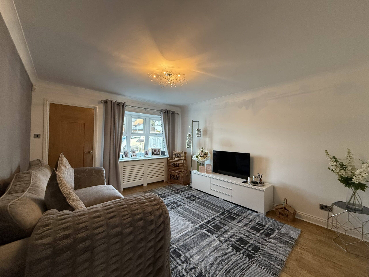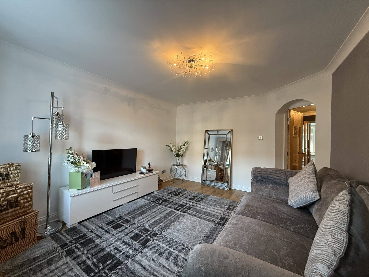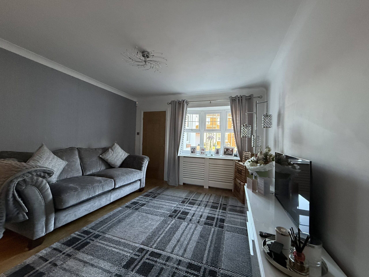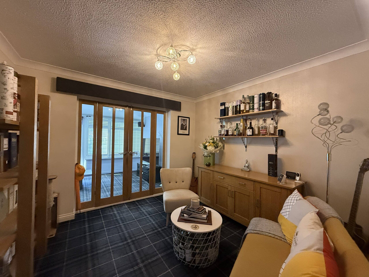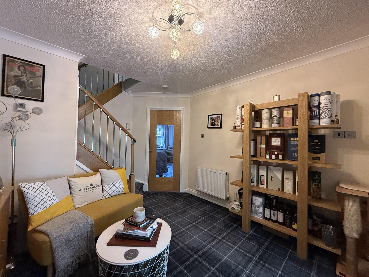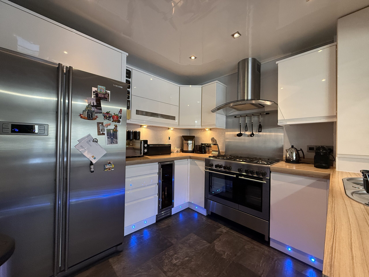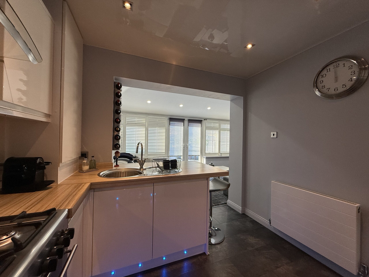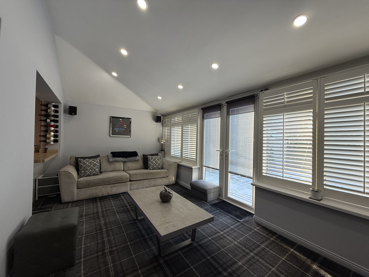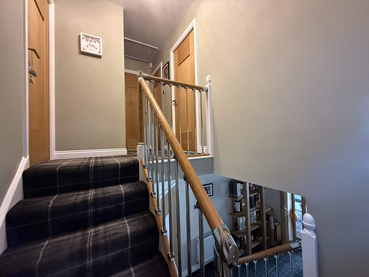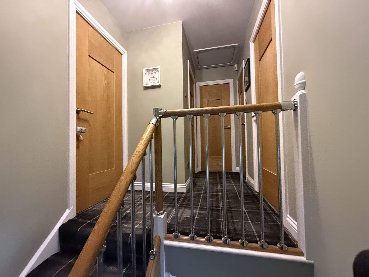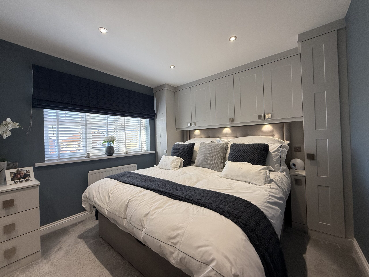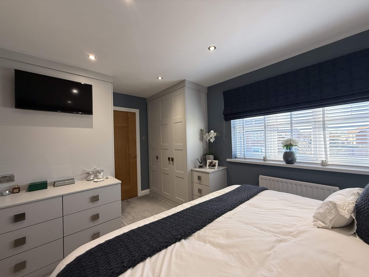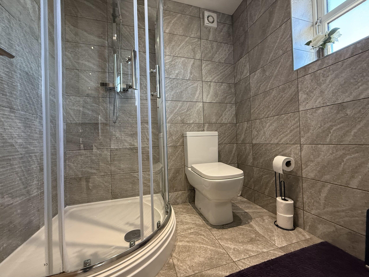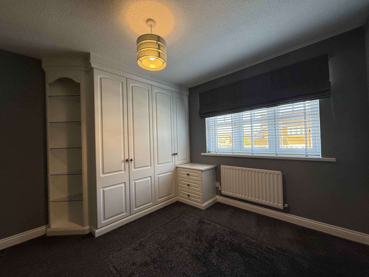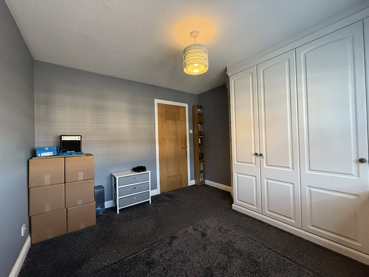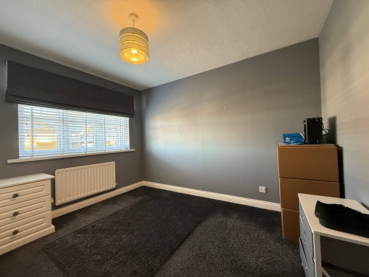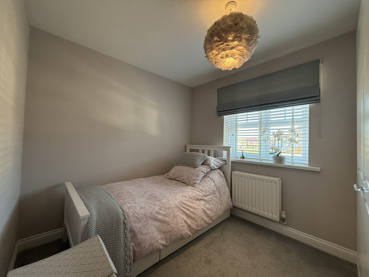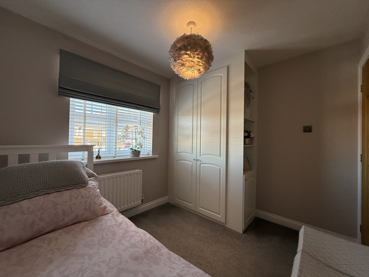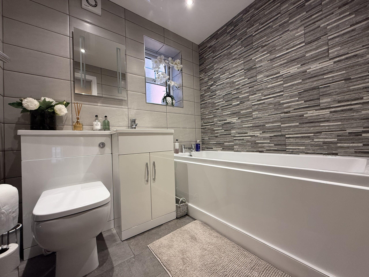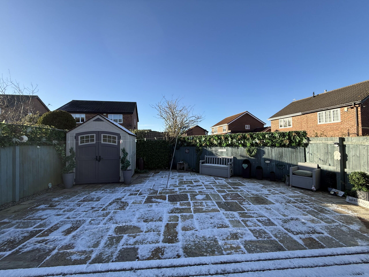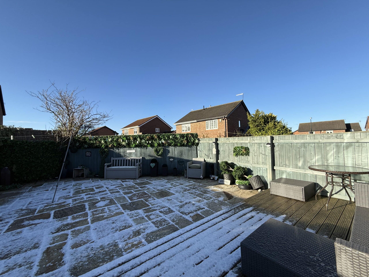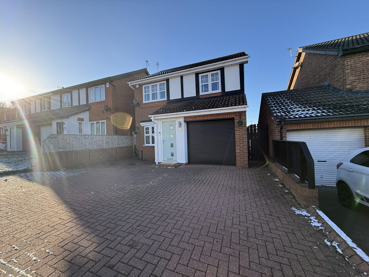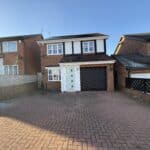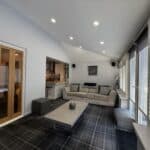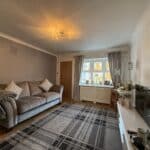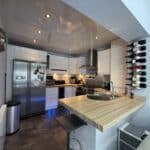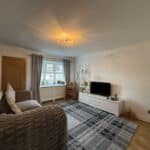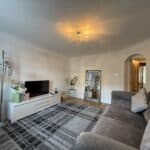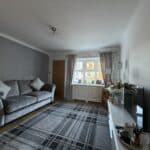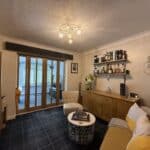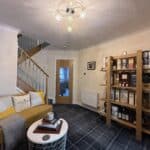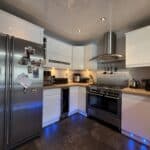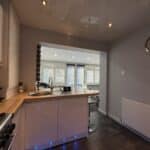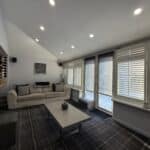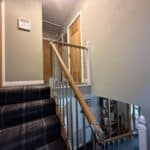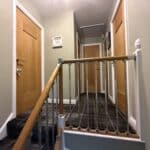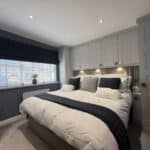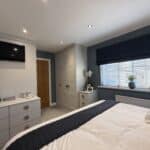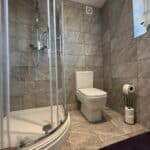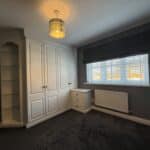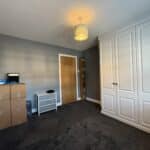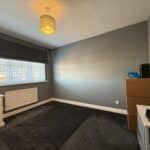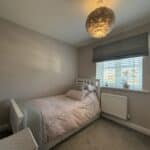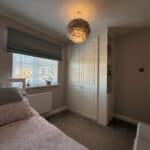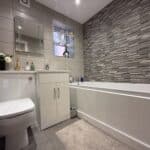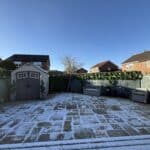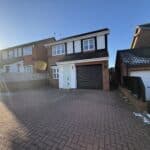Full Details
Situated in the heart of a popular residential estate and offering a peaceful escape from the hustle and bustle of daily life, this exquisite 3-bedroom detached house is the epitome of modern living. Boasting a spacious and tastefully decorated interior, this property exudes elegance and charm at every turn. The ground floor features three reception rooms, ideal for entertaining guests or simply relaxing with loved ones, along with a modern integrated kitchen that is sure to impress even the most discerning chef. A highlight of the property is the enchanting orangery, flooded with natural light and offering a tranquil space to unwind. Upstairs, the property continues to delight with a luxurious bathroom and en-suite, providing a touch of luxury to your daily routine.
Stepping outside, the property offers a sunny low maintenance rear garden, perfect for enjoying al fresco dining or soaking up the sun on lazy summer afternoons. The garden is fully enclosed, providing a safe and private space for children and pets to play, with side gated access, the integral garage features an electric roller shutter door, lighting, and electrics, making it the perfect place to house your vehicles or outdoor equipment. The block paved driveway offers ample parking space for multiple vehicles, ensuring convenience for you and your guests. With its proximity to the coast and a host of amenities nearby, this property offers the perfect blend of comfort, style, and convenience, making it a truly irresistible opportunity for those seeking a modern family home.
Hallway
Via composite door, solid oak flooring and door leading to lounge.
Lounge 14' 1" x 11' 7" (4.30m x 3.53m)
With coving to the ceiling, solid oak flooring, radiator and UPVC double glazed bow window.
Dining Room 13' 6" x 10' 6" (4.11m x 3.21m)
With coving to the ceiling, radiator, glazed doors opening up to the orangery and stairs leading to the first floor.
Orangery 18' 1" x 18' 1" (5.52m x 5.52m)
Spotlights to the ceiling, UPVC double glazes windows with fitted shutters, UPVC French doors leading to the rear garden and opening to the kitchen.
Kitchen 9' 6" x 9' 4" (2.90m x 2.84m)
A range of wall and base units with oak effect work surfaces and upstands. Range style cooker with extractor hood. Integrated dishwasher, washing machine, wine cooler and American style fridge freezer. Spotlights to the ceiling, under bench and plinth lighting, feature radiator and vinyl flooring.
First Floor Landing
With loft access, UPVC double glazed window and doors leading to the first floor rooms.
Bedroom One 14' 0" x 9' 9" (4.26m x 2.96m)
With fitted wardrobes and drawer units, spotlights to the ceiling, radiator, UPVC double glazed window and door leading to the en-suite.
En-Suite 5' 3" x 5' 11" (1.60m x 1.80m)
Three piece suite with shower cubicle, low level WC and vanity sink unit with mixer tap. Fully tiled walls and floor, spotlights to the ceiling, heated towel rail and UPVC double glazed window.
Bedroom Two 12' 6" x 10' 3" (3.80m x 3.12m)
With fitted wardrobes, radiator and UPVC double glazed window.
Bedroom Three 12' 2" x 8' 1" (3.70m x 2.46m)
With fitted wardrobes, radiator and UPVC double glazed window.
Bathroom 5' 6" x 7' 7" (1.67m x 2.30m)
Three piece suite comprising panelled bath with mixer tap, low level WC with hidden cistern and vanity sink unit with mixer tap. Fully tiled with feature wall, spotlights to the ceiling, vinyl flooring and UPVC double glazed window.
Arrange a viewing
To arrange a viewing for this property, please call us on 0191 9052852, or complete the form below:

