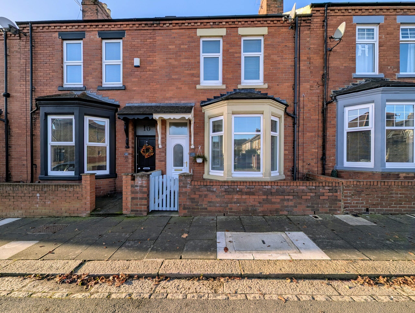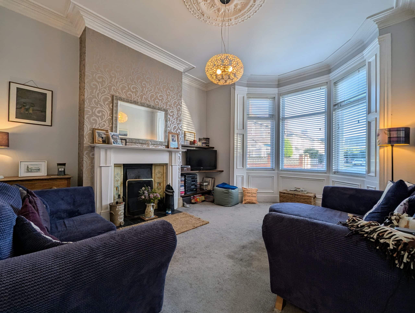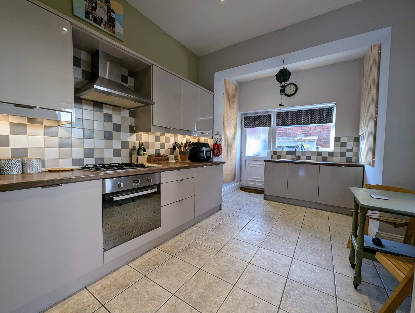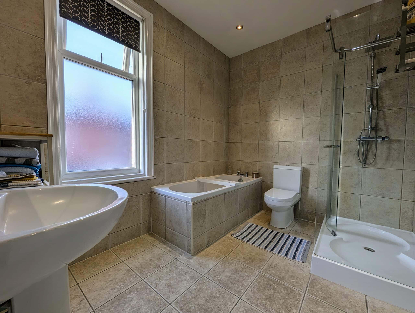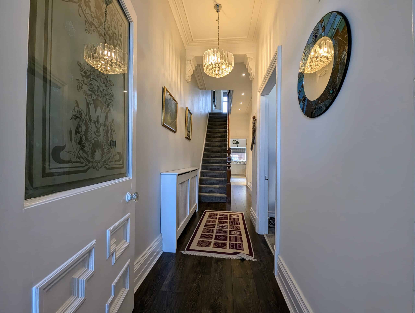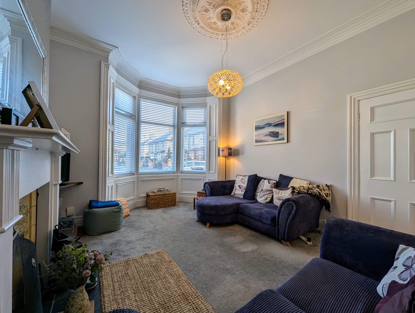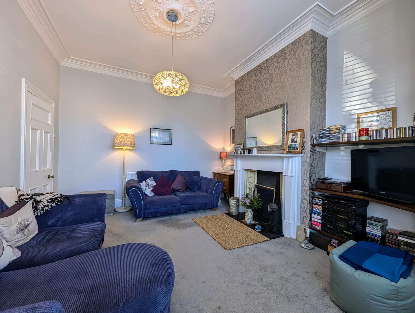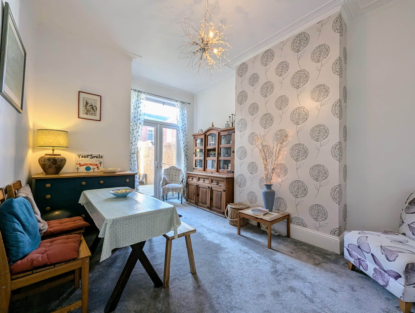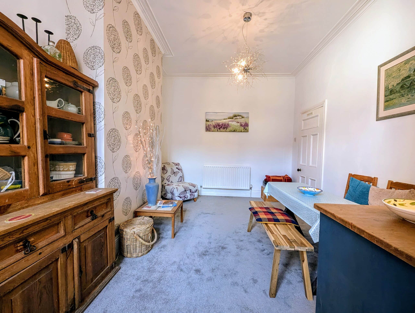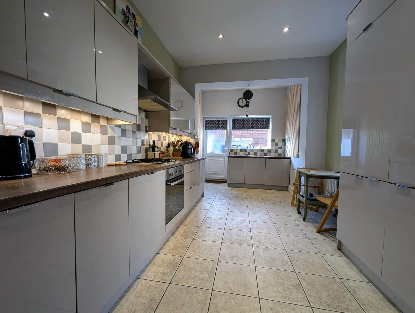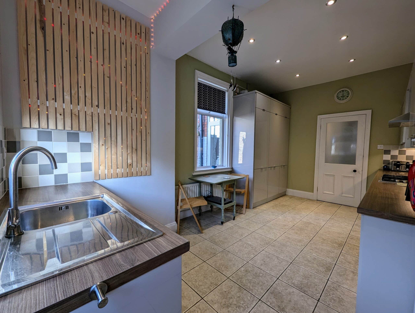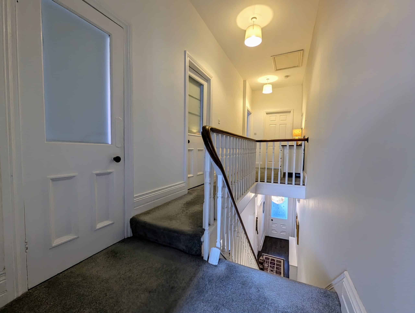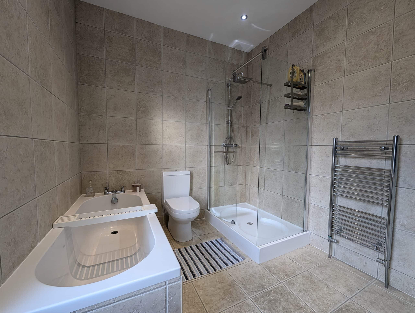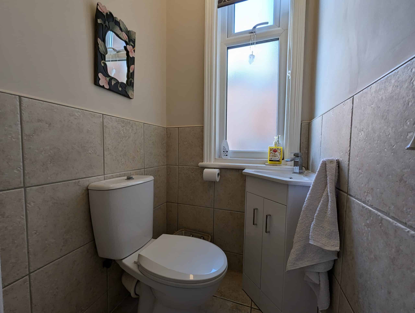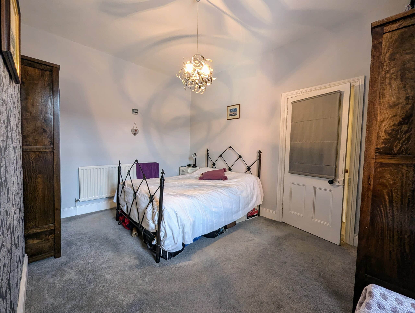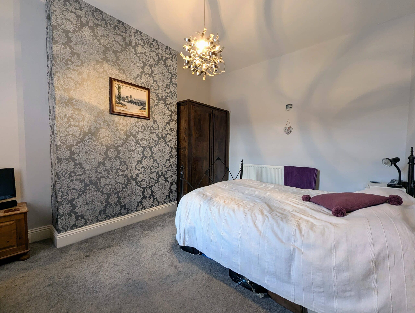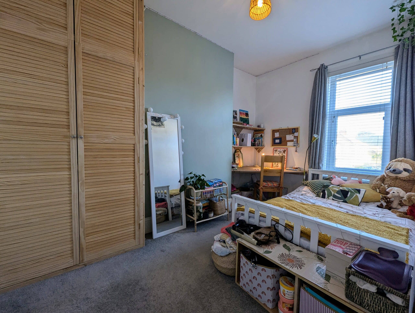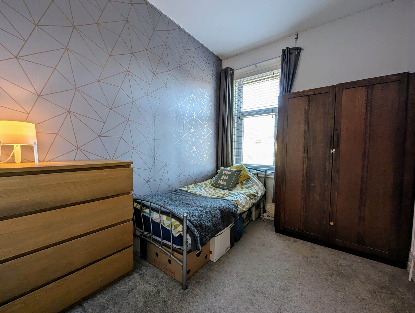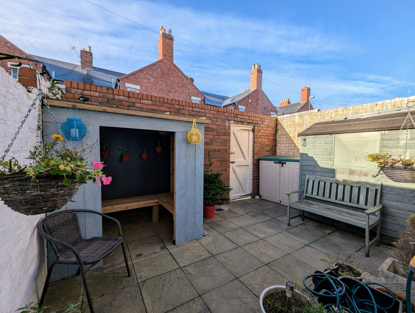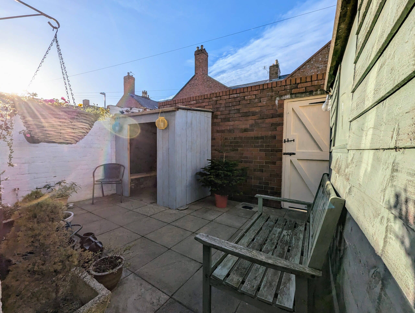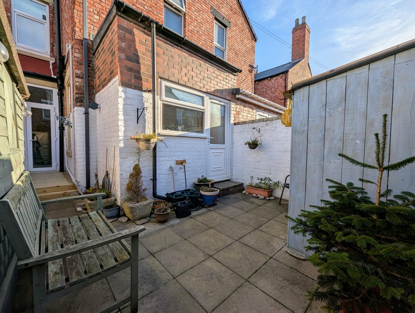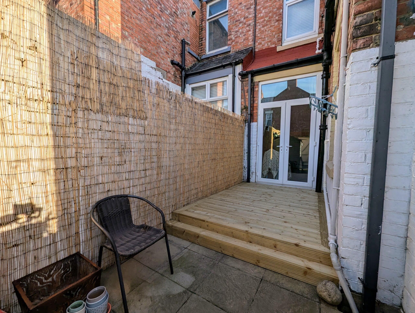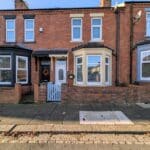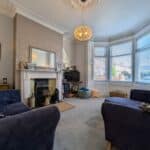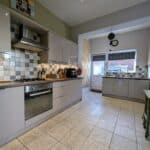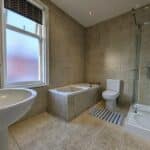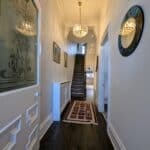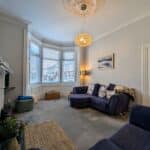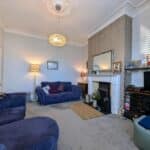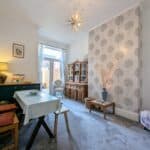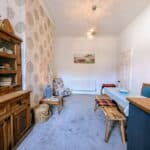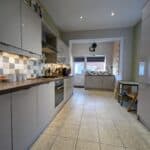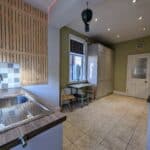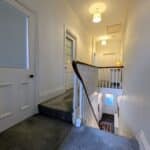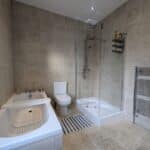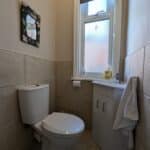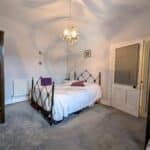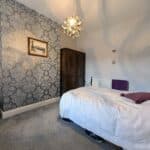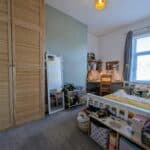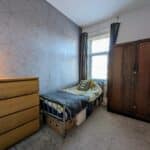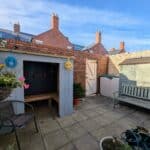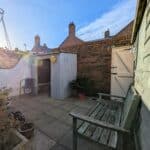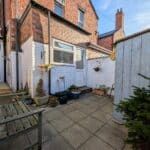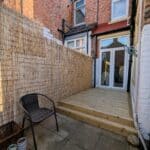Full Details
Situated in a sought-after location, this charming 3-bedroom terraced house offers the perfect blend of modern convenience and original features. Boasting two reception rooms, residents are welcomed into a spacious living area ideal for entertaining or unwinding after a long day. Each room exudes tasteful decor, creating a warm and welcoming ambience throughout. The modern kitchen is a chef's delight, featuring sleek countertops, ample storage space, and all the necessary appliances. Additionally, the property benefits from original features that add character and charm, making it a truly unique home. For added convenience, there is an additional first-floor WC, perfect for busy households.
Outside, the property continues to impress with a rear yard that includes a decked patio area accessible from the French doors. Furthermore, there is a shed for convenient storage and a timber-built seating area, providing a peaceful retreat to enjoy a morning coffee or evening sunset.
Just half a mile from the nearest metro station, residents benefit from easy access to transportation links, ensuring that all amenities and attractions are within reach. Don't miss out on the opportunity to make this stunning property your new home.
Lounge 12' 8" x 13' 4" (3.86m x 4.06m)
UPVC double glazed bay window and double radiator. Feature fireplace and cornice to the ceiling.
Dining Room 15' 10" x 13' 4" (4.83m x 4.06m)
UPVC double glazed french doors leading to the rear yard. Double radiator and cornice to the ceiling.
Kitchen 16' 0" x 9' 9" (4.88m x 2.97m)
UPVC double glazed window and half glazed door to the yard and double radiator. Range of wall and floor units, with integrated oven, gas hob, fridge, freezer, washing machine and dishwasher. Sink with mixer tap. Part tiled walls and feature wall panelling. Spotlights to the ceiling and tiled floor.
Hallway 23' 9" x 4' 1" (7.24m x 1.24m)
Entrance porch leads to downstairs hallway. Double radiator and stairs to the first floor, with under stair storage. Laminate wood flooring throughout, leading to both reception rooms and the kitchen.
Bathroom 9' 10" x 7' 10" (2.99m x 2.39m)
UPVC double glazed window and heated towel rail. Panel bath and separate double rainfall shower. Tiling to floor and walls.
WC 3' 11" x 3' 11" (1.19m x 1.19m)
UPVC double glaed window and tiling to walls. High gloss toilet and wash basin.
Master Bedroom 13' 0" x 10' 11" (3.96m x 3.33m)
UPVC double glazed window and double radiator.
Bedroom Two 8' 7" x 10' 3" (2.62m x 3.12m)
UPVC double glazed window and double radiator. Fitted wardrobes.
Bedroom Three 8' 1" x 9' 9" (2.46m x 2.97m)
UPVC double glazed window and radiator.
Arrange a viewing
To arrange a viewing for this property, please call us on 0191 9052852, or complete the form below:

