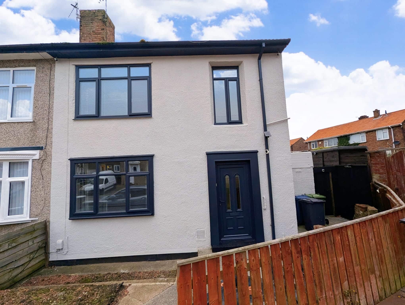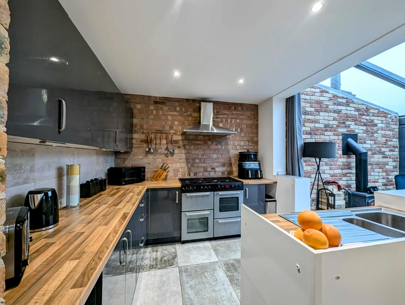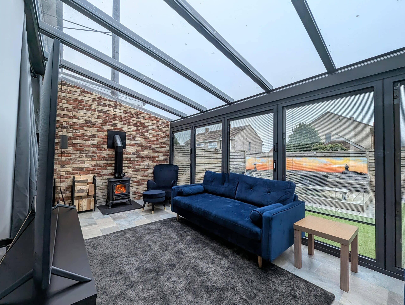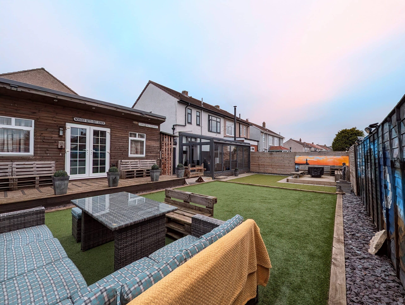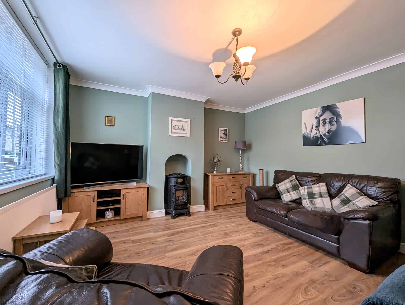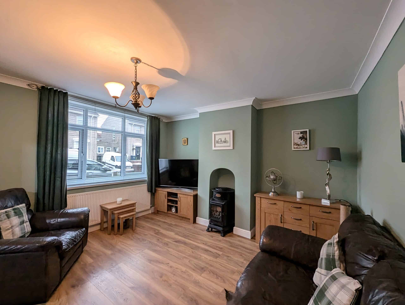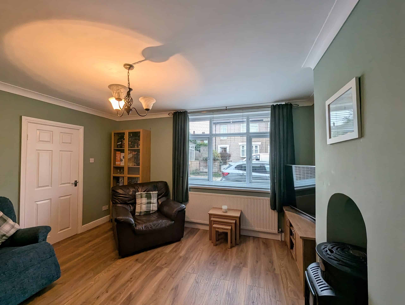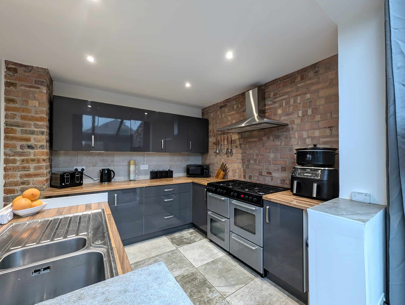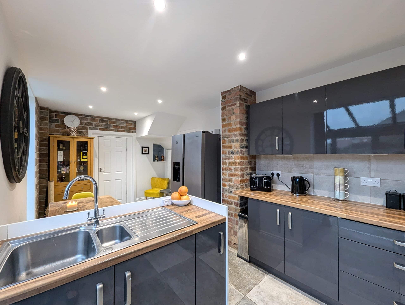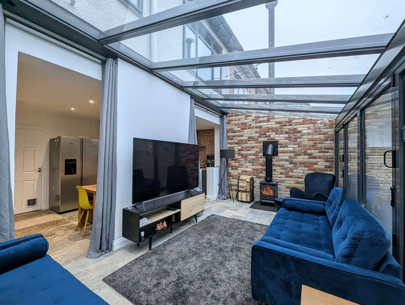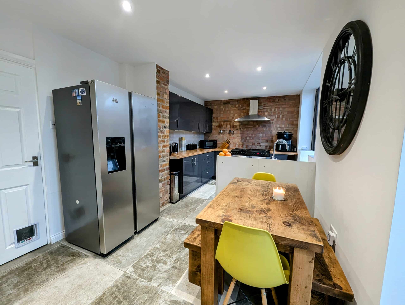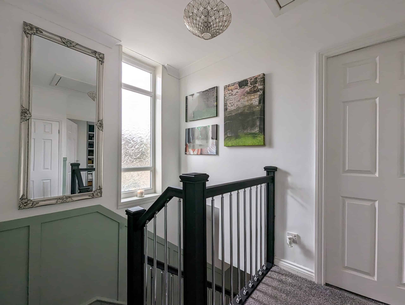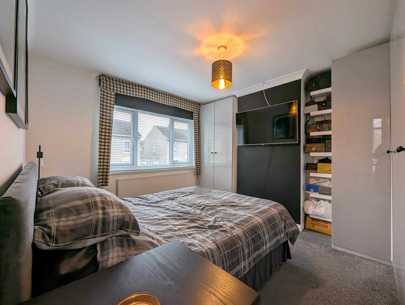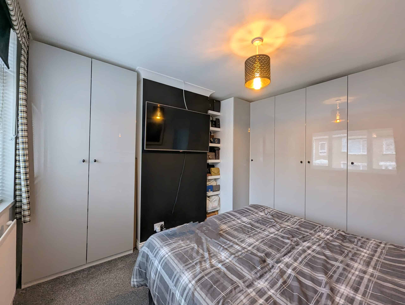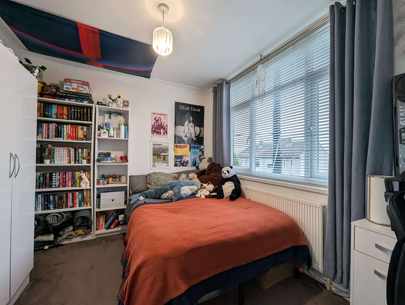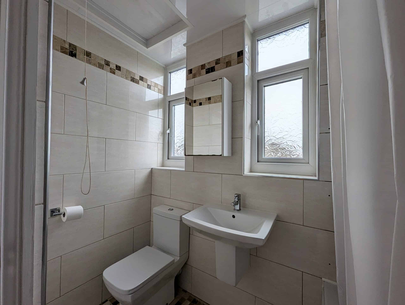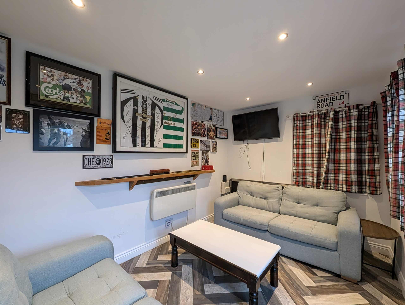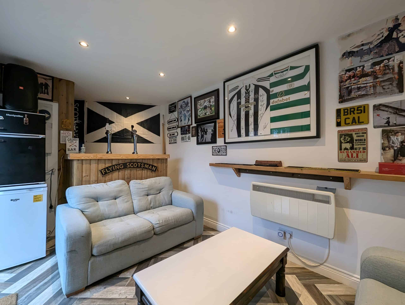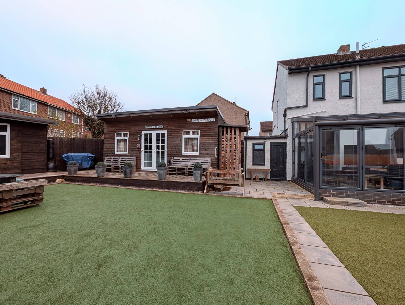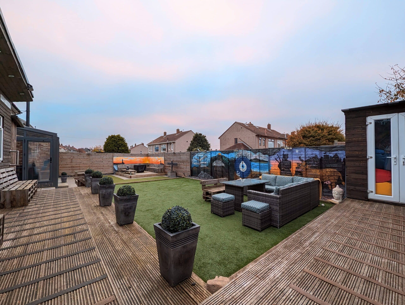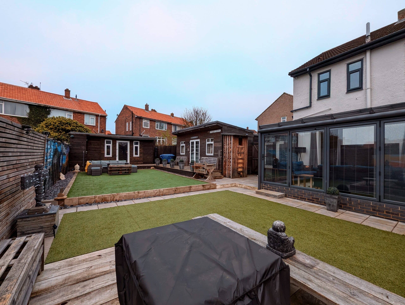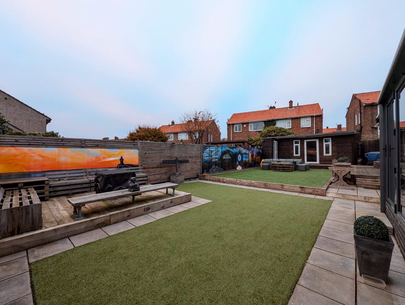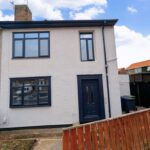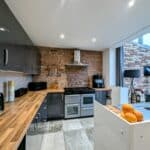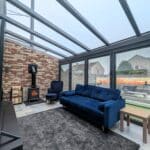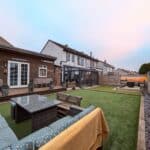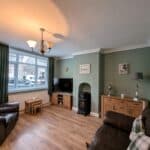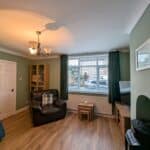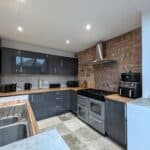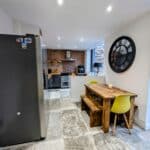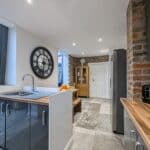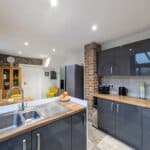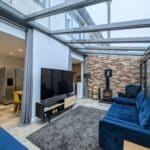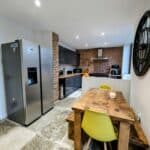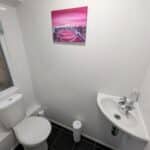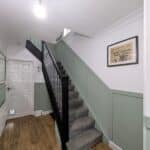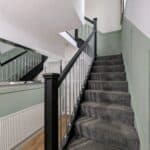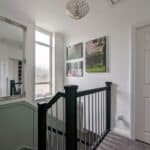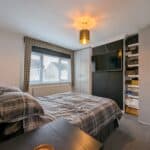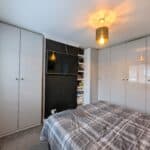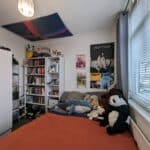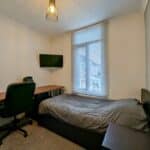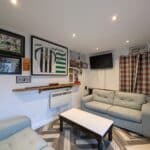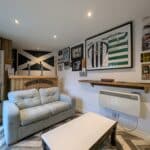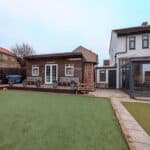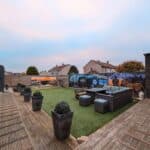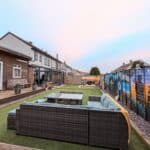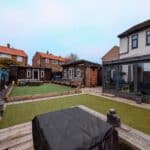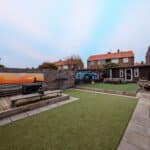Full Details
Situated in a desirable location, this charming 3-bedroom semi-detached house offers the ideal combination of comfort and convenience. Boasting a spacious open plan kitchen diner, the heart of this home is the perfect space for entertaining guests or relaxing with family. The fully glazed sunroom, complete with a multi-fuel burner, provides a cosy retreat all year round. With a low-maintenance rear garden and various outbuildings, this property has everything you need for a comfortable lifestyle. Located within walking distance to the coast and close to schools and local amenities, this home offers an enviable mix of tranquillity and accessibility.
Stepping outside, the property continues to impress with its delightful outdoor spaces. The enclosed rear garden is a true oasis, featuring gate access, a range of patio and decked seating areas, and a selection of outbuildings for storage. A highlight of this outdoor haven is the fully equipped bar, complete with lighting and electric, perfect for entertaining friends and family on warm summer evenings. Additionally, a private walled garden with paving leading to the front of the property adds a touch of elegance to the exterior. Whether you prefer relaxing in the sun or hosting gatherings, the outdoor spaces of this property offer versatility and charm that are sure to delight.
Hallway 13' 0" x 6' 5" (3.97m x 1.95m)
Via UPVC door, storage cupboard, radiator and stairs leading to the first floor.
Lounge 15' 5" x 12' 8" (4.71m x 3.87m)
With coving to the ceiling, radiator and UPVC double glazed window.
Kitchen/Diner 20' 0" x 9' 3" (6.09m x 2.81m)
A range of wall and base units with wood effect worksurface. Range style cooker and extractor hood, exposed brick splash back. Spotlights to the ceiling, vertical radiator and tiled flooring.
Sun Room 18' 3" x 9' 3" (5.57m x 2.83m)
With duel fuel burner, vinyl flooring, glazed roof and bi-fold doors leading to the rear garden.
Utility 15' 5" x 3' 5" (4.69m x 1.04m)
Two storage cupboards with plumbing for washing machine and UPVC doors leading to both the front and rear of the property.
Downstairs WC 5' 1" x 2' 11" (1.55m x 0.88m)
Low level WC, corner sink, cladding to the walls and UPVC double glazed window.
First Floor Landing 9' 1" x 8' 10" (2.77m x 2.70m)
Storage cupboard, UPVC double glazed window and access to the fully boarded loft via drop down ladder.
Bedroom One 12' 8" x 11' 0" (3.86m x 3.35m)
With coving to the ceiling, fitted wardrobe, radiator and UPVC double glazed window.
Bedroom Two 11' 7" x 9' 10" (3.54m x 2.99m)
With coving to the ceiling, radiator and UPVC double glazed window.
Bedroom Three 8' 11" x 8' 10" (2.72m x 2.69m)
With coving to the ceiling, storage cupboard, radiator and UPVC double glazed window.
Bathroom 7' 11" x 6' 7" (2.42m x 2.01m)
Three piece suite comprising P-shaped bath with waterfall shower over, low level WC, wall hung wash hand basin with mixer tap. Fully tiled walls and flooring, vertical radiator and two UPVC double glazed windows.
Arrange a viewing
To arrange a viewing for this property, please call us on 0191 9052852, or complete the form below:

