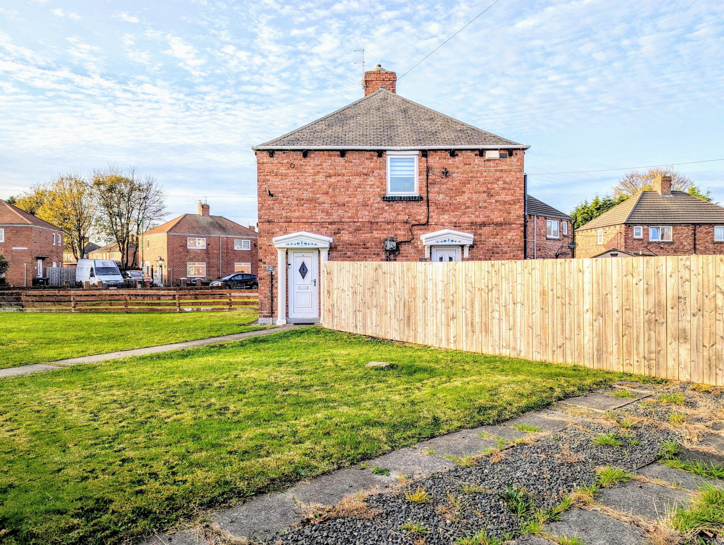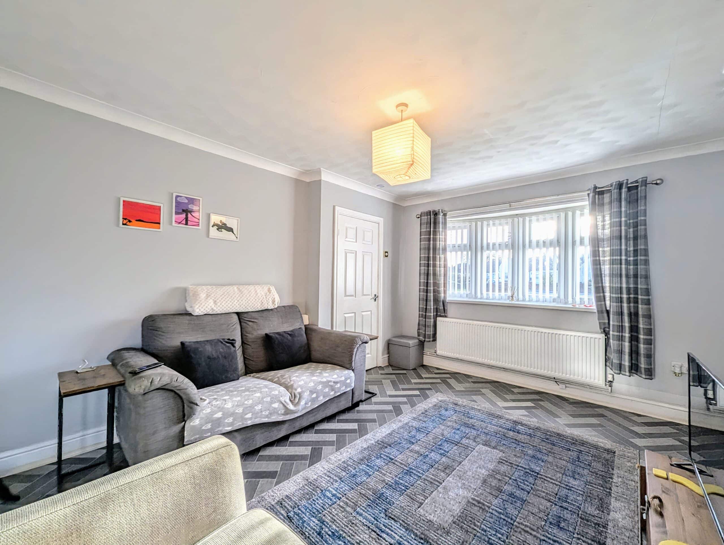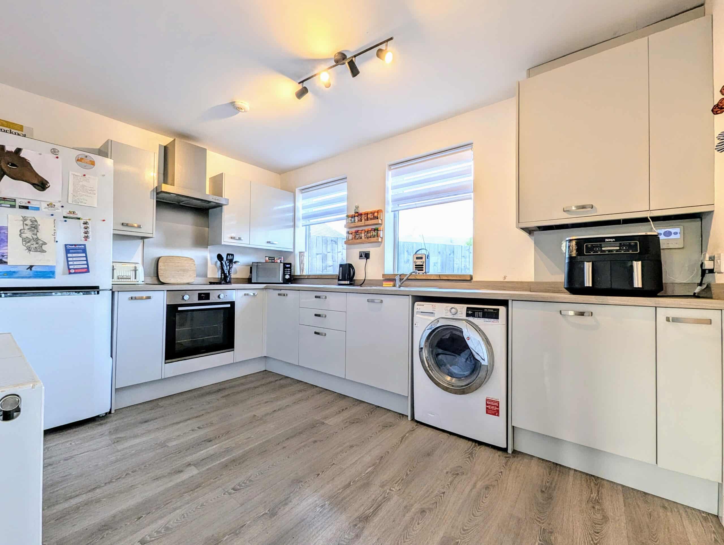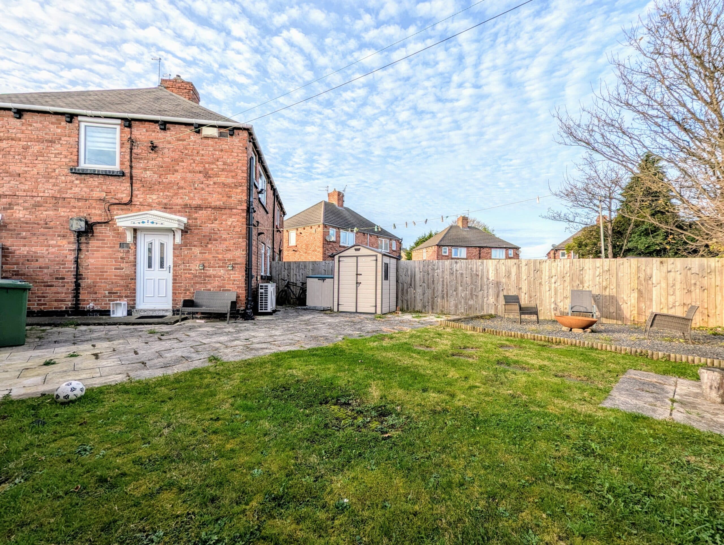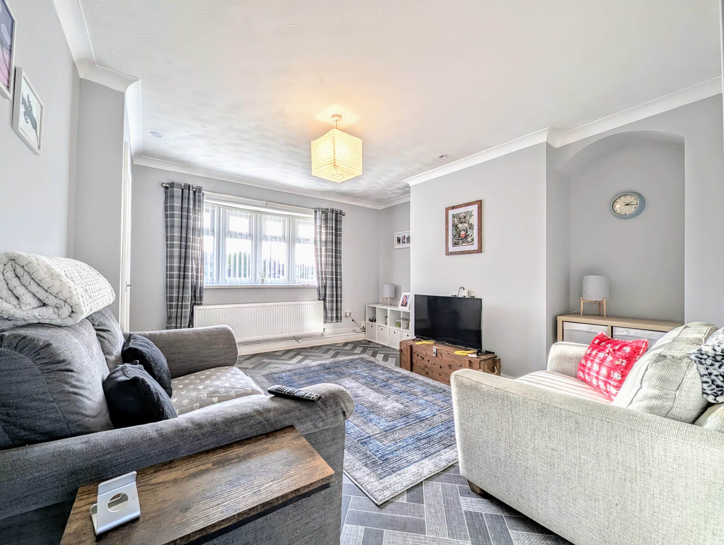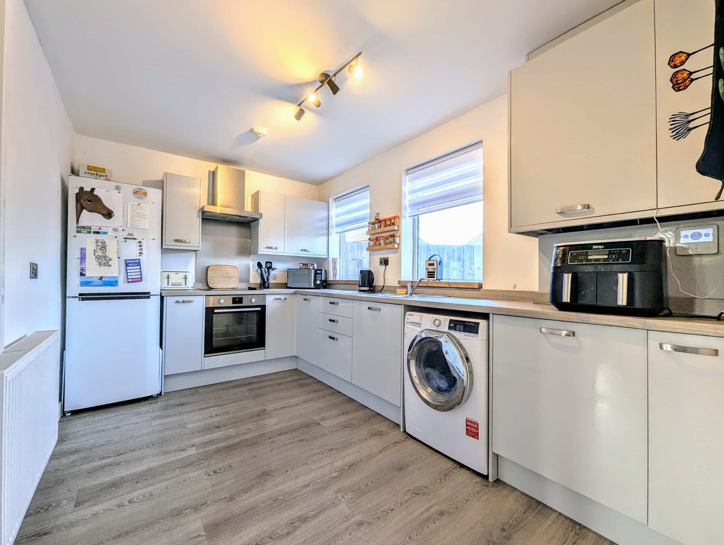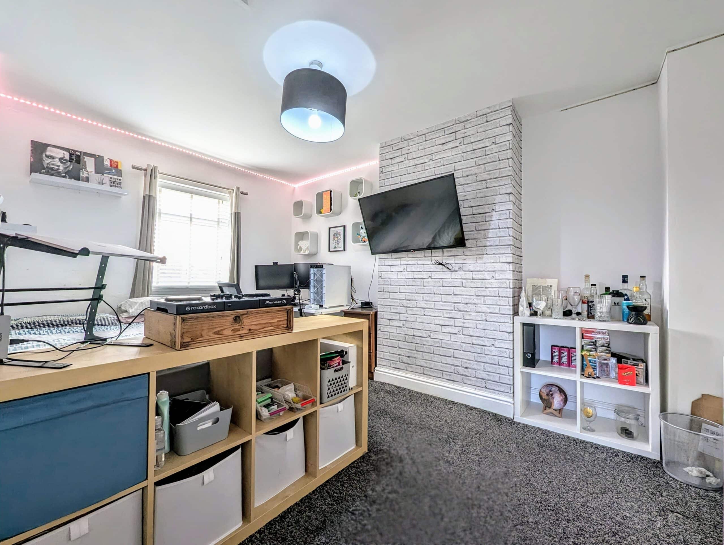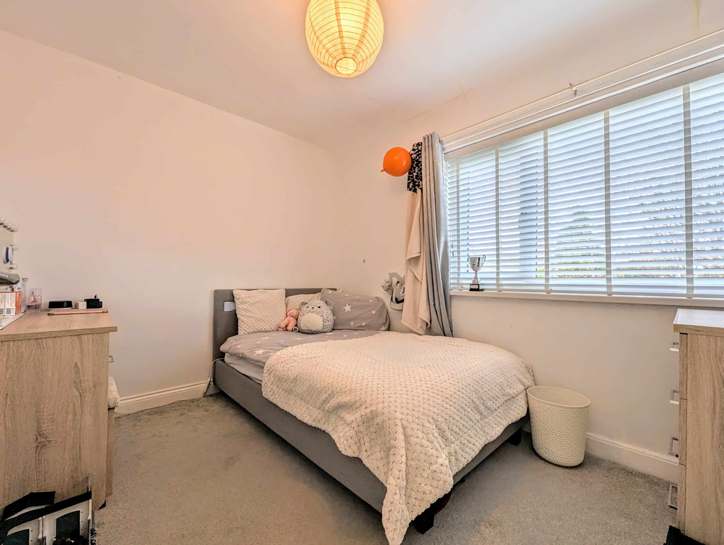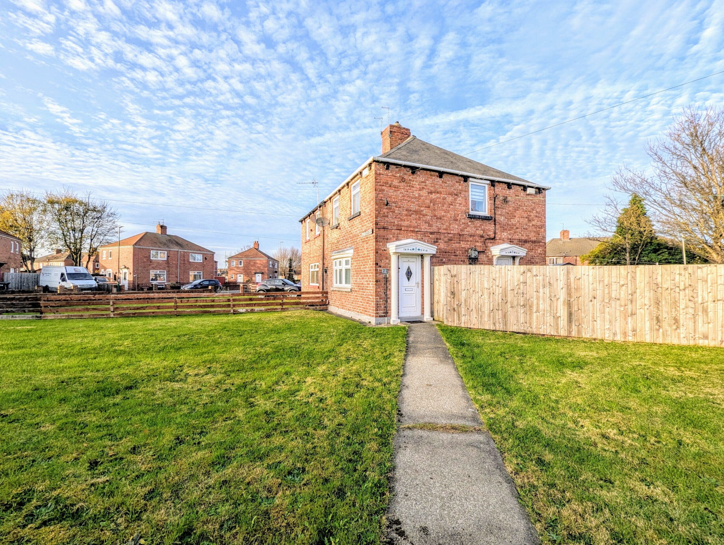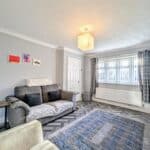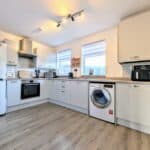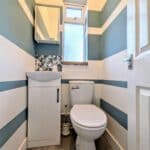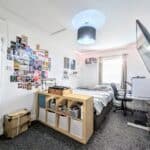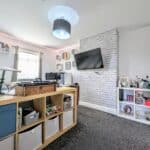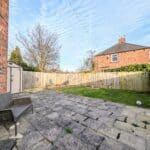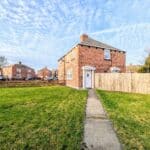Full Details
Nestled in the sought-after Windsor Crescent, this charming semi-detached property offers a perfect blend of comfort and convenience. Boasting three well-appointed bedrooms, this home is ideal for growing families or those looking to upsize.
As you step inside, you are greeted by a bright and airy sitting room, providing the perfect space for relaxation and entertaining guests. The kitchen/diner is a focal point of the home, offering ample space for meal preparation and hosting family dinners.
A convenient downstairs W/C adds practicality to the main floor layout. The property exudes a warm and welcoming ambience, with good presentation evident throughout, making it a turnkey option for buyers searching for a hassle-free move-in experience.
Outside, the property sits on a generous corner plot garden, offering a private retreat for outdoor activities and al fresco dining. The expansive garden provides ample space for children to play freely or for green-fingered enthusiasts to create their own botanical oasis.
A driveway allows for off-road parking, adding a touch of convenience for homeowners with a need for multiple vehicles.
The property's outdoor space presents endless opportunities for relaxation and enjoyment, providing a peaceful sanctuary in the heart of this vibrant neighborhood. Located close to the town centre, amenities, Hebburn Metro station, schools, and bus stops, this property offers the best of both worlds - a tranquil living environment within easy reach of every-day conveniences.
For those looking to take their first step onto the property ladder, this home represents a great opportunity to own a slice of suburban paradise in a well-connected location.
Lounge 15' 1" x 11' 10" (4.60m x 3.60m)
Double glazed window, central heating radiator, TV and telephone point, coving to ceiling.
Kitchen / Diner 16' 1" x 7' 10" (4.90m x 2.40m)
Double glazed window, fitted kitchen units with worktop surfaces, stainless steel sink unit with mixer tap, electric oven and hob with extractor canopy, plumbed for automatic washer, laminate wood flooring, storage cupboard.
W/C
pedestal sink and low level W/C, Double glazed window.
First Floor Landing
From the main front entrance you access the first floor landing. From this location you gain access to the three bedrooms and family bathroom. Also located on the landing is a double glazed window allowing light to flow into the room.
Master Bedroom 13' 9" x 9' 6" (4.20m x 2.90m)
Located to the front aspect of the house with double glazed window and radiator.
Bedroom 2 10' 6" x 8' 2" (3.20m x 2.50m)
To the rear aspect of the property comprising double glazed window and radiator.
Bedroom 3 8' 10" x 6' 3" (2.70m x 1.90m)
To the front aspect of the property comprising double glazed window and radiator.
Bathroom 7' 10" x 4' 11" (2.40m x 1.50m)
Partially tiled walls and fully tiled floor with fitted three piece suite comprising paneled bath, pedestal sink and low level W/C. Double glazed window and radiator.
Arrange a viewing
To arrange a viewing for this property, please call us on 0191 9052852, or complete the form below:

