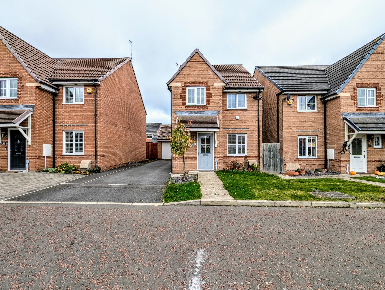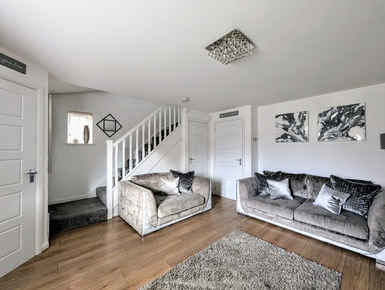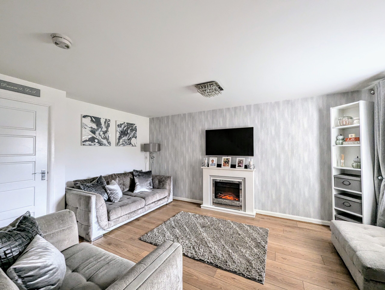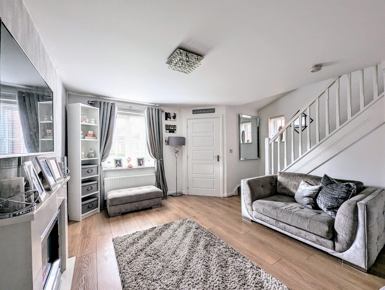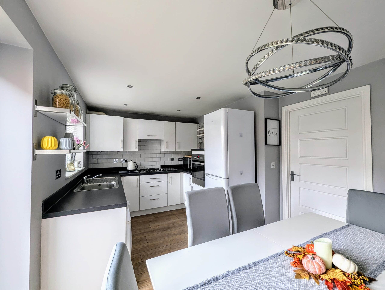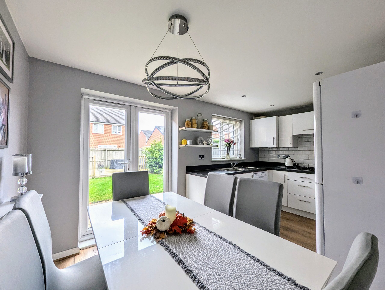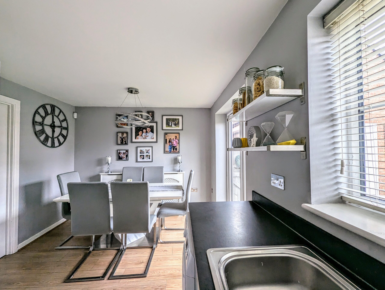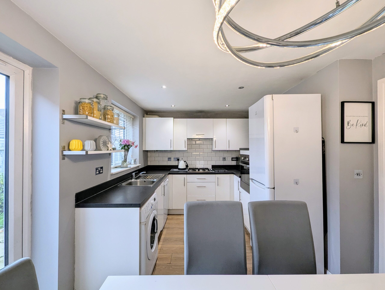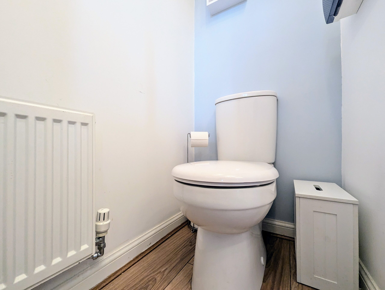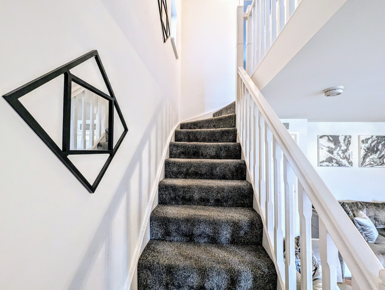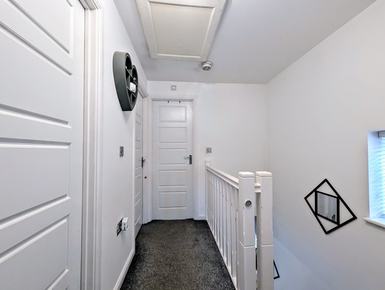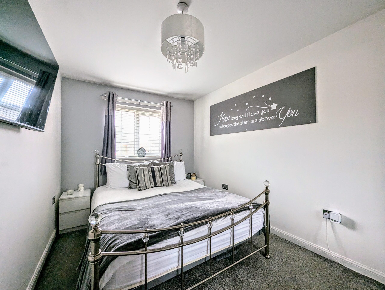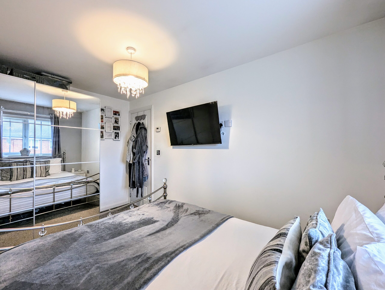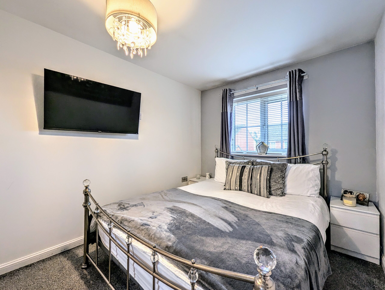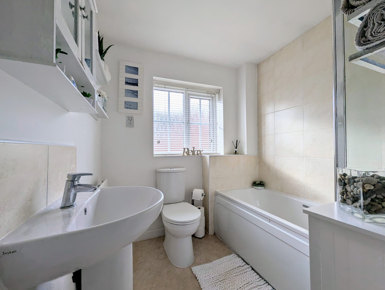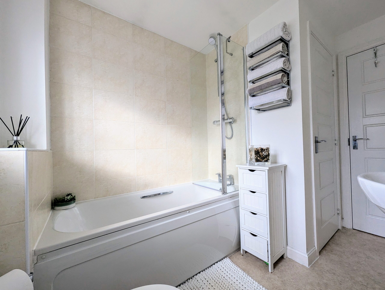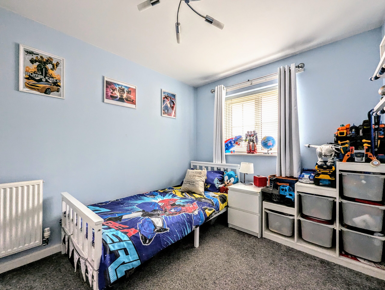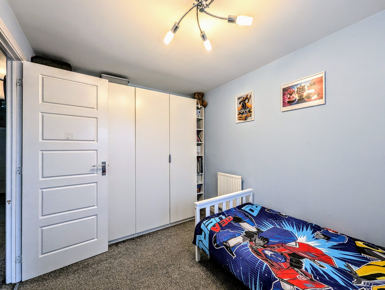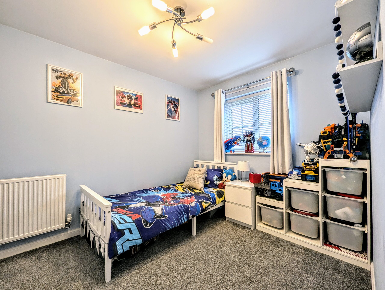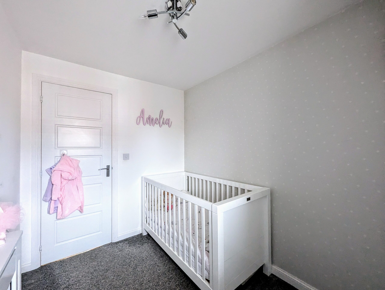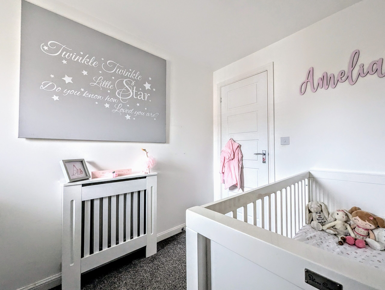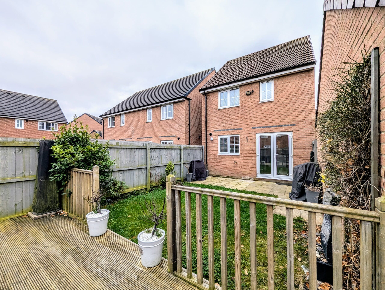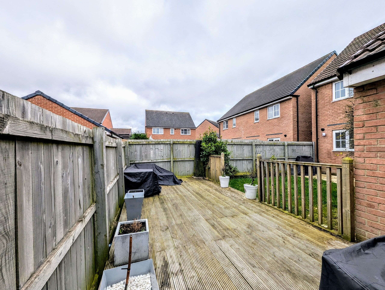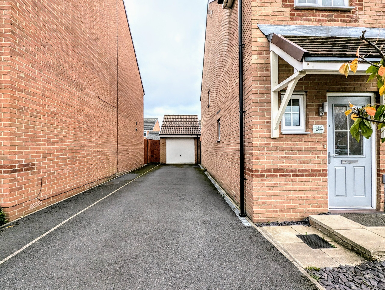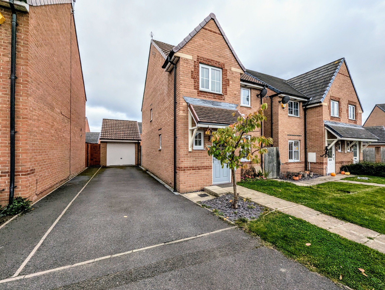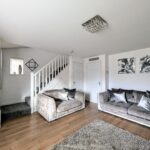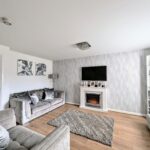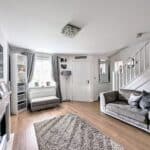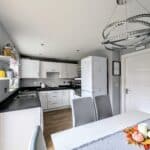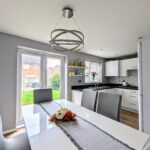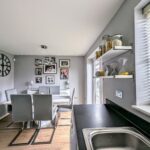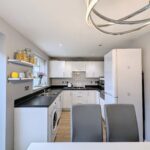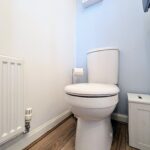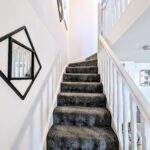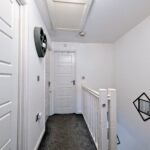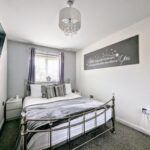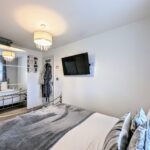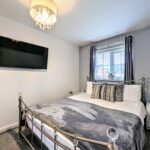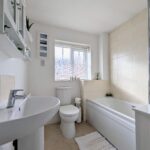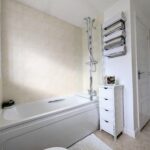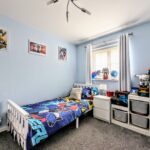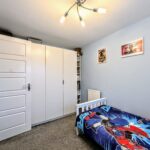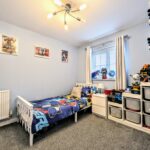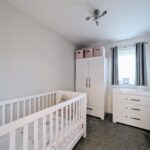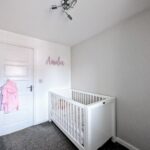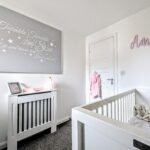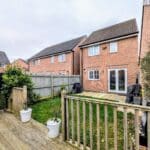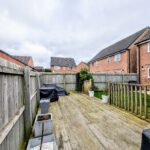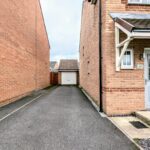Full Details
Situated in the sought-after Maples development, this impressive 3-bedroom detached house offers a perfect blend of modern elegance and comfortable living. The property boasts a spacious open plan kitchen/diner, providing a seamless flow for entertaining guests or enjoying family meals. A downstairs WC adds convenience to the ground floor layout. Upstairs, three well-appointed bedrooms offer ample space for rest and relaxation. The property features a detached garage, offering additional storage solutions or potential for conversion. A driveway provides parking for multiple vehicles, ensuring hassle-free parking arrangements for residents and guests alike.
Stepping outside, the property offers a generous enclosed garden, providing a safe and private space for outdoor activities. Gated access ensures security and peace of mind while enjoying the outdoor space. The garden features decking and patio areas, perfect for al fresco dining or simply unwinding in the fresh air. A lush turf area adds a touch of nature, creating a serene backdrop for morning coffees or evening gatherings. The detached garage, accessible from the garden, offers practical storage solutions with the convenience of an up and over door, lighting, and electric supply. The tarmac driveway provides ample space for multiple vehicles, ensuring easy parking and access for residents and visitors alike. This property truly embodies a desirable lifestyle, combining modern comforts with outdoor tranquillity in a sought-after location.
Hallway 6' 11" x 3' 6" (2.10m x 1.06m)
Via composite door, radiator and engineered wood flooring.
Lounge 15' 7" x 14' 11" (4.76m x 4.56m)
With electric fire with surround, engineered wood flooring, radiator and UPVC double glazed window. Stairs leading to the first floor.
Kitchen/Diner
A range of wall and base units with contrasting worksurfaces. Integrated eye level oven, gas hob, extractor hood and tiled splashback. Space for fridge freezer, dishwasher and plumbing for washing machine. A mix of spotlights and pendants to the ceiling, UPVC double glazed window and French doors leading to the rear garden.
Downstairs W/C 2' 9" x 6' 1" (0.84m x 1.86m)
Low level WC, pedestal wash hand basin with mixer tap. Engineered wood flooring and radiator.
First Floor Landing
UPVC double glazed window, lofts accessed via ladder.
Bedroom One 12' 7" x 8' 1" (3.83m x 2.47m)
Sliding wardrobes, radiator and UPVC double glazed window.
Bedroom Two 13' 10" x 8' 1" (4.22m x 2.46m)
UPVC double glazed window and radiator.
Bedroom Three 9' 6" x 6' 7" (2.90m x 2.01m)
UPVC double glazed window and radiator.
Bathroom
Three piece suite comprising panelled bath with shower over and shower screen, low level WC and pedestal sink with mixer tap. Tiled walls surrounding the bath and tiled splashback. Radiator and UPVC double glazed window.
Arrange a viewing
To arrange a viewing for this property, please call us on 0191 9052852, or complete the form below:

