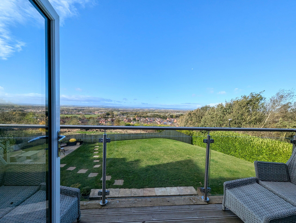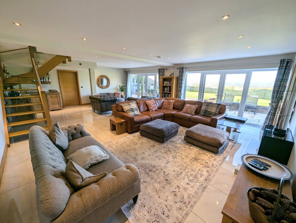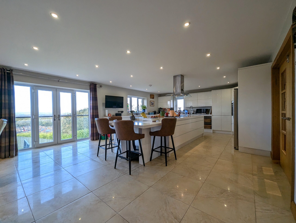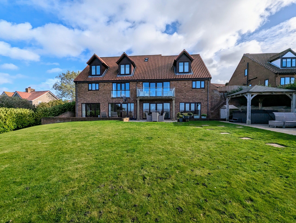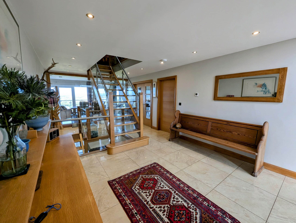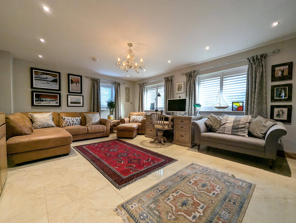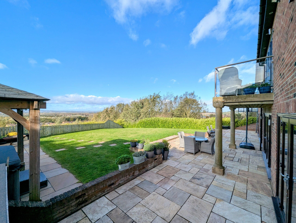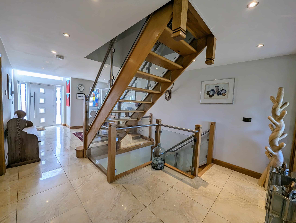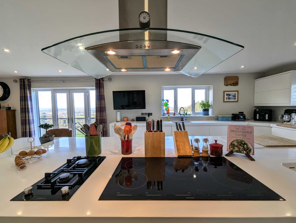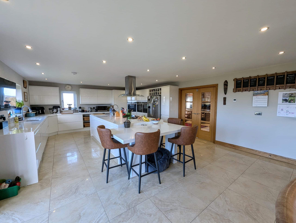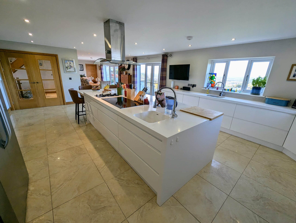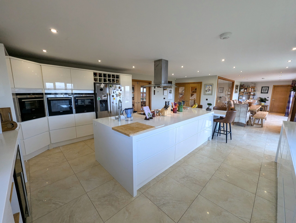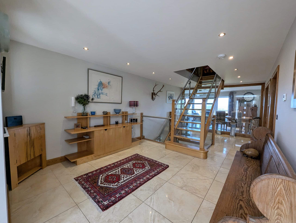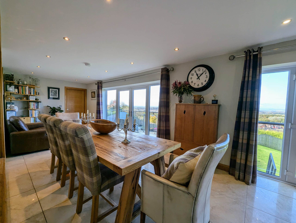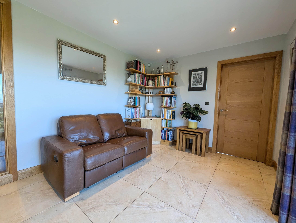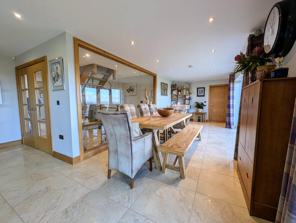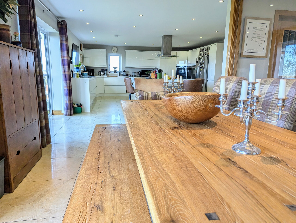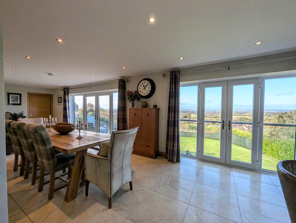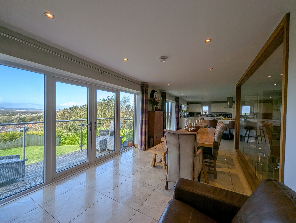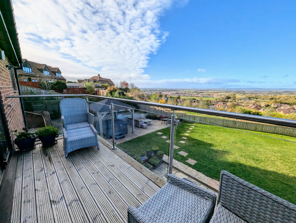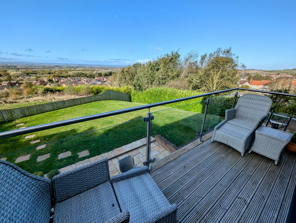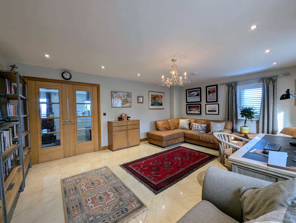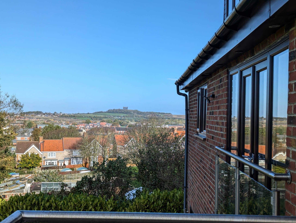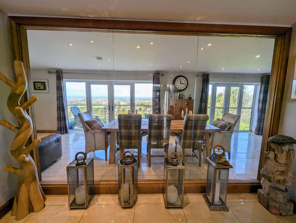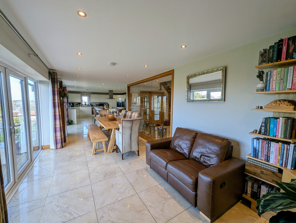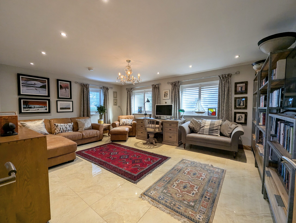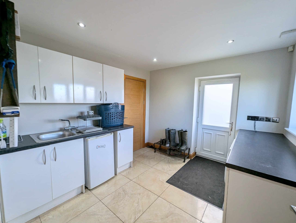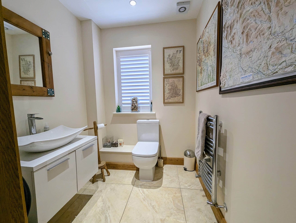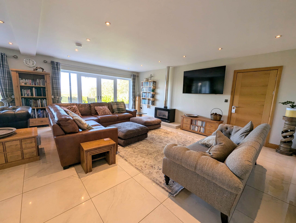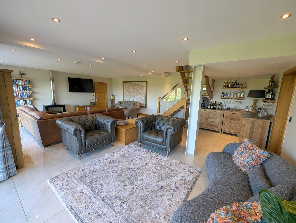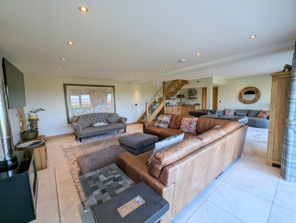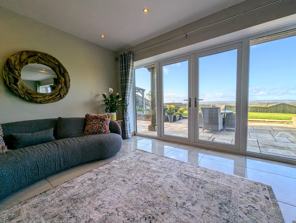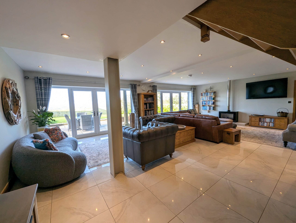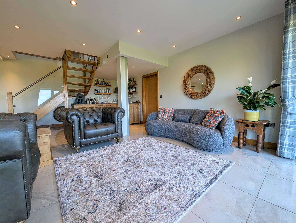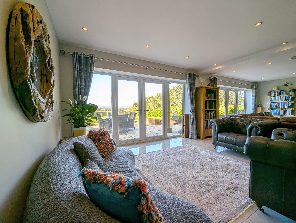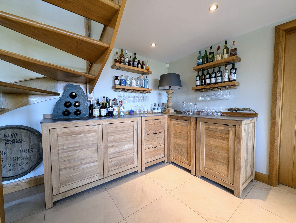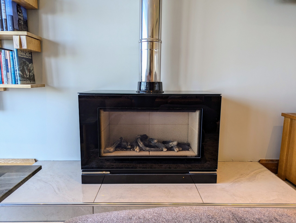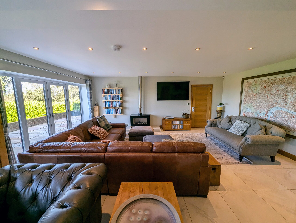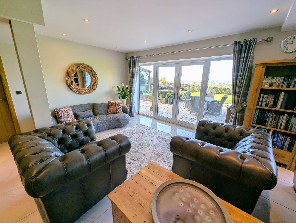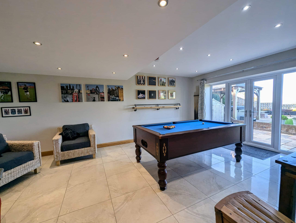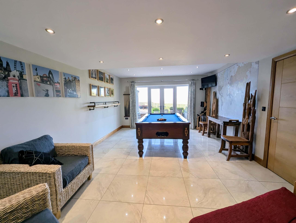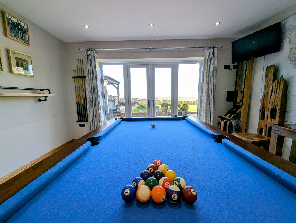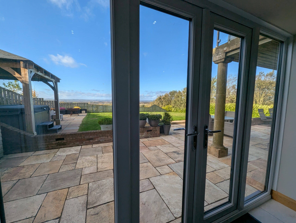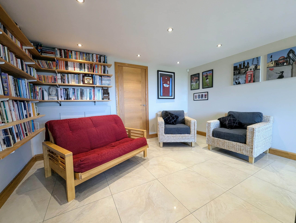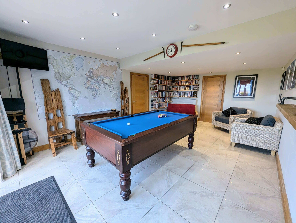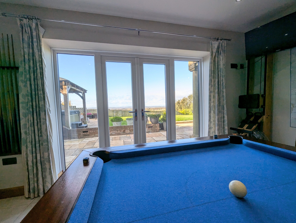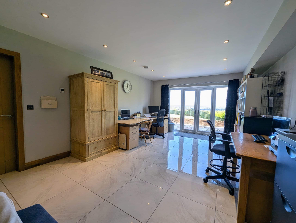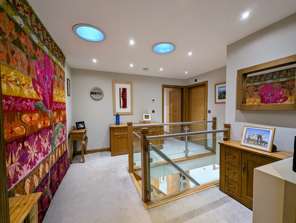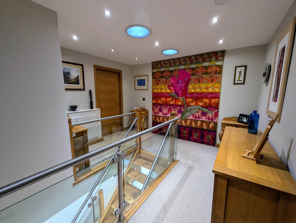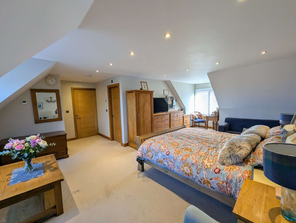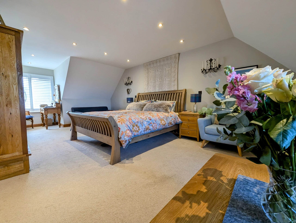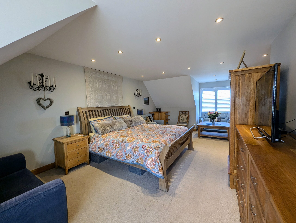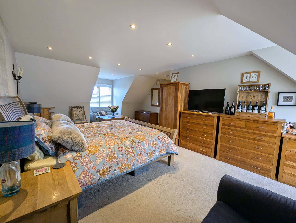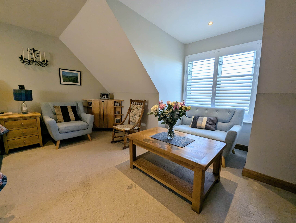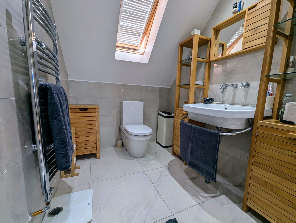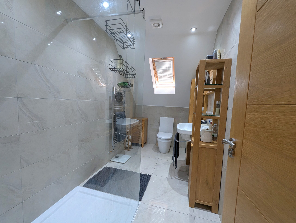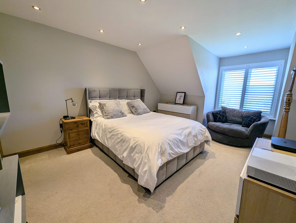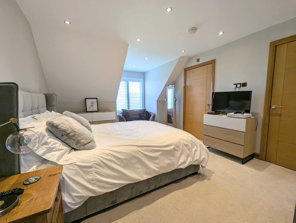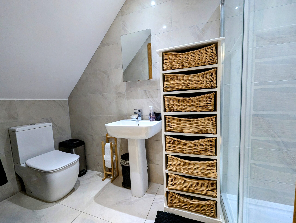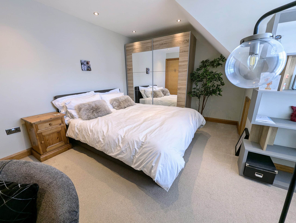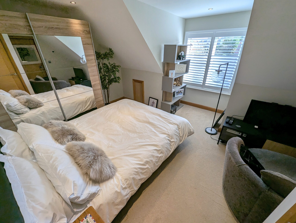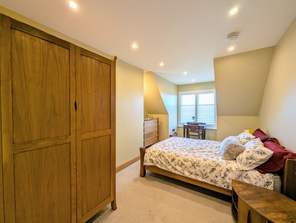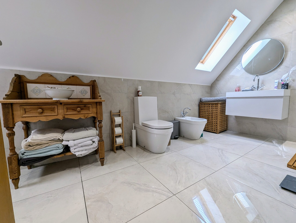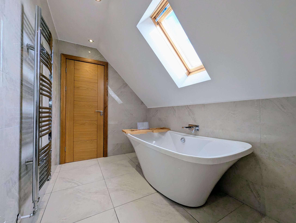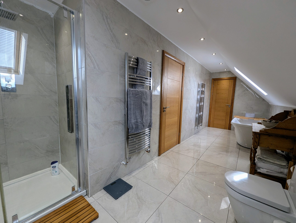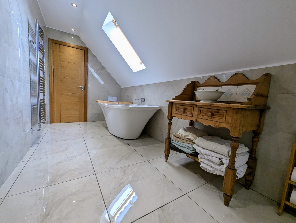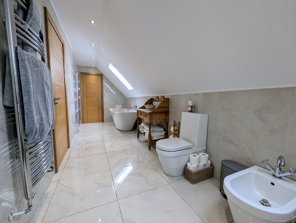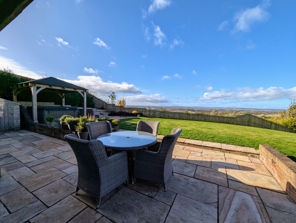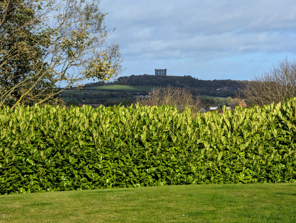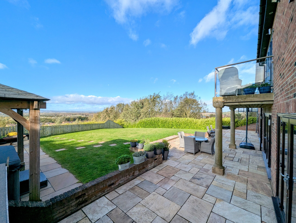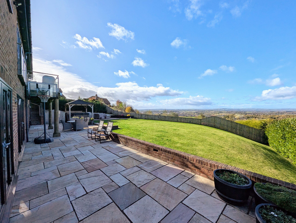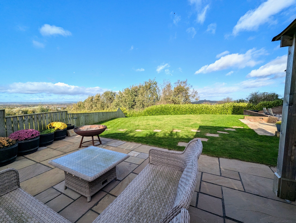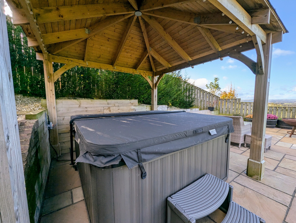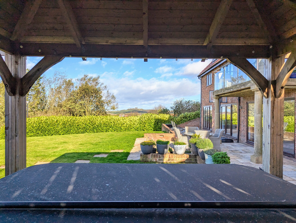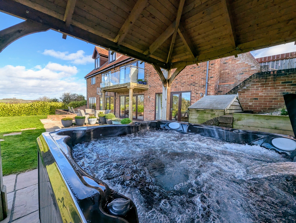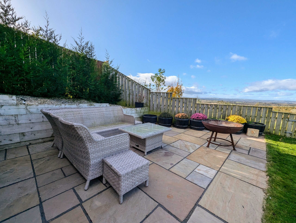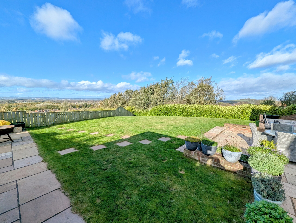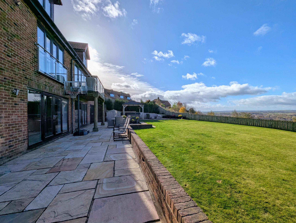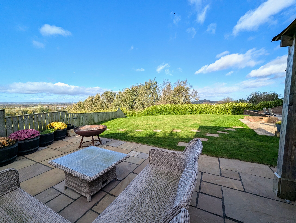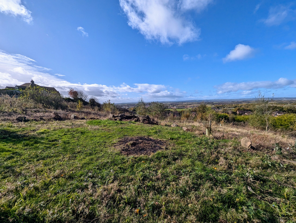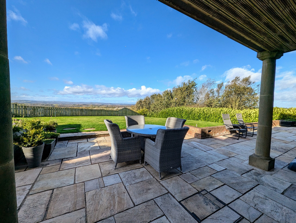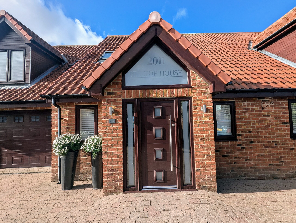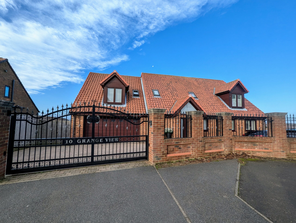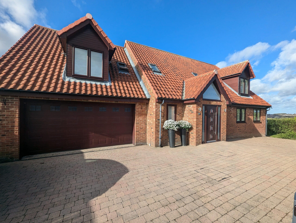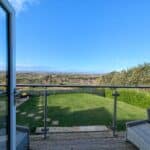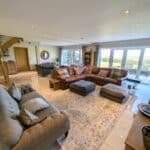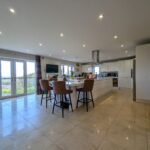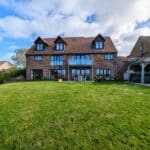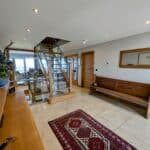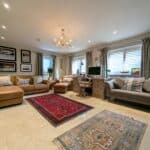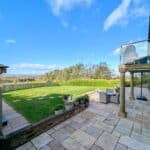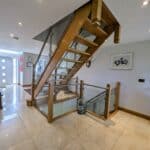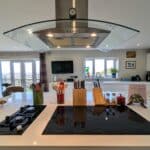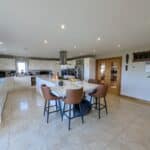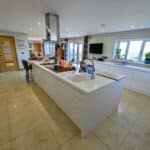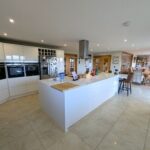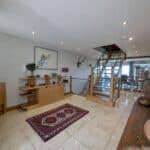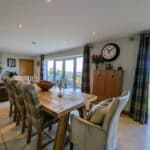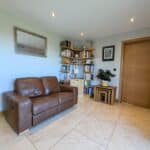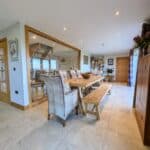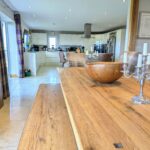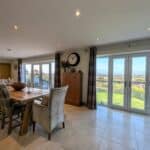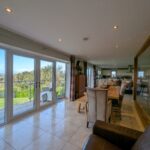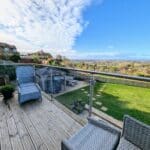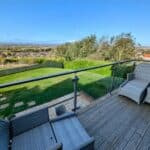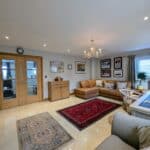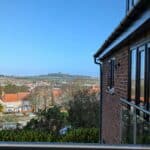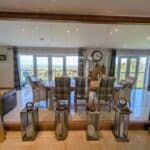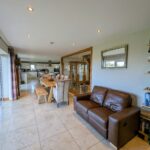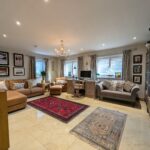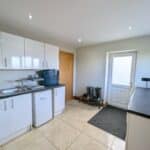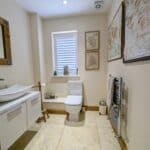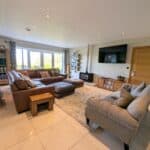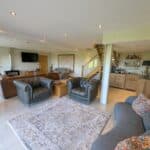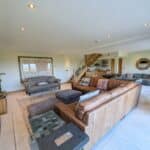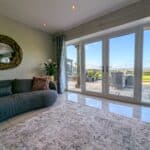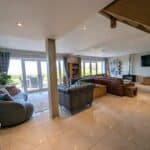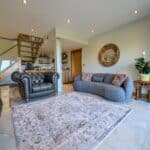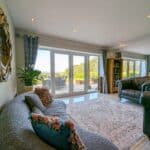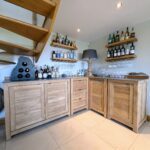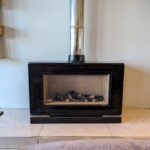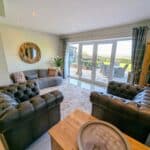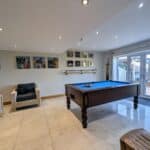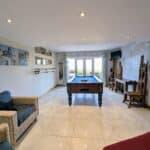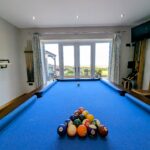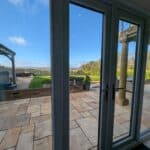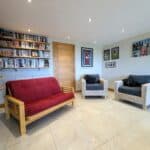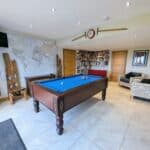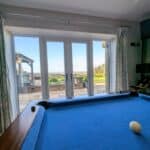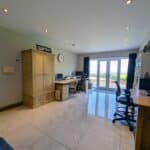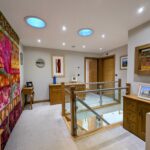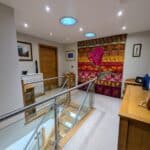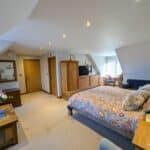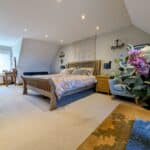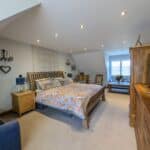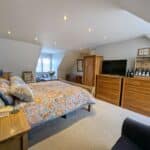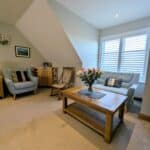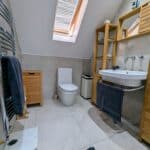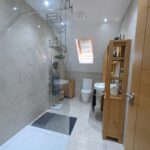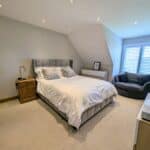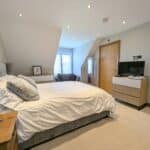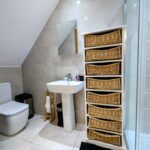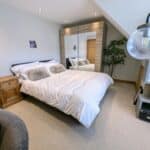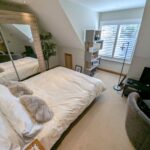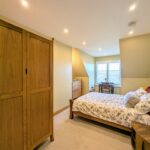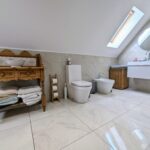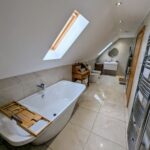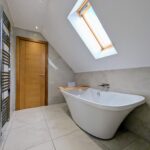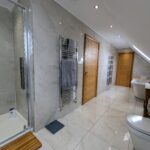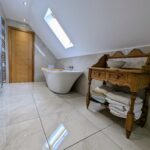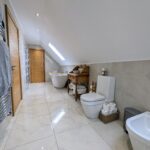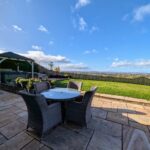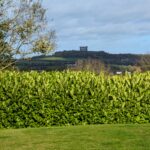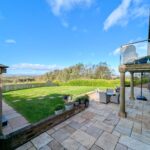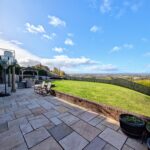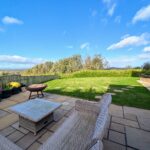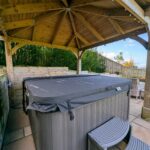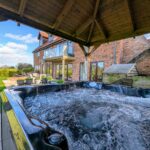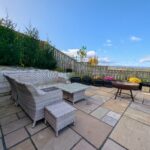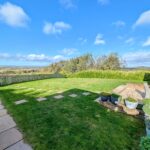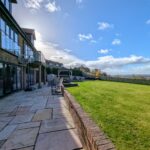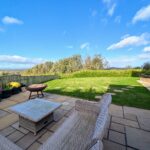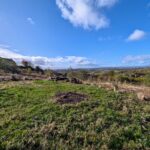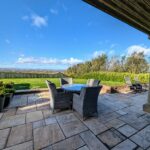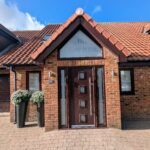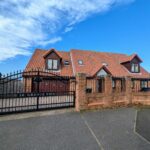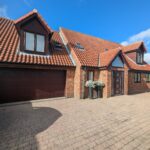Full Details
Rare to market! This exquisite 4 bedroom detached house, offering luxurious living spaces nestled in a sought-after location with captivating views. Upon approach, the electric gates open to give access to the front garden with access to the garage and ample off street parking for family and guests. There is a welcoming entrance with the house name ‘Hilltop House’ in frosted glass crowning the doorway, adding to the kerb appeal of this wonderful home. Entering the hallway exceeds all expectations as you are instantly drawn to unexpected views through the glass wall from the balconies. You then catch sight of the stunning split level staircase which defies expectations. Off the entrance hall there is a convenient cloakroom with ample storage that leads through to the modern downstairs WC. There are oak double doors providing access to the fabulous Kitchen/Family room, complete with a breakfasting island with both induction and two ring gas burning hob. This wonderful room is made even more special with uninterrupted views from two balconies. Imagine sitting enjoying your morning coffee looking out over Penshaw Monument or watching that sunset with a glass of wine. From the kitchen you have access to a reception room and a utility room that has access to the double garage. Descending to the lower level the property impresses even more! There is a stunning open-plan living area with French doors overlooking the rear garden and flooding the room with natural light, there is a bar area and feature fire for cosy nights in. This amazing space is so versatile, currently used as a family room, it is is the perfect area for entertaining guest and spending time with family. Off this room is an additional two multifunctional rooms, both with French doors leading to the rear garden. One of which is currently used as a games room and has a large storage room, the other is a generous home office. These rooms could also be transformed into bedrooms, home gym, cinema or a playroom with ease. This incredible space can’t help but impress, overlooking the beautifully landscaped gardens, providing the perfect backdrop for relaxing evenings and social gatherings.
As you ascend the elegant staircase in the impressive hallway, you again are greeted by fabulous views that fill the home with natural light, creating a serene ambience throughout. The first floor boast four double bedrooms, including a master suite with a stylish ensuite bathroom this is the perfect retreat. The second bedroom also comes with an ensuite and walk-in storage and the third bedroom has access to the luxury five piece family bathroom. Underfloor heating to the whole property ensures year-round comfort, making this property a truly exceptional find for those seeking a blend of luxury and functionality, each room with controlled with individual thermostats.
Outside, the property continues to impress with its thoughtfully designed outdoor spaces. The walled garden to the front offers privacy and security, complete with an electric gate for added convenience. A block-paved driveway provides ample off-street parking for residents and guests. The enclosed rear garden is a true oasis, featuring two paved patios, a lush lawn, and a pergola housing a hot tub for ultimate relaxation with views towards Penshaw Monument, adding a special touch to this great space. Well-maintained planted borders add beauty and charm to the space, while access to additional land at the rear offers endless possibilities for outdoor activities There is a double garage providing additional parking or storage. In addition to the property there is additional land to the rear which comes as part of the sale*. *There are restrictions on the land if sold separately or developed, please call to discuss further.
Entrance Hallway 26' 4" x 11' 11" (8.02m x 3.63m)
Via composite door with UPVC double glazed panel windows, UPVC double glazed window, access to cloakroom, glass and oak balustrade to first floor and lower level, oak double doors to kitchen/family room, glass partition wall, tiled flooring with underfloor heating.
Kitchen/Family Room 46' 7" x 18' 0" (14.20m x 5.49m)
Range of wall, base and full length units with sleek countertops, breakfasting island with induction 5 ring hob, two gas ring hob, extractor fan over, two sinks with mixer taps, three high level integrated ovens, integrated dishwasher, sink with mixer tap, spotlight to ceiling, two UPVC double glazed windows, to rear and side aspect, one with views to Penshaw Monument. Two UPVC double glazed French doors to balcony and Juliette balcony, oak doors to Lounge, access to utility room, underfloor heating and tiled flooring.
Reception Room/Lounge 18' 8" x 14' 7" (5.69m x 4.44m)
With three UPVC double glazed windows with fitted shutter blinds, TV point, spotlights to ceiling, underfloor heating, tiled flooring and oak double doors to kitchen.
Utility Room 10' 2" x 9' 8" (3.11m x 2.95m)
Range of wall and base units with complimentary work surfaces, sink with mixer tap and drainer, plumbing for washing machine, spotlights to ceiling, UPVC double glazed window, UPVC double glazed door to rear, tiled flooring with underfloor heating, access to garage.
Cloakroom 5' 11" x 8' 2" (1.81m x 2.50m)
Range of storage solutions, tiled flooring with underfloor heating and access to downstairs WC.
Downstairs WC 5' 9" x 6' 0" (1.76m x 1.84m)
White two piece suite comprising floating vanity with bowl sink and waterfall tap and low level WC, with spotlights to ceiling, UPVC double glazed window, tiled walls, heated towel rail, tiled flooring with underfloor heating.
Lower Level
Lounge/Family Room 20' 7" x 29' 2" (6.27m x 8.88m)
Spacious entertaining area with feature gas burning fire on tiled hearth, two sets of UPVC double glazed French doors to rear, spotlights to ceiling, bar area, access to two further reception rooms, tiled flooring with underfloor heating.
Reception Room Three/Office 20' 6" x 12' 11" (6.24m x 3.94m)
A versatile space currently used as a home office, with spotlights to ceiling, UPVC double glazed French doors, tiled flooring with underfloor heating.
Reception Room Four/Games Rooms 13' 4" x 20' 6" (4.07m x 6.26m)
A versatile space currently used as games room, with spotlights to ceiling, UPVC double glazed French doors, tiled flooring with underfloor heating.
Storage Room 7' 2" x 16' 6" (2.19m x 5.04m)
With spotlights to ceiling, tiled flooring with underfloor heating.
First Floor Landing 12' 0" x 11' 9" (3.67m x 3.58m)
With spotlights and skylights to ceiling, glass and oak balustrade.
Bedroom One 19' 7" x 27' 1" (5.97m x 8.26m)
With spotlights to ceiling, UPVC double glazed windows to front and rear aspect with fitted shutter blinds, storage cupboard and underfloor heating.
Ensuite 5' 10" x 10' 8" (1.77m x 3.24m)
White three piece suite comprising walk-in shower, floating sink and low level WC, with spotlights to ceiling, Velux double glazed window, chrome heated towel rail, tiled walls and tiled flooring with underfloor heating.
Bedroom Two 16' 9" x 11' 5" (5.11m x 3.47m)
With spotlights to ceiling, media point, UPVC double glazed window with fitted shutter blinds, walk-in wardrobe and underfloor heating.
Ensuite Two 4' 0" x 9' 5" (1.21m x 2.87m)
White three piece suite comprising shower cubicle, low level WC and vanity wash basin with spotlights to ceiling, tiled flooring, heated towel rail and tiled flooring with underfloor heating.
Bedroom Three 15' 5" x 13' 0" (4.69m x 3.97m)
With spotlights to ceiling, UPVC double glazed window with fitted shutter blinds and underfloor heating. Access to bathroom.
Bedroom Four 16' 7" x 10' 11" (5.06m x 3.33m)
With spotlights to ceiling, UPVC double glazed window with fitted shutter blinds and underfloor heating.
Bathroom 20' 10" x 9' 4" (6.36m x 2.84m)
White five piece bathroom comprising freestanding bath tub with waterfall tap, shower enclosure, vanity wash basin, low level WC and bidet, with chrome heated towel rail, two Velux windows, spotlights to ceiling, tiled walls and flooring with underfloor heating.
Jack and Jill bathroom with access to bedroom three.
Integral Double Garage
Double garage with electric roller shutter door, power supply, electric supply and plumbing for washing machine.
Arrange a viewing
To arrange a viewing for this property, please call us on 0191 9052852, or complete the form below:

