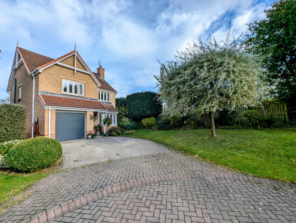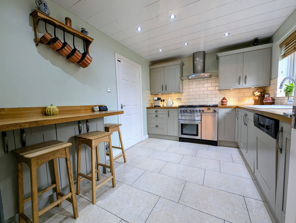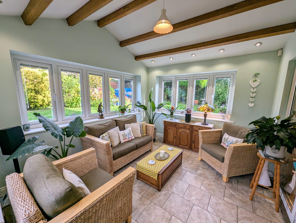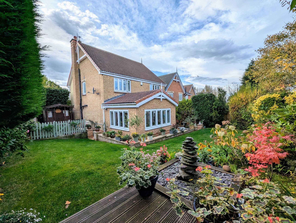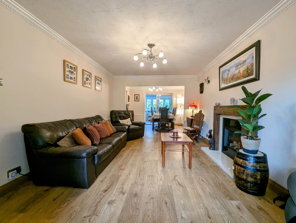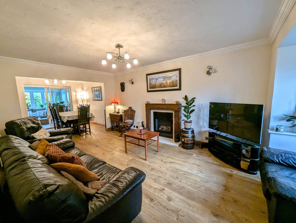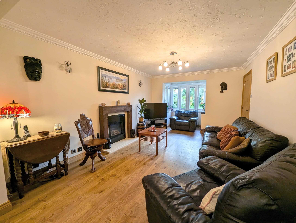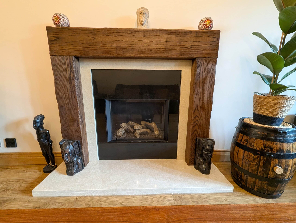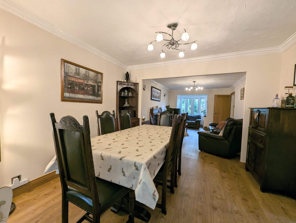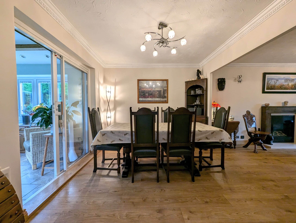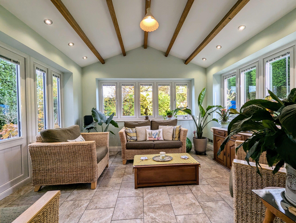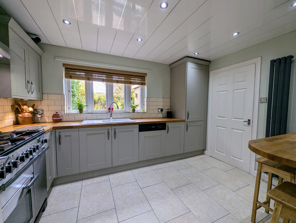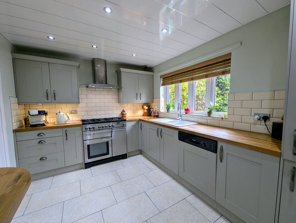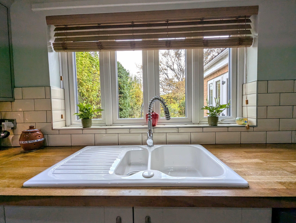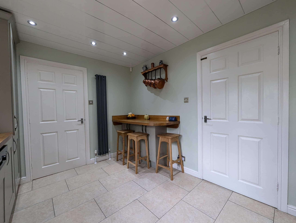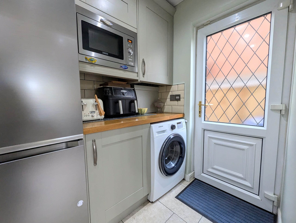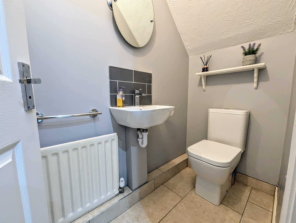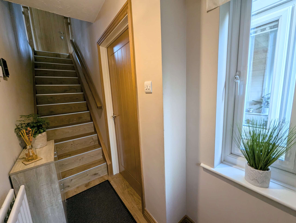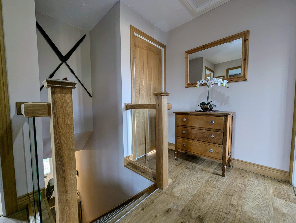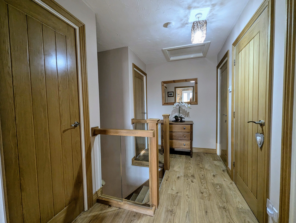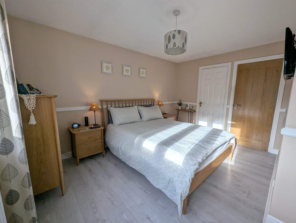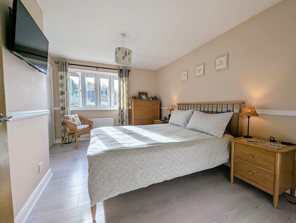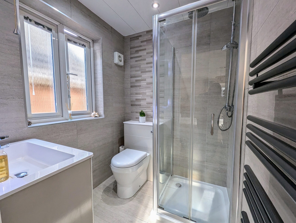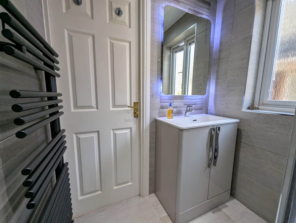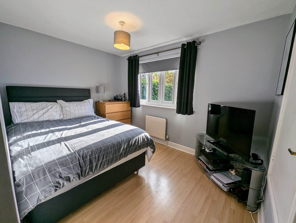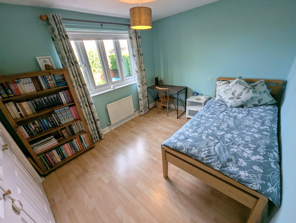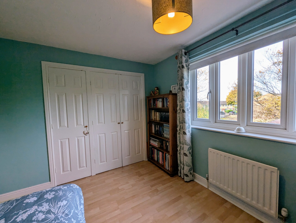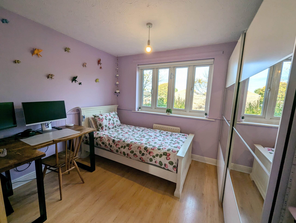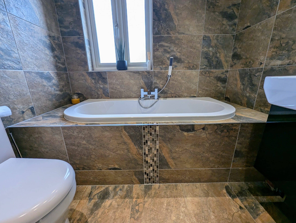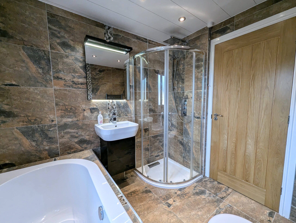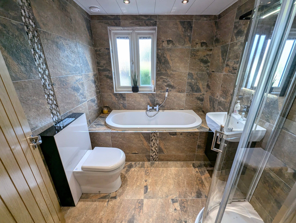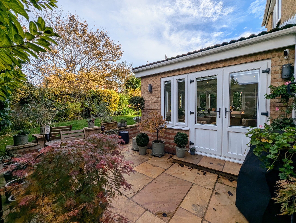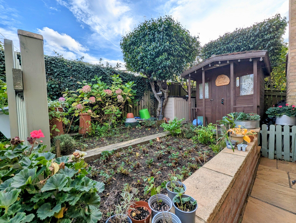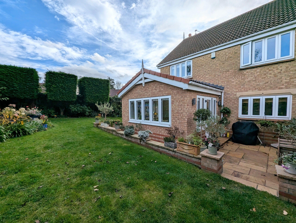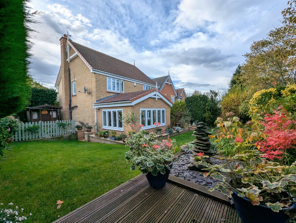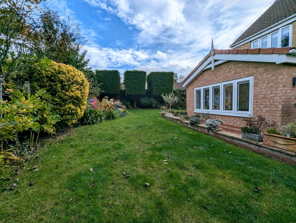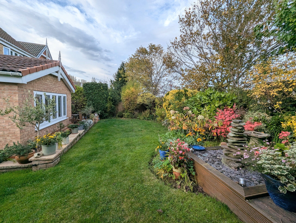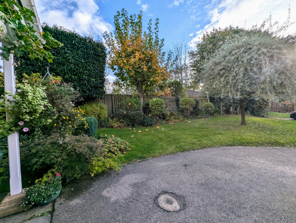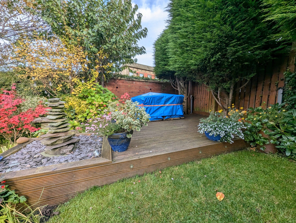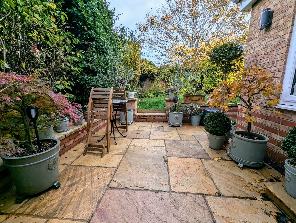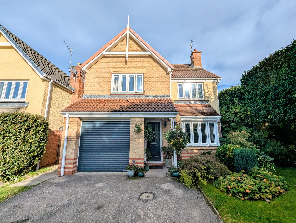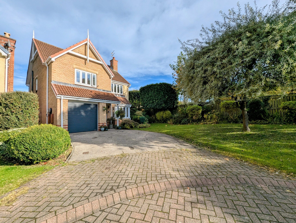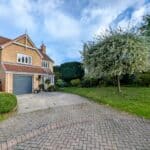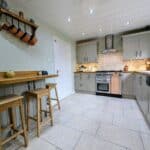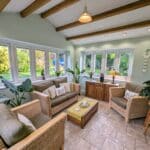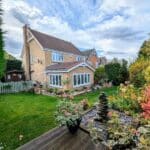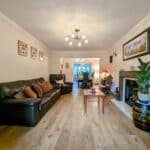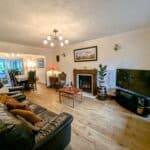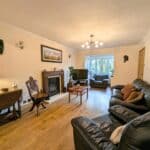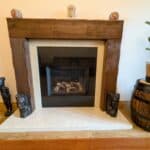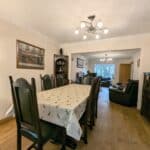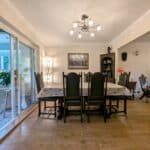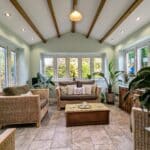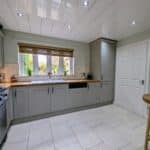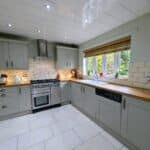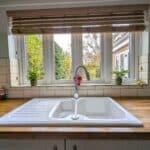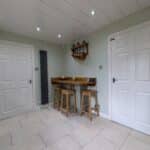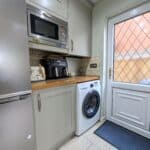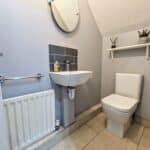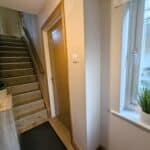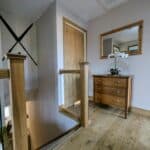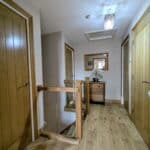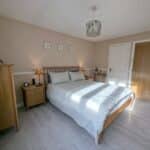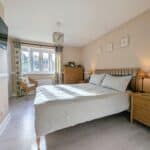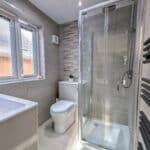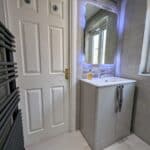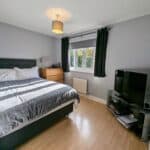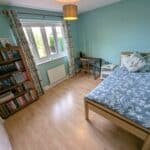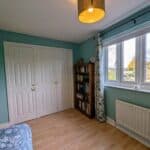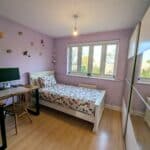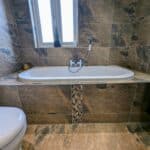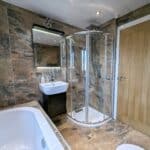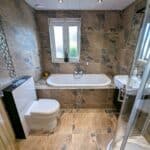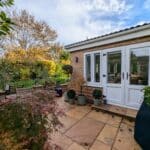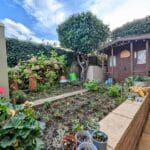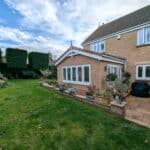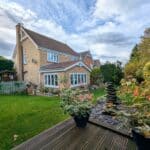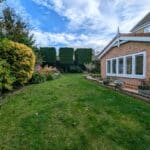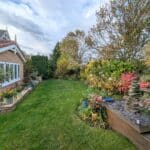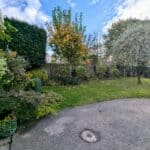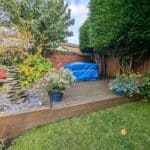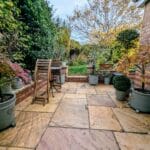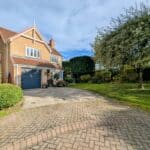Full Details
Proudly positioned on a corner plot in this desirable cul-de-sac location of Whites Gardens, this stunning 4 bedroom detached house exudes elegance and charm. Boasting four spacious double bedrooms, including a modern ensuite, this property offers ample space for a growing family. The layout of the house is thoughtful and practical, upon approach the delightful exterior hints at what is to come. The home welcomes you via the external porch area with door leading into the hallway with stairs to the first floor and access to the lounge. The lounge is open to the dining room which then leads to the beautiful extended sunroom with feature beams and windows overlooking to stunning wrap around gardens creating a truly lovely and inviting additional living space. There is a gorgeous shaker style kitchen finished with solid wood worktops and breakfast bar, that is sure to delight any aspiring chef. The kitchen leads on to the convenient utility room which has access to the downstairs WC and integral garage. The property is finished to a high standard with oak doors and frames, to the first floor the landing showcases a sleek oak and glass balustrade and has access to the bedrooms. All four bedrooms are well sized doubles and the master comes with a stylish ensuite; there is a stunning bathroom that exudes luxury, which services the other bedrooms, complete with bath and shower.
The outside space is equally impressive, with a beautiful mature garden to the front and side, featuring a lush lawn and a variety of planted trees. A driveway leads to the garage, providing convenient parking. The enclosed rear garden offers a private retreat, complete with a well-tended lawn, planted mature borders, a paved patio for al fresco dining, a decked patio for relaxing in the sun. To the side there is also a vegetable patch and storage shed offering opportunities for gardening enthusiasts to cultivate their own produce. The garage is a practical addition, equipped with an electric roller shutter door, lighting, and a power supply, catering to a variety of needs.
In summary, this property offers a perfect blend of modern comforts and traditional elegance, both inside and out. The combination of spacious living areas, high-quality finishes, and well-manicured gardens make this house a true gem in a peaceful and sought-after location. Don't miss the opportunity to make this property your dream home.
Entrance Hall 8' 5" x 3' 11" (2.56m x 1.19m)
Via composite door with UPVC double glazed window, stairs to first floor, radiator and laminate wood flooring.
Lounge 11' 1" x 19' 7" (3.39m x 5.98m)
With UPVC double glazed bay window, TV point, feature fireplace, spotlights to ceiling, coving to ceiling, radiator, laminate wood flooring and open to dining room.
Dining Room 11' 1" x 9' 1" (3.38m x 2.76m)
With coving to ceiling, radiator, patio doors to sunroom, access to kitchen and laminate wood flooring.
Sunroom 12' 7" x 12' 6" (3.83m x 3.82m)
With beams and spotlights to ceiling, UPVC double glazed windows, UPVC double glazed French doors to rear and tiled flooring.
Kitchen 12' 4" x 9' 1" (3.75m x 2.78m)
Range of wall and base units with wood worksurfaces, sink with mixer tap and drainer, space for range, extractor hood. UPVC double glazed window, spotlights to ceiling, tiled splashback, breakfast bar, integrated dishwasher, tiled flooring and access to utility room.
Utility Room 9' 6" x 5' 1" (2.89m x 1.55m)
Range of base and wall units with wood worksurfaces, integrated high level microwave, plumbing for washing machine, with UPVC double glazed door to side, access to downstairs wc and garage.
Downstairs WC 6' 6" x 3' 1" (1.98m x 0.95m)
White two piece suite comprising low level WC and floating wash basin with tiled splashback, radiator and tiled flooring.
First Floor Landing 5' 9" x 10' 1" (1.75m x 3.08m)
With airing cupboard, oak and glass balustrade, loft access and laminate wood flooring.
Airing cupboard with shelving and radiator.
Loft access via pull down ladders and part boarded for storage.
Bedroom One 13' 3" x 10' 3" (4.04m x 3.12m)
With three built-in wardrobes, UPVC double glazed window, radiator and laminate wood flooring.
Ensuite 5' 3" x 5' 9" (1.61m x 1.74m)
White three piece suite comprising shower cubicle, low level WC, vanity wash basin, heated towel rail, LED demist mirror, spotlights to ceiling, tiled walls and flooring.
Bedroom Two 11' 5" x 9' 7" (3.47m x 2.91m)
With built-in wardrobes, UPVC double glazed window, radiator and laminate wood flooring.
Bedroom Three 10' 10" x 9' 3" (3.31m x 2.83m)
With storage cupboard, UPVC double glazed window, radiator and laminate wood flooring.
Bedroom Four 10' 10" x 9' 3" (3.31m x 2.83m)
With UPVC double glazed window, radiator, dado rail and laminate wood flooring.
Bathroom 7' 9" x 10' 2" (2.35m x 3.09m)
White four piece suite comprising tiled insert bath tub with mixer tap and hand held shower attachment, shower cubicle with dual head rainfall shower, vanity wash basin with shaving point, low level WC, demist LED mirror, heated towel rail, UPVC double glazed window, tiled walls and flooring.
Arrange a viewing
To arrange a viewing for this property, please call us on 0191 9052852, or complete the form below:

