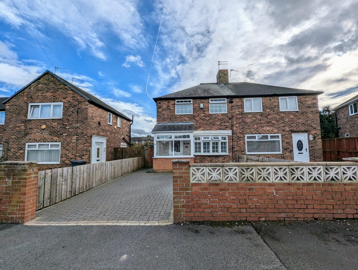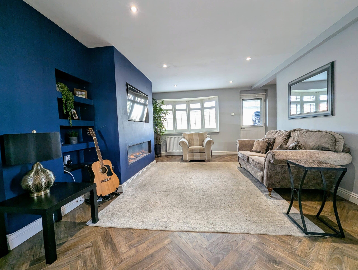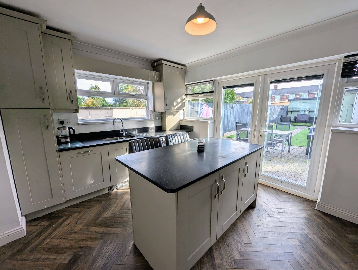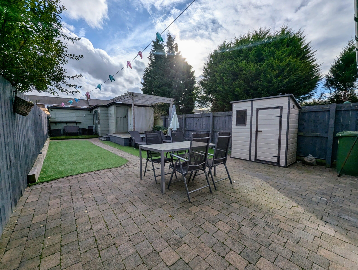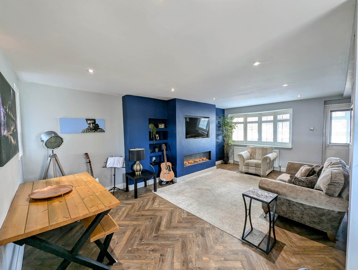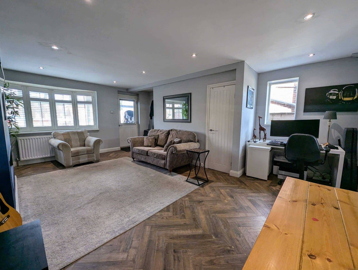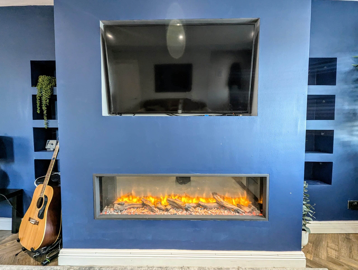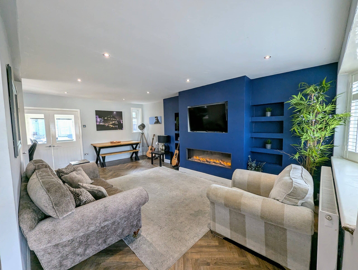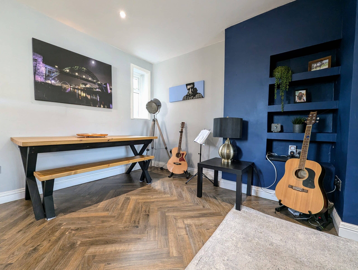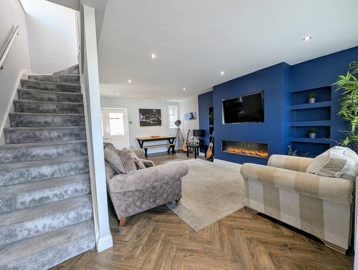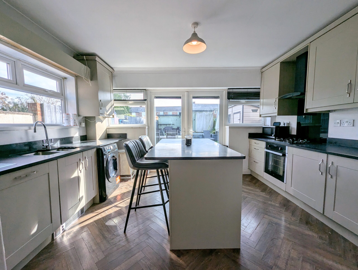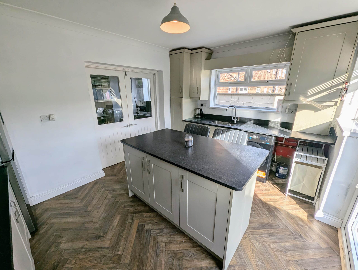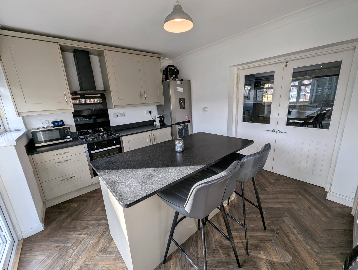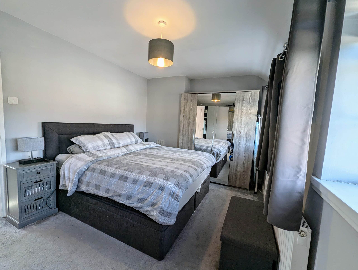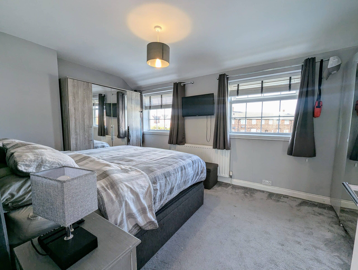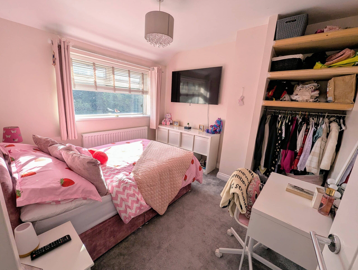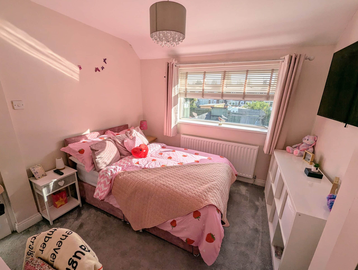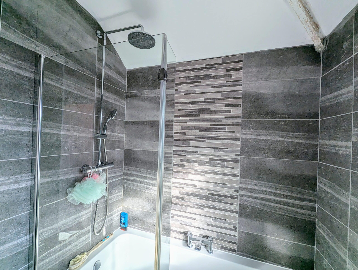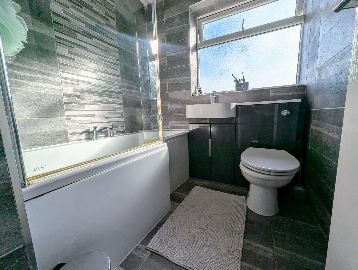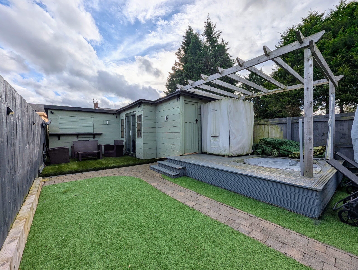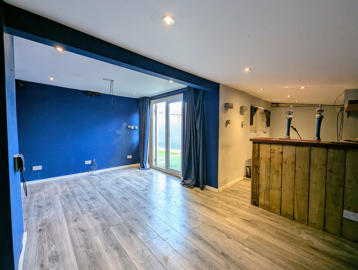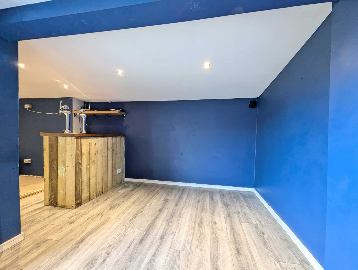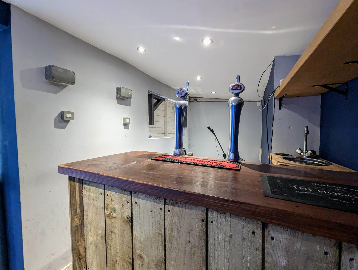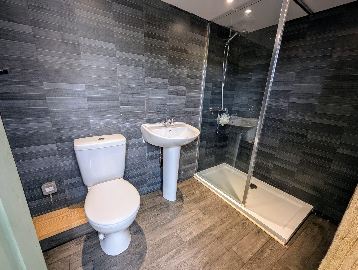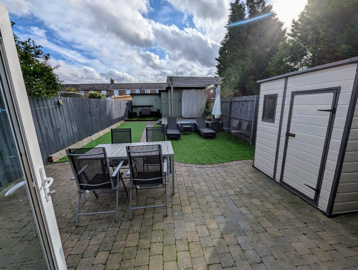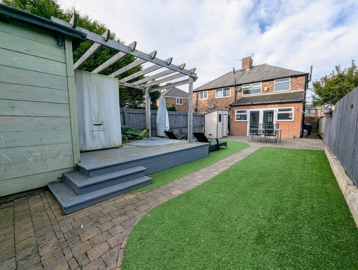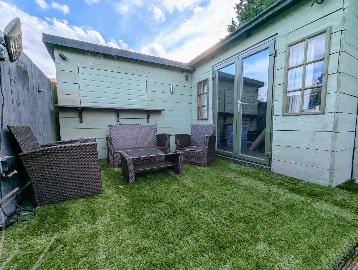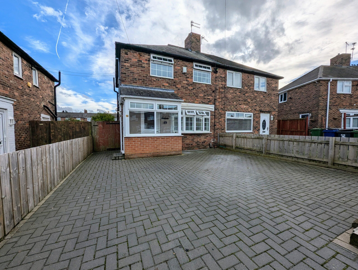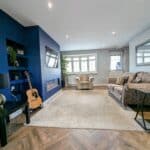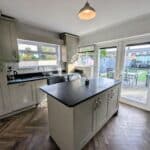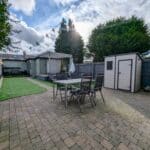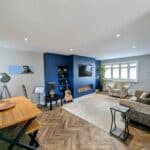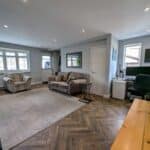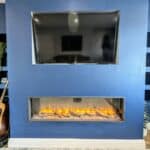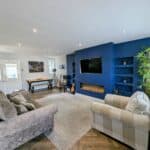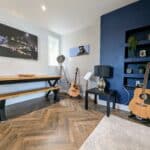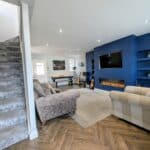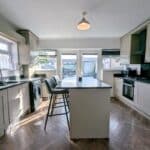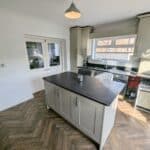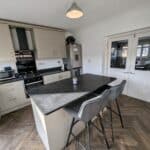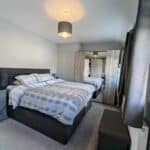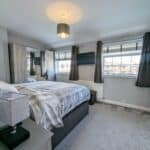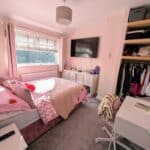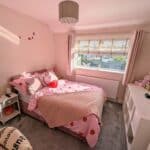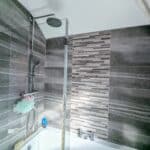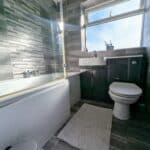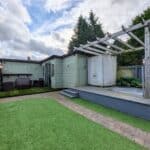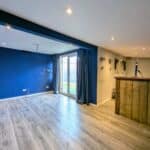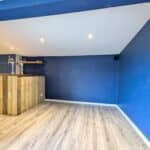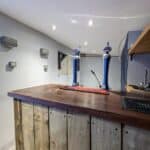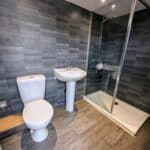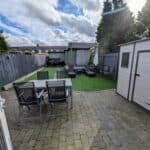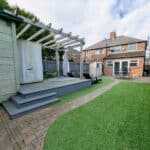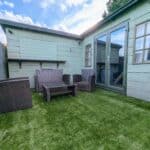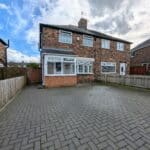Full Details
Perfect starter home! This stunning two-bedroom semi-detached house offers a contemporary living experience. The property welcomes you via the entrance porch with leads into the spacious lounge/diner featuring a modern media wall. The lounge has French doors opening up to the stylish kitchen with a breakfasting island, perfect for spending time with family or entertaining guests. To the first floor there are two spacious double bedrooms and a modern family bathroom, the landing has loft access.
For those who enjoy outdoor living, the outside space of this property is a true highlight. The walled garden to the front, alongside the block paved double driveway, ensuring ample parking for residents and guests, sets a welcoming tone and adds a touch of elegance to the home's exterior. The beautifully landscaped South-facing rear garden is a private sanctuary. A unique feature of this home is summerhouse with an accompanying bathroom, perfect for relaxation or hosting gatherings. A raised deck with a pergola overhead, two paved patios, a storage shed, and an artificial lawn complete this tranquil oasis, providing ample space for outdoor activities and al fresco dining. Whether unwinding after a long day or enjoying the sunshine, this outdoor haven offers a perfect balance of comfort and style for outdoor living enthusiasts.
Entrance Porch 9' 6" x 3' 3" (2.90m x 0.99m)
Via UPVC double glazed door with UPVC double glazed windows, two wall lights and door to lounge.
Lounge 20' 9" x 16' 0" (6.32m x 4.89m)
With two UPVC double glazed window, media wall with TV point and feature fire, storage cupboard, spotlights to ceiling, radiator, laminate wood flooring and French doors to kitchen.
Kitchen 9' 10" x 13' 4" (2.99m x 4.06m)
Range of wall and base shaker style units with contrasting work surfaces, breakfasting island, 1 1/2 sink with mixer tap, integrated oven with gas hob and extractor hood, plumbing for washing machine, UPVC double glazed windows, UPVC double glazed French doors to rear.
First Floor Landing 4' 0" x 6' 0" (1.22m x 1.84m)
With loft access via pull down ladders.
Bedroom One 10' 2" x 16' 7" (3.11m x 5.06m)
With two UPVC double glazed windows and radiator.
Bedroom Two 10' 8" x 10' 2" (3.26m x 3.11m)
With UPVC double glazed window and radiator.
Bathroom 5' 11" x 6' 2" (1.80m x 1.89m)
White three piece suite comprising P-shape bath with dual head shower over and glass screen, vanity unit housing sink and low level WC, with tiled walls and flooring and UPVC double glazed window.
Outhouse Bathroom
With three piece suite comprising walk in shower, low level WC and pedestal sink.
Summerhouse 19' 7" x 16' 9" (5.96m x 5.10m)
With UPVC double glazed French doors, spotlight to ceiling, media connection points, power supply and lighting, bar area and laminate wood flooring.
Arrange a viewing
To arrange a viewing for this property, please call us on 0191 9052852, or complete the form below:

