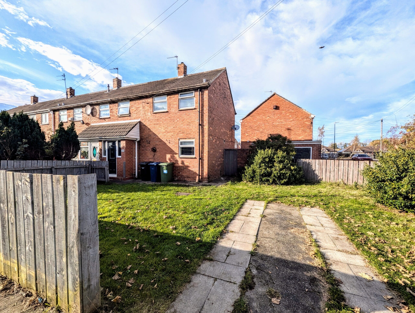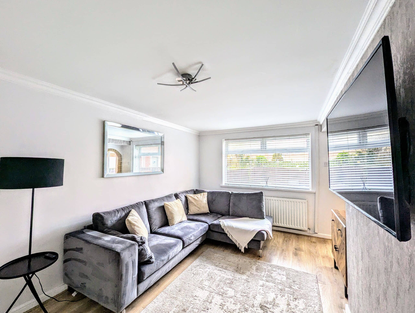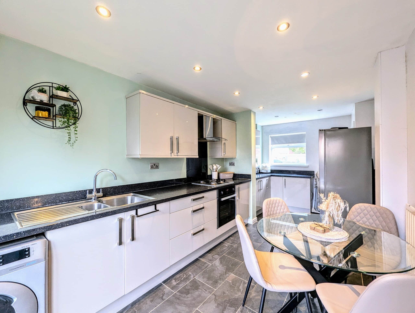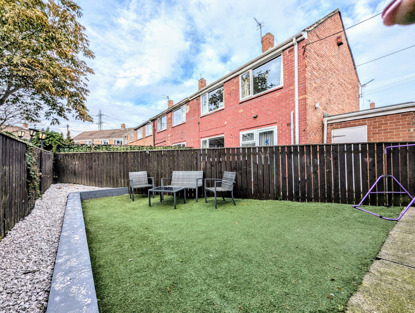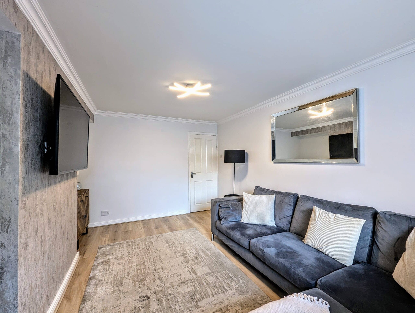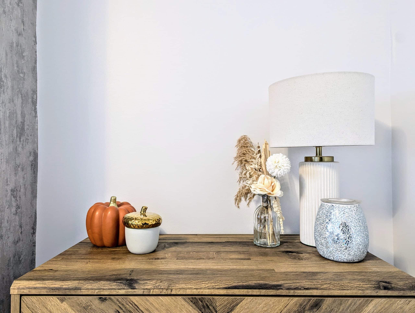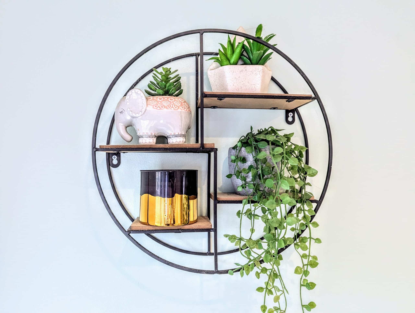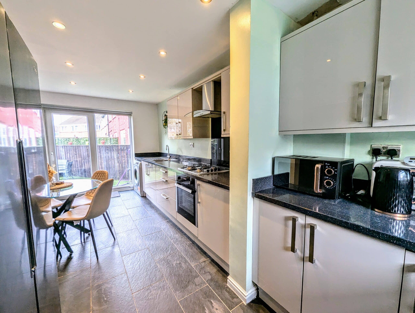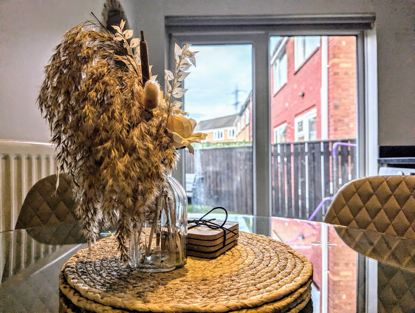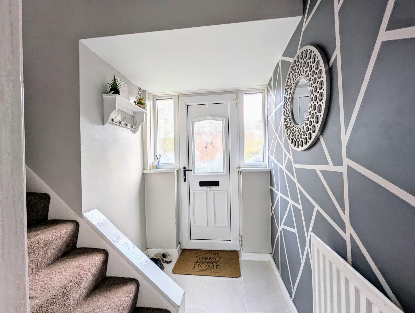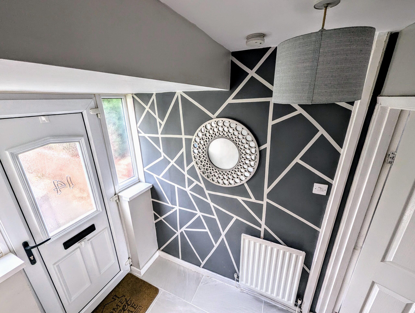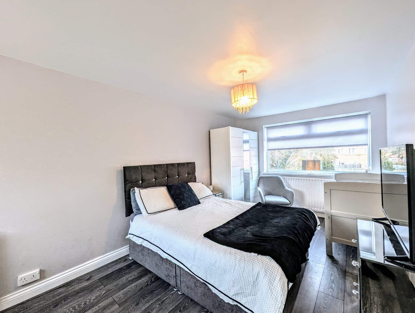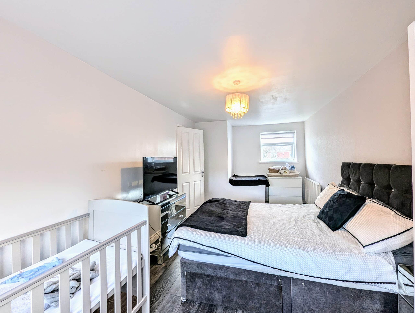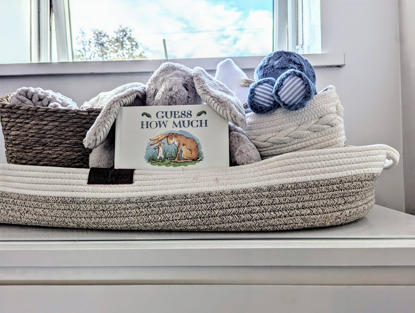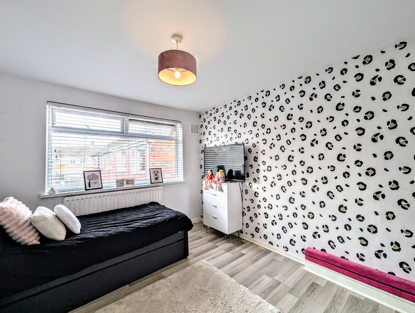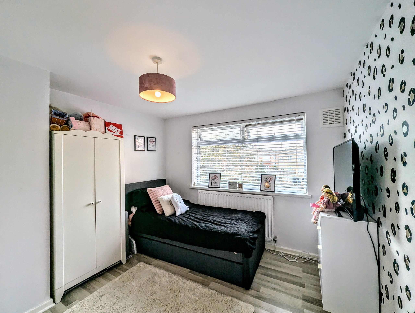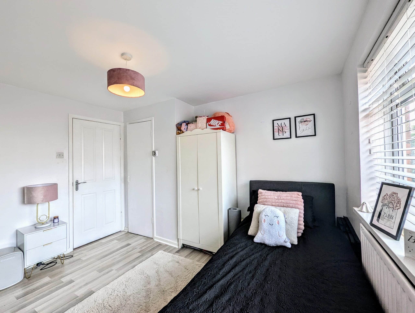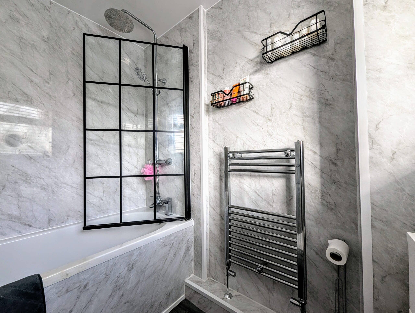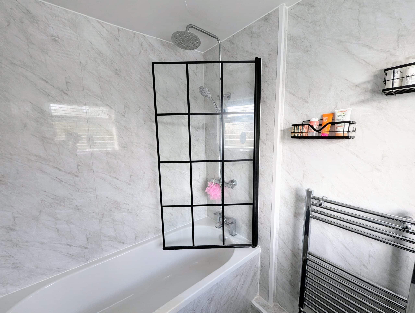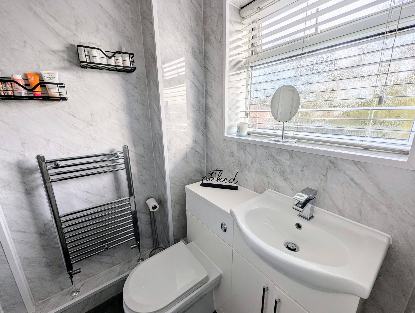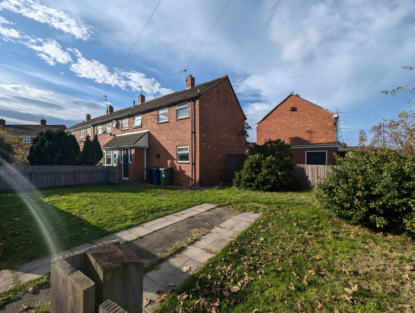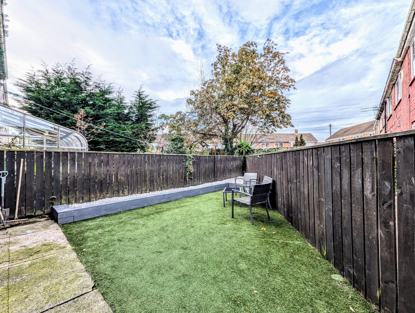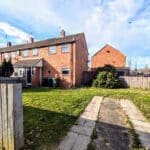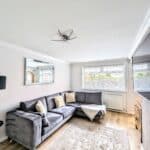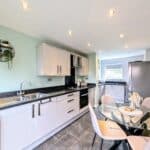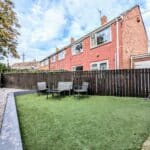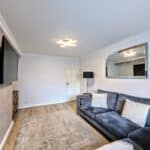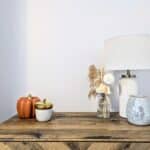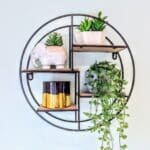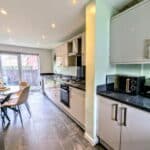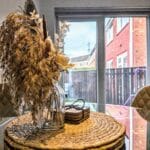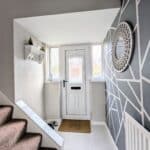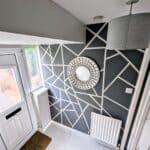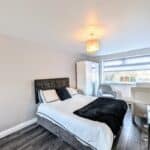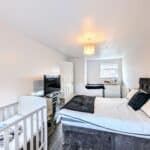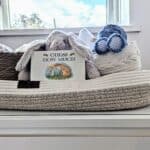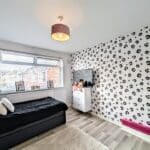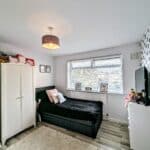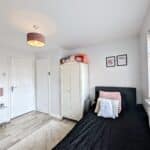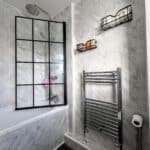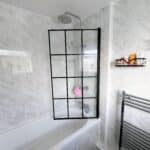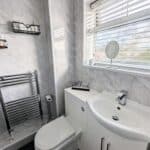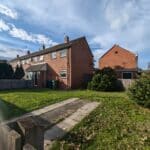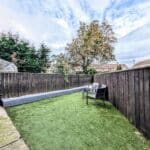Full Details
This delightful 2-bedroom end of terrace house presents an ideal opportunity for those seeking a modern and attractive living space. The property boasts a well-thought-out layout, with the ground floor comprising a spacious kitchen/diner and lovely living room. Ascending the staircase, residents will find two generous double bedrooms and a stunning bathroom, offering ample space and comfort. The immaculate interior is a testament to the care and attention lavished upon this home; beautifully decorated throughout, it exudes a sense of warmth and welcome. For added convenience, a driveway ensures parking is never a concern, making this residence an enticing prospect for discerning buyers. Furthermore, the property is offered with no onward chain, ensuring a straightforward and hassle-free transition for its new owners.
Moving outside, the property offers a wonderful balance of outdoor spaces that perfectly complement the indoor living areas. To the front, an enclosed wrap-around garden. To the rear, a low-maintenance garden awaits, complete with artificial turf and attractive sleepers bordering the space. The gate access enhances the convenience and practicality of the rear garden, while a paved driveway caters to all parking needs. The harmonious blend of outdoor areas ensures that residents can embrace all seasons and enjoy the benefits of alfresco living in their own peaceful haven. This property truly represents a rare find - a captivating blend of contemporary interiors, convenient amenities, and inviting outdoor spaces. Ready to move in to and waiting to welcome its new owners, this residence offers a unique opportunity to embrace a lifestyle of comfort and style in a sought-after location.
Hallway 6' 3" x 5' 1" (1.90m x 1.56m)
Via UPVC door, tiled flooring, radiator and stairs leading to the first floor.
Lounge 15' 2" x 10' 11" (4.62m x 3.33m)
Coving to ceiling, laminate flooring, radiator and UPVC double glazed window over looking the rear garden.
Kitchen/Diner 19' 2" x 8' 7" (5.84m x 2.61m)
A range wall and base units with contrasting work surfaces. Integrated oven, gas hob and extractor hood. Plumbing for washing machine, storage cupboard housing the boiler. Tiled flooring, downlighters, radiator and sliding door leading to the rear garden.
First Floor Landing 7' 10" x 7' 1" (2.39m x 2.16m)
UPVC double glazed window and access to a partially boarded loft.
Bedroom One 18' 6" x 9' 5" (5.64m x 2.86m)
With duel aspect UPVC double glazed windows, laminate flooring and two radiators.
Bedroom Two 11' 3" x 10' 2" (3.43m x 3.10m)
Storage cupboard, laminate flooring and UPVC double glazed window.
Bathroom 4' 11" x 6' 11" (1.50m x 2.11m)
Three piece suite comprising of panelled bath with shower over and shower screen, vanity unit house both the low level WC and sink with mixer tap. Heated towel rail, cladding to walls, laminate flooring, downlighters and UPVC double glazed window.
Arrange a viewing
To arrange a viewing for this property, please call us on 0191 9052852, or complete the form below:

