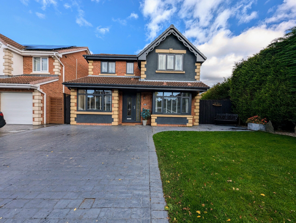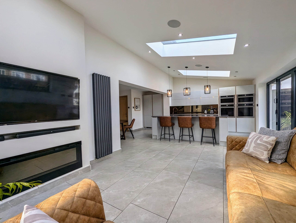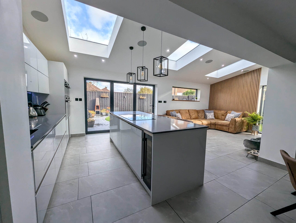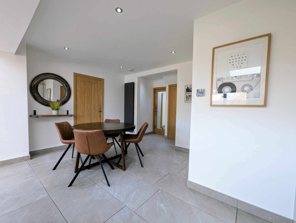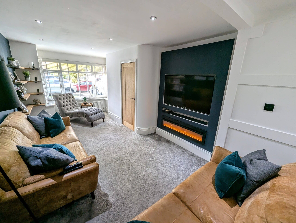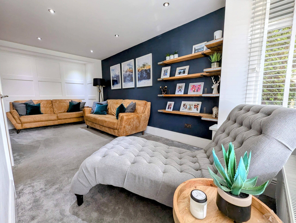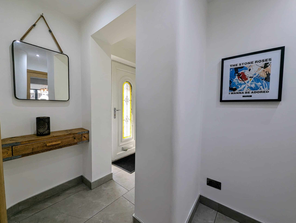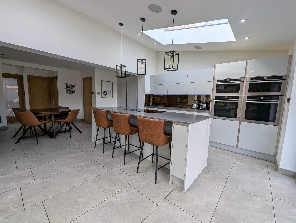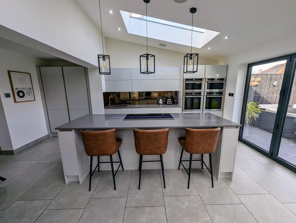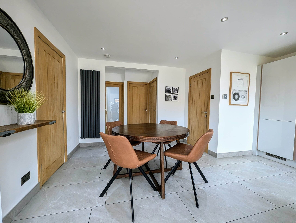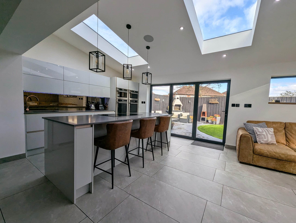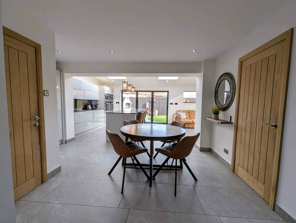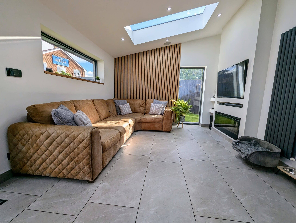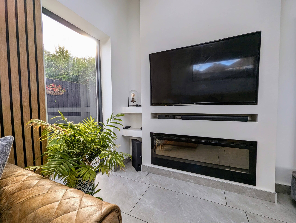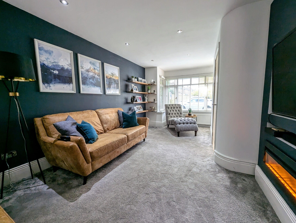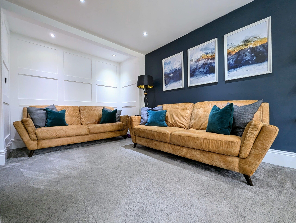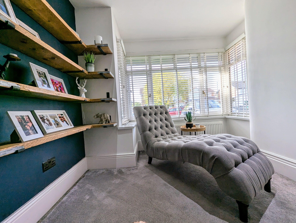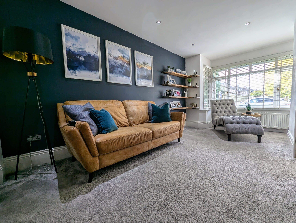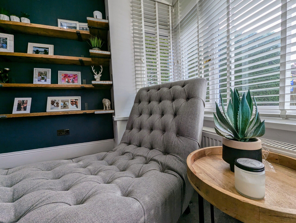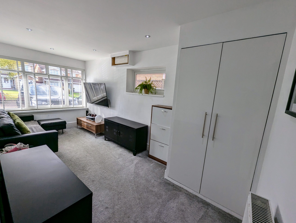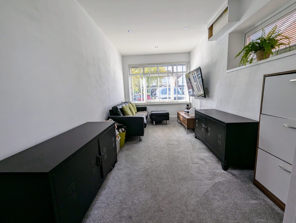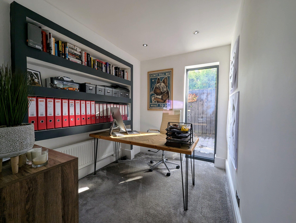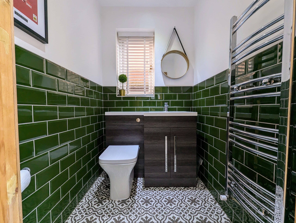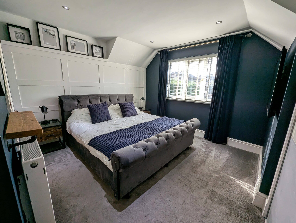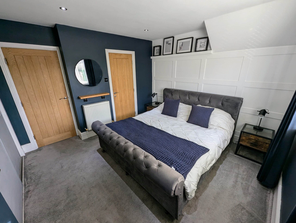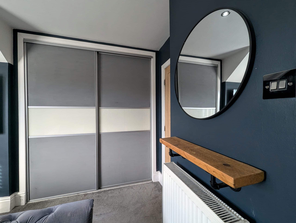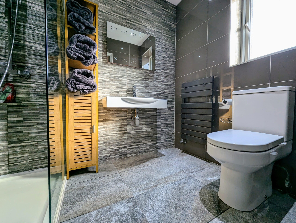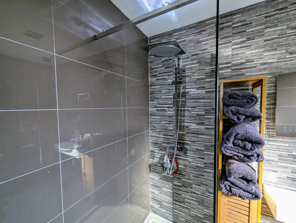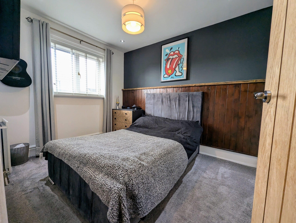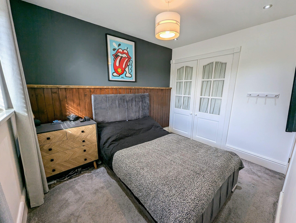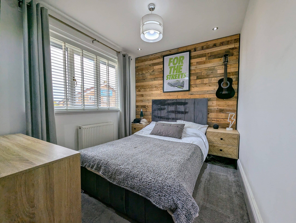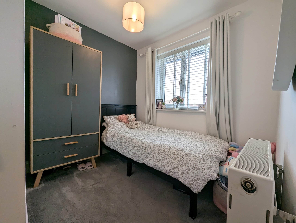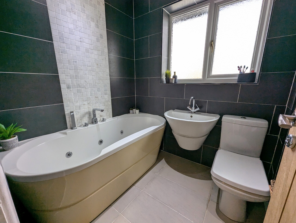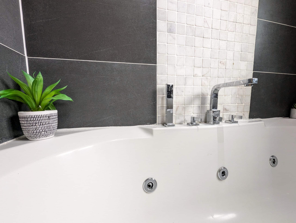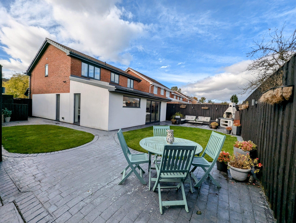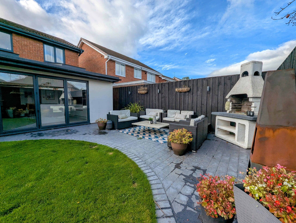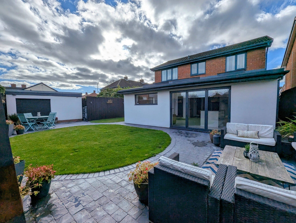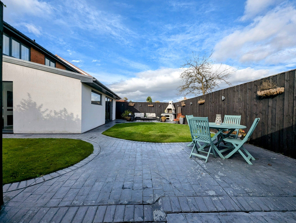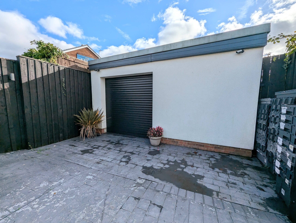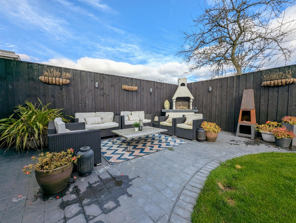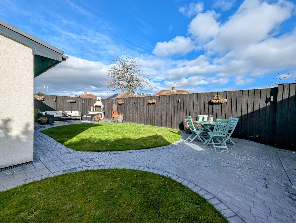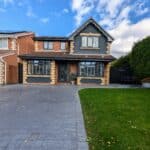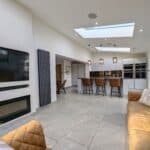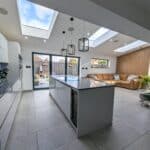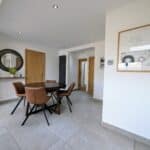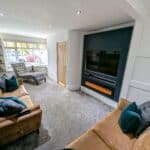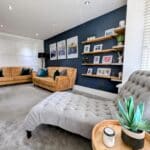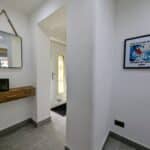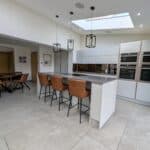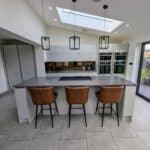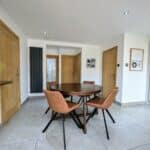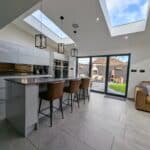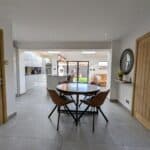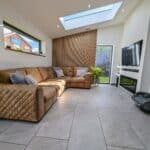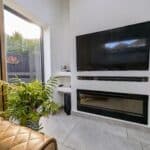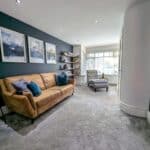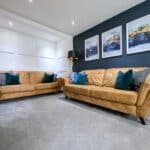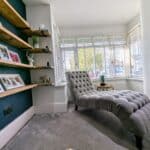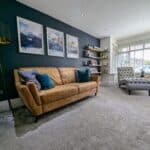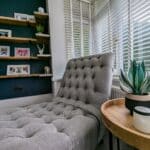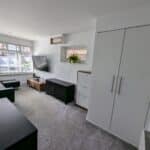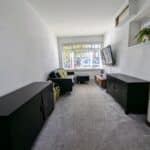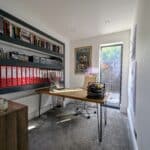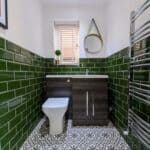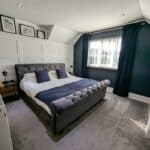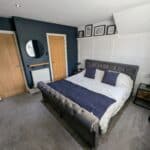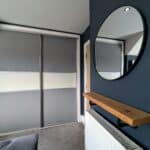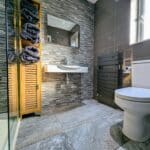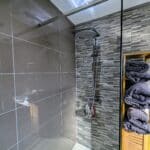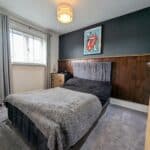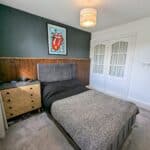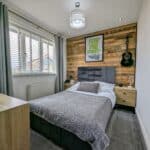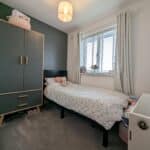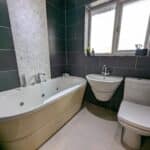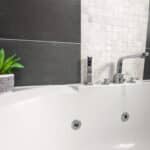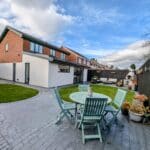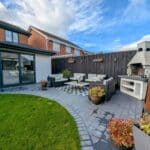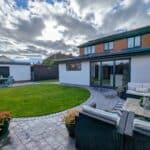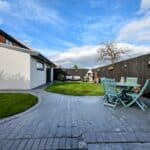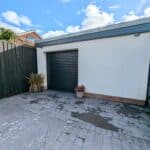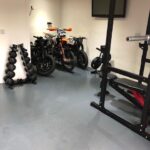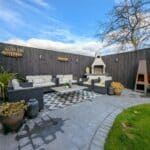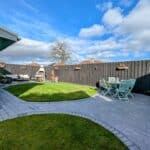Full Details
WOW! This striking home is stunning inside and out! Set in a quiet cul-de-sac, this exceptional 4 bedroom detached home offers a harmonious blend of contemporary living and high-quality finishes. The extended layout boasts three reception areas, and a home office, ideal for families seeking versatility and space. The highlight of this home is undeniably the extended, integrated kitchen/diner/family room featuring bi-folding doors that open onto the south-east facing wrap-around gardens. The kitchen is a chef's dream with a breakfasting island complete with sleek granite work surfaces and integrated appliances including two double ovens and wind cooler, seamlessly combining style and functionality. This is the perfect space to relax with family or entertain guests! The bi-folding doors open up to the beautifully presented gardens with patio areas with pizza oven! Stylish touches finish this beautiful space with a feature media wall, touch operated lightening and panelling to walls. Adding convenience, there is a downstairs WC. The home has been upgraded throughout and features oak doors to rooms, spotlights to ceilings and upgraded radiators. To the first floor there are four well proportioned bedrooms, the master comes with fitted wardrobes and a stylish ensuite. There is also a modern family bathroom with jacuzzi bath. The loft is also boarded for storage. There is also a double garage within the garden providing additional space, this versatile room is currently being used as a home gym and for motorbike storage, it comes with an electric roller shutter door and power supply.
Step outside into the outdoor haven, where the property truly shines with its expansive outside space. A block-paved driveway welcomes you to the front, accompanied by a well-maintained lawn and side access. A serene enclosed garden at the rear and side of the property beckons for outdoor relaxation, featuring two paved patio areas, two distinct lawned zones, and outdoor lighting for evening ambience. For those who enjoy alfresco dining, there is a pizza oven and the added convenience of outdoor electric sockets for easy entertainment. Whether unwinding in the tranquillity of the garden or hosting soirées under the stars, this property offers the idyllic setting for enjoying the outdoors in style.
Lounge 19' 4" x 9' 10" (5.90m x 3.00m)
With spotlights to ceiling, UPVC double glazed bay window, feature media wall. panelling to walls and radiator.
Entrance
Via UPVC double glazed door, with UPVC double glazed window, stairs to first floor, radiator, tiled flooring, access to internal hall with spotlights to ceiling, and access to lounge and kitchen diner.
Dining Area 15' 5" x 9' 6" (4.70m x 2.90m)
With spotlights to ceiling, designer vertical radiator and tiled flooring.
Reception Room Two 16' 1" x 7' 3" (4.90m x 2.20m)
With spotlights to ceiling, two UPVC double glazed windows, storage cupboard and radiator.
Office/Study 8' 6" x 6' 11" (2.60m x 2.10m)
With spotlights to ceiling, UPVC double glazed window and radiator.
Downstairs WC
White two piece suite comprising vanity wash basin and low level WC, with chrome heated towel rail, spotlights to ceiling, UPVC double glazed window, half tiled walls and tiled flooring.
Kitchen/Family Room 24' 7" x 10' 6" (7.50m x 3.20m)
Range of wall, base and full length units and breakfasting island finished with Quartz work surfaces, 5 ring induction hob, two integrated high level double ovens, integrated fridge and freezer, integrated dishwasher, integrated wine cooler, sink with mixer tap, mirrored antique glass splashback, spotlights and three skylights to ceiling, two aluminium windows and bi-folding doors opening to rear garden, media wall with insert feature fire, panelling to walls, designer vertical radiator and tiled flooring.
First Floor Landing
With loft access.
Bedroom One 11' 2" x 10' 6" (3.40m x 3.20m)
With spotlights to ceiling, sliding door fitted wardrobes, panelling to walls, radiator and access to ensuite.
Ensuite 7' 7" x 4' 11" (2.30m x 1.50m)
White three piece suite comprising walk in shower with dual head rainfall shower, floating sink with mixer tap and low level WC, with LED mirror. heated towel rail, spotlights to ceiling, UPVC double glazed window, tiled walls and tiled flooring.
Bedroom Two 8' 2" x 9' 10" (2.50m x 3.00m)
With spotlights to ceiling, fitted wardrobes, panelling to walls, UPVC double glazed window and radiator.
Bedroom Three 8' 10" x 7' 7" (2.70m x 2.30m)
With spotlights to ceiling, UPVC double glazed window, panelling to walls and radiator.
Bedroom Four 7' 7" x 6' 3" (2.30m x 1.90m)
With UPVC double glazed window and radiator.
Bathroom
White three piece suite comprising jacuzzi bath with mixer tap and handheld shower attachment floating wash basin and low level WC, with spotlights to ceiling, UPVC double glazed window, tiled walls and tiled flooring.
Workshop/Motorbike Garage
With electric roller shutter door, power supply and lighting.
Arrange a viewing
To arrange a viewing for this property, please call us on 0191 9052852, or complete the form below:

