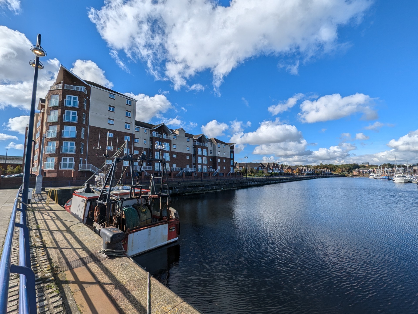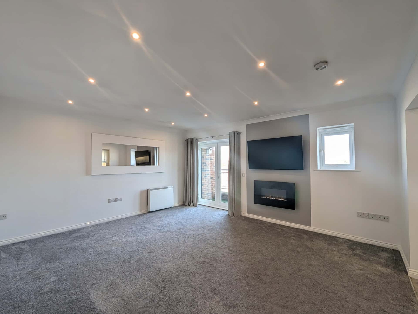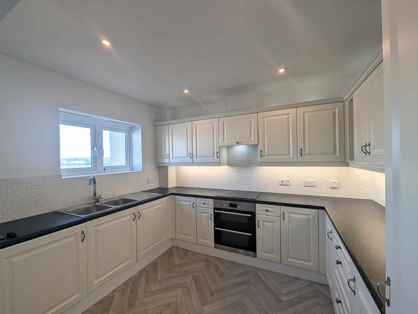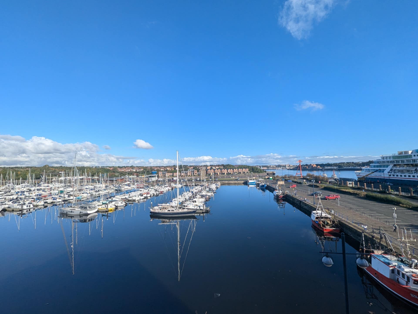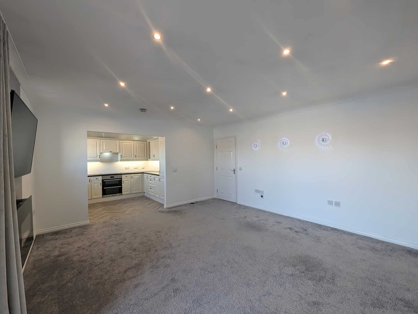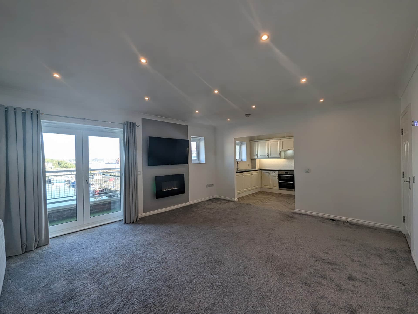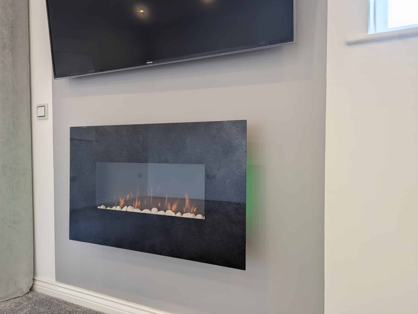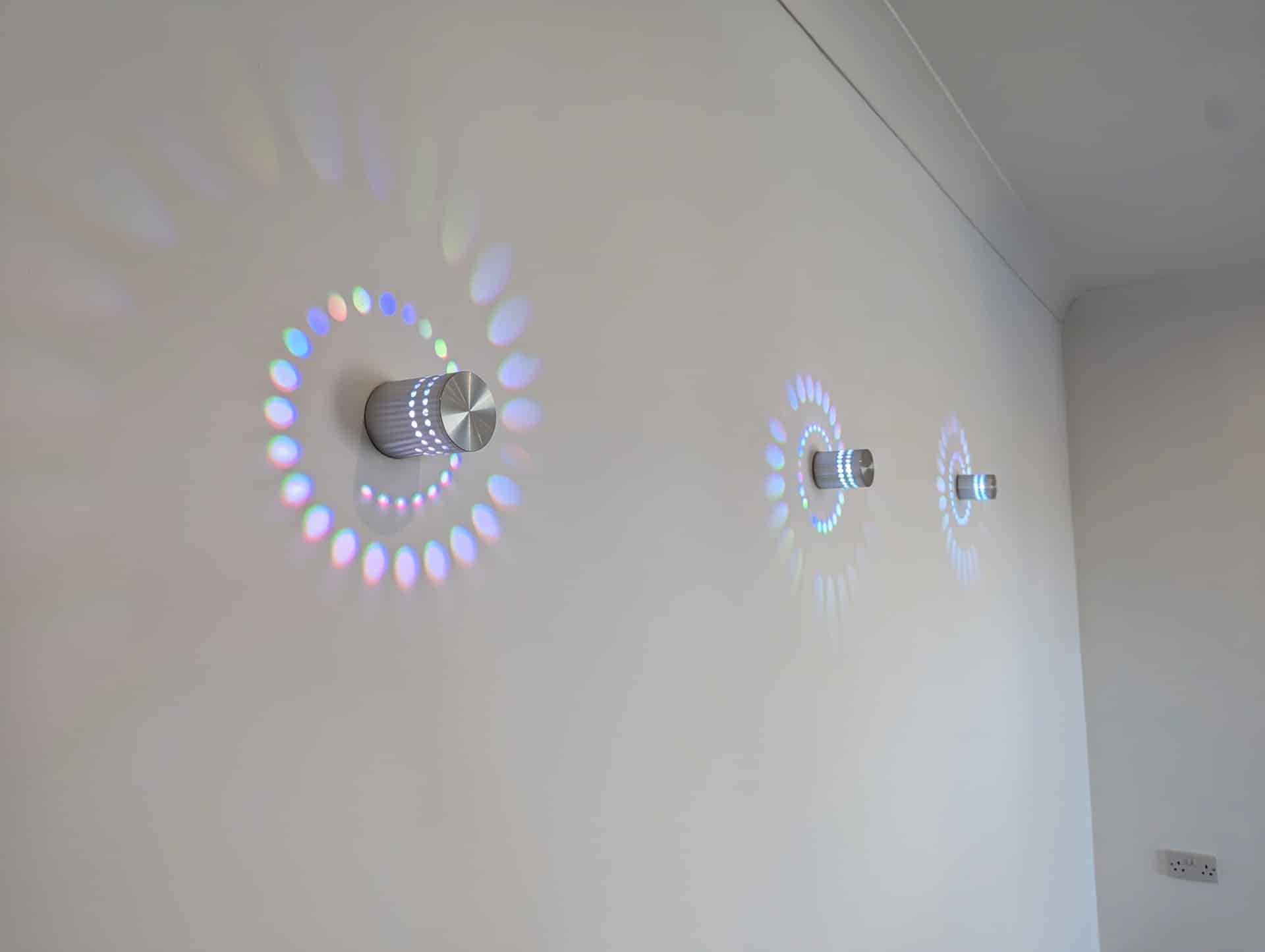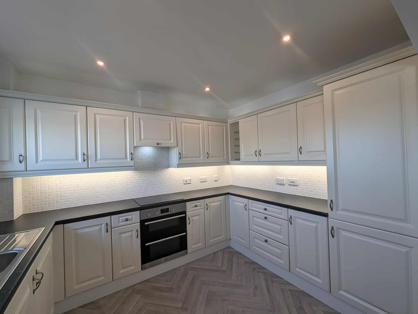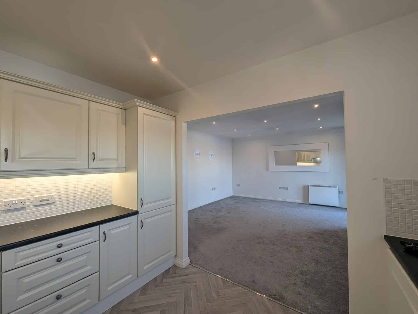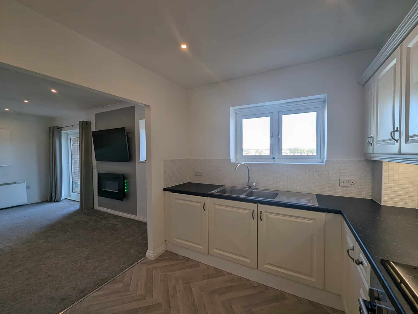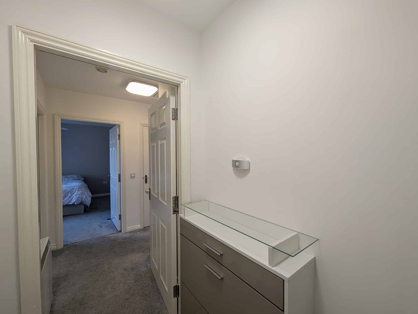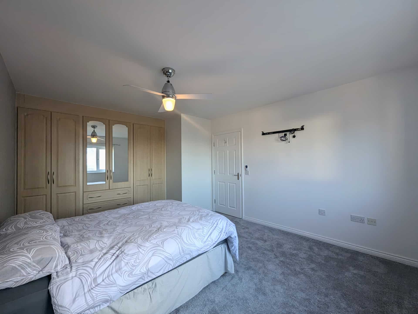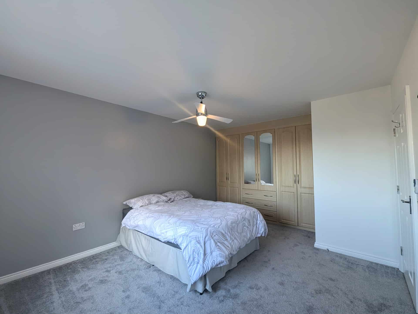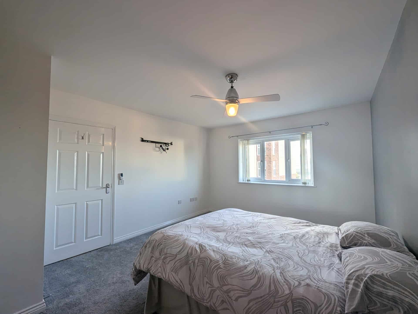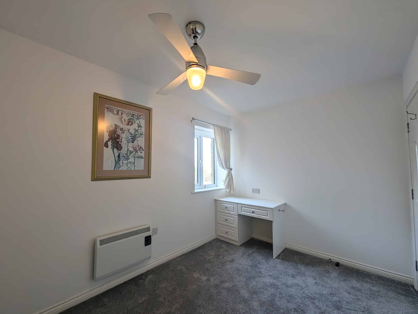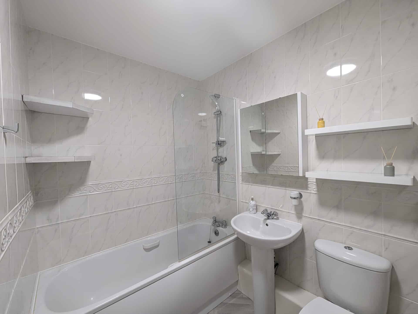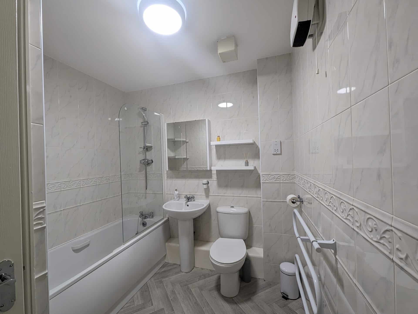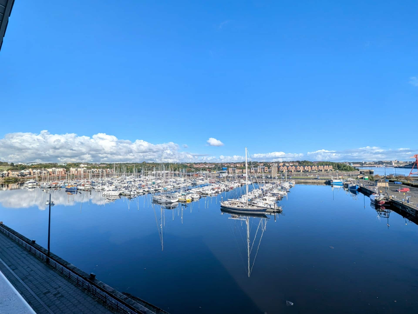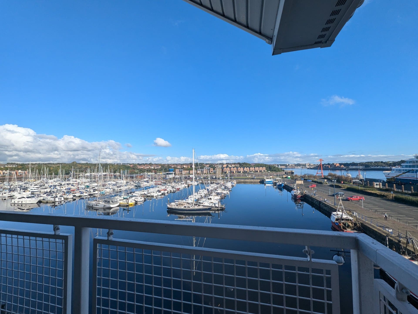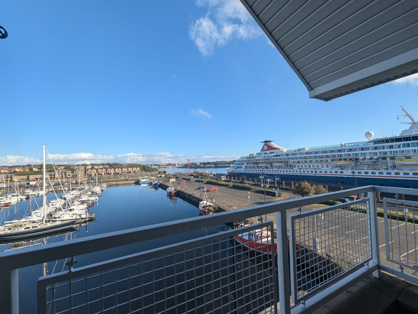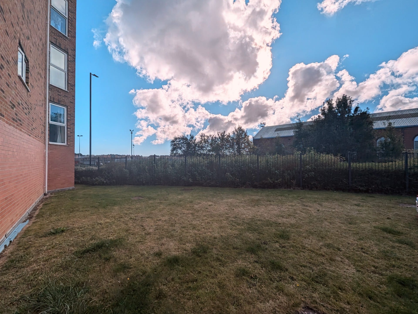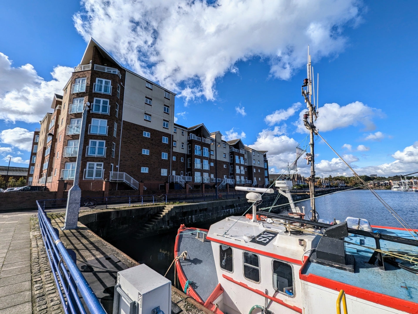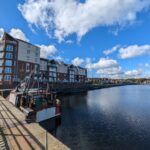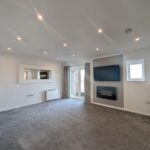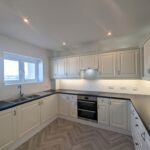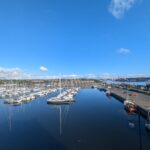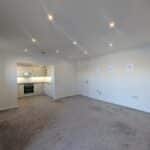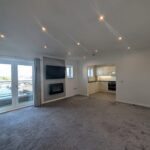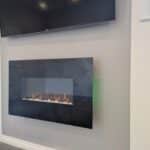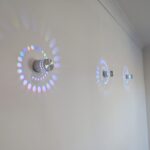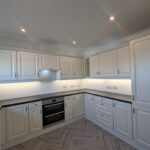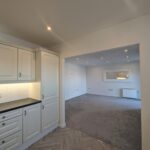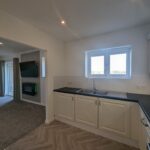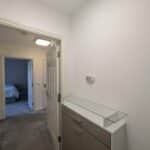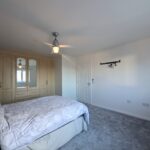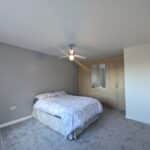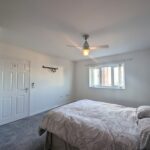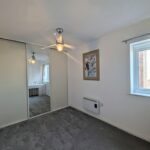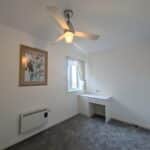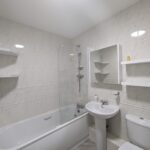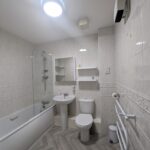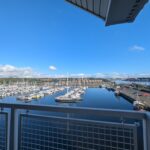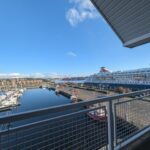Full Details
Nestled in a prime waterfront location, this impressive 2 bedroom top floor apartment boasts luxury living at its finest. This contemporary residence features a fully integrated kitchen, a modern bathroom, and a private balcony offering breathtaking views of the marina and River Tyne. The property is immaculately presented, ready to move in to, and benefits from boarded loft, secure entry and a lift for added convenience. With no onward chain, residents can enjoy peace of mind with allocated secure parking, communal bin and bike store facilities.
Step outside and be captivated by the charming outdoor space this property has to offer. The balcony is adorned with artificial grass, a light, and a heater, creating the perfect setting for outdoor relaxation while soaking in the stunning marina and river views. Additionally, the communal garden to the side provides a tranquil retreat with inviting seating areas. For added convenience, the property includes an allocated parking bay with secured entry via remote control gated access, ensuring peace of mind for residents. With a perfect blend of interior sophistication and outdoor allure, this property offers a truly exceptional living experience in a sought-after waterfront location.
Communal Entrance Lobby
Secure key entry system, lift and stairwell to all floors.
Inner Lobby 4' 0" x 5' 8" (1.23m x 1.73m)
Built in storage and automatic sensor lighting.
Hallway 8' 5" x 7' 0" (2.57m x 2.14m)
With entry phone system, large storage cupboard, loft access via ladder to boarded loft with lighting and electric.
Lounge 16' 3" x 15' 3" (4.95m x 4.65m)
Feature wall mounted electric fire, flat screen TV, feature wall LED lights, downlighters to ceiling. UPVC double glazed window and French doors leading to the balcony with views over the marina and river Tyne. Open plan to kitchen.
Kitchen 12' 0" x 8' 6" (3.66m x 2.60m)
A range of shaker style wall and base units with contrasting granite style worksurfaces. Integrated oven, electric hob and overhead extractor hood. Integrated fridge freezer, washer dryer, downlighters and UPVC double glazed window.
Bedroom One 14' 9" x 12' 0" (4.50m x 3.66m)
With fitted wardrobes, remote control ceiling fan, TV point with hard wired cabling. UPVC double glazed window with westerly facing views towards the ferry landing and Pennine hills beyond.
Bedroom Two 11' 2" x 8' 6" (3.40m x 2.60m)
With fitted sliding wardrobes, vanity unit with drawers, remote control ceiling fan. UPVC double glazed window with views over looking the ferry terminal and Pennine hills.
Bathroom 8' 6" x 7' 8" (2.60m x 2.33m)
Three piece bathroom suite comprising of panelled bath with shower over and shower screen, pedestal sink with mixer tap and low level WC. Fully tiled, heated towel rail, storage cupboard housing the boiler.
Arrange a viewing
To arrange a viewing for this property, please call us on 0191 9052852, or complete the form below:

