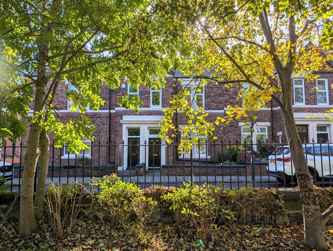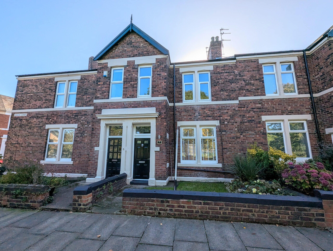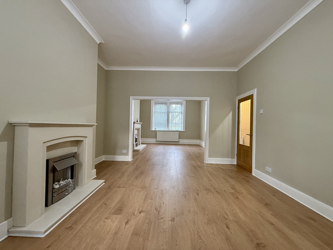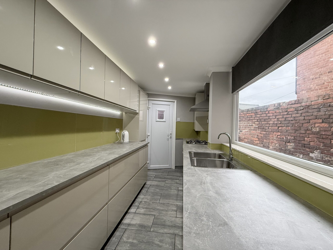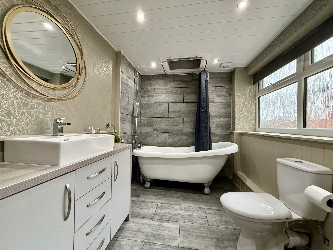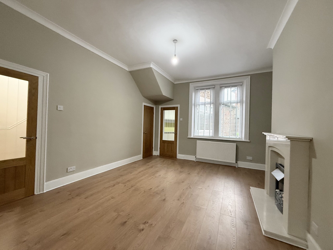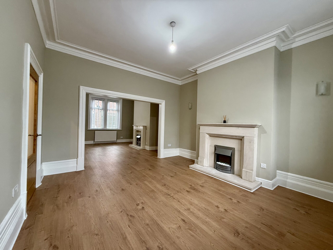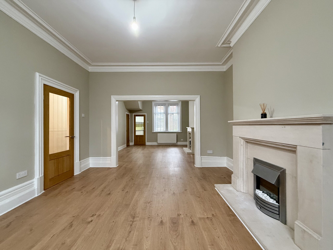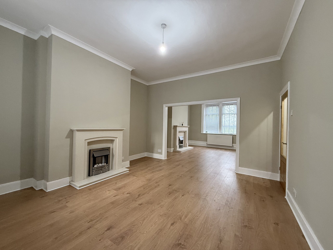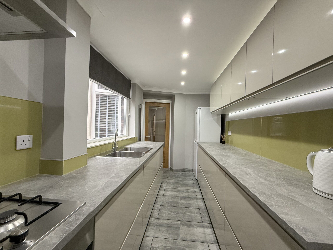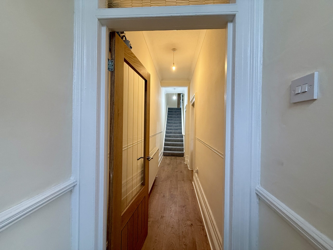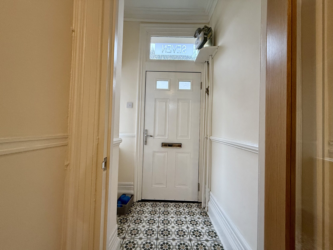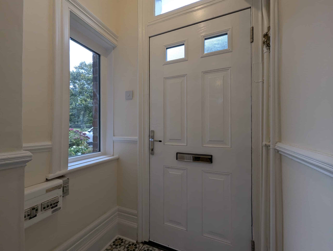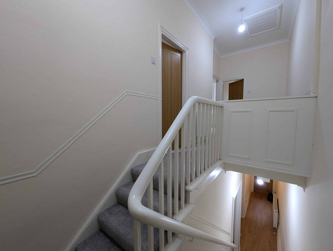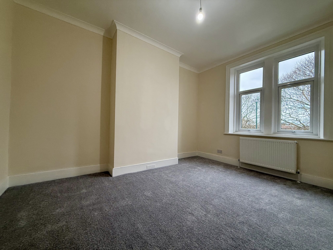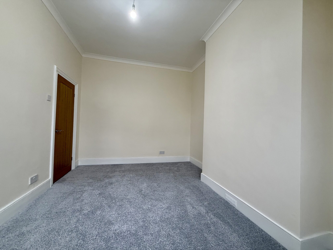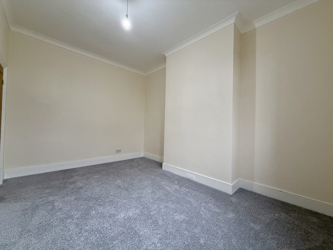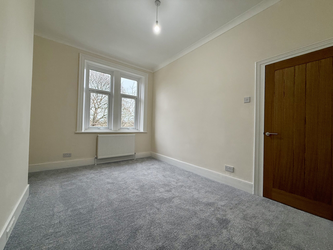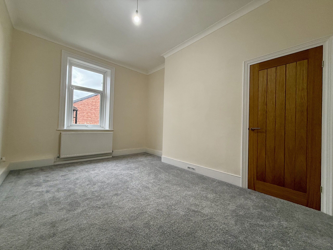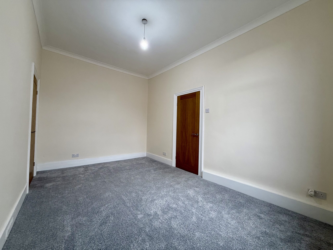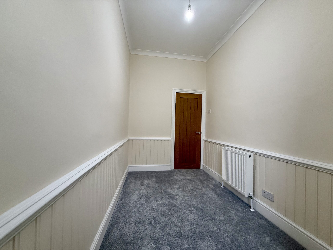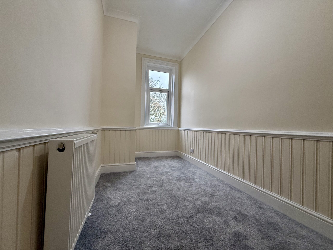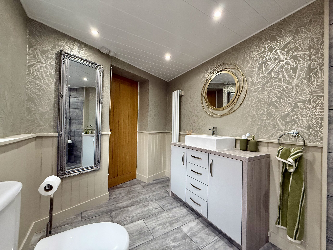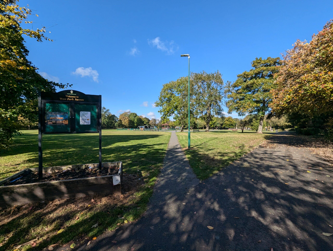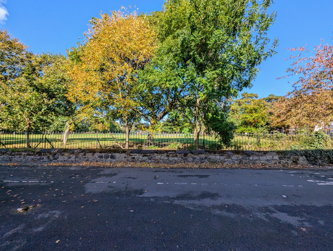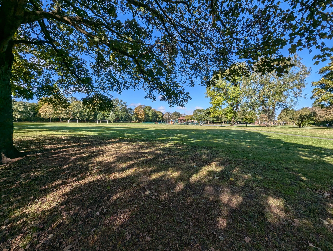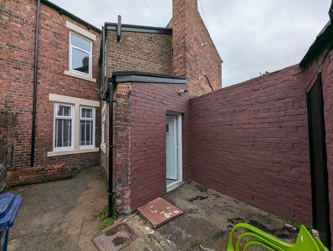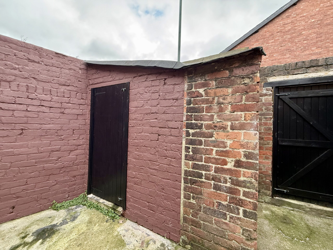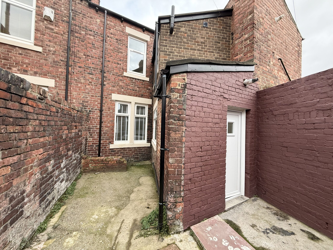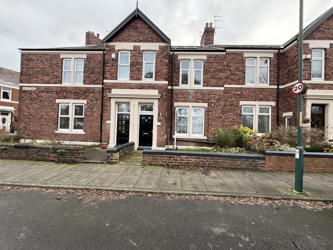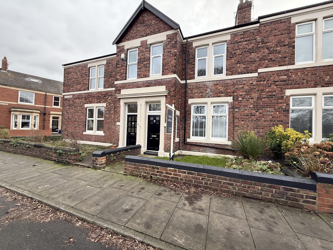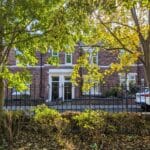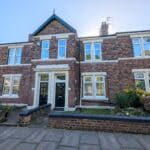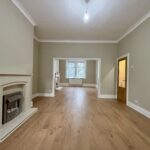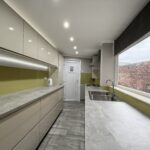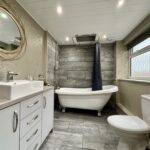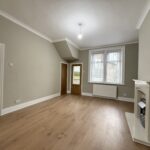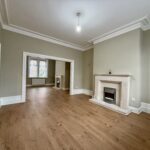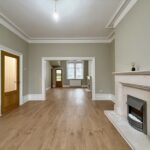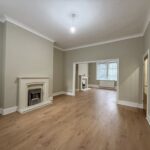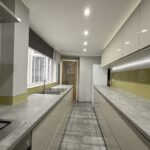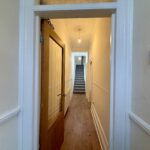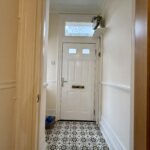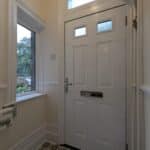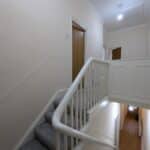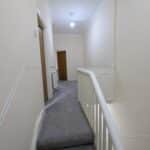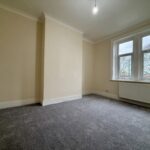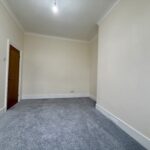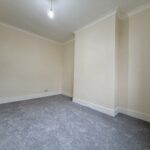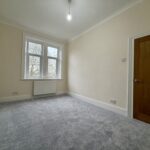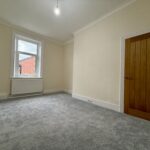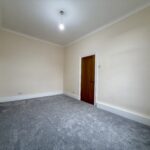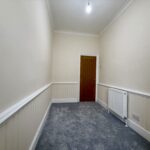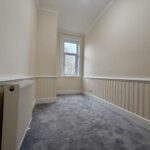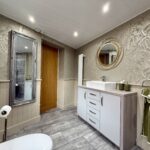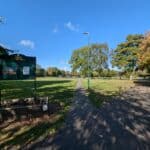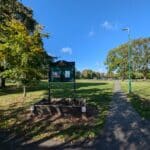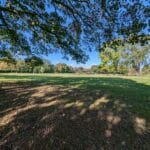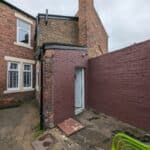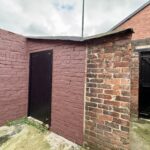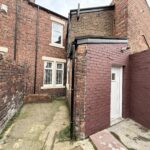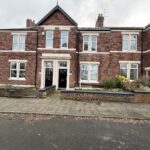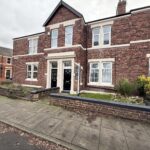Full Details
£10,000 REDCUTION, PRICED TO SELL !! Nestled in a prime location overlooking the serene West Park, this stunning 3-bedroom terraced house offers a harmonious blend of modern luxury and classic elegance. The property exudes a sense of warmth and comfort, making it the perfect family home to move into without delay as this property is chain free. Upon arrival you are greeted by a well kept lawned garden with paving leading to the front door.
Step inside to discover a meticulously refurbished interior boasting two reception rooms both with feature fireplaces, , the light floods through the windows, creating a warm and inviting atmosphere in the open-plan living and dining area with quality fittings throughout. Also on the ground floor You will find a newly fitted kitchen that boasts modern appliances and plenty of storage space.
To the first floor is three generously sized bedrooms, this newly revamped property features freshly laid carpets throughout, creating a warm and inviting atmosphere. The elegant bathroom is a standout feature, showcasing a luxurious roll-top bath and a contemporary waterfall shower. Additionally, the property offers a versatile loft space, fully boarded and fitted with skylights, providing ample room for storage or potential for conversion to suit your needs.
The interior features a newly fitted gas combination central heating boiler, and new radiators throughout all rooms ensuring warmth and efficiency during the colder months. Say goodbye to chilly winter evenings as the property also benefits from newly fitted double glazing to all windows, enhancing insulation and reducing energy costs. The electrical sockets and switches have also all been replaced. The sleek and contemporary design continues with newly fitted blinds, adding both privacy and style to the living spaces. Step onto the newly fitted flooring that runs throughout the property, creating a seamless flow between rooms. The elegance is further accentuated by the new oak interior doors, offering a touch of sophistication to each living space.
Outside, the property provides ample outdoor space is the private enclosed yard, providing a tranquil space for relaxation and entertainment.
Entrance Porch
Tiles to the floor, Double glazing windows, door leading to the hallway.
Hallway
Double Radiator, Wood Flooring, Stairs leading to the first floor.
Lounge 13' 9" x 13' 0" (4.20m x 3.96m)
Double Glazing Windows, Electric Fire with Feature fireplace and Surround, Cornice Ceilings, Wood flooring, Opening leading to the dining area.
Dining Room 14' 9" x 13' 4" (4.50m x 4.06m)
Double Radiator, Double Glazed Windows, Wood Flooring, Featured Electric Fireplace.
Kitchen 6' 7" x 14' 3" (2.00m x 4.34m)
Modern fitted wall and floor units, with bench tops, Integrated Gas Hob and Electric oven, Tiled Flooring.
Bathroom
Fully White Suite Comprising of: Roll top bath, Waterfall Shower Over Bath and Hand Basin, Column Radiator, Tiled Flooring, Double Glazed Windows and Half Paneled Walls
First Floor Landing
Sky Light and Loft Access.
Bedroom One 10' 2" x 14' 0" (3.10m x 4.27m)
Double Glazed Windows, Double Radiator.
Bedroom Two 10' 7" x 14' 9" (3.23m x 4.50m)
Double Glazed Window, Double Radiator.
Bedroom Three 6' 4" x 12' 8" (1.93m x 3.86m)
Double Glazed Window, Double Radiator.
Loft Space
Fully Boarded Loft with Velux Windows, Pendant Light.
Arrange a viewing
To arrange a viewing for this property, please call us on 0191 9052852, or complete the form below:

