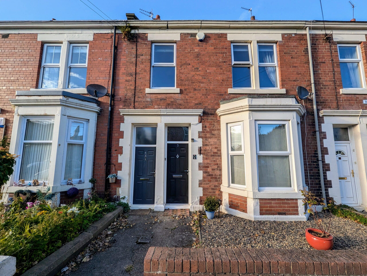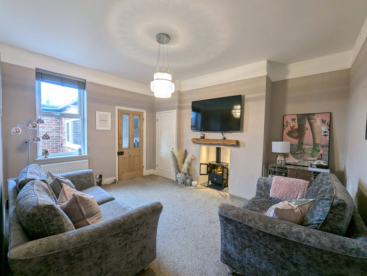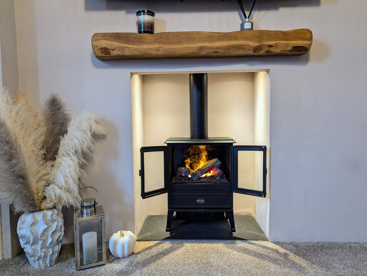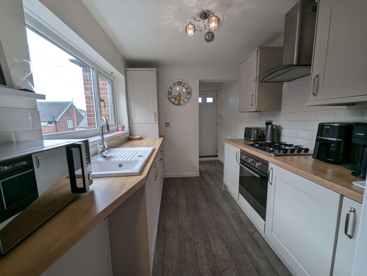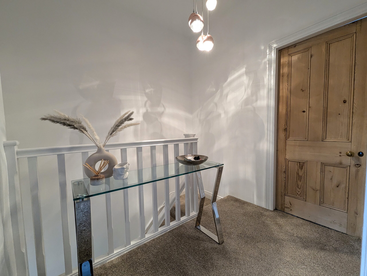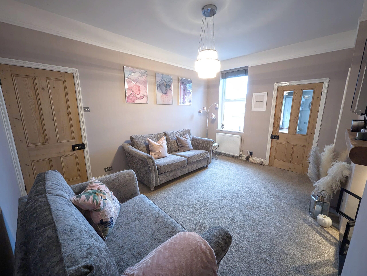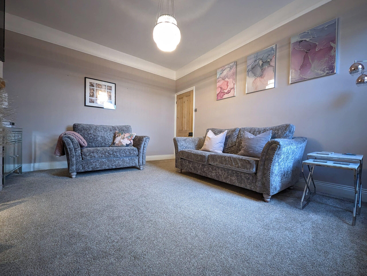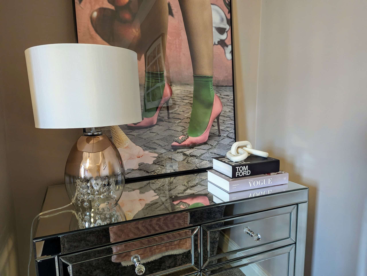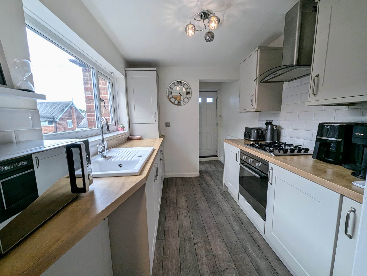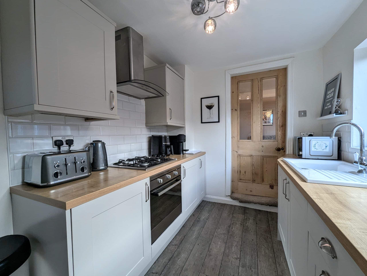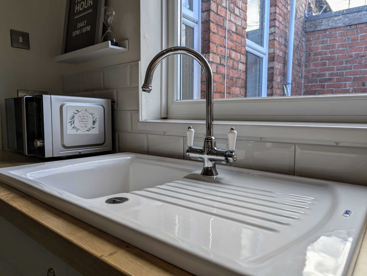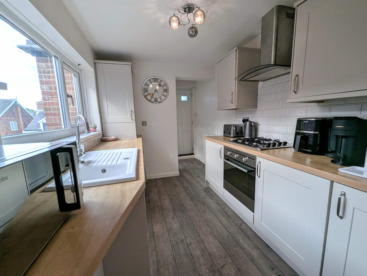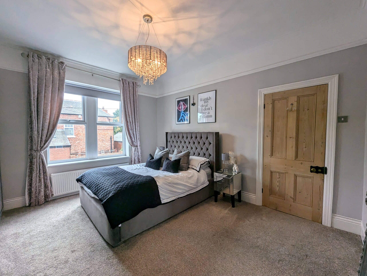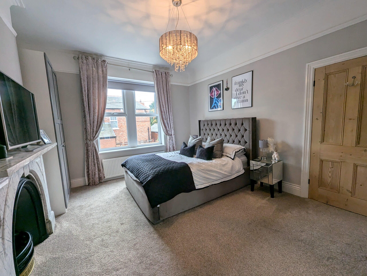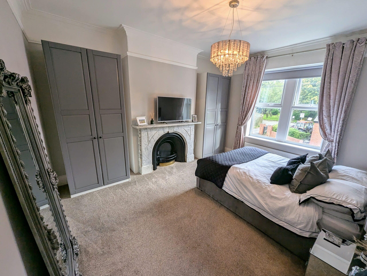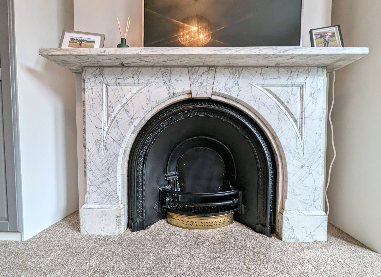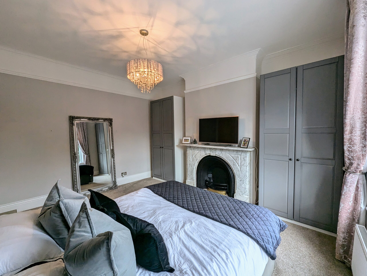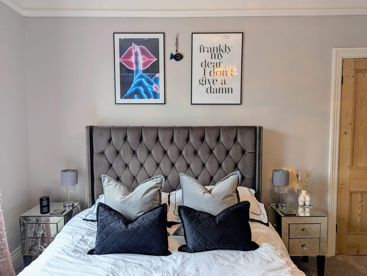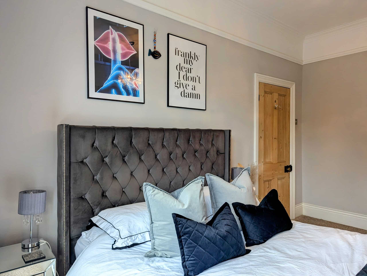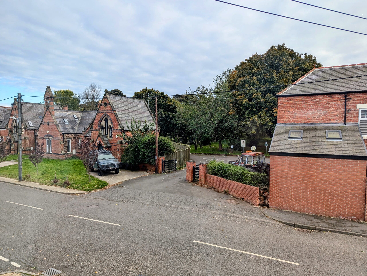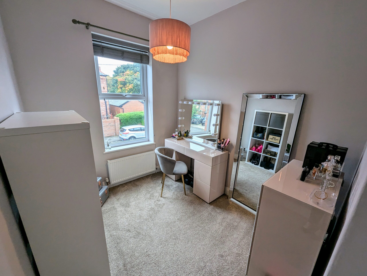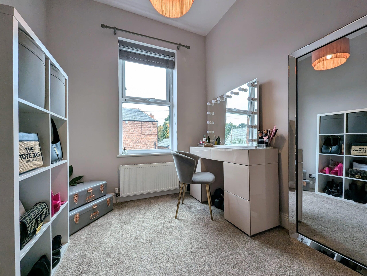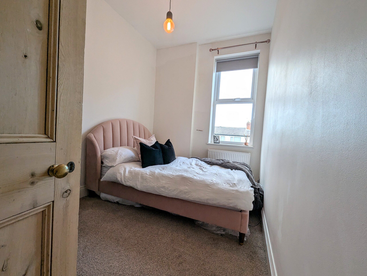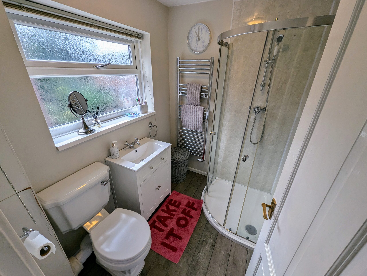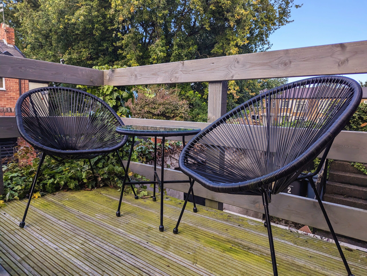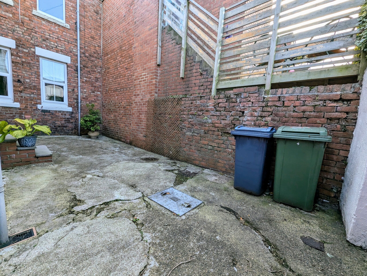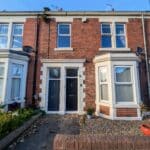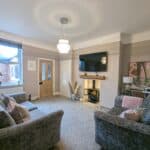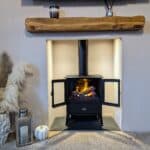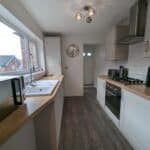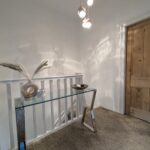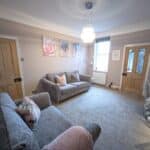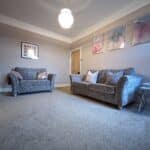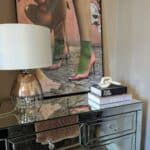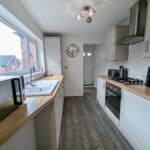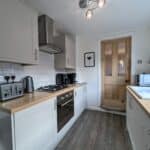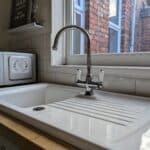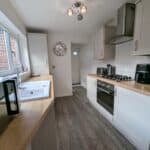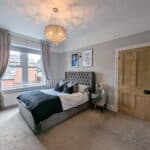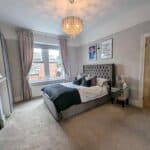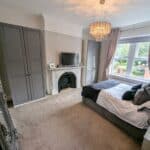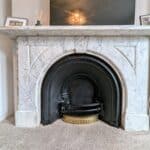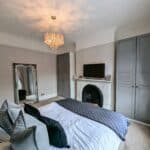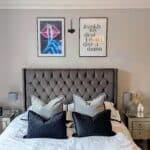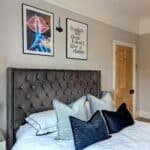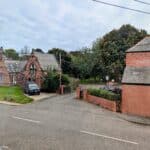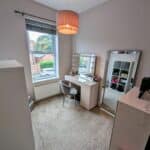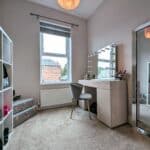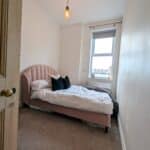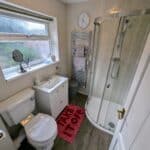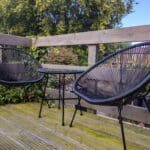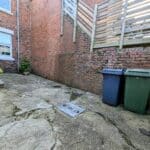Full Details
Nestled in a highly sought-after location, this stunning three-bedroom mid-terraced, first floor flat boasts contemporary living spaces perfect for modern-day comfort and style. The home welcomes you in via a composite door leading into the internal lobby with stairs to the first floor landing. From the landing you have access to all three bedrooms and the lovely lounge. The lounge is adorned with a delightful Optimyst feature fireplace with floating wooden mantel creating an relaxing space to unwind. Through the lounge there is access to the stylish integrated kitchen. From the kitchen there is a door leading to the rear yard and access to the utility room which leads to the bathroom. The property's layout includes three generously proportioned bedrooms, ideal for families or those in need of extra space, creating a comfortable haven that exudes warmth and sophistication. The overall presentation of this residence is immaculate, showcasing a sophisticated design that is sure to impress even the most discerning of buyers.
Stepping outside, the property offers both a peaceful forecourt to the front and a charming decked Mezzanine balcony area, perfect for enjoying al fresco dining or a morning coffee in the fresh air. Additionally, a shared yard to the rear presents an opportunity for outdoor relaxation or social gatherings, providing a versatile space for residents to unwind and entertain guests. With its well-maintained outdoor spaces and close proximity to local amenities, this property offers not only a comfortable and stylish living environment but also the convenience of urban living with a touch of tranquillity. Don't miss the chance to make this wonderful property your new home and enjoy all that it has to offer.
Entrance
Via composite door with stairs to first floor.
First Floor Landing 8' 7" x 7' 8" (2.61m x 2.33m)
With loft access.
Lounge 14' 10" x 12' 8" (4.51m x 3.87m)
With feature electric fire with floating wood mantel, TV and telephone point, UPVC double glazed window, picture rail, radiator and storage cupboard.
Kitchen 14' 3" x 7' 6" (4.35m x 2.29m)
Range of wall and base units with complimentary work surfaces, sink with mixer tap and drainer, integrated oven with gas hob and extractor hood, tiled splashback, integrated under counter fridge, integrated under counter freezer, UPVC double glazed window, composite door to rear and radiator.
Utility Room 6' 1" x 3' 1" (1.85m x 0.95m)
With UPVC double glazed window, plumbing for washing machine and access to bathroom.
Bathroom 6' 8" x 5' 6" (2.03m x 1.67m)
Three piece suite comprising shower enclosure, low level WC and vanity wash basin, with heated towel rail and UPVC double glazed window.
Bedroom One 15' 3" x 12' 10" (4.64m x 3.90m)
With feature fireplace and surround, coving to ceiling, picture rail, two UPVC double glazed windows and radiator.
Bedroom Two 7' 8" x 11' 4" (2.34m x 3.46m)
With UPVC double glazed window and radiator.
Bedroom Three 10' 11" x 10' 11" (3.34m x 3.34m)
With UPVC double glazed window and radiator.
Loft
Part boarded for storage.
Arrange a viewing
To arrange a viewing for this property, please call us on 0191 9052852, or complete the form below:

