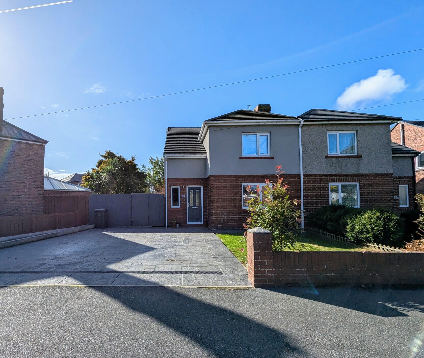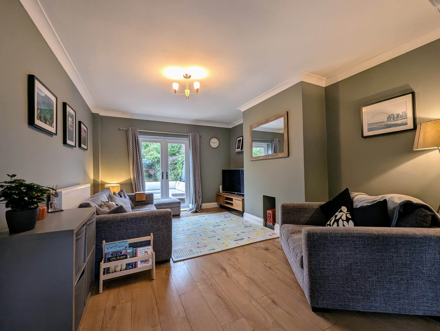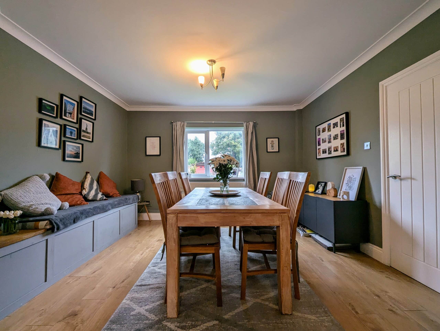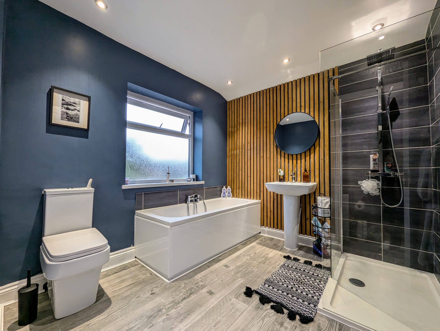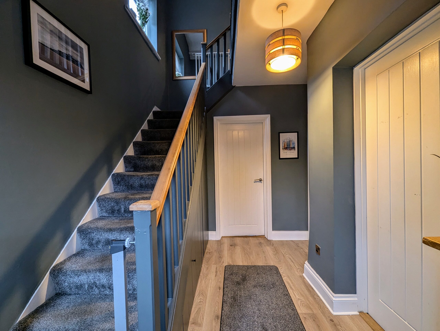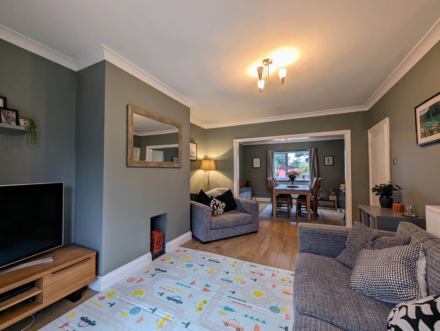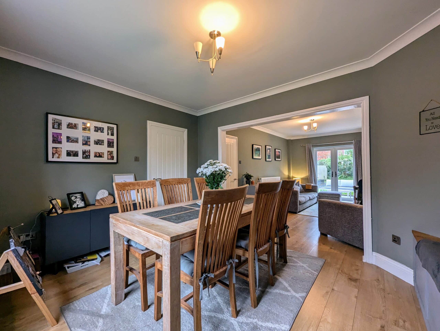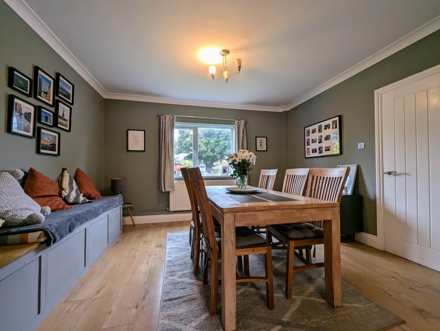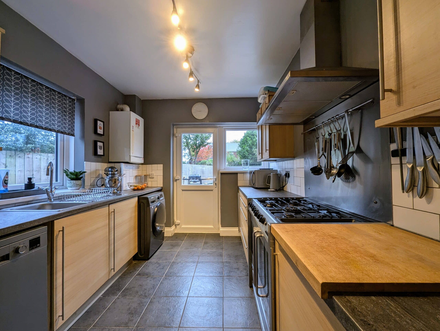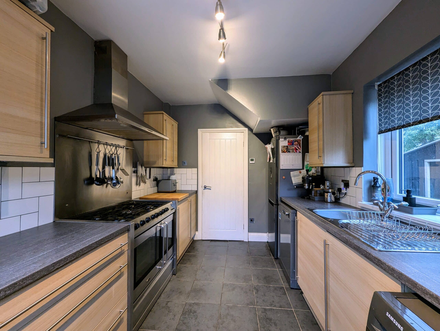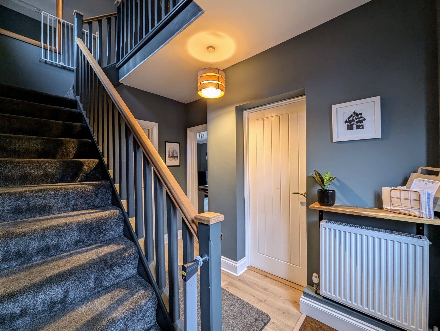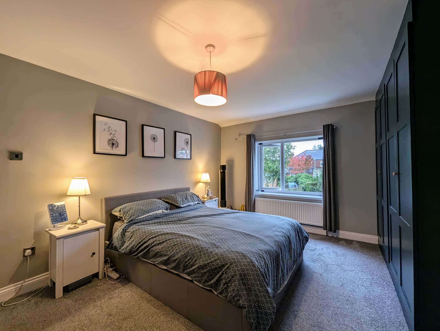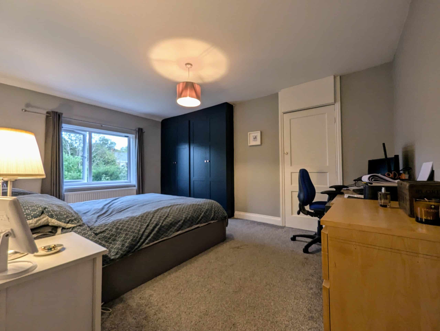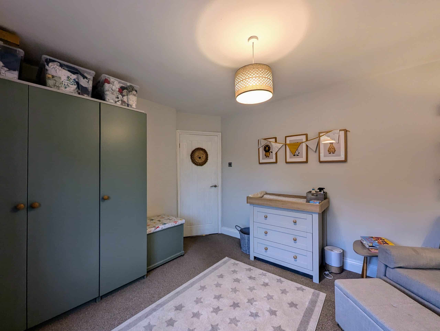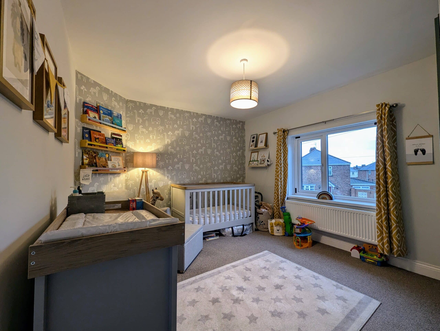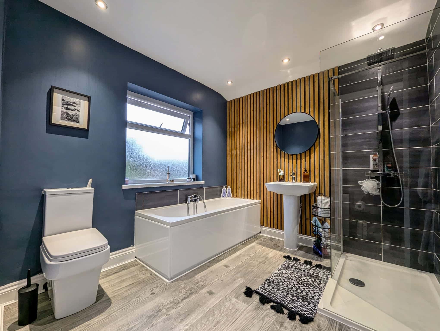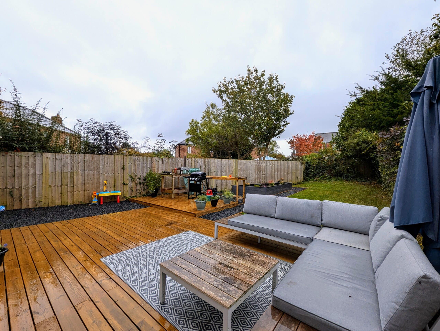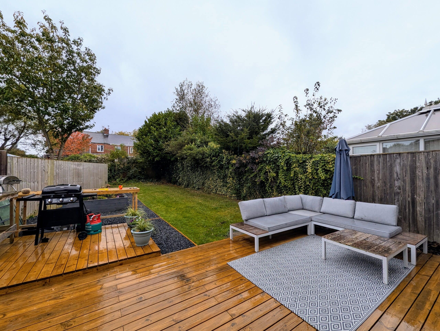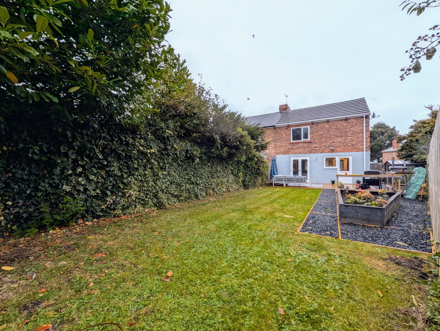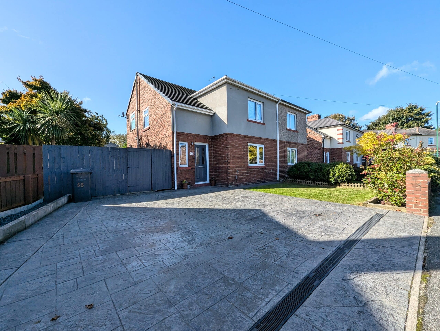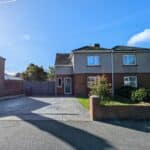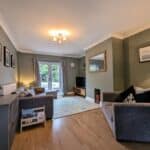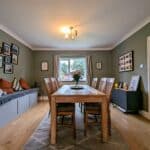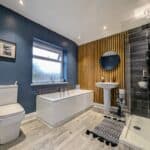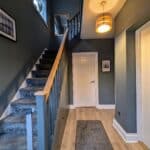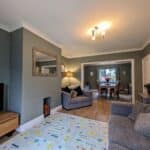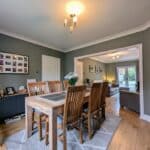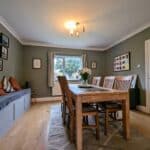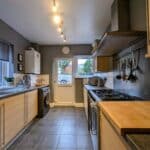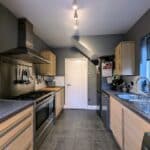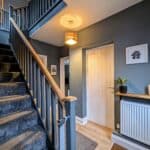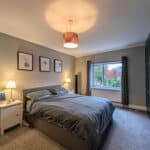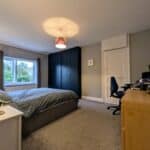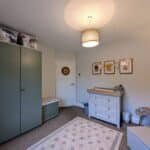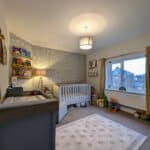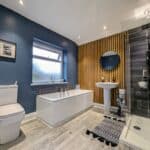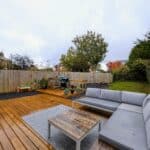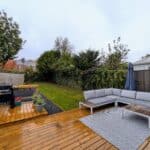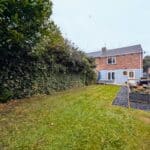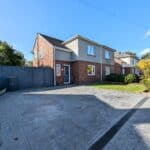Full Details
Nestled in the desirable location of Monkton village, this stunning Semi-Detached home boasts a perfect blend of charm and modern appeal. The property features two generously sized double bedrooms, offering ample space for comfortable living. The interior is adorned with modern decor throughout, creating an inviting atmosphere from the moment you step inside. The open-plan layout seamlessly connects the living and dining areas, providing a versatile space ideal for both relaxing and entertaining. The kitchen is a stylish focal point of the home, equipped with sleek appliances and ample storage solutions.
Step outside into the beautifully landscaped back garden, a true oasis for nature lovers. The garden has been meticulously maintained and offers a peaceful retreat from the hustle and bustle of every-day life. A decked seating area provides the perfect spot for al fresco dining or simply relaxing with a book, while a designated barbeque area is ideal for hosting summer gatherings with family and friends. The well-maintained lawned garden is a canvas for greenery and colourful blooms, creating a picturesque backdrop for outdoor enjoyment. Additionally, a paved driveway provides convenient parking for multiple cars, ensuring that both residents and guests have easy access to the property.
This property is a rare find, offering a harmonious blend of modern amenities and serene outdoor spaces. With its convenient location and thoughtfully designed features, this Semi-Detached House is ready to welcome new owners who seek a comfortable and stylish place to call home.
Hallway 11' 1" x 6' 10" (3.37m x 2.09m)
UPVC double glazed window and double radiator. Wood effect laminate flooring and under stairs storage. Stairs to first floor and access to kitchen, living room and dining room.
Lounge
UPVC double glazed french doors to garden and double radiator. Laminate flooring leading through to open plan dining room.
Dining Room
UPVC double glazed window and double radiator. Open plan to the lounge, with door accessing the hallway. Built in storage / seating area.
Kitchen
Two UPVC double glazed windows and door to the back garden. Gas hob and a range of wall and floor units. Benefits from under floor heating.
Master Bedroom 10' 10" x 15' 4" (3.31m x 4.68m)
UPVC double glazed window and double radiator. Fitted wardrobes and cupboard for additional storage.
Bedroom Two 10' 11" x 5' 0" (3.32m x 1.52m)
UPVC double glazed window and double radiator.
Bathroom 8' 10" x 8' 4" (2.69m x 2.53m)
UPVC double glazed window and heated towel rail. Three piece bathroom suite with addition of separate shower.
Arrange a viewing
To arrange a viewing for this property, please call us on 0191 9052852, or complete the form below:

