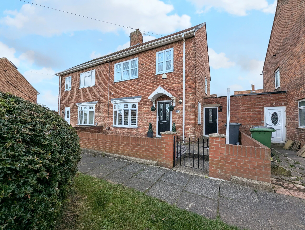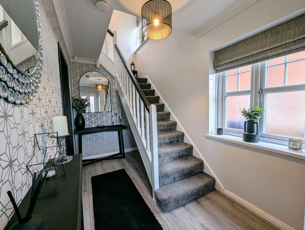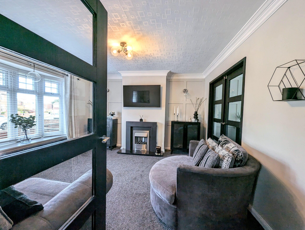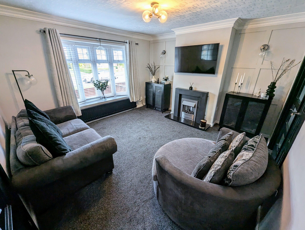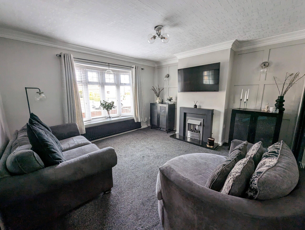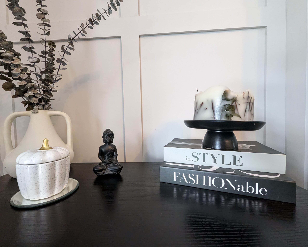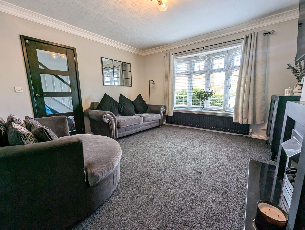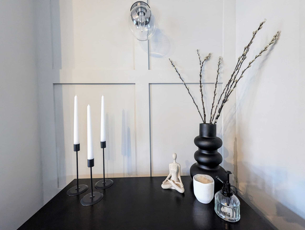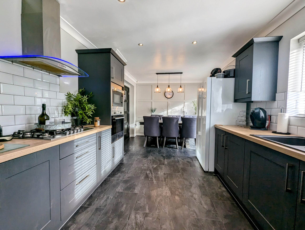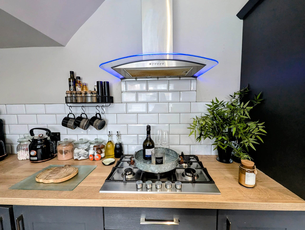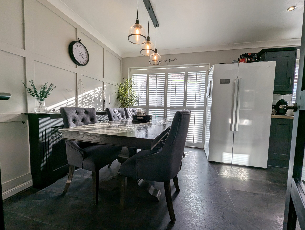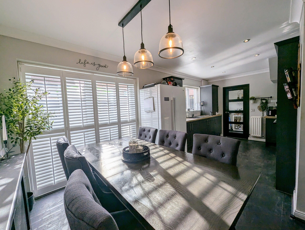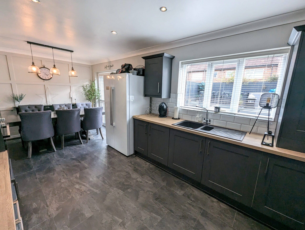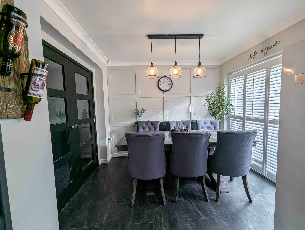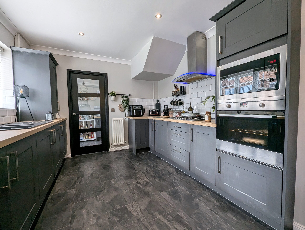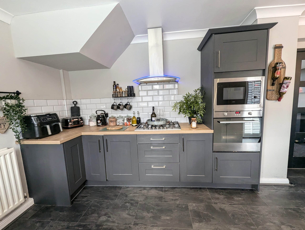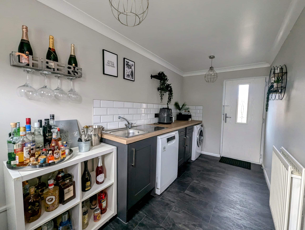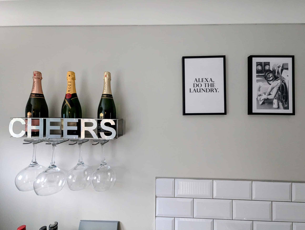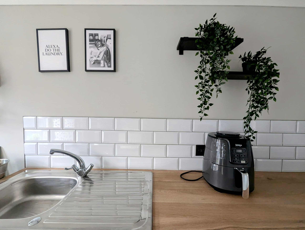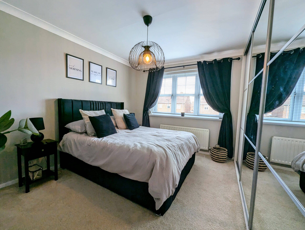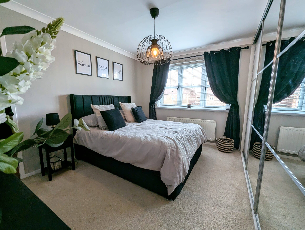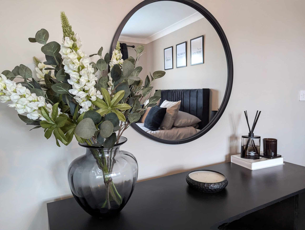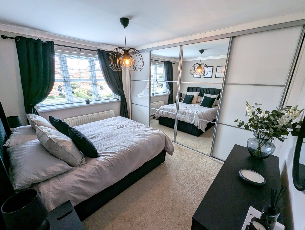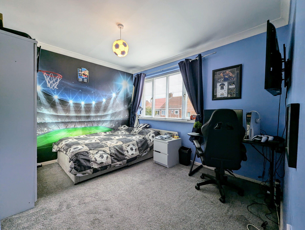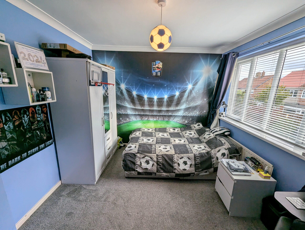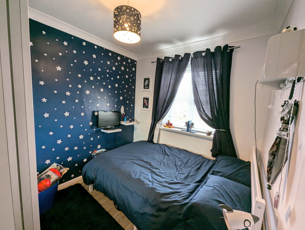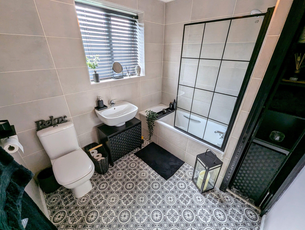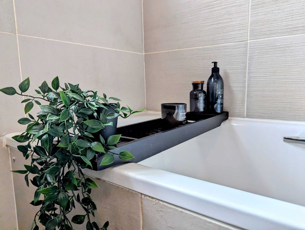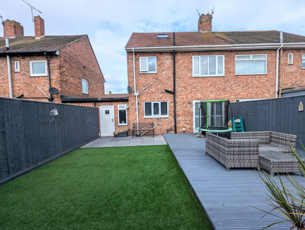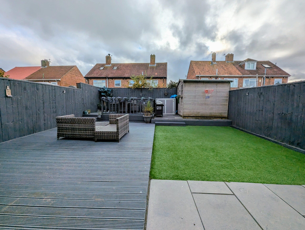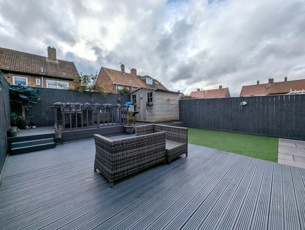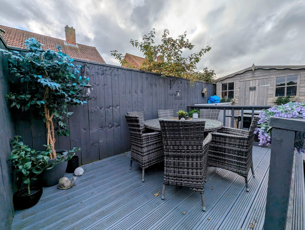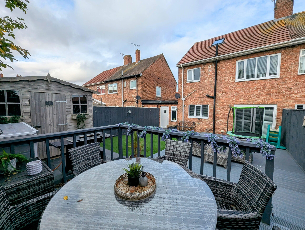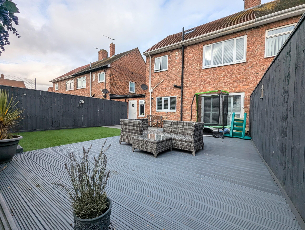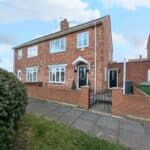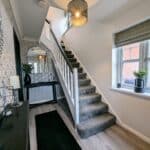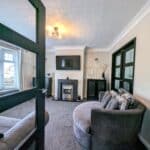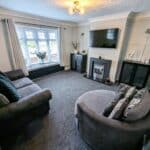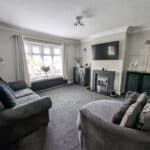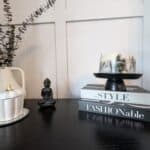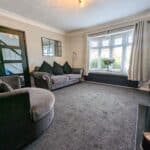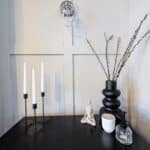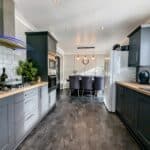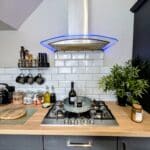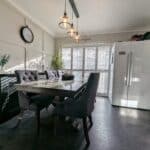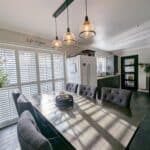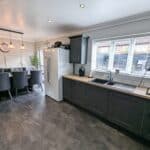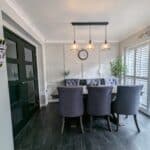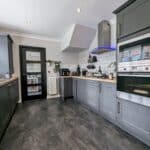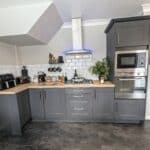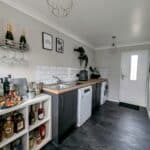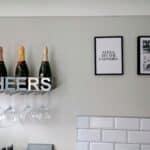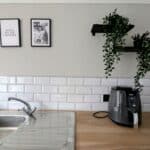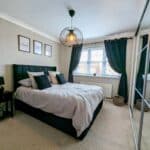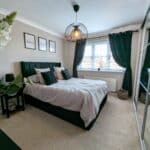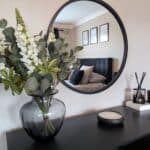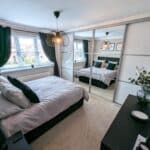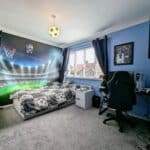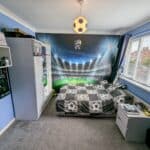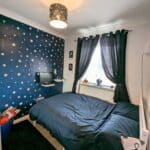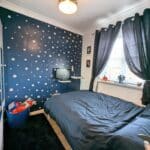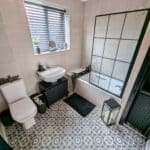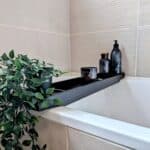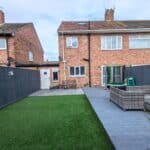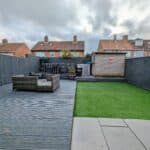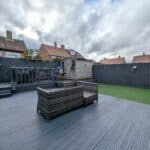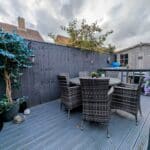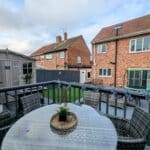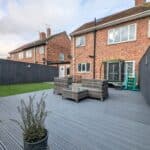Full Details
This fantastic family home is the perfect buy for young families! Tastefully styled and ready to move into! The property presented a warm welcome via the entrance hallway with stairs to first floor and access to the lounge, the spacious lounge has a feature wall with panelling and fireplace making this an attractive focal point. From the lounge there are double doors opening to the fabulous kitchen/diner, with stunning integrated kitchen and French doors leading to the modern rear garden. This is the perfect space to enjoy a family meal or entertain guests. Off the kitchen there is a utility room adding further practicality and convenience. To the first floor there are three generous sized bedrooms, two of the rooms benefiting from fitted wardrobes. There is also a inviting bathroom enhances the contemporary feel of the property; to the landing there is access to the loft, which is fully boarded to provide additional storage space.
Outside, the property continues to impress with a walled garden to the front featuring decorative gravel and outdoor lighting, creating an inviting entrance. Beyond the garden is a green grassed space proving a pleasant outlook. At the rear, an enclosed garden awaits, complete with a convenient storage shed, raised decked patio, paved patio, and artificial grass for low maintenance living. South-west facing, it is a standout feature, meticulously landscaped for outdoor enjoyment, ideal for soaking up the sun or hosting summer BBQs. The ample off-street parking to the front adds a practical element to this charming property, offering convenience for residents and visitors alike. This delightful home truly embodies a blend of modern living, convenience, and outdoor relaxation, making it a must-see for those looking to settle in a sought-after location with coastal proximity.
Entrance Hallway
Via composite door with stairs to first floor, coving to ceiling, storage cupboard, UPVC double glazed window, radiator, laminate wood flooring and access to lounge.
Lounge 13' 1" x 13' 1" (3.99m x 3.99m)
With coving to ceiling, UPVC double glazed bow window, feature gas fire and surround, panelling to walls, radiator and drench doors opening to kitchen/diner.
Kitchen/Diner 19' 8" x 10' 3" (5.99m x 3.12m)
Range of wall and base shaker units with complimentary wood look work surfaces, 1 1/2 sink with mixer tap and drainer, 5 burner gas hob with extractor hood and tiled splashback, integrated high level oven, integrated high level microwave, with coving and spotlights to ceiling, two radiators, UPVC double glazed window, UPVC French doors opening to rear with fitted shutter blinds and access to utility room.
Utility Room 13' 1" x 6' 3" (3.99m x 1.91m)
Range of base shaker style units with wood look work surfaces, sink with mixer tap and drainer with tiled splashback, plumbing for washing machine, plumbing for dishwasher, coving to ceiling, composite door to front, UPVC double glazed door to rear, UPVC double glazed window and radiator.
First Floor Landing
With UPVC double glazed window and loft access via pull down ladder.
Loft is fully bordered for storage.
Bedroom One 13' 1" x 9' 9" (3.99m x 2.97m)
With coving to ceiling, UPVC double glazed window, mirrored sliding door fitted wardrobes and radiator.
Bedroom Two 11' 5" x 10' 5" (3.48m x 3.18m)
With coving to ceiling, UPVC double glazed window and radiator.
Bedroom Three 9' 7" x 8' 0" (2.92m x 2.44m)
With coving to ceiling, UPVC double glazed window, fitted wardrobes and radiator.
Bathroom
White three piece suite comprising tiled inset bath with shower over and glass shower screen, pedestal wash basin and low level WC, with UPVC double glazed window, heated towel rail and storage cupboard.
Arrange a viewing
To arrange a viewing for this property, please call us on 0191 9052852, or complete the form below:

