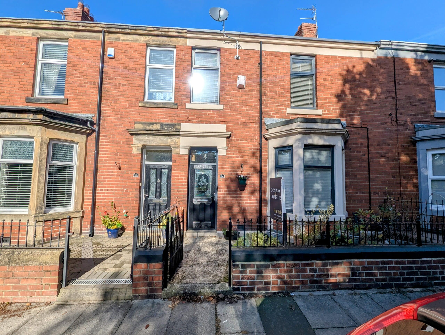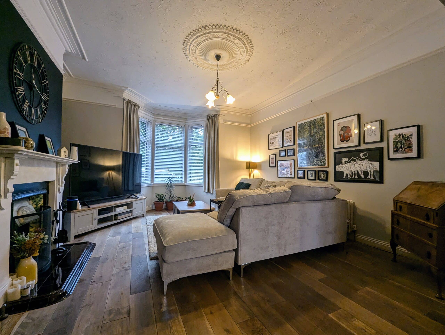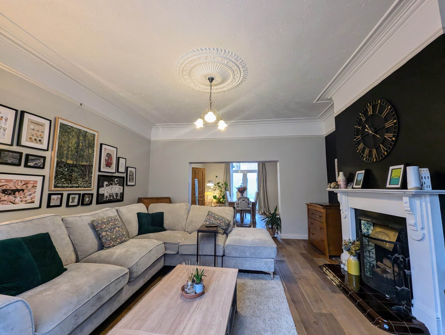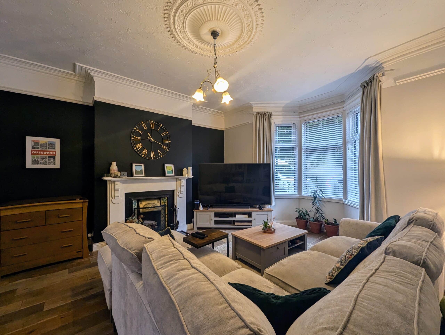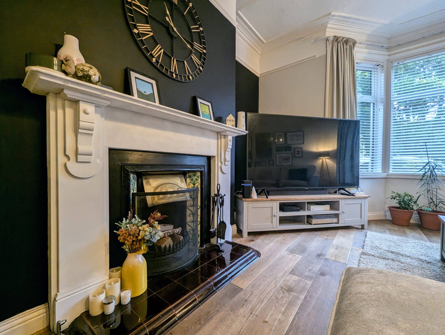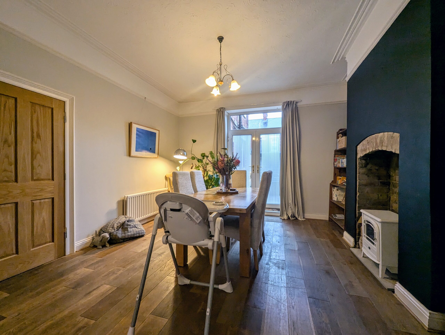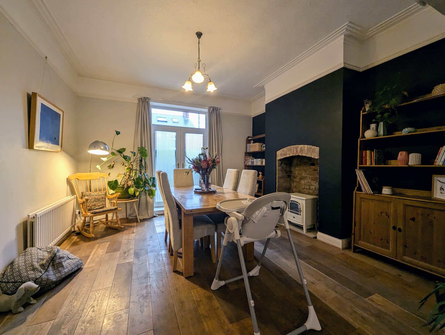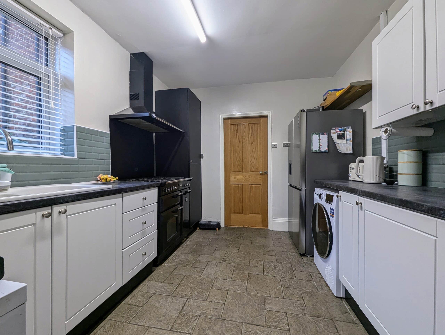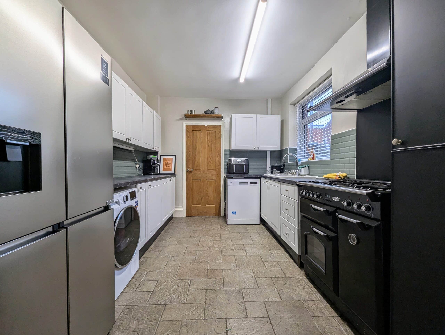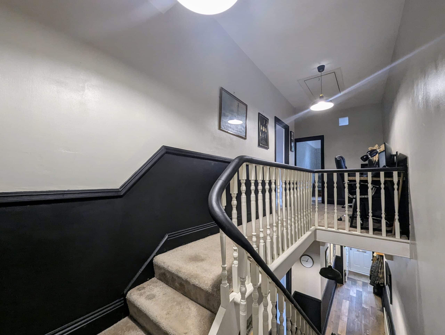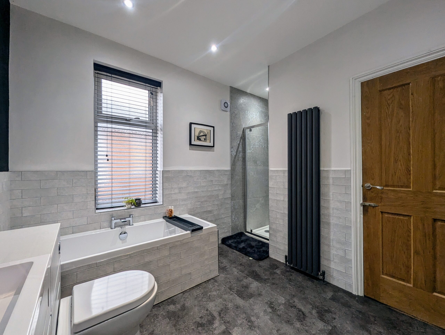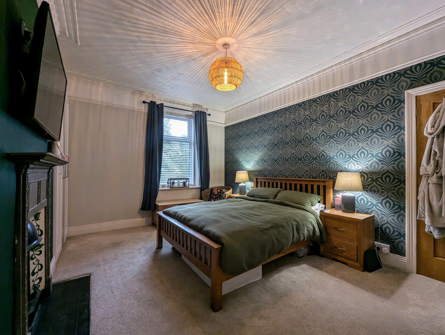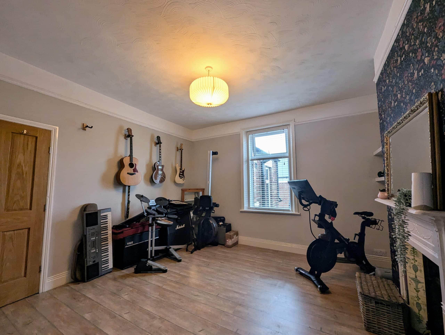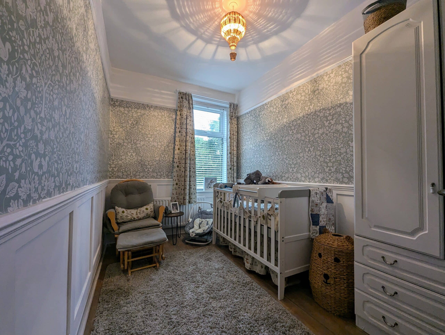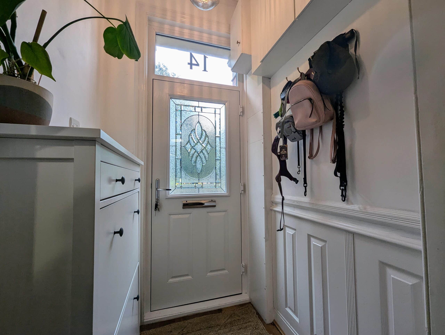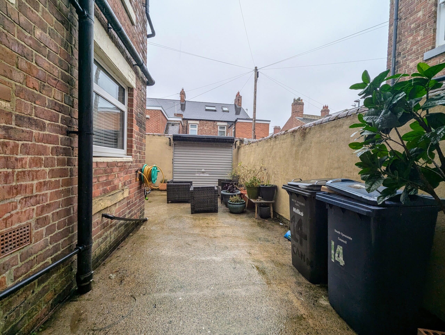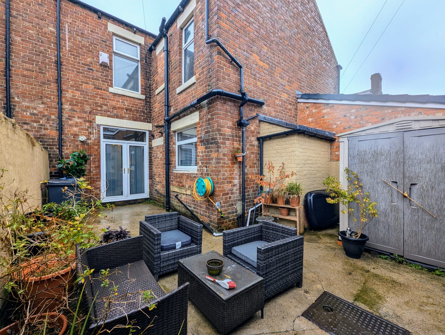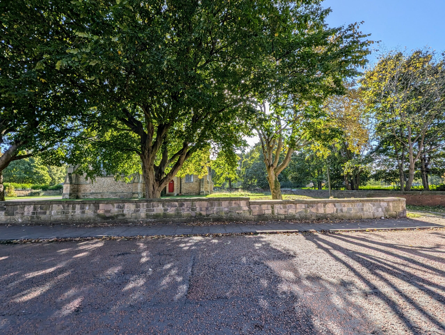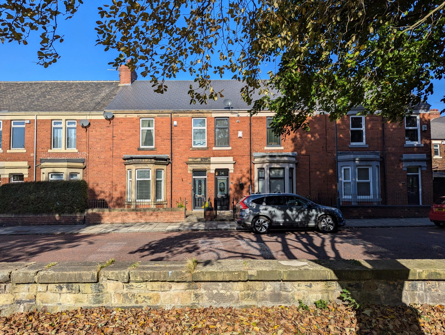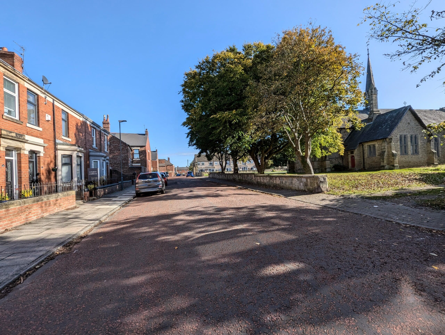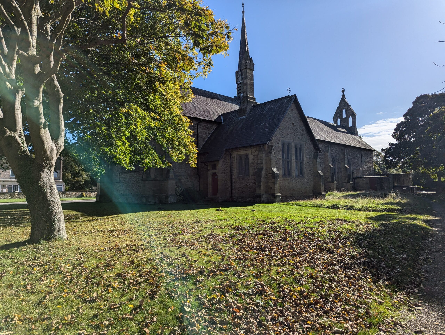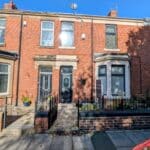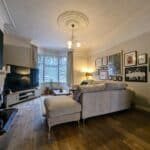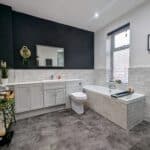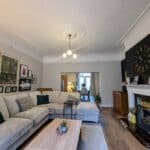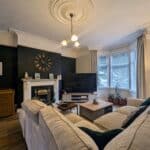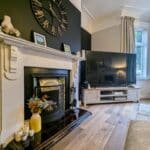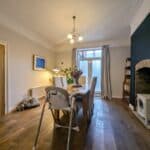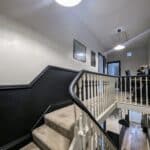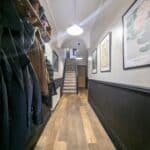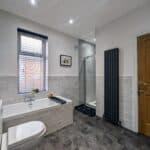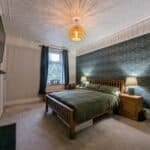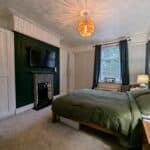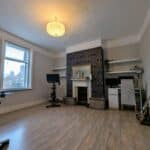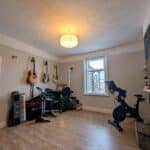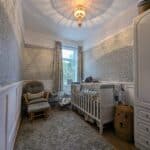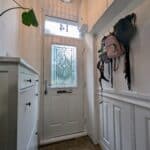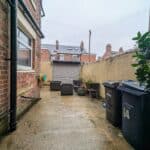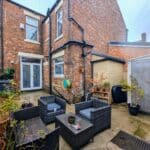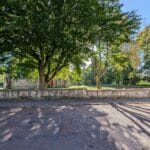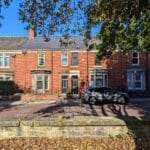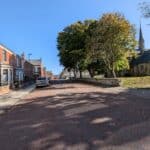Full Details
Perched in a sought-after location, this charming 3-bedroom mid-terraced house presents an ideal opportunity for those seeking a comfortable and modern living space. Boasting two reception rooms, this property allows for versatile living arrangements, catering to the needs of families and professionals alike. The tastefully decorated interiors are complemented by beautiful original features, adding character and warmth to the home. The modernised bathroom provides a touch of luxury, ensuring convenience for residents. Situated close to local amenities, residents will find shopping, dining, and entertainment options within easy reach. Additionally, the proximity to Carr Ellison Park invites opportunities for outdoor recreation and leisurely strolls, perfect for those who appreciate the tranquillity of nature.
Stepping outside, the property continues to impress with its well-designed outdoor space. A paved rear yard provides a low-maintenance area ideal for hosting gatherings or simply relaxing in the fresh air. The addition of a storage shed offers practical storage solutions, ensuring a clutter-free environment for residents. For added convenience, a roller garage door enhances security and accessibility, providing peace of mind for homeowners. With the perfect balance of indoor comfort and outdoor functionality, this property offers a harmonious blend of modern living within a convenient and picturesque setting. Don't miss this opportunity to call this delightful house your home.
Hallway
Via composite door, oak flooring throughout, feature panelling and under stairs cupboard.
Lounge 15' 4" x 14' 10" (4.67m x 4.53m)
Original feature fireplace with surround, original coving and ceiling rose, solid hardwood flooring, radiator, UPVC double glazed bay window and leading to the dining room.
Dining Room 13' 9" x 13' 6" (4.18m x 4.11m)
Solid hardwood flooring, feature fire surround, radiator and UPVC double glazed patio doors to the rear yard.
Kitchen 9' 4" x 12' 3" (2.84m x 3.74m)
A range of wall and base units with contrasting work surfaces. Range cooker on chimney hood and tiled splashback. Plumbing for washing machine, pantry for additional storage and UPVC double glazed window.
First Floor Landing
With loft access via drop down ladder.
Bedroom One 15' 2" x 12' 4" (4.62m x 3.75m)
With fitted wardrobes, feature fireplace, radiator and UPVC double glazed window.
Bedroom Two 13' 11" x 13' 4" (4.24m x 4.06m)
With laminate flooring, radiator and UPVC double glazed window.
Bedroom Three 7' 7" x 11' 7" (2.30m x 3.54m)
UPVC double glazed window and double radiator. Half wall panelling and wood flooring.
Bathroom 11' 5" x 9' 5" (3.49m x 2.88m)
Four piece suite comprising of tiled panelled bath, walk in shower cubicle, vanity sink unit housing WC. Partially tiled walls, vertical feature radiator, downlighters and UPVC double glazed window.
Arrange a viewing
To arrange a viewing for this property, please call us on 0191 9052852, or complete the form below:

