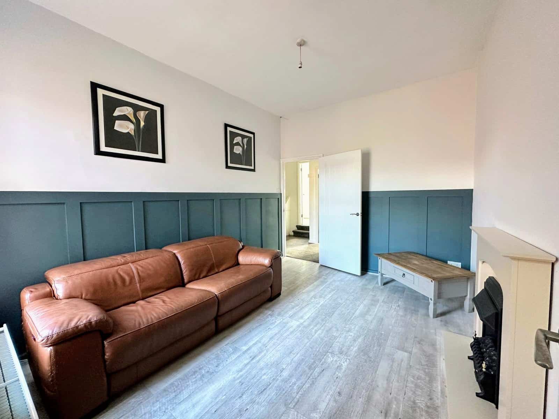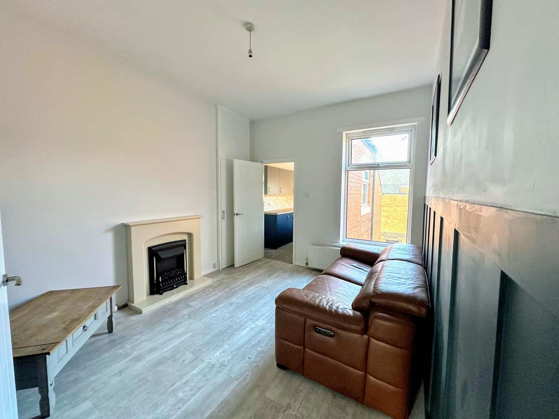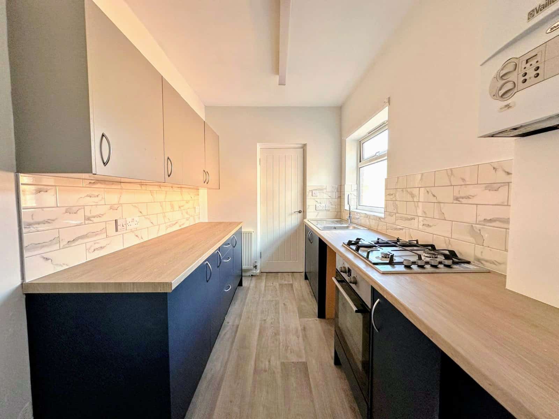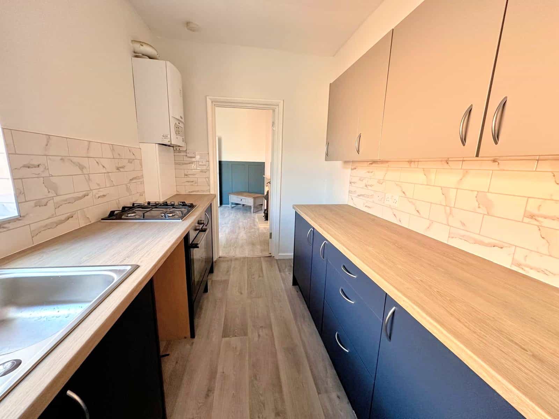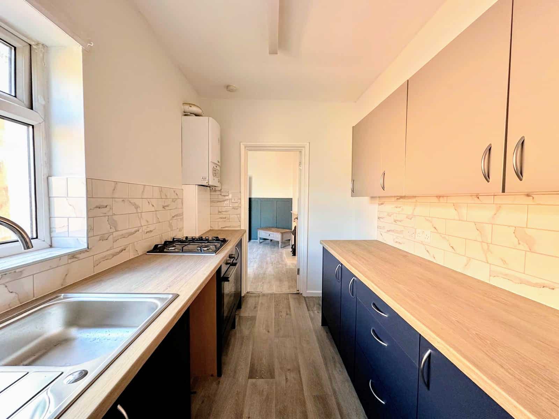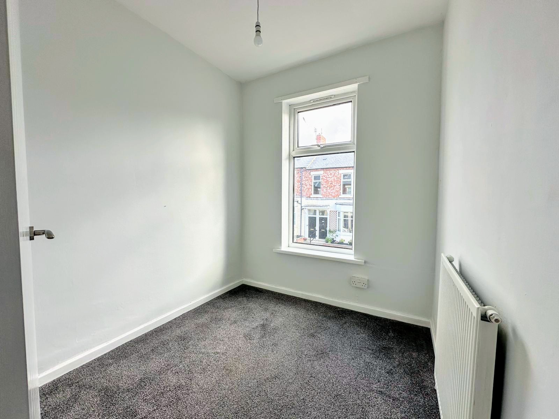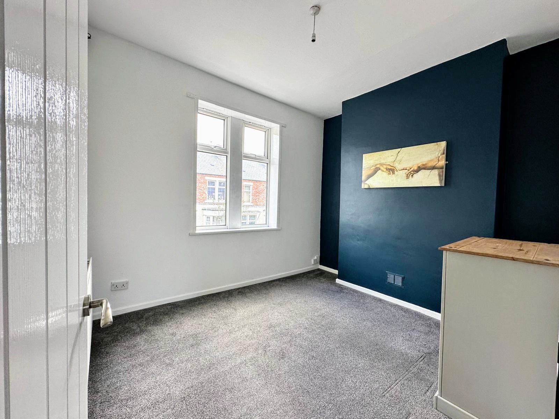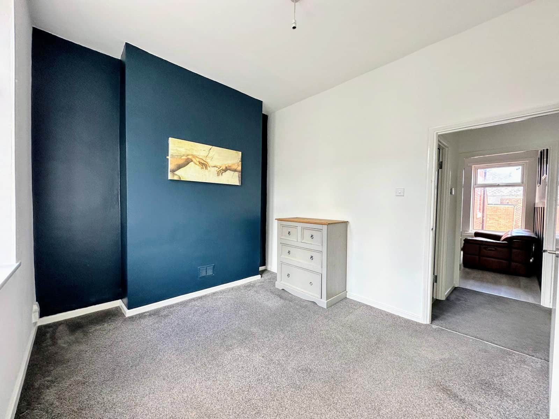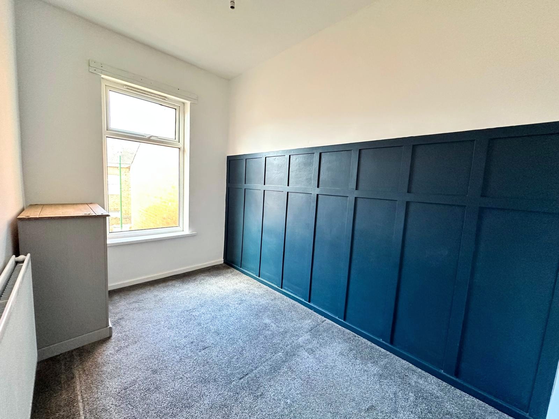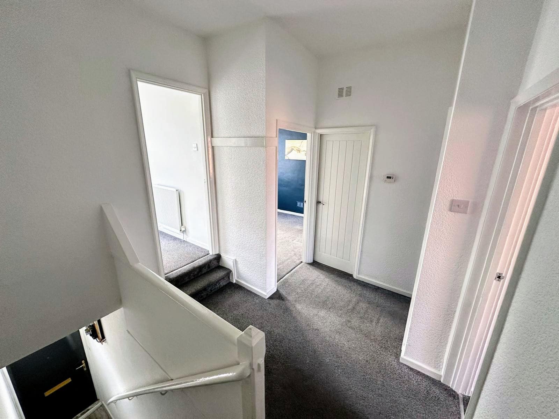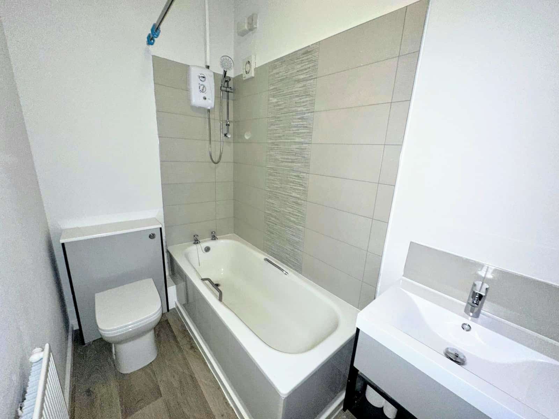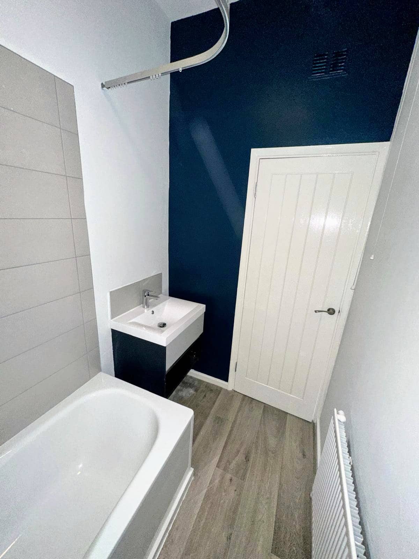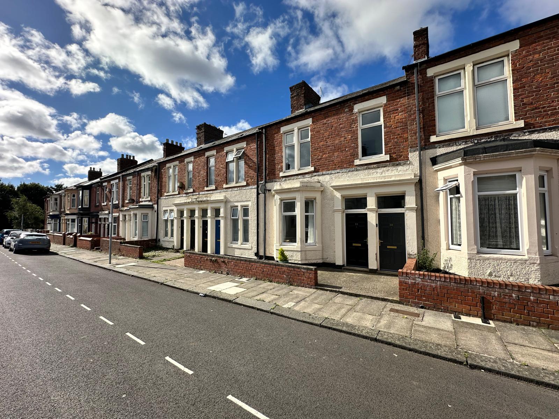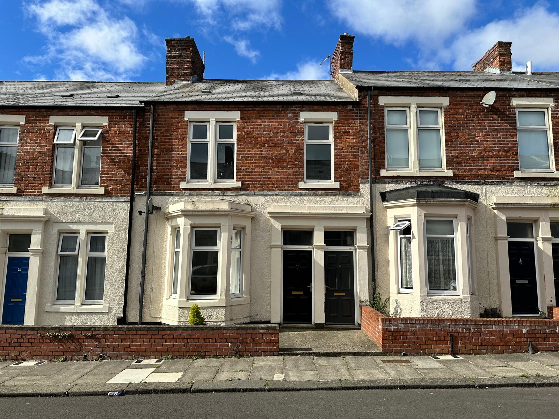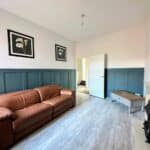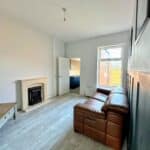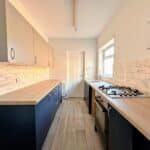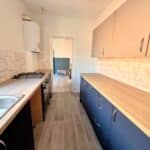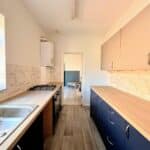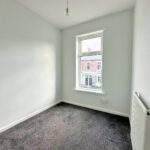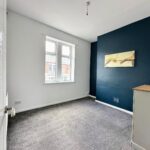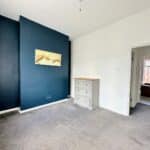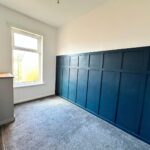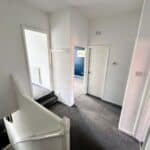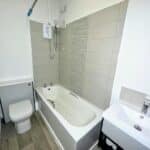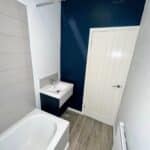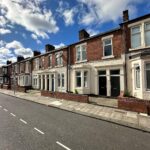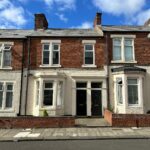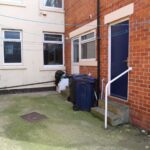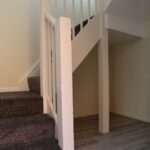Full Details
Situated on the desirable Selbourne Street, this upper flat presents a unique opportunity to acquire a charming residence in a sought-after location. Offering a blend of contemporary style and period features, this three-bedroom flat is an excellent choice for those seeking a comfortable and well-appointed home in a convenient setting.
Upon entering the property, you are greeted by a spacious lounge boasting elegant panelling on the walls and a striking feature fireplace. This room serves as the focal point of the property, providing a welcoming space for relaxation and entertaining. The careful attention to detail is evident throughout the property, with a cohesive design scheme that creates a sense of harmony and sophistication.
The flat comprises three generously proportioned bedrooms, each offering a comfortable and private retreat. The bedrooms benefit from ample natural light, creating a bright and airy atmosphere that enhances the overall appeal of the property. The excellent order of the interior is a testament to the care and maintenance that has been invested in this home, ensuring a turnkey solution for the discerning buyer.
One of the standout features of this property is the absence of an onward chain, providing a seamless and hassle-free buying process for the new owner. This presents a unique opportunity to acquire a property without the delays and uncertainties associated with a chain, allowing for a more streamlined and efficient transaction.
Convenience is key with this property, as it is ideally located within walking distance to the beach. Whether you enjoy leisurely strolls along the shore or simply appreciate the tranquillity of a coastal setting, this property offers the perfect blend of urban convenience and seaside charm. The proximity to the beach adds an extra dimension to the lifestyle on offer, providing a welcome escape from the hustle and bustle of every-day life.
Landing 8' 5" x 7' 4" (2.57m x 2.24m)
Carpet to the floor and white walls.
Lounge 12' 7" x 10' 0" (3.84m x 3.04m)
Laminate flooring to the floor, feature fireplace, white walls with paneling and radiator.
Kitchen 10' 8" x 6' 10" (3.25m x 2.08m)
Navy bottom units, Grey top units, Wooden bench tops, marble splash backs, radiator.
Master Bedroom 10' 6" x 9' 9" (3.21m x 2.98m)
Carpet to floor, White walls and feature Navy wall
Bedroom 2 11' 6" x 7' 1" (3.50m x 2.17m)
Carpet to flooring, Paneled walls, Radiator.
Bedroom 3 6' 10" x 7' 3" (2.09m x 2.20m)
Carpet to flooring, White walls, Radiator.
Bathroom 8' 3" x 4' 10" (2.52m x 1.48m)
Fully white suite, Shower over bath, W/C, Hand basin.
Arrange a viewing
To arrange a viewing for this property, please call us on 0191 9052852, or complete the form below:

