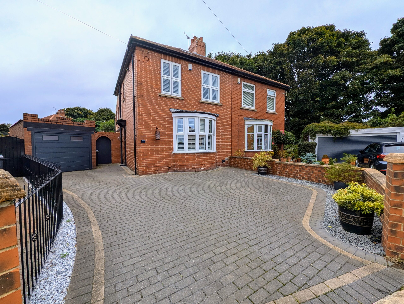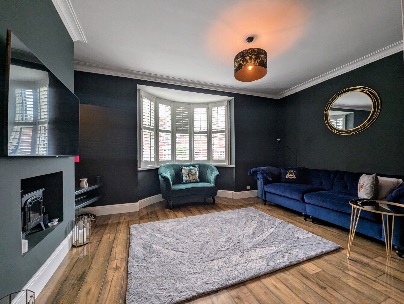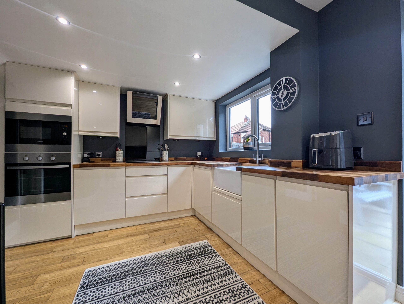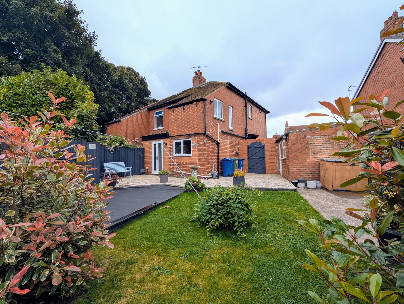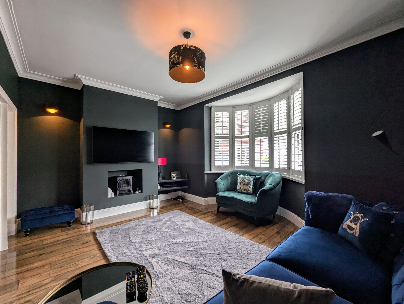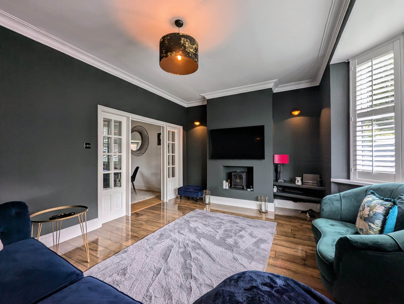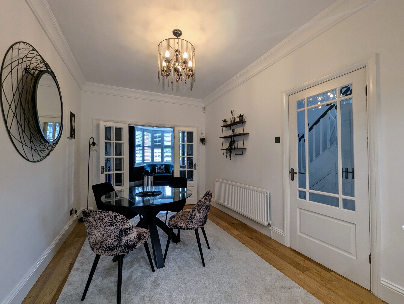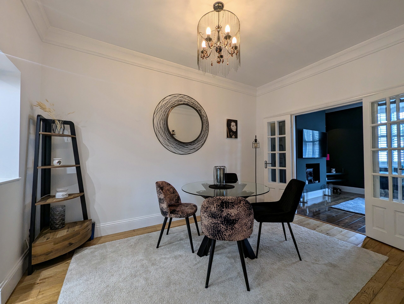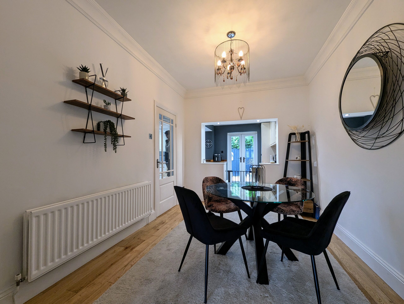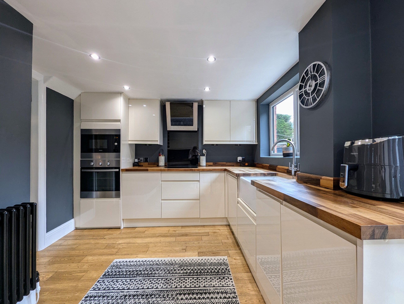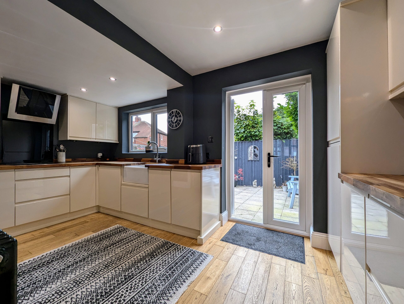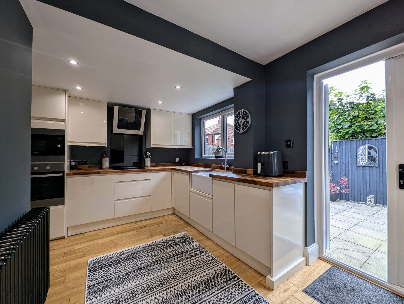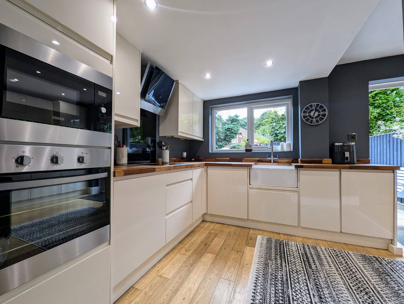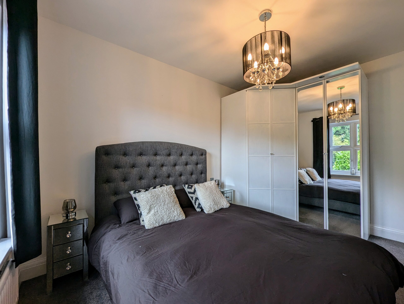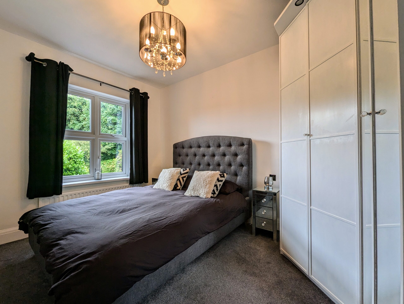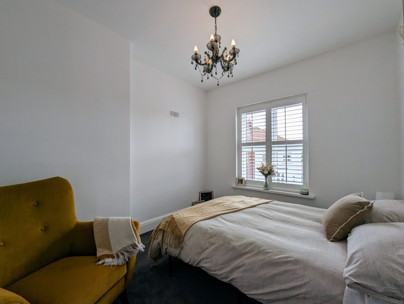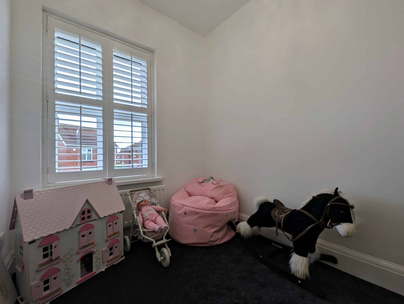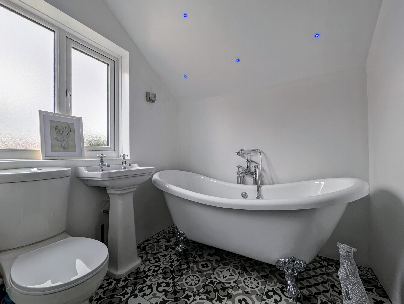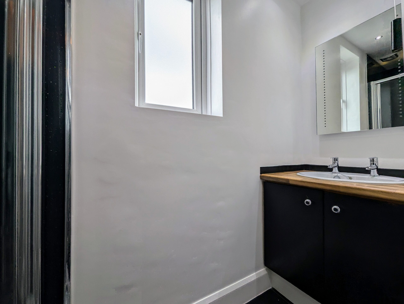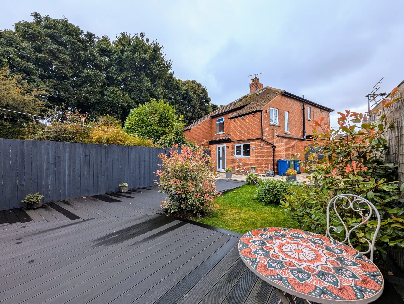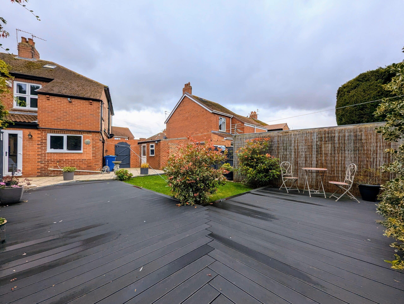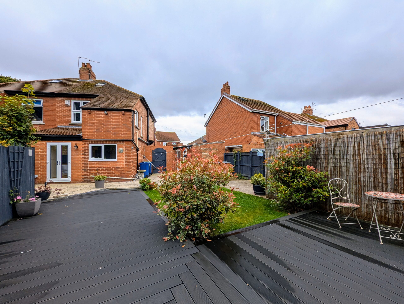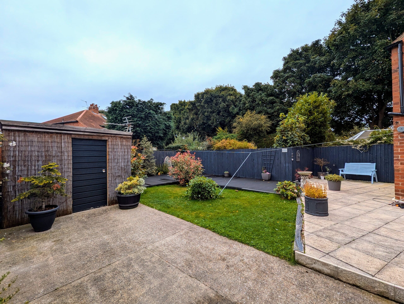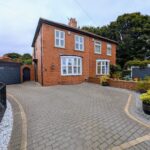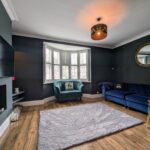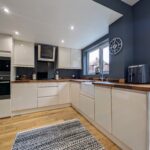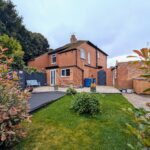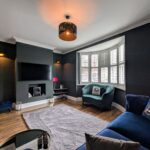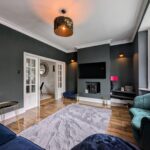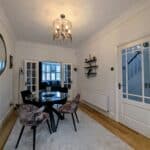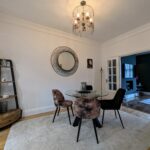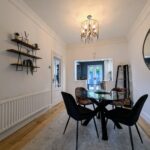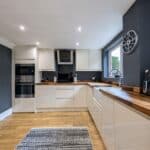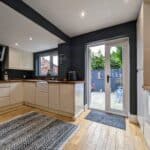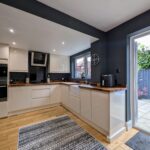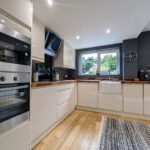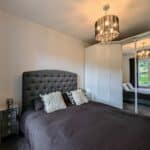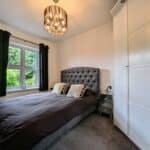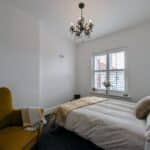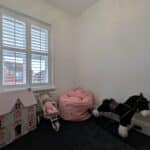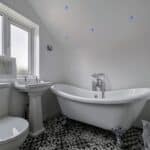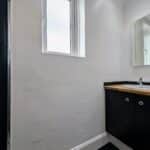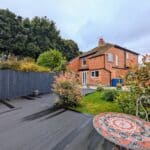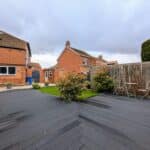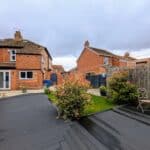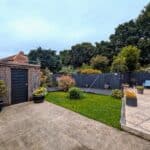Full Details
Nestled in a desirable location, this rare-to-the-market Semi Detached House boasts a perfect blend of practicality and style. The property features three well-appointed bedrooms, a modern integrated kitchen, and a beautiful bathroom and shower room. The high-quality finishes throughout, including solid oak flooring, lend an air of sophistication to this charming abode. The highlight of the property is the stunning garden, complete with composite decking, offering a tranquil space for outdoor relaxation. With a large driveway and garage, this home effortlessly combines convenience and luxury, making it a truly appealing find for any discerning buyer.
Outside, the property continues to impress with its ample outdoor space. A large paved double parking space welcomes you upon arrival, providing room for up to three cars. The side gate leads to a meticulously maintained garden, enclosed for privacy and featuring paving, turf, and composite decking – perfect for hosting gatherings or enjoying peaceful moments. Additional storage is available in the shed, ensuring a clutter-free environment. The large block paved driveway, able to accommodate multiple vehicles, leads to the single garage, complete with a roller shutter door, lighting, electric supply, and convenient access to the garden. Every aspect of this property, both indoors and outdoors, has been thoughtfully designed and meticulously maintained, offering a harmonious blend of comfort and elegance for a truly exceptional living experience.
Hallway 11' 5" x 6' 4" (3.47m x 1.94m)
Via composite door, storage cupboard, feature radiator and tiled flooring.
Lounge 16' 2" x 11' 1" (4.92m x 3.37m)
Solid oak wood flooring, electric fire, large bay UPVC window and shutters radiator and French doors leading through to the dining room.
Dining room 12' 10" x 14' 6" (3.92m x 4.41m)
French doors leading into an open-plan setting that connects to the kitchen and lounge, double radiator, glass-panelled door and oak flooring.
Kitchen 15' 3" x 7' 5" (4.66m x 2.27m)
A range of wall and base units with oak worksurfaces, integrated eye level electric oven, induction hob and overhead extractor. Integrated microwave, washer dryer, feature radiator and solid oak flooring. UPVC double glazed window and French doors leading to the garden.
First Floor Landing
Bedroom 1
Fitted wardrobes, radiator and UPVC double glazed window.
Bedroom 2 9' 4" x 10' 11" (2.85m x 3.34m)
UPVC double glazed window with fitted shutters and radiator.
Bedroom 3 6' 5" x 7' 9" (1.95m x 2.36m)
UPVC double glazed window with fitted shutters and radiator.
Bathroom
Three piece suite with free-standing rolled-top bath, Victorian style pedestal sink and low level WC. Tiled flooring, downlighters, radiator and UPVC double glazed window.
Shower room 8' 6" x 2' 7" (2.60m x 0.78m)
Shower cubicle, vanity sink unit, tiled flooring, downlighters and UPVC double glazed window.
Arrange a viewing
To arrange a viewing for this property, please call us on 0191 9052852, or complete the form below:

